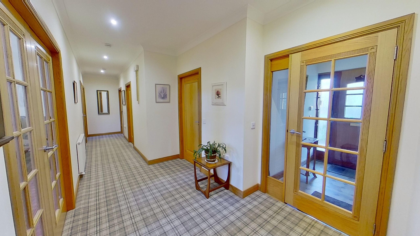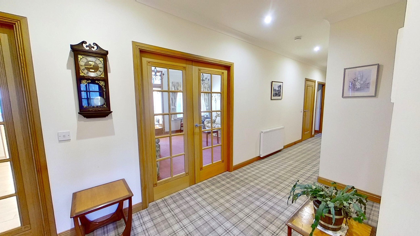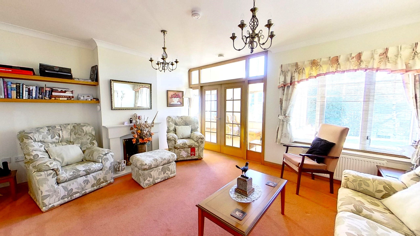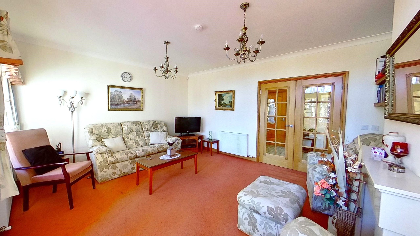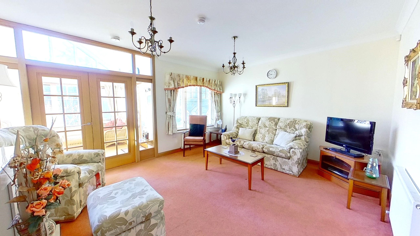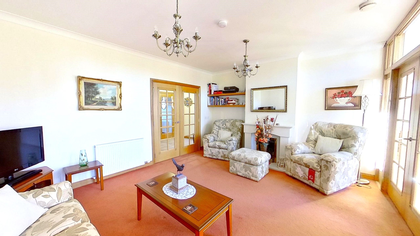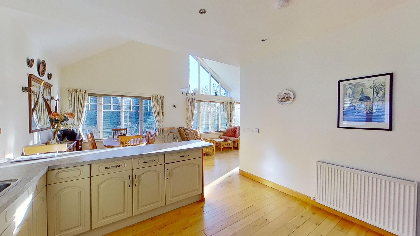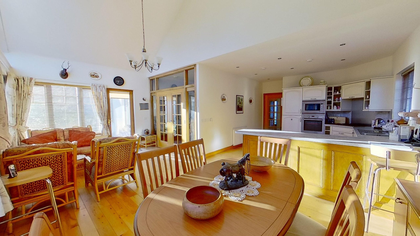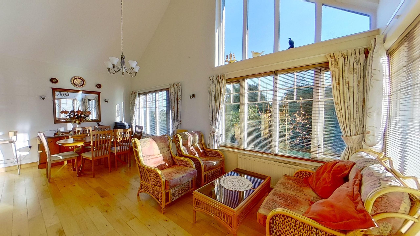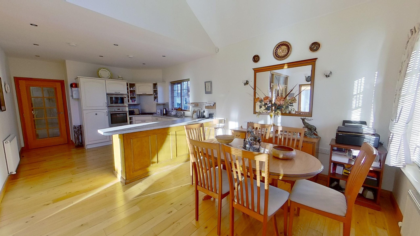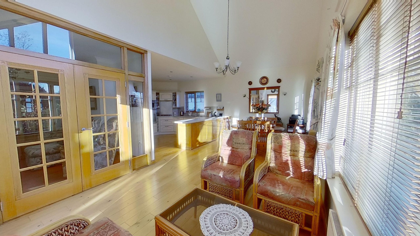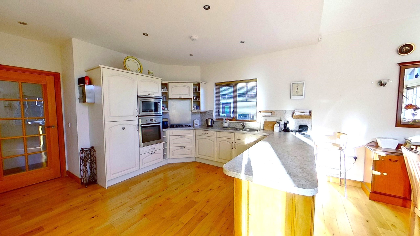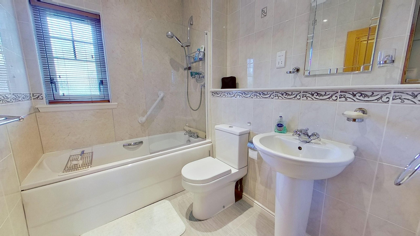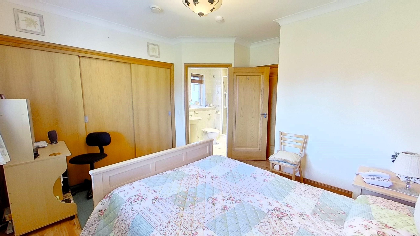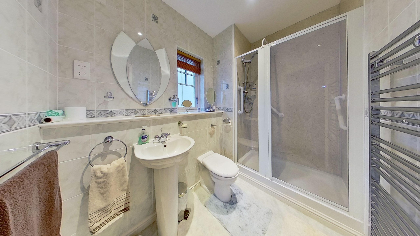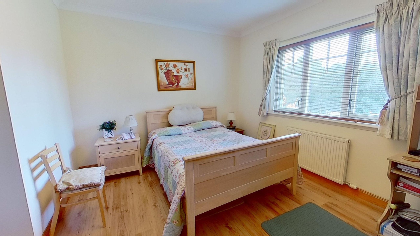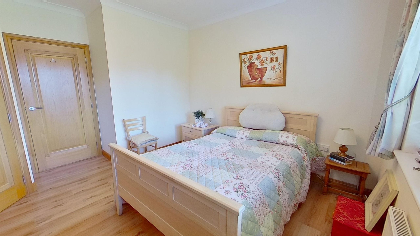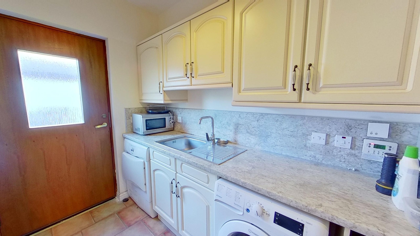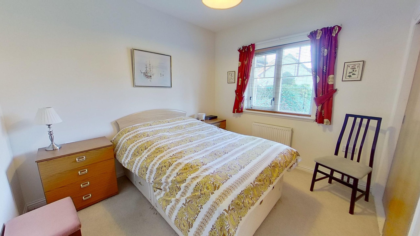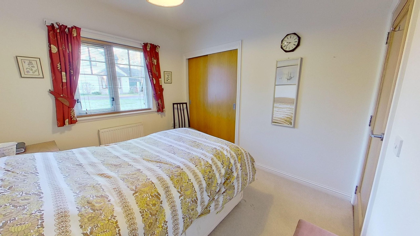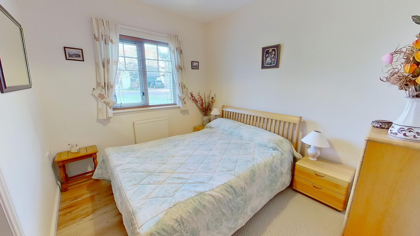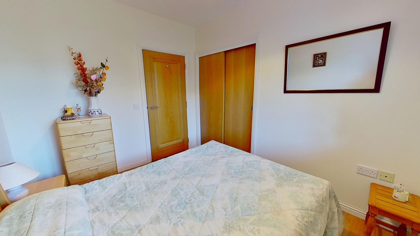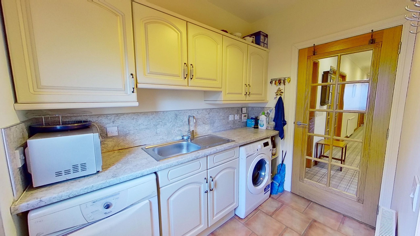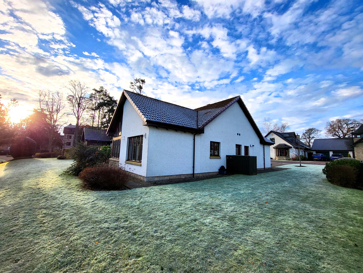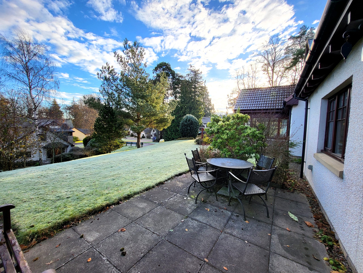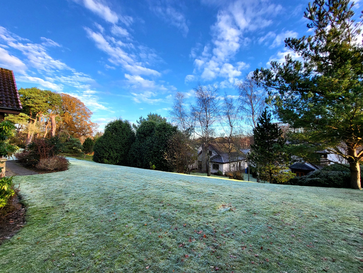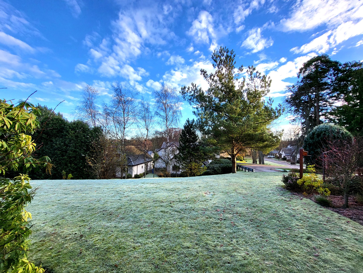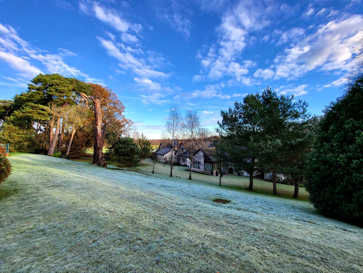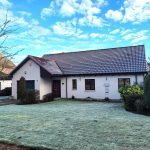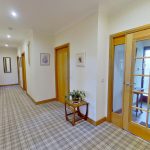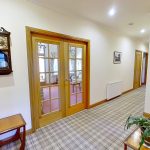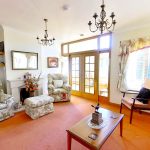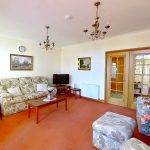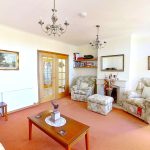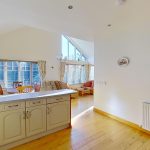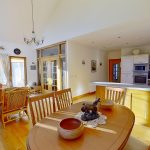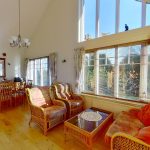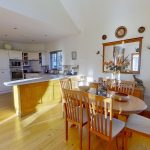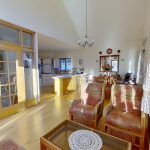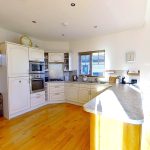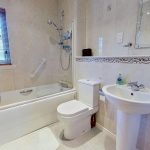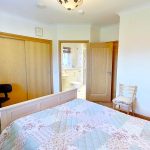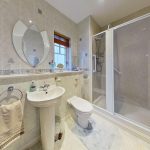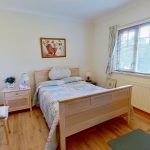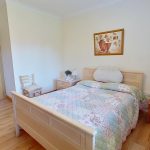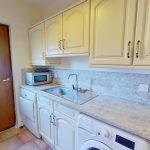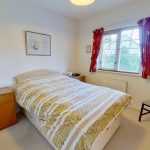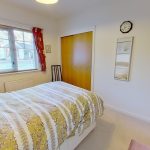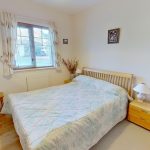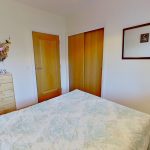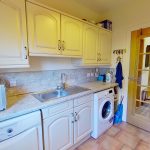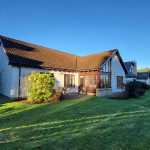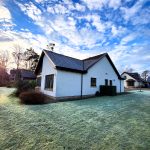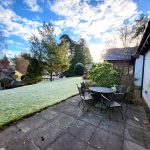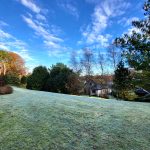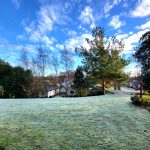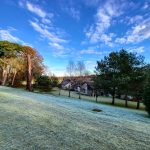Property Features
- Spacious bright and airy bungalow.
- Over 45s development
- Fabulous landscaped grounds with pond and attracting wildlife.
- Immaculate, move-in condition
Property Summary
A charming three-bedroom detached bungalow located in the unique Firhall Village development on the outskirts of the seaside town of Nairn.Welcome to Firhall Village where modern comfort meets timeless charm in a vibrant community exclusively designed for those aged 45 and over. This spacious three-bedroom home, built to the Cawdor 2 design is the perfect blend of contemporary style and serene living, set in an idyllic location that offers both privacy and connection.
Step inside to discover a broad and welcoming hallway which gives access to an open-plan kitchen, dining room and sun room bathed in natural light, with elegant oak finishes and a seamless flow to the private patio—perfect for relaxing or entertaining.
The kitchen is a delight, and includes all integrated appliances, ample storage, and sleek worktops. The open-plan aspect allows interaction with guests in the spacious dining area and sun room which boasts double height vaulted ceilings, creating a semblance of greater space. Double oak and glazed doors access a comfortable lounge which features a marble fireplace with gas fire inset to create a welcoming warmth on those chilly evenings.
The master bedroom is complete with a pleasant outlook, triple built-in wardrobes and an attractive en-suite with WC, wash hand basin, and walk-in shower cubicle housing a high pressure mains fed shower.
Two additional bedrooms with built-in wardrobes, provide flexibility for guests, a hobby space, or a home office.
Adjacent is a well-appointed family bathroom offering a clean, functional, and inviting space. Featuring a modern white suite, the bathroom includes a WC, wash hand basin and a full-size bath with a practical shower-over-bath combination. The shower comes equipped with a glass screen. Neutral tiling surrounds the room, with the bath area being lined in durable wet-wall panelling.
To complete the accommodation, a functional utility room benefits from excellent additional storage, a door to the side aspect, and direct access to the integral garage which houses the Mega-Flo pressurised hot water cylinder and the wall mounted Worcester central heating boiler.
Every detail in this property has been thoughtfully designed with comfort and convenience in mind, from wide doorways to low-maintenance, high spec finishes, and an abundance of storage.
Outside
The majority of the beautiful grounds at Firhall Village are communal and are looked after and maintained to a high standard by gardeners employed by Firhall Village Trust.
About Firhall Village
Situated in a quiet location on the Southern outskirts of Nairn. Firhall Village was created exclusively for the over 45s, designed for easy living, and includes a wide variety of styles of houses and apartments built to high specifications. The development is built within landscaped parkland, which utilises attractive mature trees and shrubs, together with new planting and lawns throughout and is a natural habitat for native birds, red squirrels, rabbits, deer and wild fowl. A beautiful pond creates a feature in the centre of the development and offers a pleasant place to sit and enjoy the outdoors.
All residents in Firhall Village have the use of the public rooms on the ground floor of Firhall House for clubhouse facilities, including the reception area, spacious lounge, library and a multi-purpose room. This can also be rented for a private function for a nominal fee.
Owners also have the right to fish for trout on the River Nairn.
Each property on the development pays an annual charge (currently £920 per annum) for ground maintenance. Apartments pay an additional charge of £40 per month to cover building insurance, communal maintenance and the lift maintenance.
Located approximately a mile from Nairn town centre, a short stroll to Nairn Healthcare Centre and with transport links nearby. There is also easy access to walking trails and the riverside.
Approx Dimensions
Lounge 4.80m x 3.98m
Dining Room 3.59m x 2.75m
Kitchen 3.88m x 3.49m
Sun Room 3.40m x 3.18m
Utility Room 2.39m x 1.65m
Master Bedroom 3.87m x 3.19m
En Suite 2.55m x 1.63m
Bedroom 2 3.10m x 2.62m
Bedroom 3 3.10m x 2.17m
Bathroom 2.35m x 2.00m
Garage 5.60m x 3.13m

