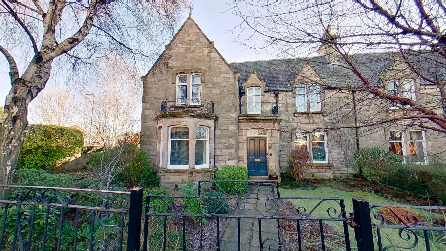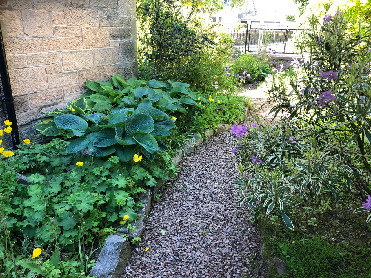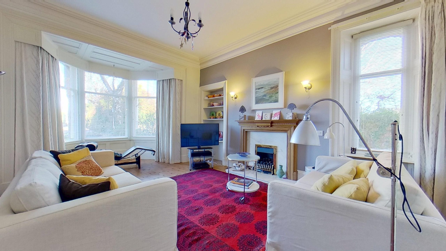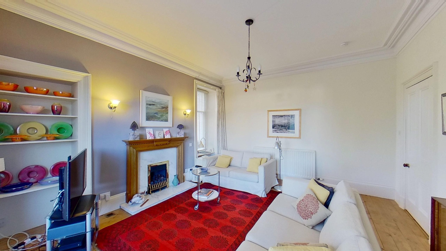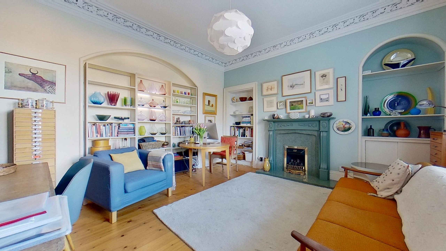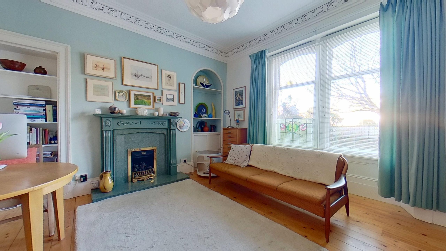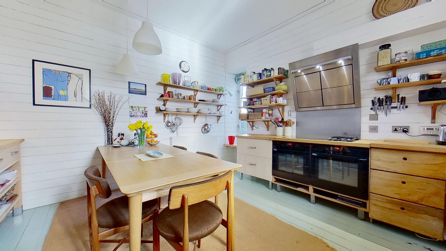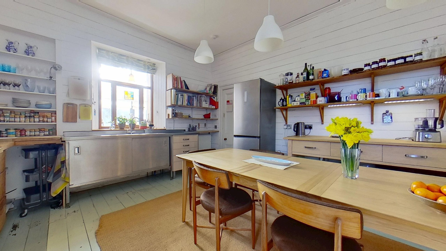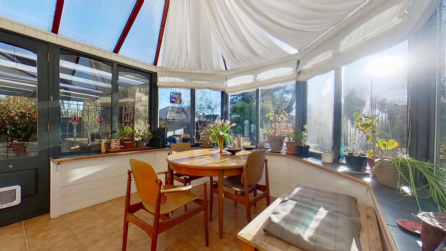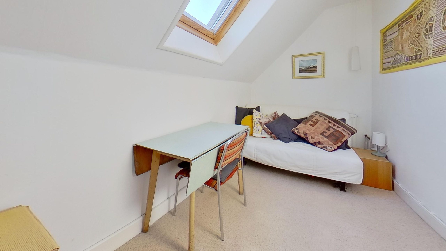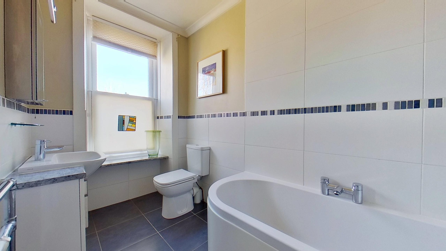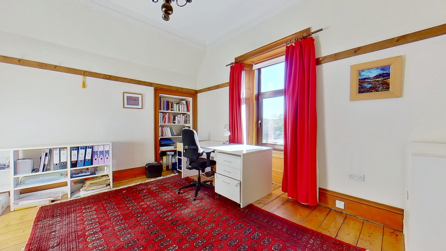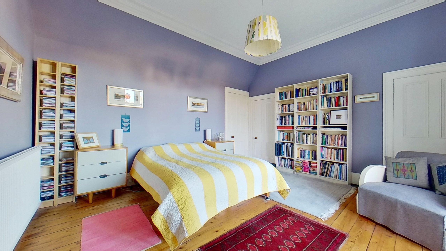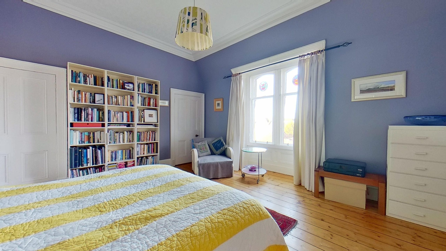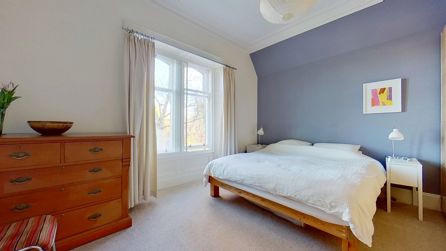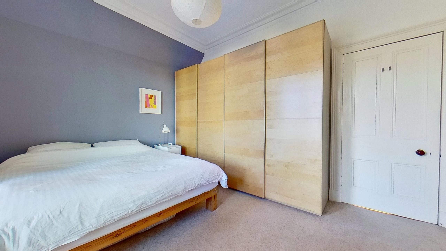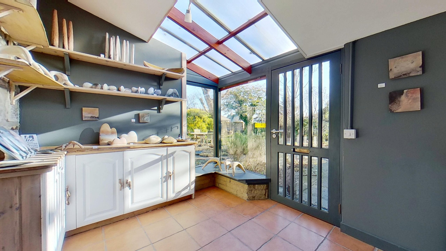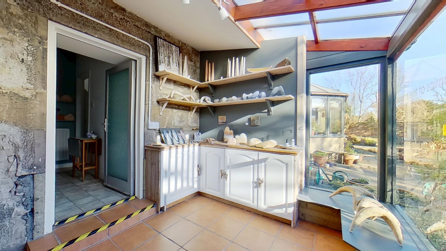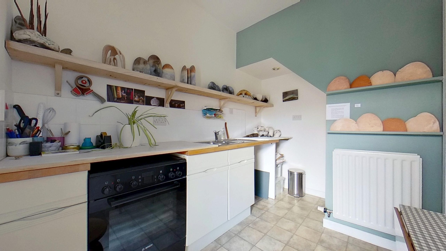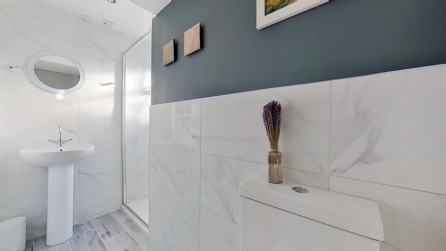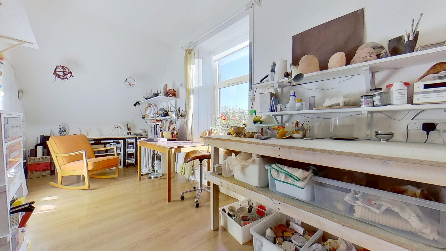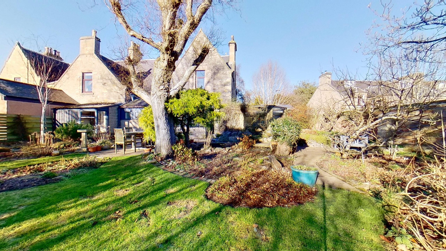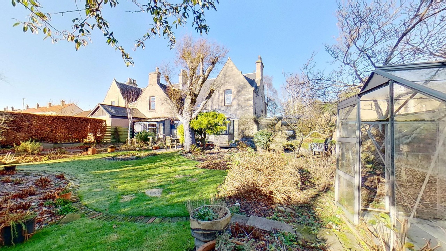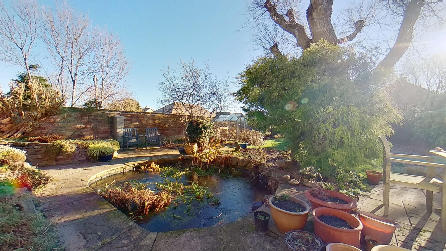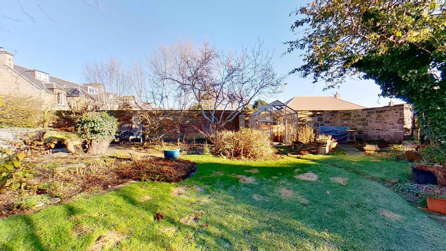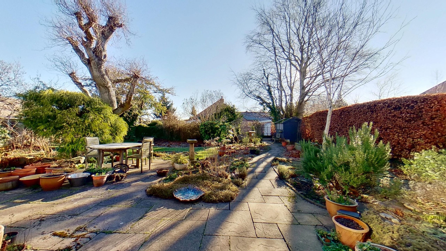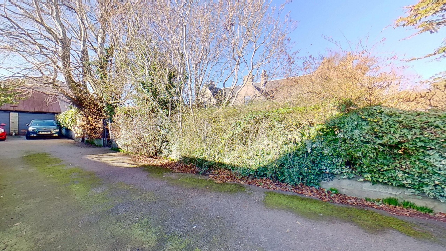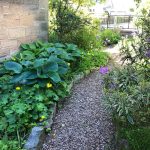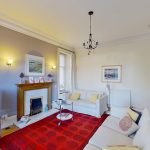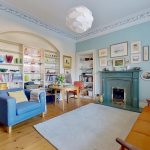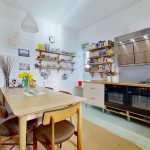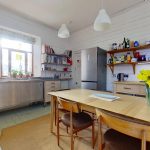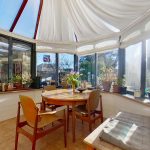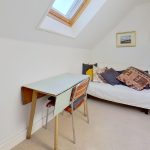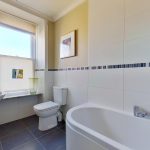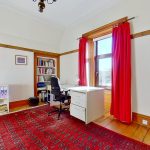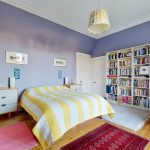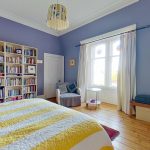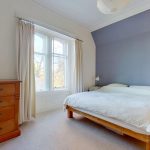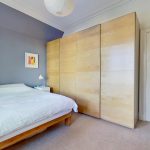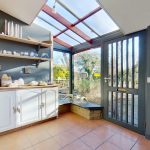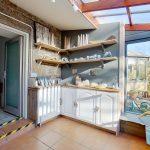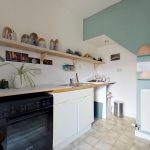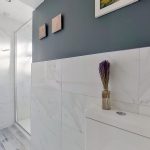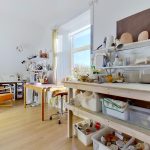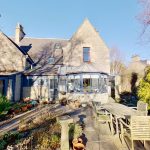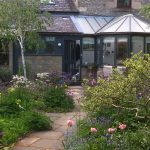1 Pilmuir Road, Forres, Moray, IV36 1HD
£380,000
Offers Over - Under Offer
Under Offer
Property Features
- Character 4-Bed Semi-Detached House
- Separate 1-bed annexe, currently a studio
- Attractive period property
- Beautiful move-in condition
- Solar Thermal panels
Property Summary
Character 4-Bedroom Semi-Detached Stone House with Annexe – 1 Pilmuir Road, ForresA charming and characterful 4-bedroom, 2-reception room semi-detached stone house, with a separate one-bed annexe, offering the ideal balance of period features and versatile living spaces, along with energy efficiency measures such as solar thermal. This substantial, ready-to-move-in home is beautifully decorated in muted tones throughout, creating a warm and inviting atmosphere. Perfectly positioned in a central location, the property is just minutes' walk from local shopping, public transport, schools, and parks.
The main house retains a wealth of period charm, including high ceilings, ornate cornicing and ceiling roses, stripped pine flooring, wrought iron spindles, and a curved wooden banister. Both living rooms are complete with stunning fireplaces featuring marble hearths and surrounds, adding to the property's character. Accommodation includes two spacious sitting rooms, a dining kitchen, a conservatory, a utility room, WC, four generous bedrooms, and a family bathroom.
The separate one-bedroom annexe, currently used as a studio, offers excellent potential for multi-generational living, additional rental income, or as business premises with its own private entrance. The annexe features a conservatory/showroom, a kitchen, a modern shower room, and a bright bedroom/sitting room.
The property boasts a front garden, a large, very private and secluded back garden and multiple useful outbuildings. Enjoy the tranquil surroundings with a pond, fruit trees, and various seating areas perfect for outdoor relaxation. A covered patio area provides a great space for drying clothes in the fresh air, while two outbuildings provide ample storage. A wide private rear driveway leads to a substantial detached double garage, providing plenty of space for parking and storage. The garage may offer an opportunity for further development with private access, subject to local authority consents.
This delightful property, in ready-to-move-in condition, offers endless possibilities and is a must-see for those seeking a home full of character and versatility.
Room sizes
Front Vestibule: 2.0m x 2.1m
Conservatory: 5.0m x 3.7m
Sitting Room 1: 4.9m x 4.8m
Sitting Room 2: 4.2m x 6.3m
Kitchen: 4.1m x 4.2m
Utility Room 3.3m x 1.7m
Bedroom 1: 3.6m x 4.2m
Bedroom 2: 4.6m x 4.2m
Bedroom 3: 3.6m x 4.2m
Bedroom 4/Box room: 3.4m x 1.8m
Bathroom: 2.9m x 1.6m
Annexe
Sunroom: 2.5m x 3.1m
Kitchen: 3.1m x 2.1m
Shower Room: 2.4m x 1.7m (at widest)
Bedroom/Sitting Room: 6.1m x 3.2m
