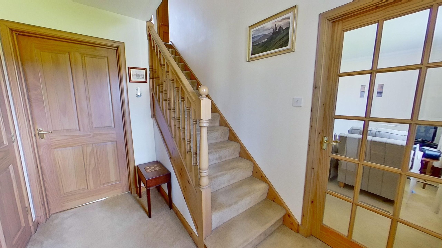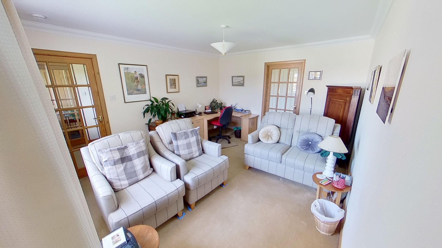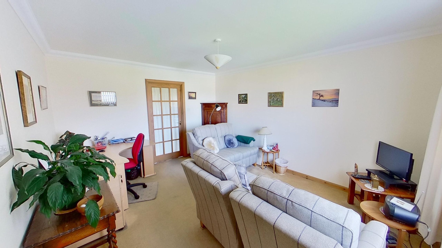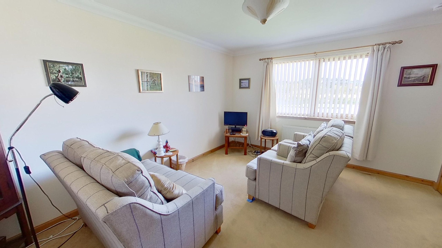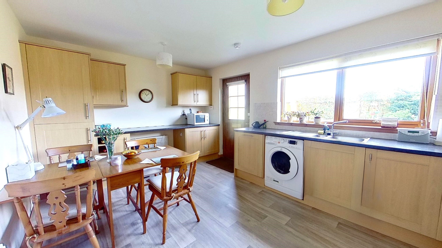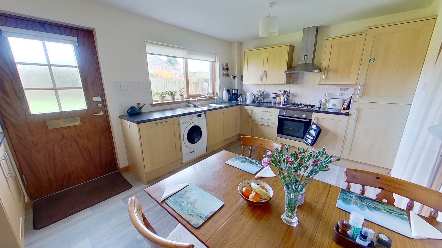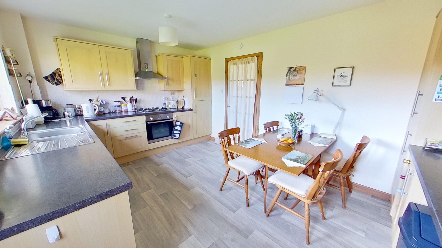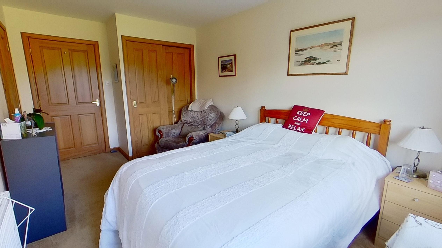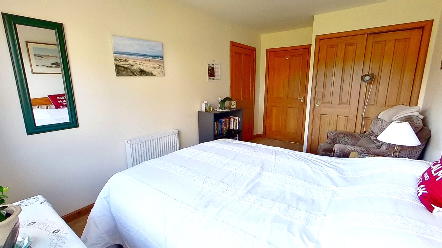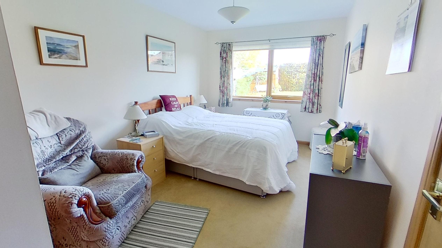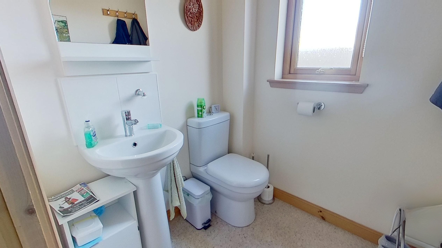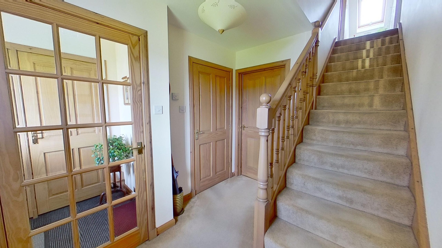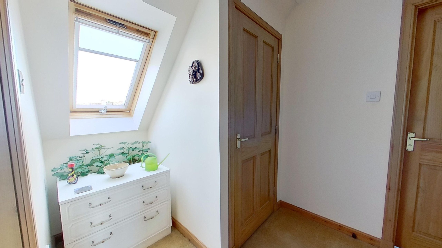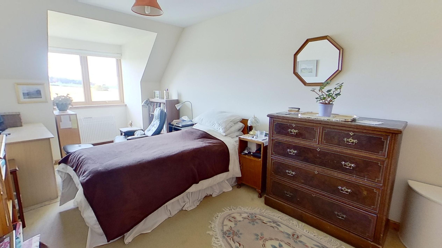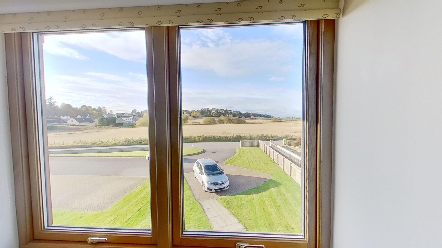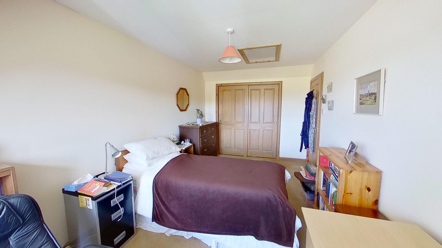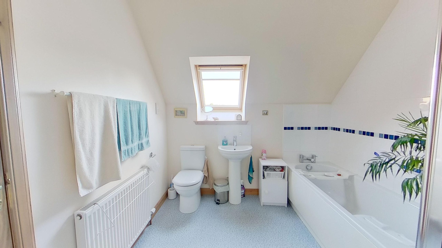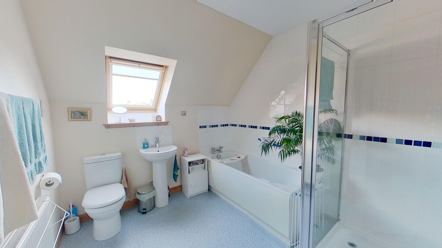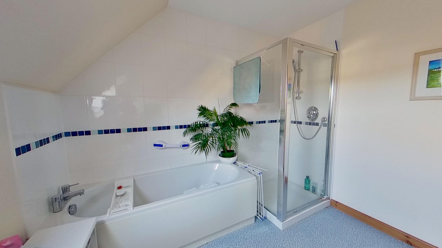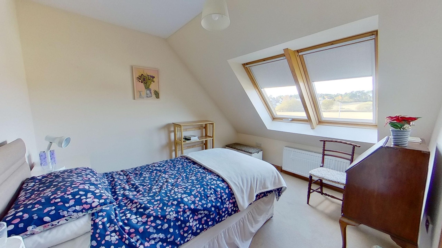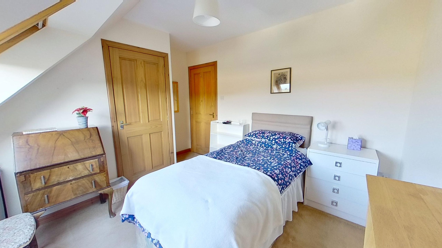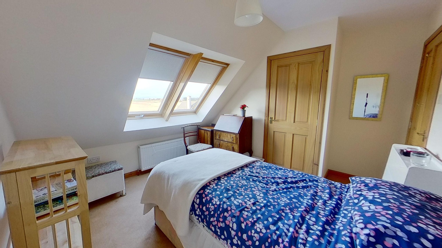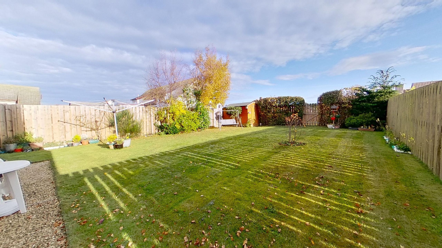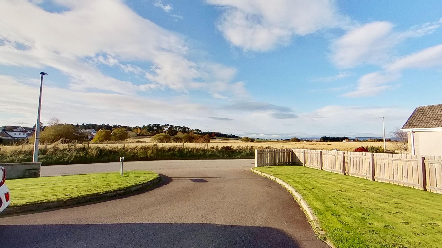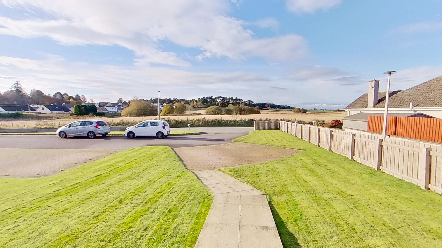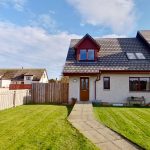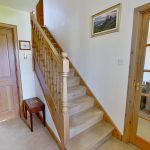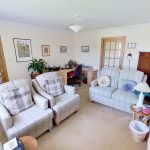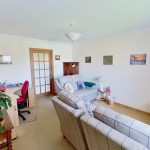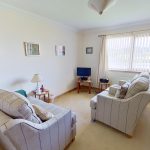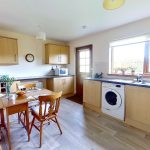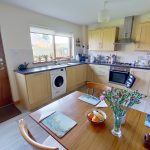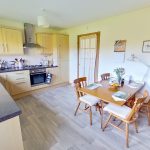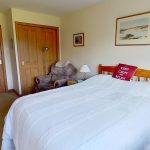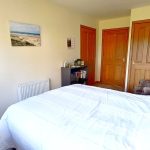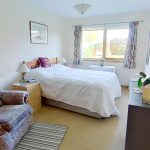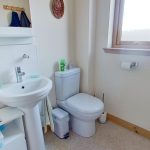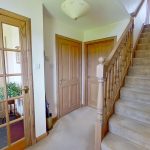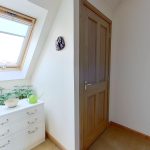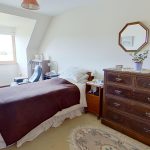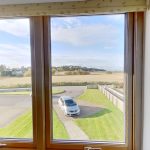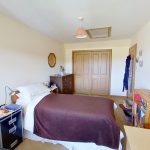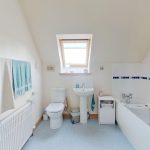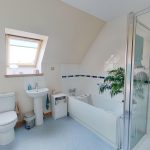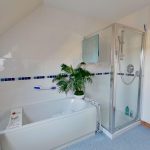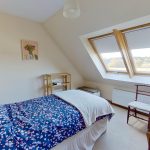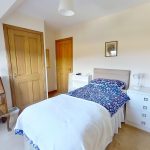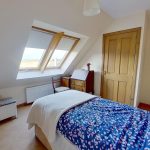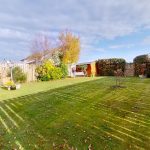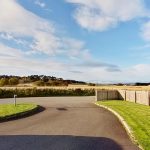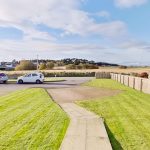1 Sandown Court, Sandown Road, Nairn, IV12 5LW
£230,000
Offers Over - For Sale
For Sale
Property Features
- Spacious accommodation
- Pleasant open-aspect views
- Well-maintained property
- Large fully enclosed rear garden
Property Summary
Rarely available and with only two built of this design, this three bedroom end terraced property offers deceptively spacious accommodation over two floors, and a generous fully enclosed back garden.This well- presented home, finished to a high standard throughout will no doubt appeal to a wide range of buyers, including someone perhaps looking for a bungalow, as the master bedroom is located on the ground floor with toilet facilities adjacent. Guests could then be accommodated on the first floor which comprises two double bedrooms and a bathroom.
The property sits on the edge of Nairn to the West, and enjoys an open aspect over fields to the front. Ideal for commuting to Inverness with a bus stop steps away, and a bus every 20 minutes. The property also benefits from easy access onto the A96.
A secure oak effect composite front door opens into an entrance vestibule where a cupboard houses the Worcester central heating boiler, electric meter and the electric circuit unit, along with offering coat hanging facilities. A glazed door then leads into the hall, giving access to the lounge, ground floor, cloakroom with WC, master bedroom and the staircase to the first floor. The ground floor cloakroom, backs onto the double wardrobes in the master bedroom, thereby potentially allowing the cloakroom to be extended, and a shower cubicle to be added.
The West facing lounge is bright and airy with a glazed panel door accessing the spacious dining kitchen. Fitted with light wood-effect units and includes a 1 ½ bowl stainless steel sink below the window, a four ring gas hob, electric oven, fridge, freezer, and a washing machine. There is also ample space for a family sized dining table and chairs, and a Nordan door leads to the rear garden.
Also conveniently on the ground floor is a generous double bedroom overlooking the rear garden. There is ample built-in storage, and adjacent, a roomy cloakroom housing a WC and wash hand basin.
A carpeted staircase leads from the hall to a landing which is flooded with natural daylight by means of a Velux window. A cupboard on the landing provides some storage and houses the hot water cylinder. On the first floor lie two well-proportioned double bedrooms, each featuring dormer windows, and taking in pleasant views over the fields in front. Glimpses of the Moray Firth can also be seen. Both bedrooms benefit from built-in wardrobes, and bedroom 2 has a hatch in the ceiling to access the loft.
The spacious family bathroom is also located on the first floor and comprises a white WC, wash hand basin, bath and a shower cubicle housing a mains fed shower.
Externally, the property offers a generous fully enclosed, low maintenance rear garden. Mostly laid to lawn and including a shed. Gated access is provided to the communal green space at the rear where wheelie bins are stored. To the front is also laid to lawn with a paved path leading to the front door. Private parking is provided for two vehicles.
The cost for the upkeep of the communal areas of grass are split between the 5 properties.
Nairn with its own micro-climate is a thriving community which benefits from two championship golf courses, a sports club, swimming pool, a new community and arts centre and an excellent choice of clubs offering a variety of activities, indoor and outdoor. We are also proud to offer award winning restaurants, bars, shops and beautiful beaches with miles of golden sands and views over the Moray Firth.
Nairn offers very convenient transport links including a train station, bus services and Inverness airport is close-by providing air links to many UK and European destinations.
We have two Primary Schools locally along with village schools in Auldearn and Cawdor, a choice of pre-school nurseries, and Nairn Academy provides secondary education.
Approx Dimensions
Vestibule 1.30m x 1.30m
Lounge 4.33m x 3.60m
Dining Kitchen 4.65m x 3.23m
Cloakroom 1.58m x 1.51m
Bedroom 1 4.07m x 2.72m
Bedroom 2 5.50m x 2.79m
Bedroom 3 3.40m x 3.59m (including wardrobes)
Bathroom 2.79m x 2.49m
what3words Locations
Property Location
verb.bond.mirror
verb.bond.mirror

