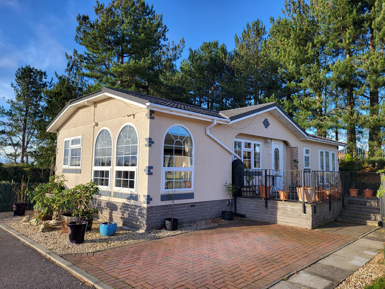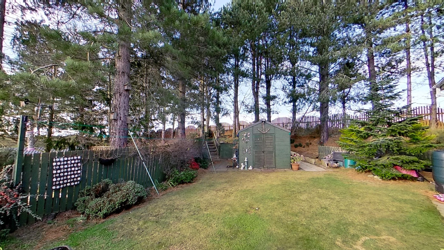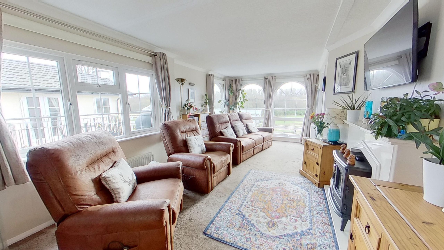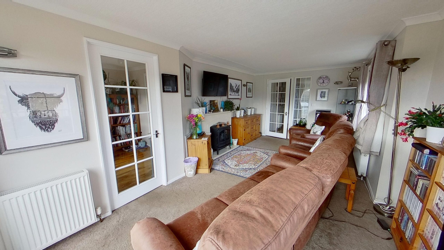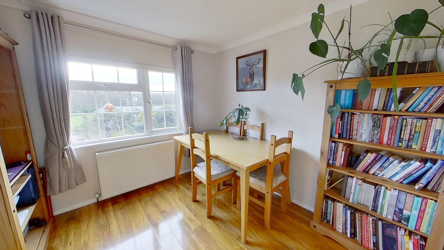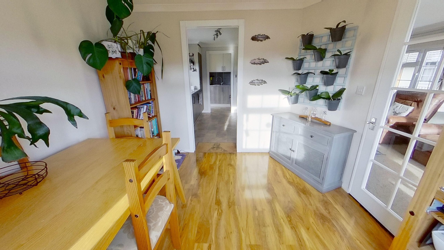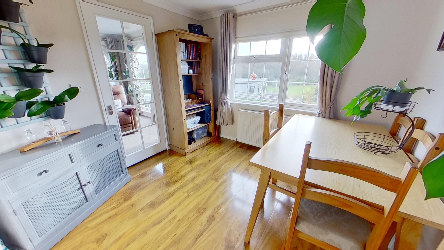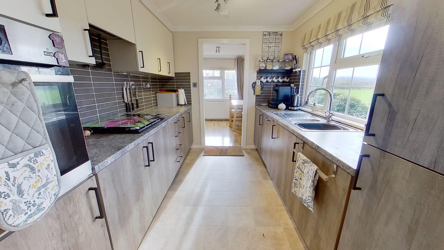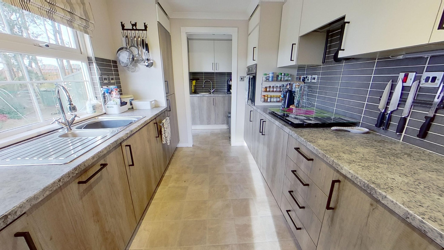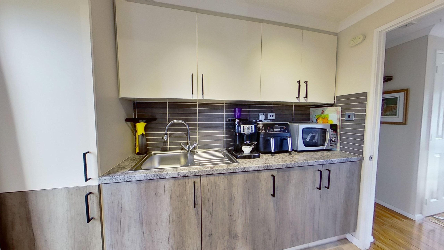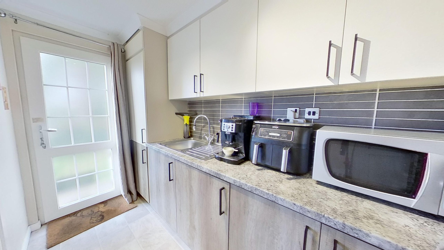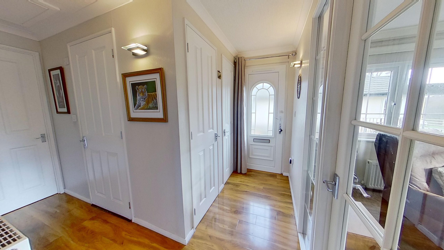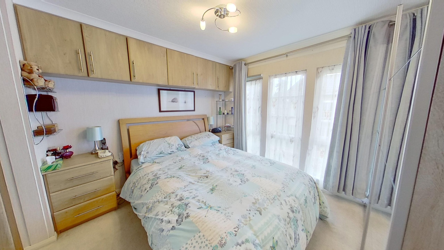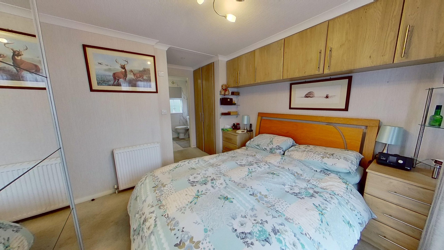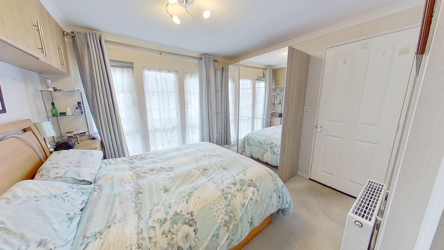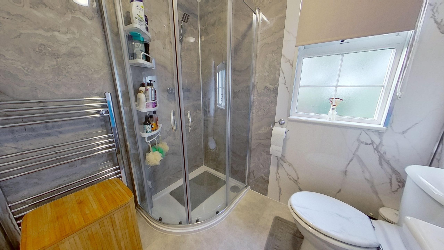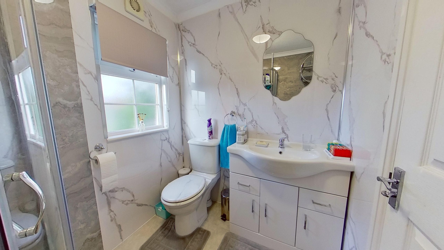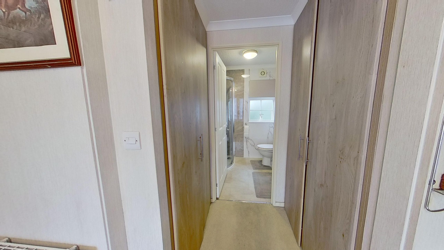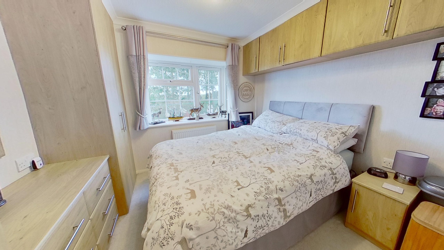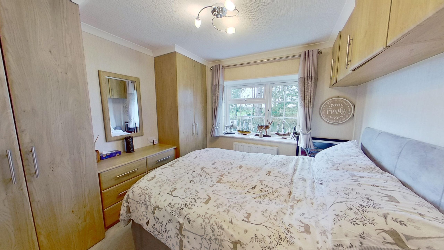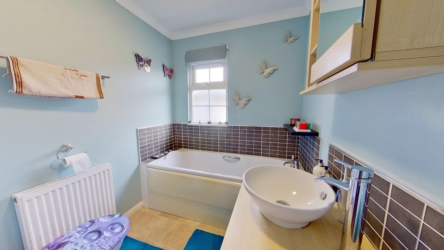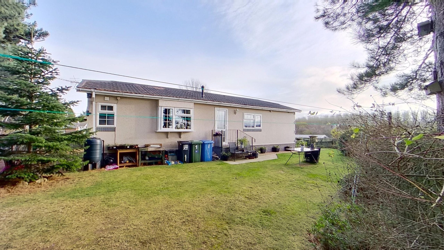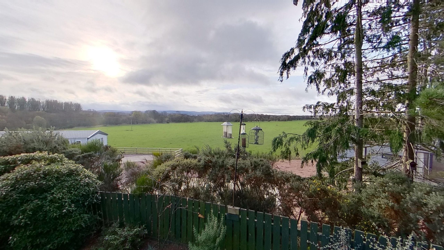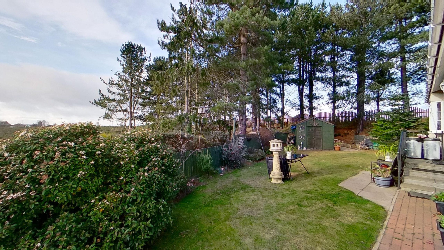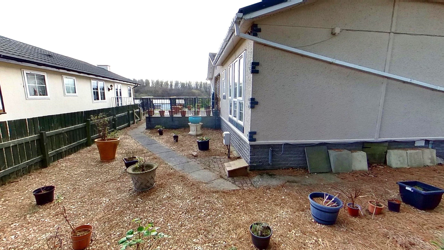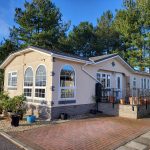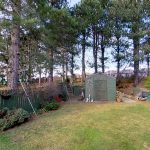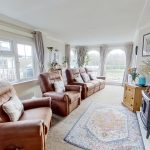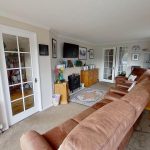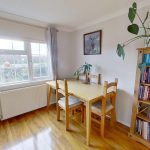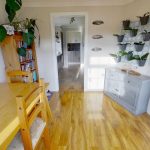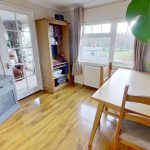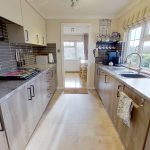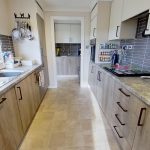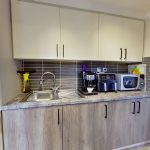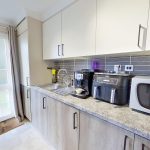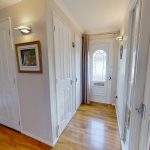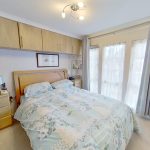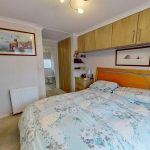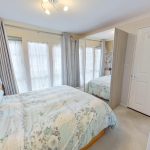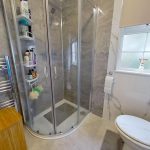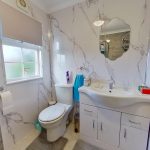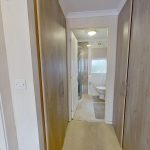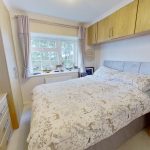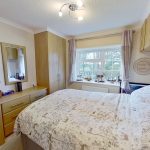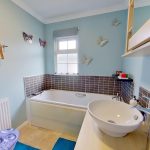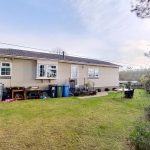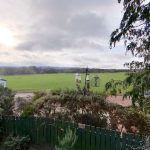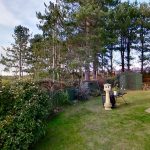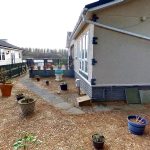1 Spindrift Park Homes, Little Kildrummie, Nairn, IV12 5SH
£150,000
Fixed Price - For Sale
For Sale
Property Summary
Located on one of the most desirable sites in the development, this attractive two bedroom park home, constructed to the Omar Colorado design, is brought to the market offering an easier lifestyle option, with many extras included.No 1 Spindrift Park Home is situated in the exclusive Spindrift residential park approx. 2 miles South of Nairn. The development offers residents a more relaxed lifestyle with lower maintenance and upkeep, with the majority of the grounds looked after and maintained by the park home landlords. There is a pitch fee of currently £1594.08 per annum which covers the pitch lease, ground maintenance, the secure electric gates at the entrance of the park and street lights.
The park occupies a limited number of park homes and retains much of the open space with views over the fields and countryside. The properties are suitable for permanent, year round residency for the over 55s and will appeal to cash buyers as a mortgage for this type of property might not be available.
No 1 is built to the Omar Colorado design (40 x 20) and offers bright, airy and spacious rooms all on the one level. Benefitting from a particularly generous South facing garden which enjoys pleasant countryside views. No 1 sits at the end of the development thereby having the advantage of no through traffic or passersby. The garden is very private and includes a large timber shed.
An entrance hall accesses all rooms and benefits from two full-height storage cupboards and a hatch in the ceiling accessing the loft.
The bright and light-filled lounge is dual aspect with attractive floor to ceiling windows with Astragal bars adding a Georgian effect. A marble fireplace with a Diplex electric stove creates a focal point.
Off the lounge is a dining room offering ample space for a good sized table and chairs along with other furniture. Conveniently located between the lounge and the kitchen which is fitted with attractive contrasting wood effect and cream units with laminate worktop and tile effect splashback. The kitchen incorporates a dishwasher, fridge, freezer, electric oven, gas hob, and extractor hood.
Additional storage is provided by means of a utility room with complementing units and a stainless steel sink. A unit conceals the Glow Worm central heating boiler.
From the hall access of given to double bedrooms both with very generous built-in storage. The master bedroom also benefits from a king size bed with great storage below and an en-suite shower room comprising a WC, wash hand basin, and quadrant shower cubicle housing a mains fed shower.
To complete the accommodation, a bathroom comprises a bath, WC and wash hand basin.
Approx Dimensions
Lounge 6.09m x 3.20m
Dining Room 2.86m x 2.86m
Kitchen 3.08m x 2.50m
Bedroom 1 3.19m x 2.85m
En-suite 1.98m x 1.66m
Bedroom 2 2.87m x 3.18m
Bathroom 1.91m x 1.80m
