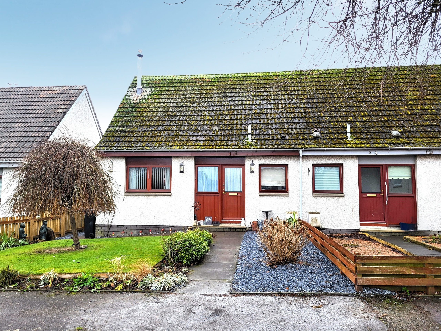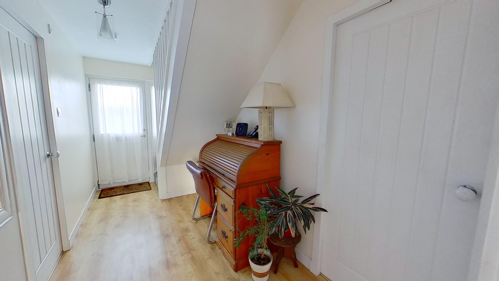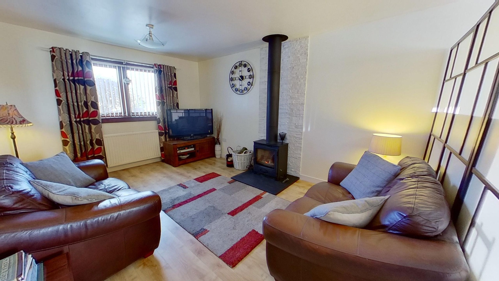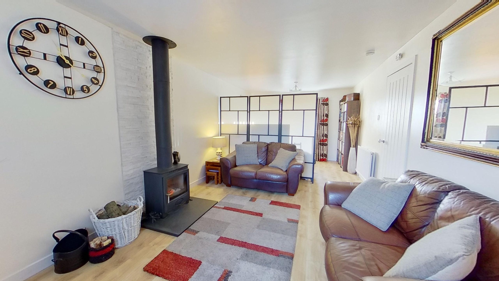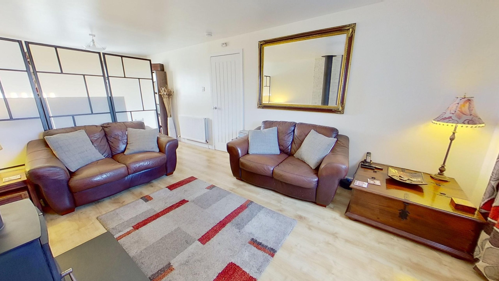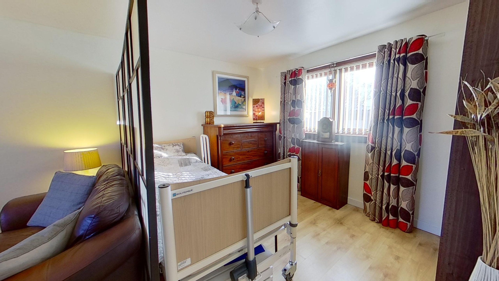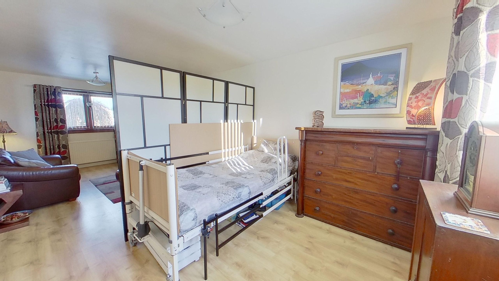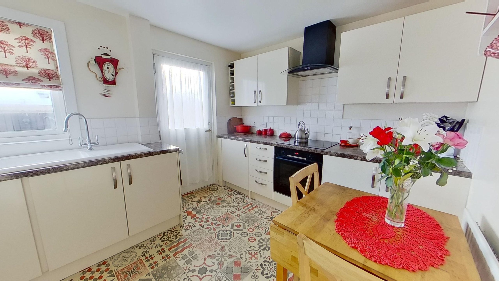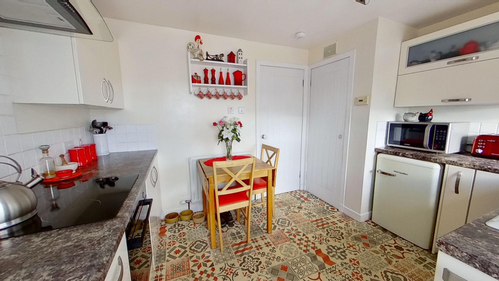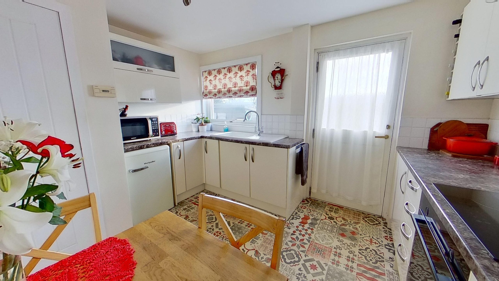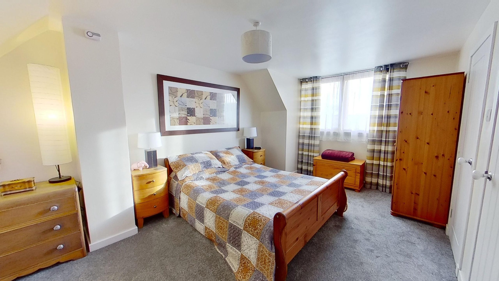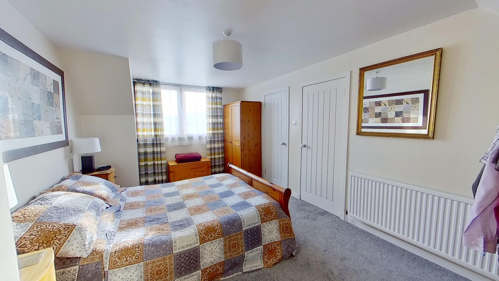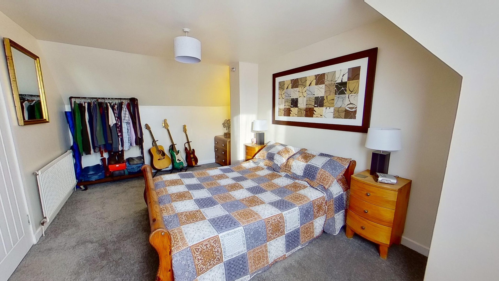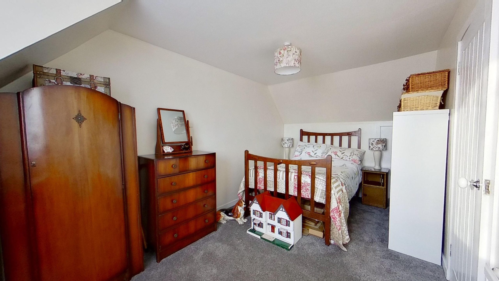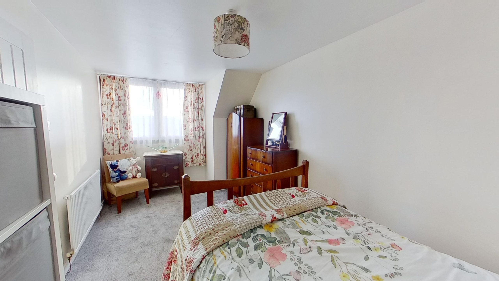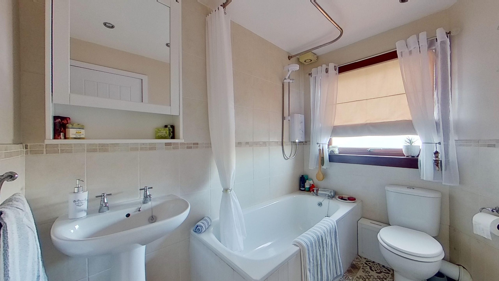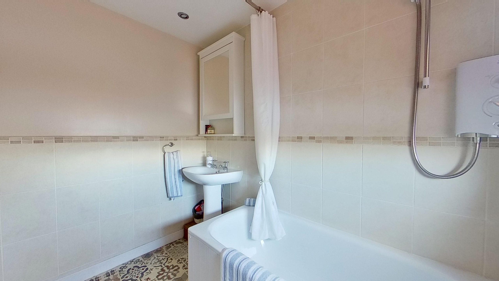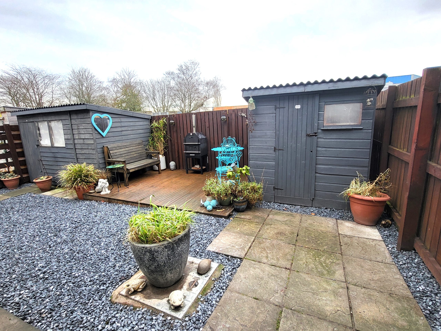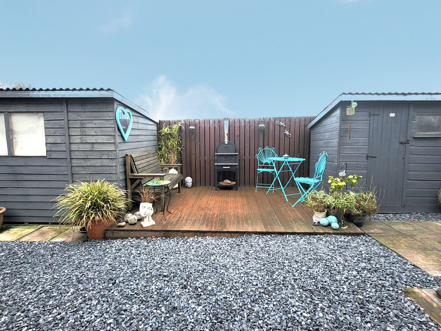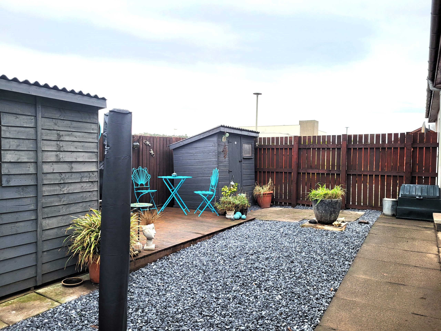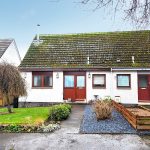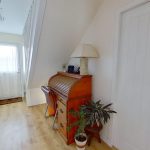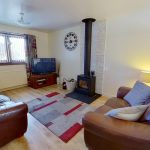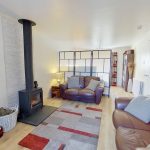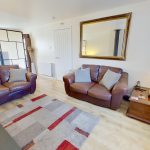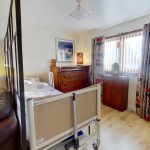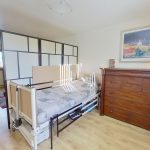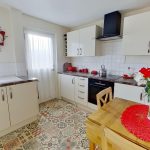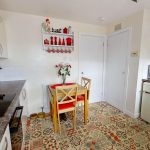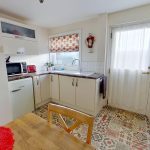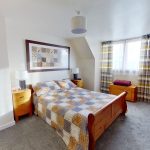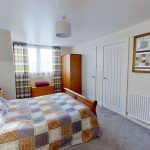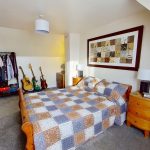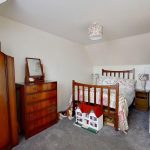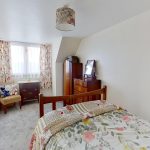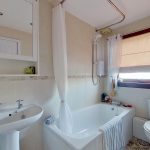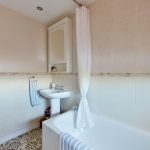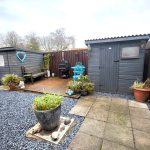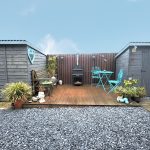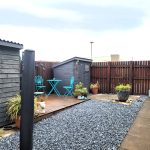11A Glenelg Gardens, Nairn, IV12 4TD
£151,500
Offers Over - Price Reduction
Price Reduction
Property Features
- Walk-in condition
- Solar panels
- Eco multi-fuel stove
- Cavity wall insulation
Property Summary
Early entry available.Desirable, well-presented two bedroom semi-detached property set in a peaceful cul-de-sac to the West side of Nairn.
11A Glenelg Gardens is brought to the market offering an excellent step onto the property ladder for a first-time buyer. It would equally suit an investor or someone wishing to downsize.
In walk-in condition, the property has the advantage of many benefits including solar panels, a multi-fuel stove, spacious bedrooms, and a contemporary kitchen and bathroom. The rear garden, although modest, is attractively designed to enjoy the South facing aspect. There are also two sheds for external storage.
Ample designated resident parking is provided across the road.
To the rear, Nairn Academy is directly behind the property on the other side of a pedestrian path. Building is presently in progress to build a new school further up. The existing site will be converted to the playing fields, thereby creating a more open aspect at the rear of the property.
The front garden is gravel to one side, and grass to the other, with a paved path leading to the timber front door and side screen. The hallway floor is laid with laminate flooring with a staircase leading to the first floor, and a large walk-in cupboard provides excellent storage, whilst also housing the solar panel controls.
Off the hallway, the inviting dual aspect lounge /dining room has windows to the front and rear, and the eyes are immediately drawn to the attractive multi-fuel stove which when lit creates a welcoming ambiance. The room provides ample space for living and dining furniture.
The kitchen sits to the rear of the property, and is a bright room fitted with modern cream gloss wall and base units, laminate worktops and tiled splashbacks. A white ceramic sink sits below the window overlooking the back garden and a door adjacent, gives access to the garden. Included in the sale are an induction hob, extractor hood, oven, fridge and washing machine. There is also space available for informal dining.
A ground floor bathroom, also off the hallway comprises contemporary sanitaryware including a white WC, wash hand basin and bath with electric shower over.
On the first floor lie, two generous double bedrooms to the rear of the property. Bedroom 1 benefits from a walk-in cupboard offering excellent storage and also housing the hot water tank and heating control panel.
Approx Dimensions –
Lounge/Dining 6.90m x 3.24m
Kitchen 3.55m x 2.84m
Bathroom - 2.45m x 1.66m
Bedroom 1 - 4.89m x 3.21m
Bedroom 2 - 4.96m x 2.60m
