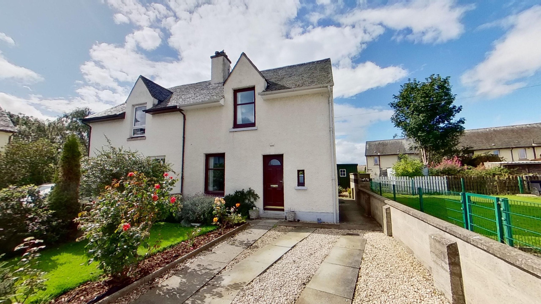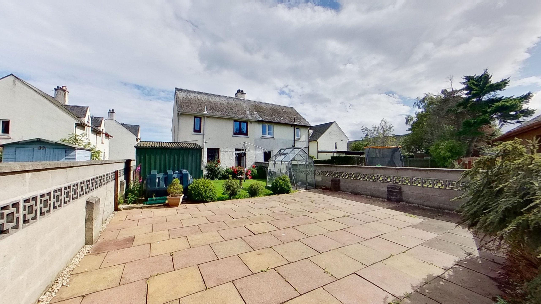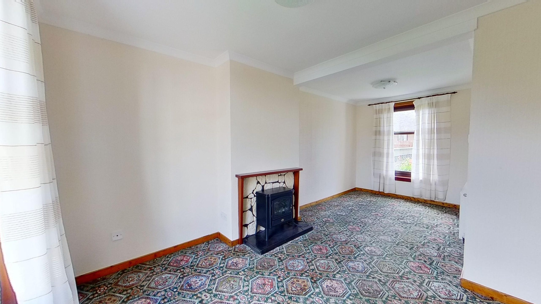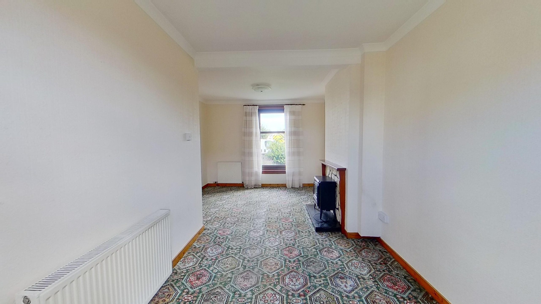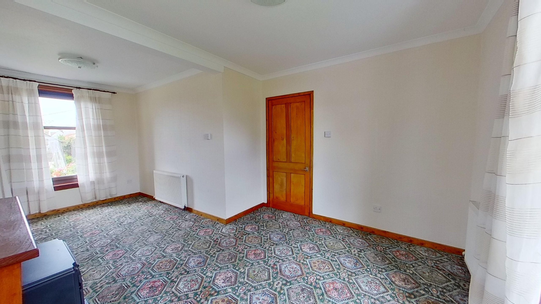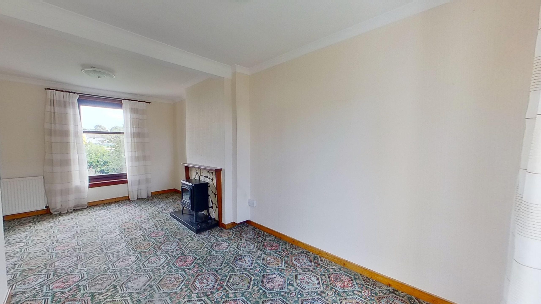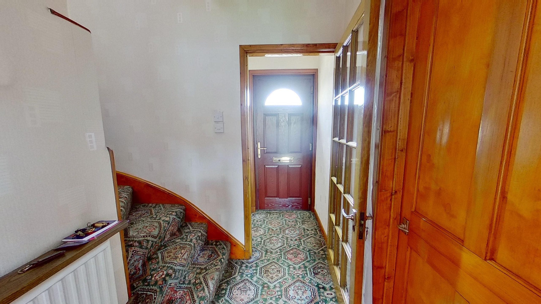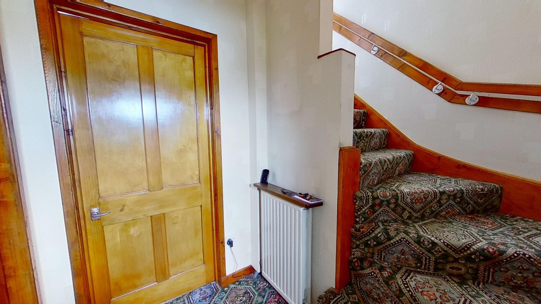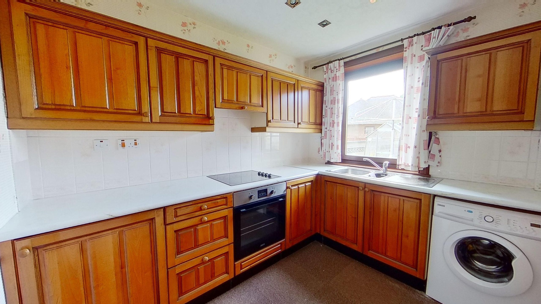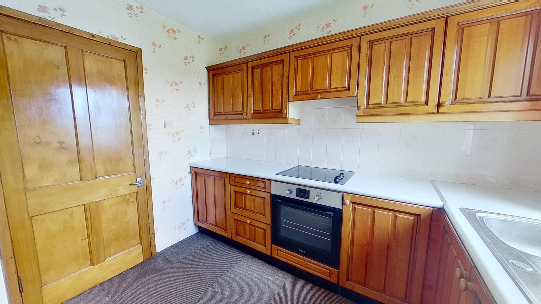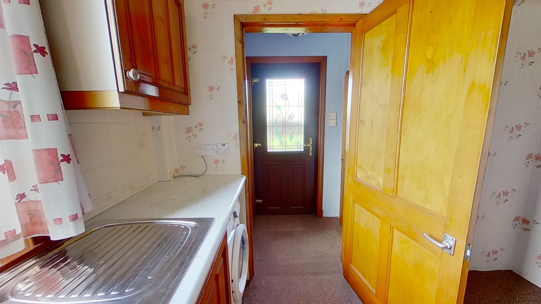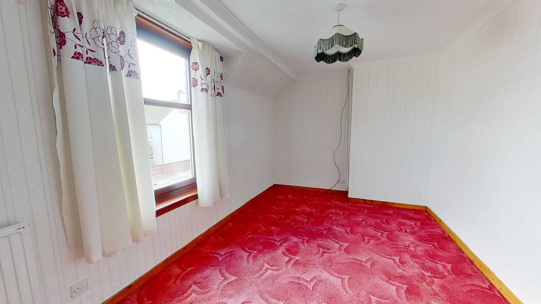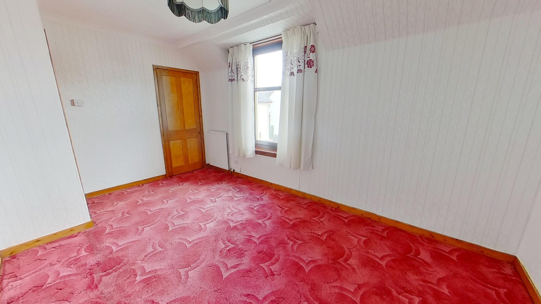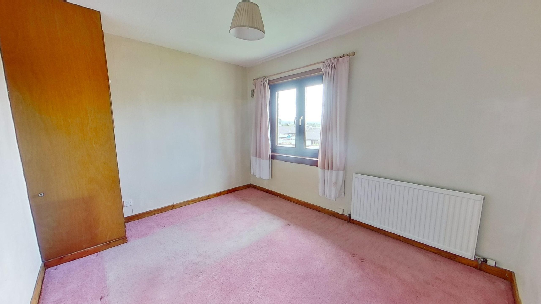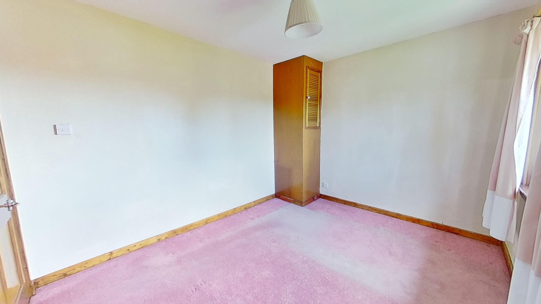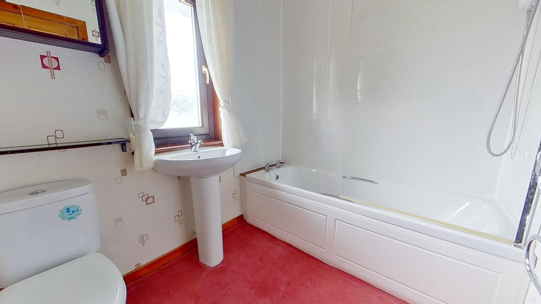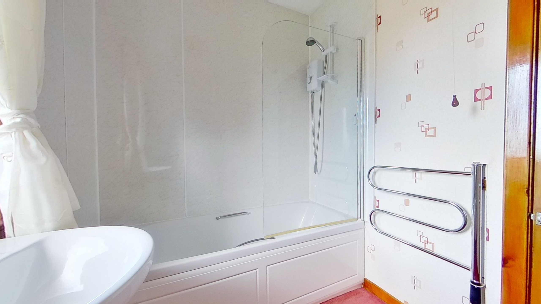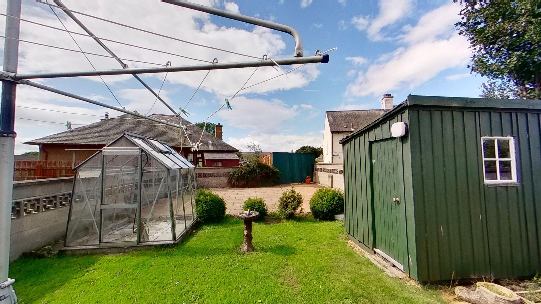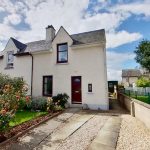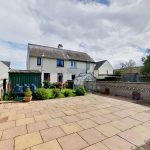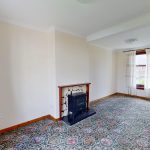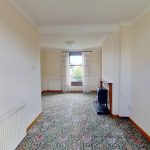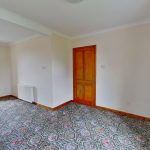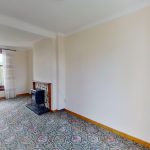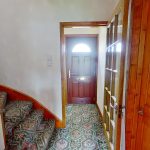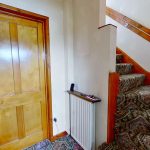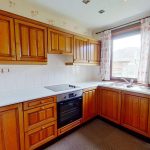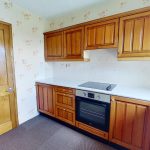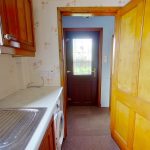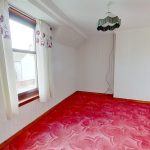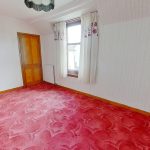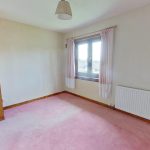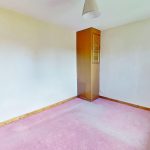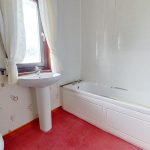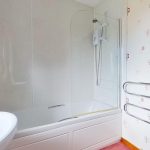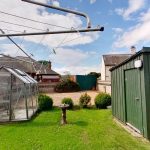Property Features
- Excellent first-time buy or investment opportunity
- Very well - maintained
- Peaceful end of cul-de-sac location
- Close to the Moray Firth coastline
Property Summary
An excellent two bedroom semi-detached dwelling brought to the market having been very well-maintained, and located in the coastal village of Ardersier, ideal for commuting to Inverness or Nairn.12 Seaforth Avenue provides an ideal starter home for the first time buyer or equally a great buy-to-let opportunity given the rising popularity and growth in this coastal village.
The property is in close proximity to Haventus, Ardersier Port where a demand for workers accommodation is already evident.
The property sits at the end of a quiet cul-de-sac and offers excellent accommodation over two floors including a spacious sitting room /dining room and kitchen on the ground floor and two bedrooms and a bathroom on the first floor.
The back garden is generous, partially grassed with a large paved patio to the rear of the garden. A shed and a greenhouse are also included.
To the front, the property is bound by a block wall with wrought iron gates and provides off-street parking. A lawn is bordered by established flowerbeds.
Ardersier is convenient for commuting to Inverness or Nairn and only minutes from Inverness Airport offering links to many UK and European destinations. For purchasers with young children, the Primary school and play park are just across the road.
Ardersier is a small, but growing, former fishing village on the Moray Firth near Fort George, between Inverness and Nairn. Some stunning views can be had from the coastline just a short stroll from the property.
Ardersier benefits from a primary school, 2 convenience stores, doctors surgery, hotels and other small independent stores.
Entrance Vestibule and Hall
A uPVC front door accesses the spacious vestibule. A further timber and glazed door enters the hall. A carpeted staircase then leads to the first floor.
Lounge/Dining 5.85m x 3.34m (widest) 2.41m (narrowest)
A spacious dual aspect room laid with carpet. A focal point is created via a electric stove set in a fireplace.
Kitchen 2.88m x 2.31m
Fitted with a range of wooden units with a laminate worktop, and tiled splashback. An electric hob, oven, extractor hood, stainless tell sink, and washing machine are included.
A door leads to the rear porch, which benefits from two cupboards, one of which houses the central heating boiler, and the other, a shelved panty. A further door accesses the back garden.
From the hall, a carpeted staircase leads to the first floor landing where there is a full height storage cupboard, and a hatch in the ceiling leads to the attic.
Bedroom 1 4.53m x 2.83m
Spacious double room to the front of the property with a built-in storage cupboard. Laid with carpet.
Bedroom 2 3.53m x 3.45m
Another generous room to the rear of the property again laid with carpet.
Bathroom 2.25m x 1.93m
A three piece bathroom suite comprising a white WC, wash hand basin and a bath with an electric shower over. A window faces to the rear aspect.

