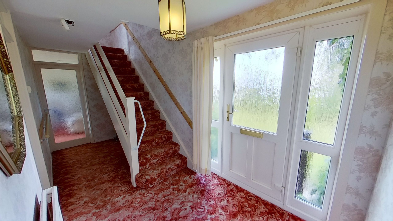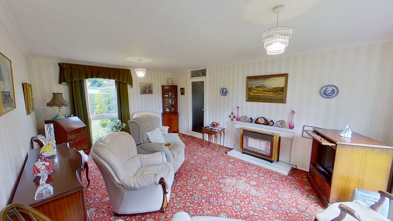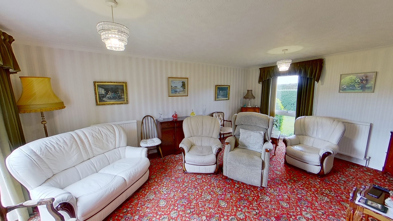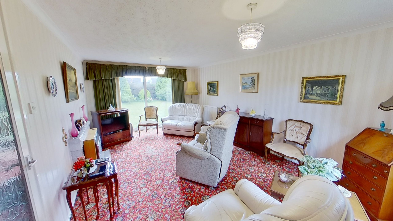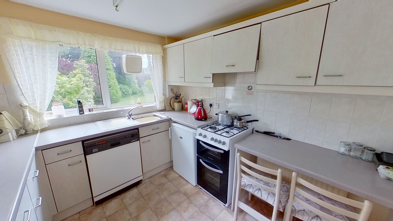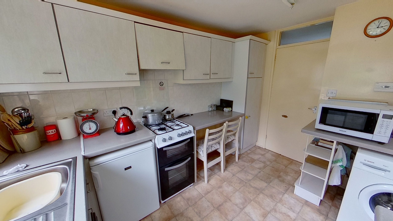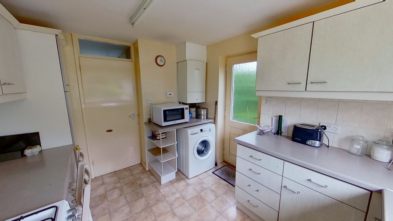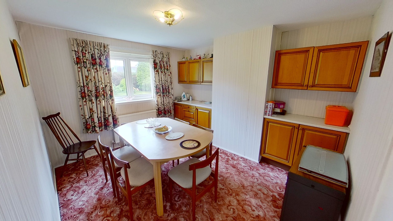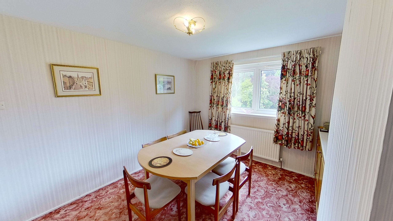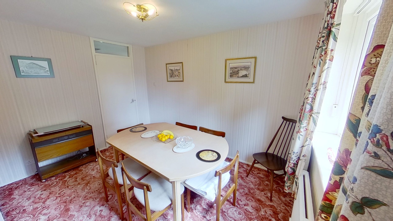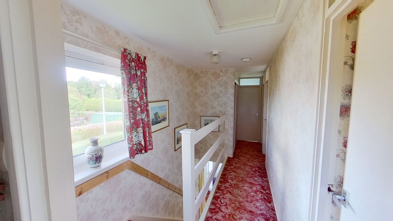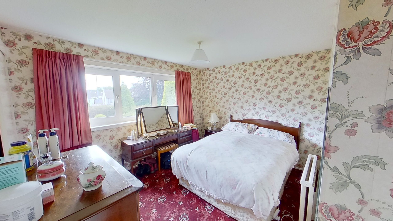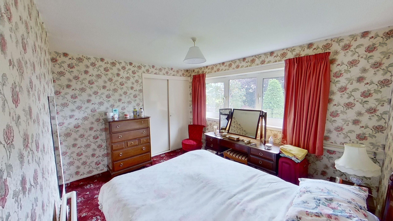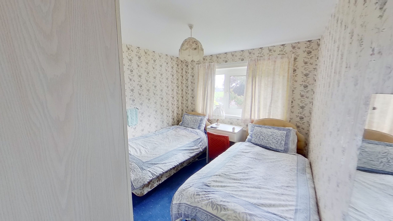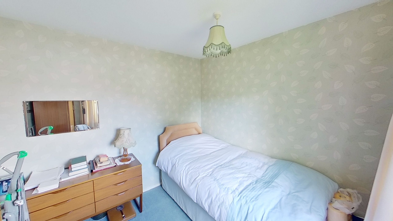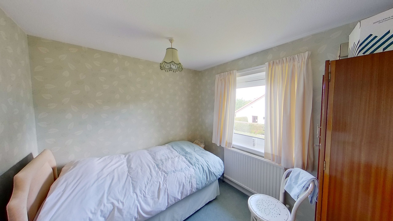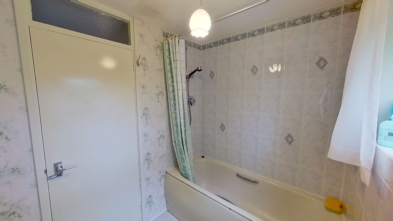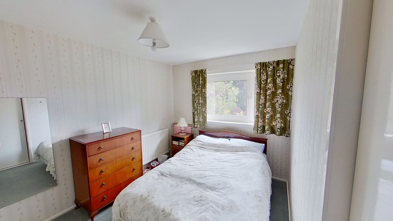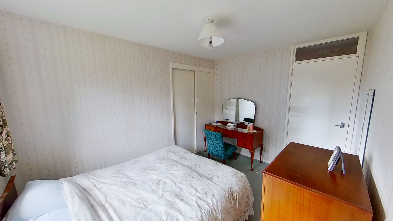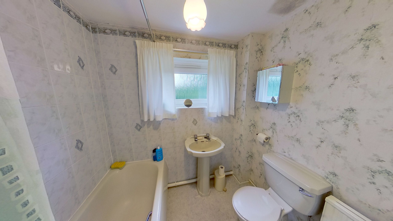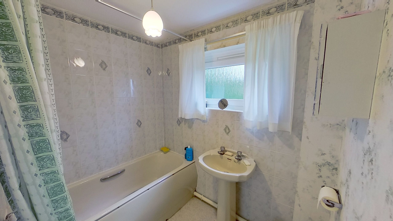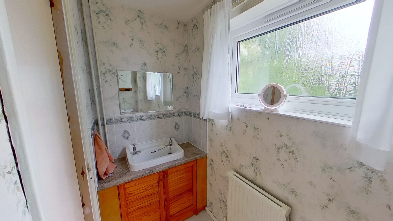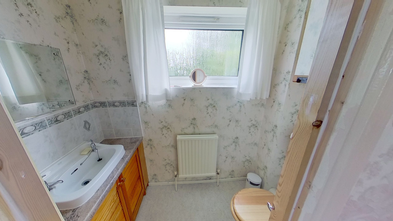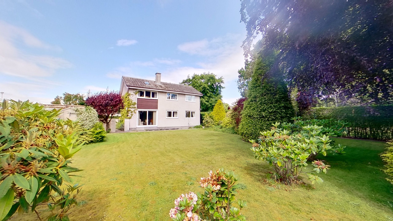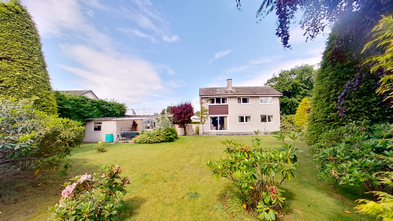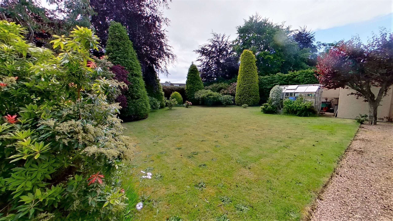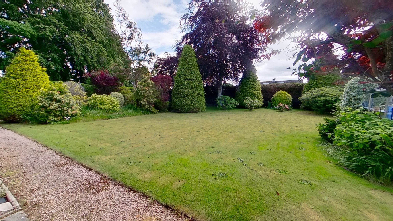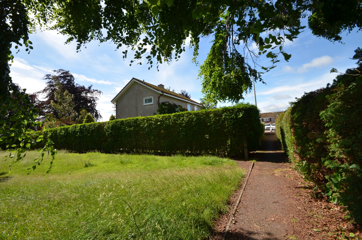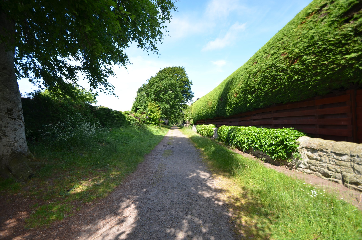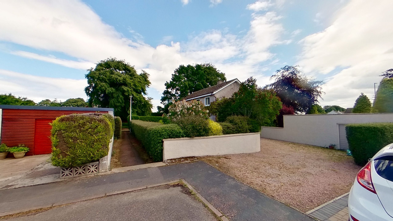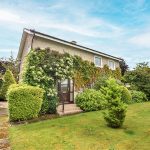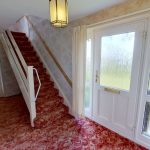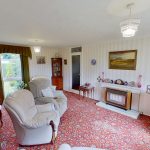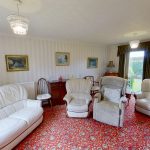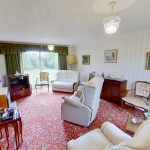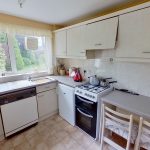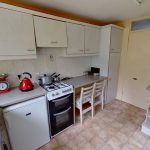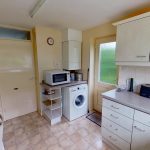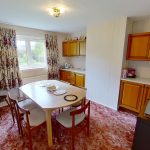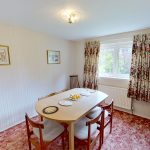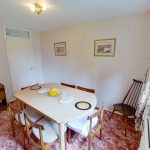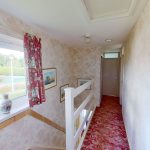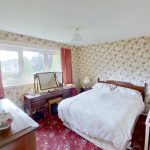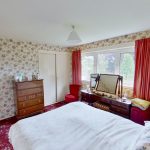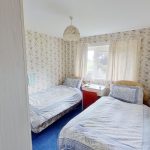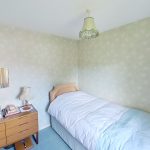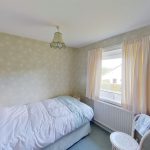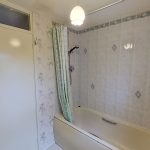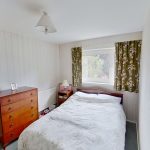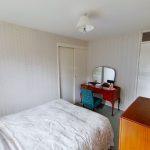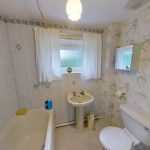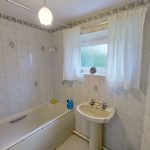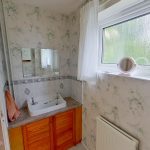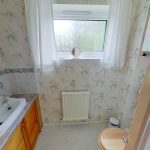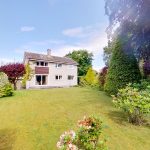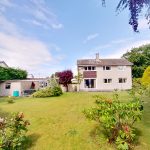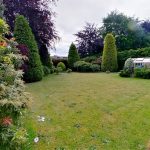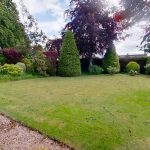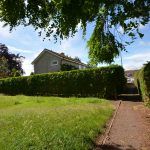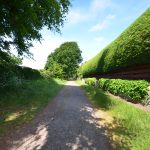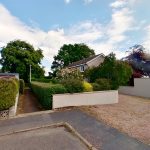This property is not currently available. It may be sold or temporarily removed from the market.
13 Assynt Gardens, Nairn, IV12 4SJ
£240,000
Offers Over - Sold
Sold
Property Features
- Quiet cul-de-sac
- Two storey family home
- Desirable fully enlcosed garden
- uPVC double glazing and central heating
- Garage and off-street parking
Property Summary
CLOSING DATE SET FOR 12 NOON ON TUESDAY 12 JULY 2022A four bedroom detached dwelling brought to the market offering ample space and scope for modernisation to realise a super family home.
Tucked away at the end of a peaceful cul-de-sac and a short stroll to the town centre and local amenities and with a large garden which has been well-tended and well-stocked over the years, fully enclosed by hedging which offers a great deal of privacy. A block-built garage with up and over door along with a block-built shed provide great outside storage and both have power and light. There is also a greenhouse included.
The property is set over two floors with the opportunity for a flexible layout on the ground floor. On the first floor there are three generous double bedrooms and a single, along with a family bathroom and plentiful storage.
Hall 4.86m x 2.01m
A white uPVC front door with double side screen leads into a spacious hallway accessing all ground floor rooms and with a staircase leading to the first floor.
Lounge 5.47m x 3.63m
Dual aspect room with patio doors leading to the rear garden and a full-height window to the front allowing lots of daylight to flood in. A gas fire sits in front of an open fireplace which could be re-instated.
Dining Room 3.52m x 3.13m
Sitting between the kitchen and lounge for ease of access and with a window overlooking the rear garden. Cupboards and a work surface have been built in along one wall providing storage and a serving area.
Kitchen 3.70m x 2.89m
With a window to the rear and a door to the side, fitted with wall and base units which are now dated and including a cooker, extractor hood, washing machine and fridge. A wall mounted Worcester boiler is located in the kitchen and a small breakfast bar provides some informal dining space.
Cloakroom with WC 2.10m x 1.06m
Comprising a WC and wash hand basin built into a vanity unit with storage below. A window faces to the side aspect.
A carpeted staircase leads to the first floor landing where there is a loft hatch and a double sliding door cupboard providing linen storage and housing the hot water tank.
Bathroom 2.09m x 1.66m
To the side of the property and comprising a cream WC, wash hand basin and bath with a mains fed shower over.
Bedroom 1 3.61m x 2.87m
A spacious double room to the rear of the property benefitting from built-in double wardrobes.
Bedroom 2 3.53m x 2.57m
A further double room to the rear of the property and again with built-in double wardrobes.
Bedroom 3 2.70m x 2.59m
Presently a twin room to the rear of the property and having custom built-wardrobes and vanity area.
Bedroom 4 2.71m x 2.47m
A single room to the front of the property.

