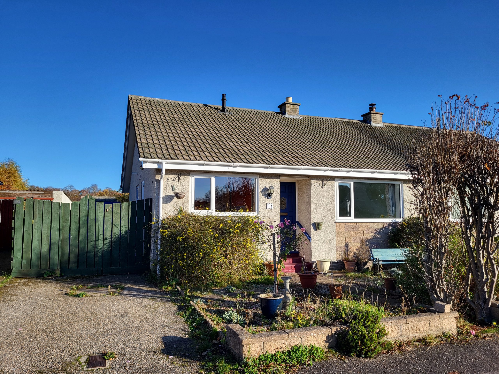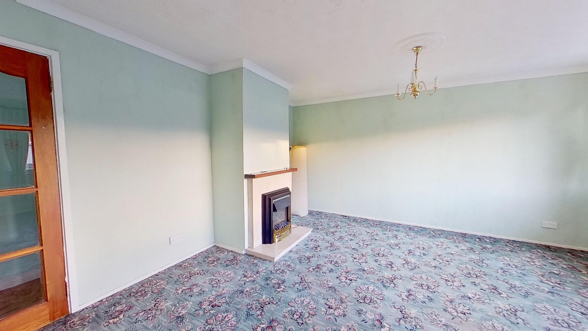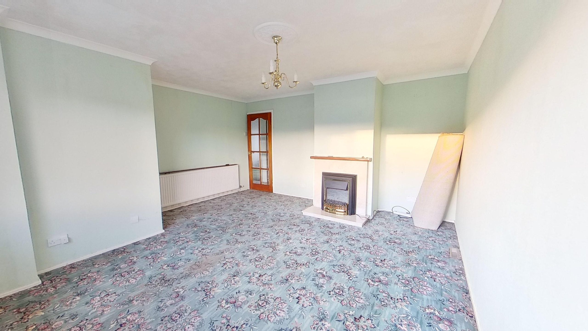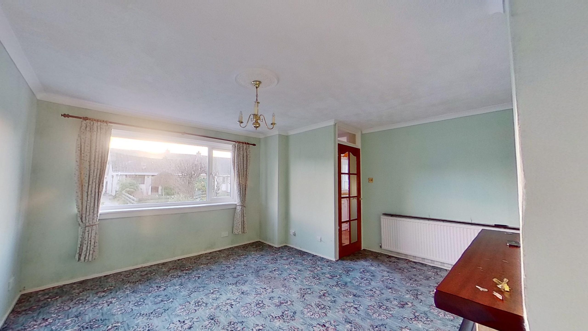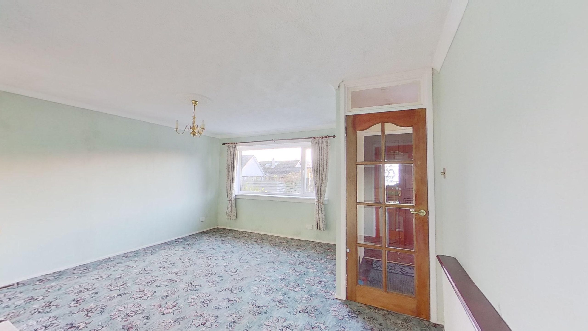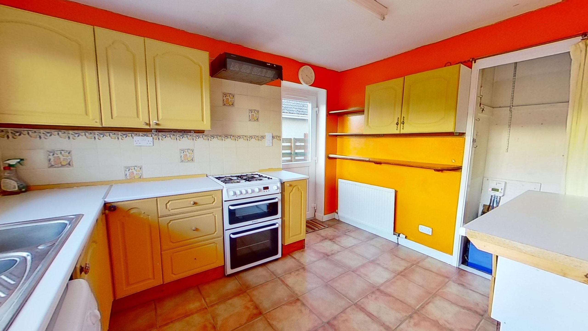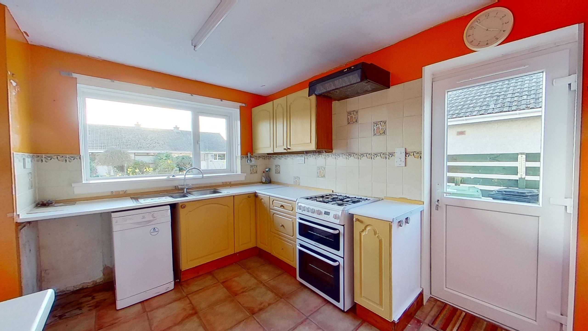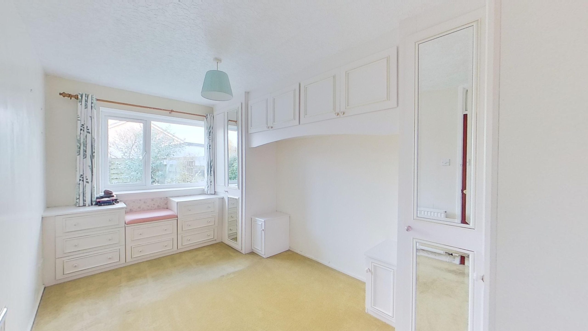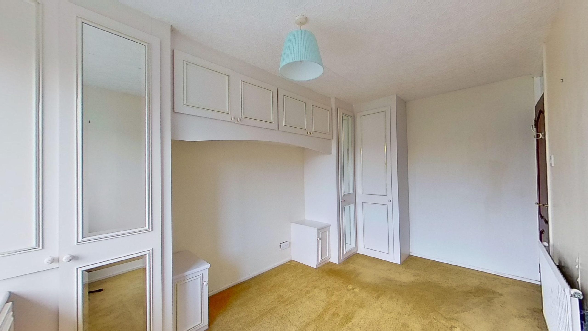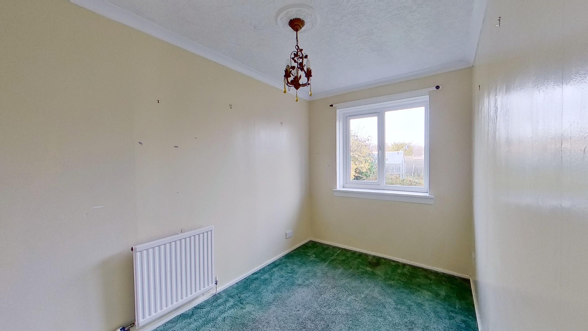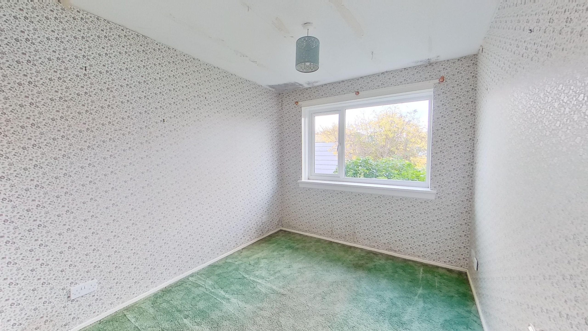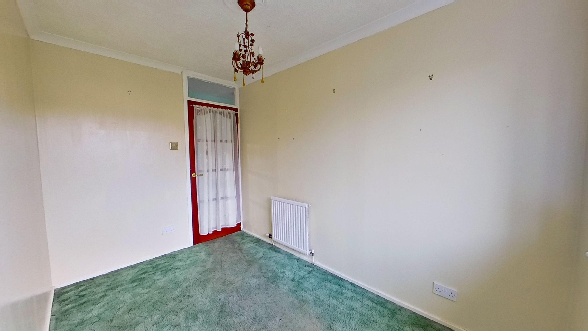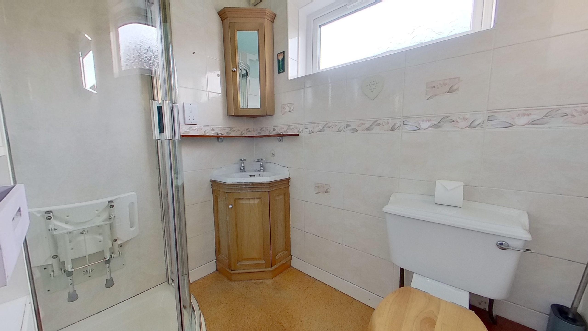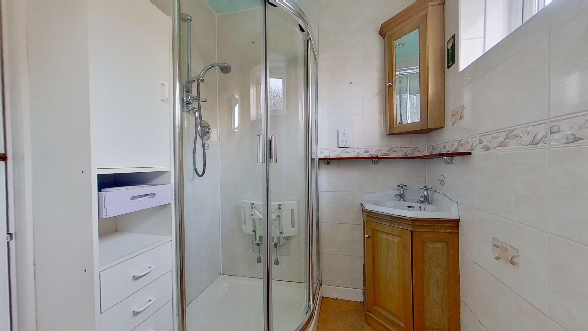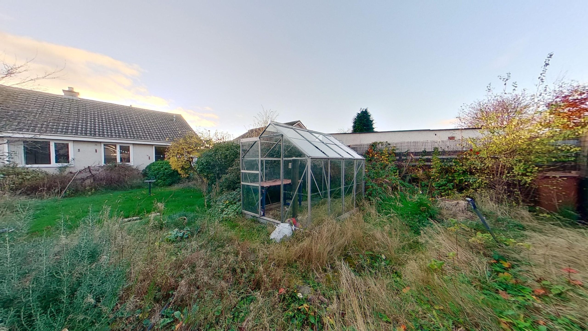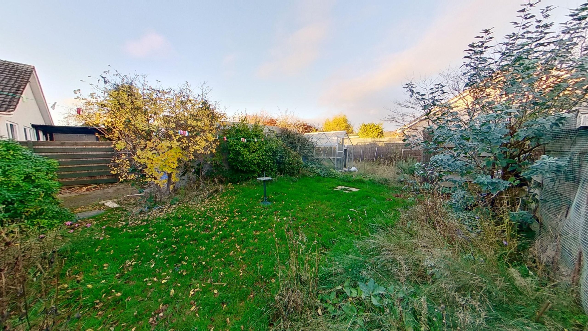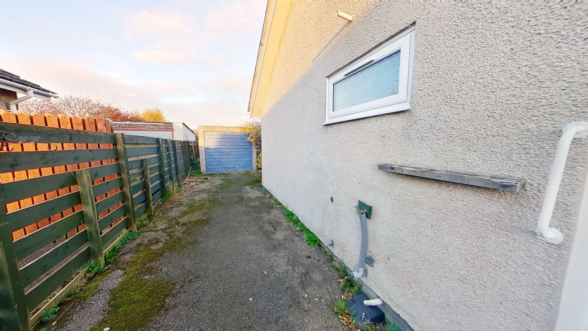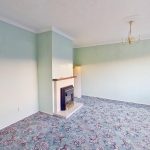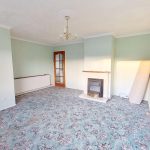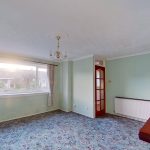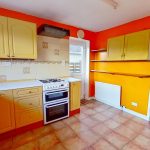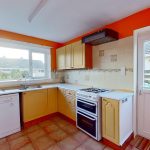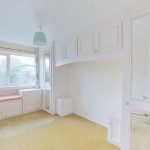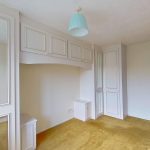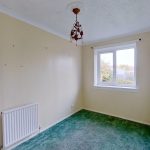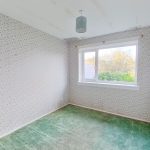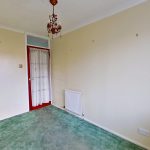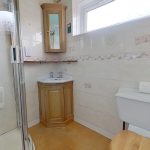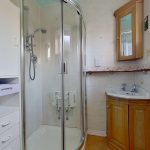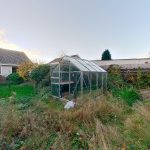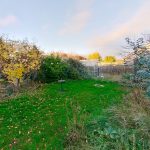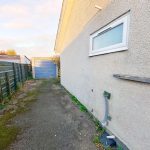Property Features
- Three bedroom bungalow
- Garden with potential
- Location handy for the town centre
- Off-street parking and garage
Property Summary
Three bedroom semi-detached bungalow with garage, set in a peaceful cul-de-sac in the popular Achareidh development of Nairn.14 Elm Grove presents a desirable three bedroom bungalow with back and front garden, along with a tarmac driveway and garage.
Although the property does require some upgrade work, when complete, would realise a very good investment. The property is located within easy walking distance of the town centre, and sits in a peaceful cul-de-sac.
From the cul-de-sac within Elm Grove, a tarmac driveway allows off-street parking. Timber gates can then be opened to access further parking, and also leads to the single garage with an up and over door (presently cannot be opened). The back garden is fully enclosed and offers great potential. A greenhouse is also included.
The front uPVC door leads into the small hall which gives access to the kitchen and lounge. The kitchen is fitted with limited units and would benefit from upgrading. A generous storage recess also houses the electrics. The kitchen has a large window to the front aspect and a door to the side accessing the driveway. Fitted with wood effect wall and base units, a laminate work top and tiled splashback. A stainless steel sink and drainer sits below the window to the front, and a cooker and dishwasher is included.
The lounge is a bright and welcoming room with a large window to the front, and the chimney breast houses a contemporary gas fire creating a focal point. A door leads to the inner hall, bedrooms and shower room, which all sit to the rear of the property. Bedroom one, a large double room, benefits from lots of built-in storage. Whilst bedrooms two and three are of similar proportions, and also double capacity.
The shower room comprises a white WC, wash hand basin with storage below and a quadrant shower cubicle housing a mains fed shower. The walls are fully tiled with the shower cubicle walls lined in wet-wall panels.
Approx Dimensions
Lounge – 4.53m x 4.57m
Kitchen - 3.70m x 2.80m
Bedroom 1 – 4.51m x 2.58m
Bedroom 2 – 3.33m x 2.08m
Bedroom 3 – 3.32m x 2.58m
Shower room - 1.93m x .165m
