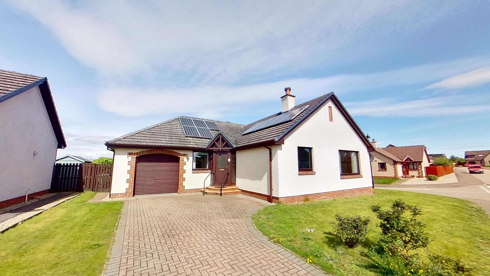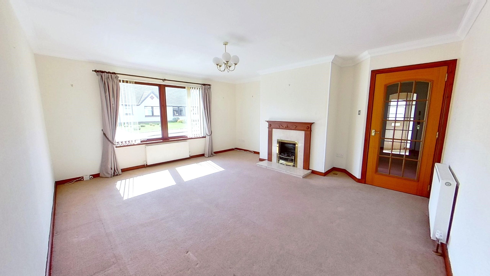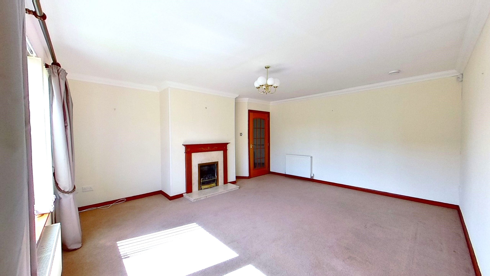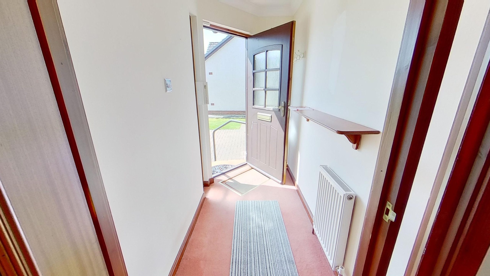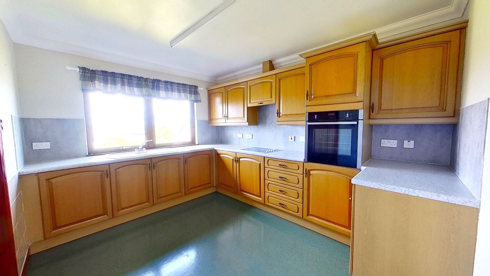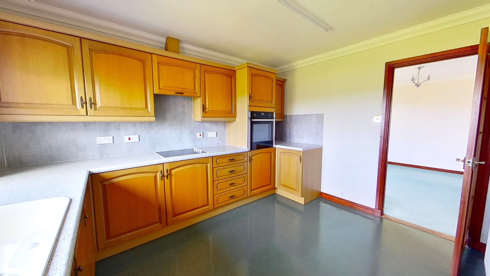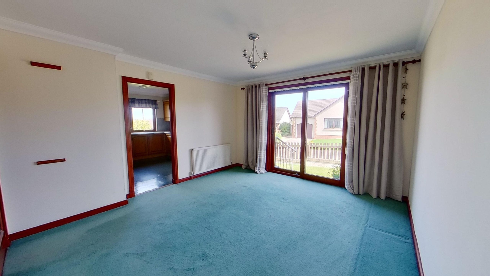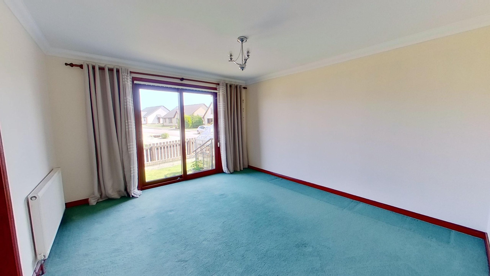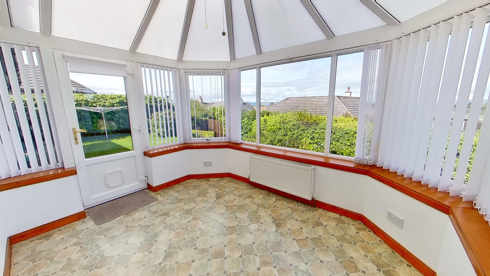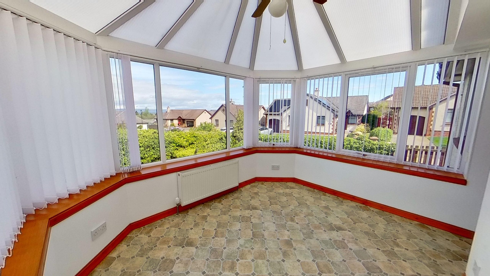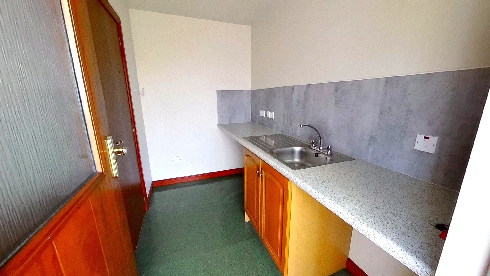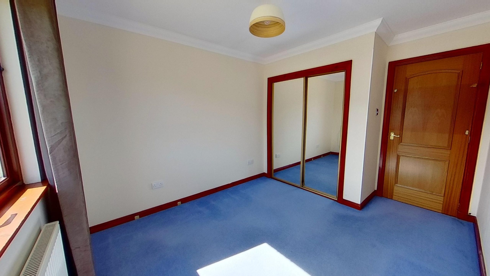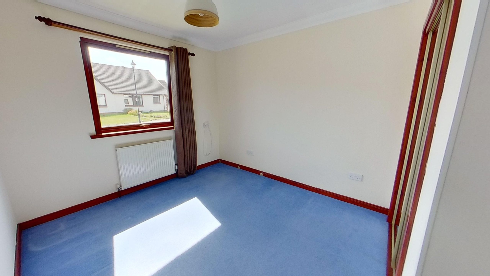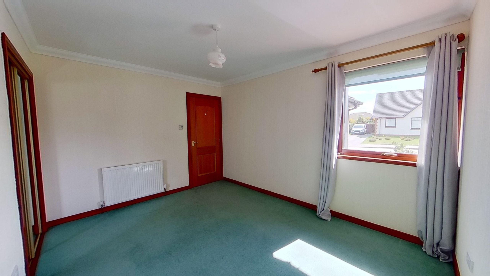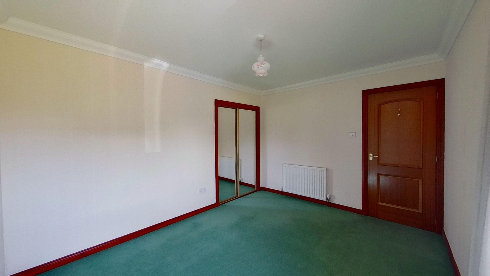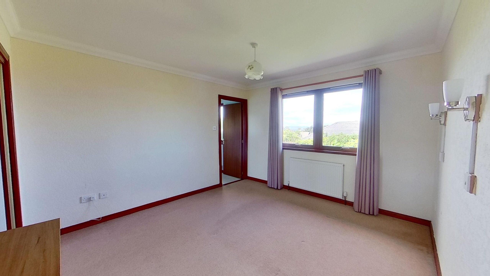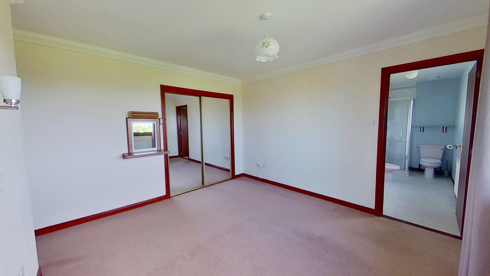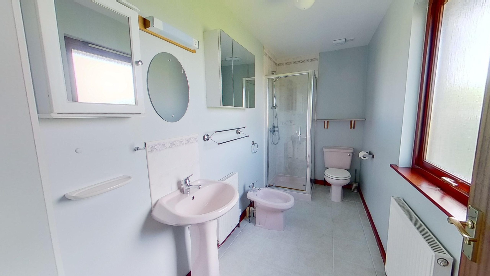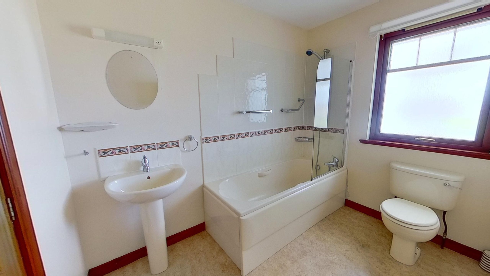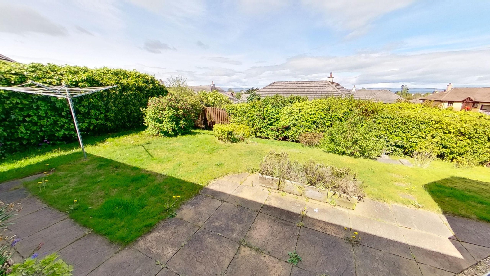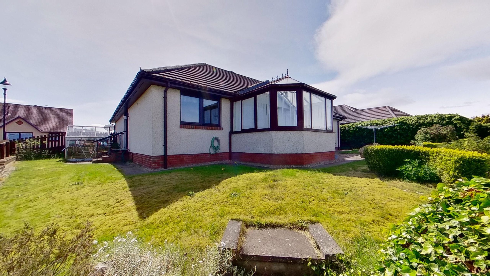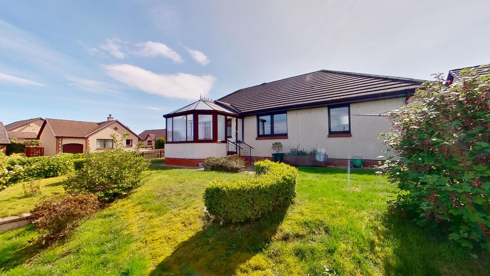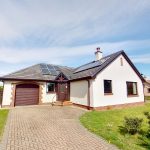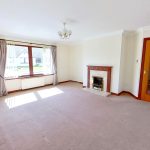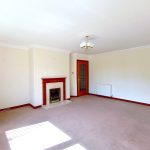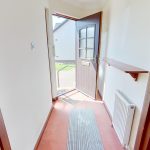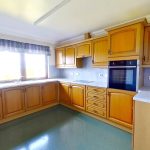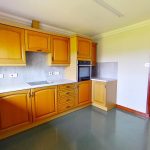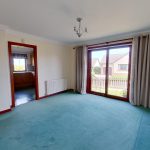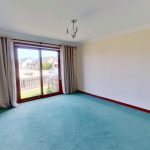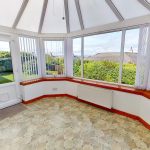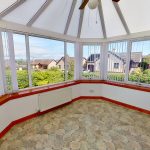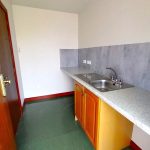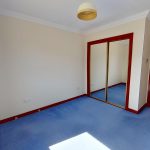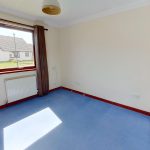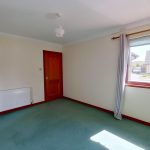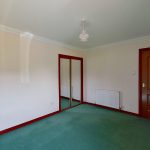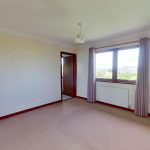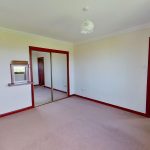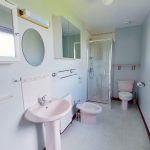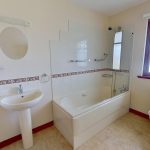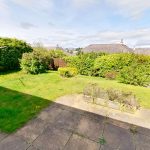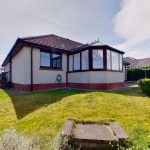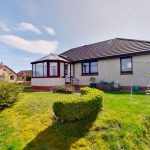Property Summary
Three bedroom detached bungalow with garage and conservatory situated on an elevated site and benefitting from delightful sea views.Situated on the Eastern side of Nairn, commanding a generous corner site with sea views to the rear. 14 Sutors View is within easy walking of the town centre and beaches, along with being handy for access to The Nairn Dunbar Golf Course.
The accommodation is spacious offering a great family home, However, would suit a variety of buyers including someone wishing to downsize to an easily maintained bungalow.
The property also benefits from solar panels to the Southern aspect.
From Sutors View a loc bloc drive leads to both the garage with ‘up and over’ door and the front door. The garage houses the gas central heating boiler, solar panel controls, electric meter and a garden tap.
Entrance Vestibule & Hall
Leading from the timber front door with double side screen into a spacious hallway which benefits from a large double door storage cupboard which also gives access to loft. A further cupboard houses a hot water cylinder.
Lounge 5.00m x 4.55m
Bright, attractive room to the front of the property with a focal point created by means of a gas fire with timber surround and marble hearth set in the chimney breast. Laid with neutral coloured carpet.
Dining Room 4.22m x 3.73m
Accessed off the hall and giving access to the kitchen, an airy
Kitchen 3.76m x 2.92m
Taking in pleasant Moray Firth views from the rear window, and fitted with oak wall and base units, a laminate worktop and durable wet-wall splashback. A cream 1 ½ bowl composite sink sits below the window, and a 4 ring electric ceramic hob and electric oven are included.
Utility Room 2.67m x 1.63m
Convenient extra kitchen storage and fitted with a stainless steel sink with storage below. Ample space for white goods, and with a door leading to the conservatory.
Conservatory 3.66m x 2.83m
Glazed to three aspects and with a door leading to the garden.
Dining Room 3.71m x 4.22m
Accessed off the hall and with a door conveniently leading into the kitchen. Laid with carpet and with patio doors leading to the side garden.
Master Bedroom 3.68m x 3.38m
Spacious double room with window overlooking rear garden, and benefitting from double mirrored wardrobes offering hanging and shelved storage. Door to en suite.
En suite 3.47m x 1.48m
Comprising a pale pink WC, wash hand basin, bidet and a shower cubicle tiled within, and housing a mains fed shower.
Bedroom 2 3.69m (including wardrobes) x 2.84m
Double bedroom situated to the front of the property benefitting from double mirrored built-in wardrobes.
Bedroom 3 3.80m x 3.01m
A further double bedroom, again to the front of the property, and benefitting from double mirrored built-in wardrobes.
Bathroom 1.92m x 2.72m
Attractive bathroom comprising an off-white WC, wash hand basin and bath with shower over.
Back Garden
Pleasant secluded garden enclosed by timber fencing and hedging, and including a paved patio area off the conservatory and a greenhouse.
