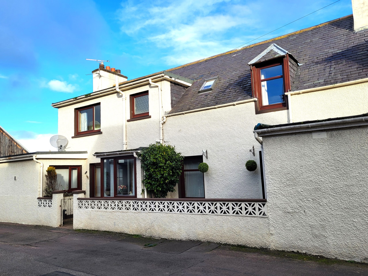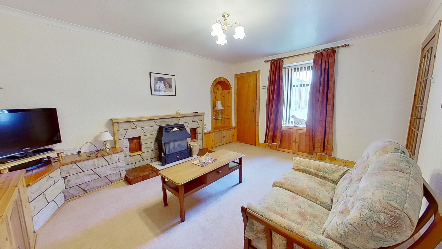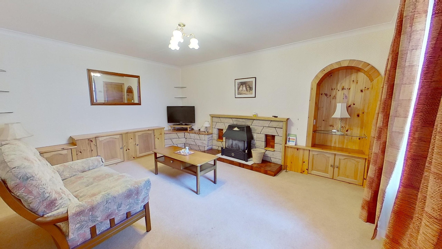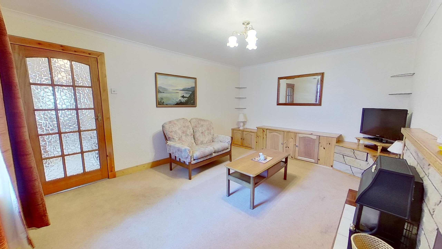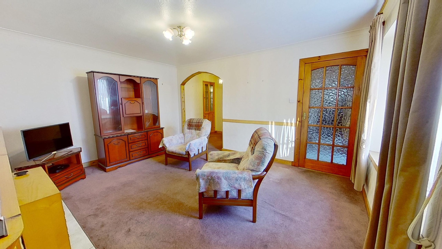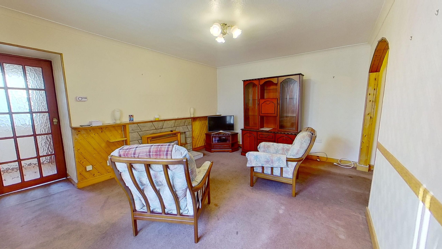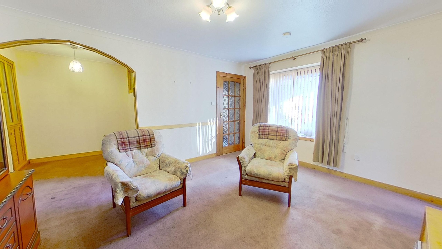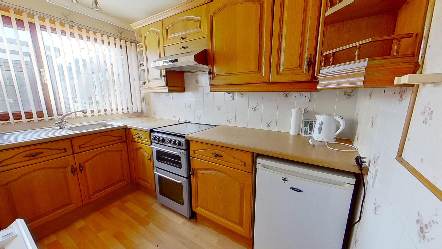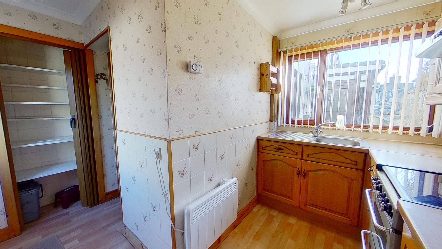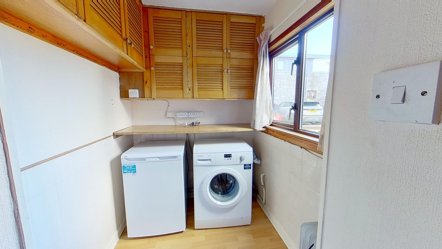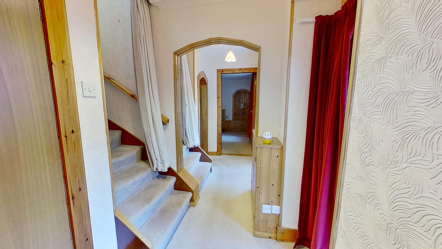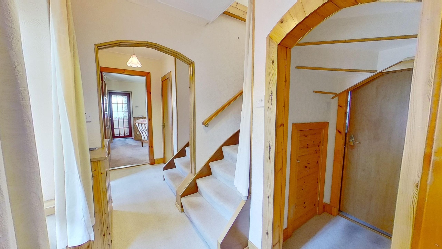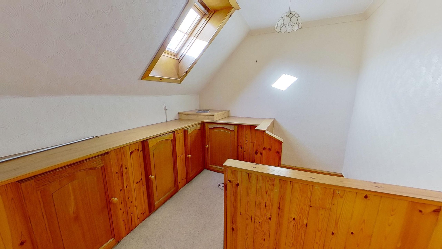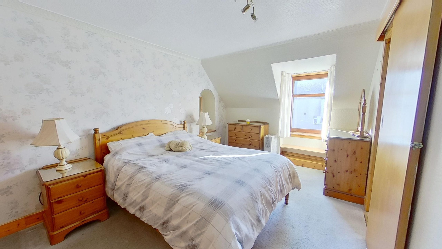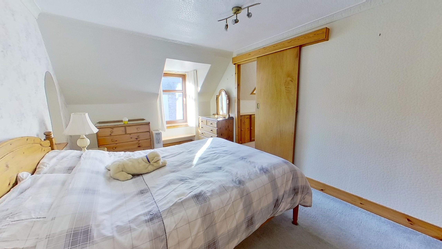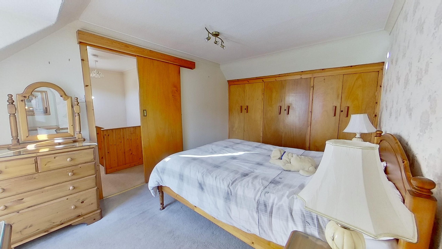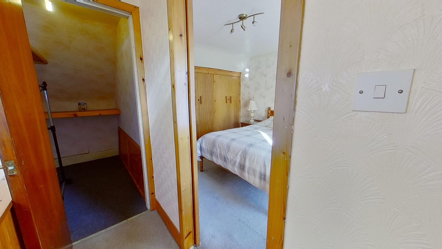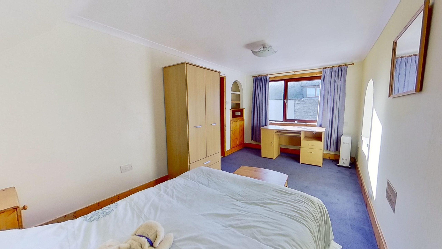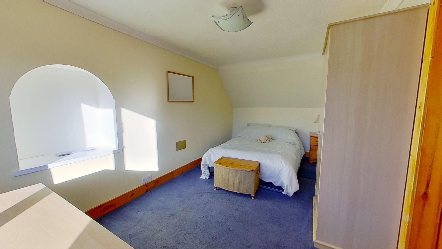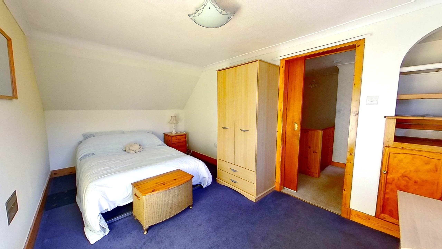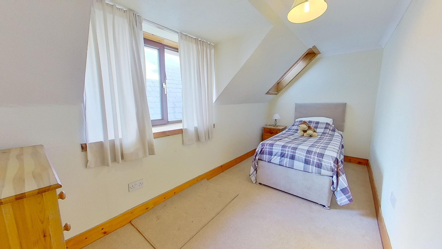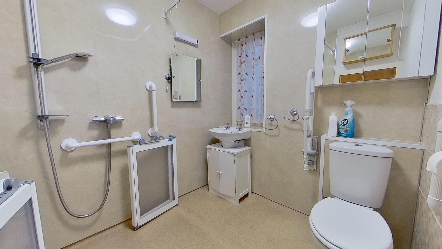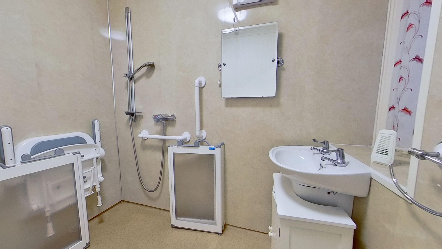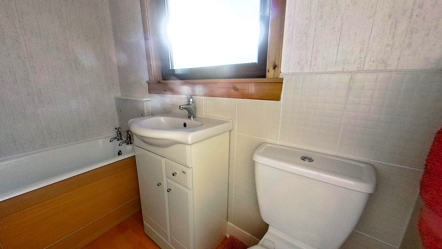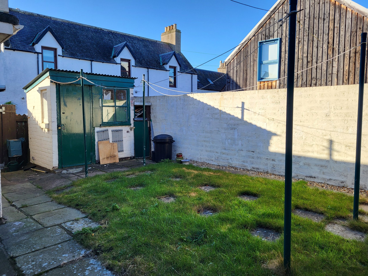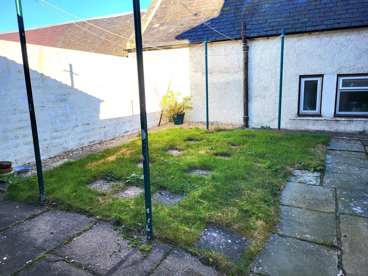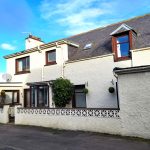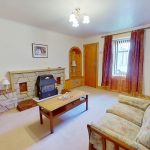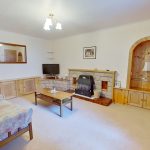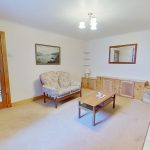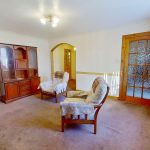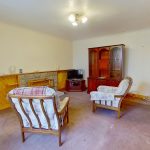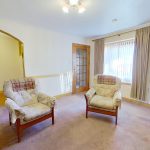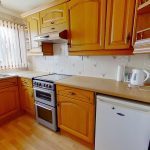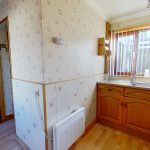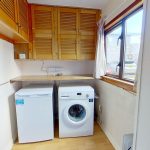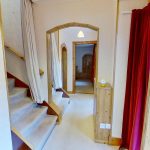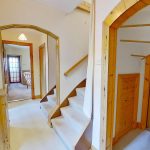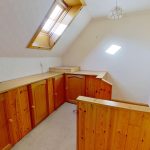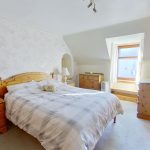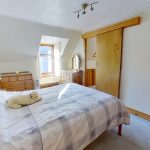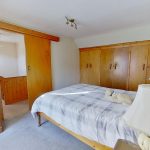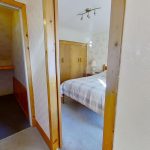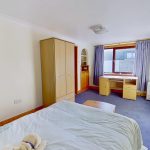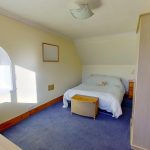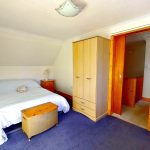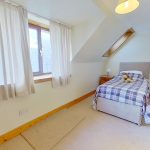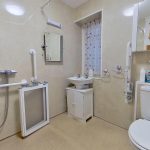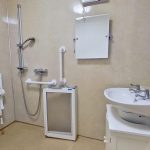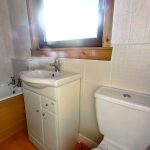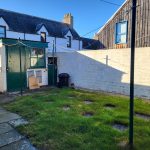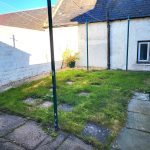15 Wilson Street, Nairn, IV12 4NY
£190,000
Offers Over - Price Reduction
Price Reduction
Property Summary
Three bedrooms, two public rooms, traditional Fishertown property brought to the market offering generous accommodation over two floors, can be lived-in as one property, or with potential to convert back to two properties as it once was.15 Wilson Street has been brought to the market in a very good state of repair . However there will no doubt be upgrades which a buyer will wish to do. Offering huge potential as a family home or possibly could be converted back to two properties, offering an investor an ideal opportunity to develop two holiday rentals or long term lets.
The property is entered into a vestibule with the front door for the other property having been converted into a window. The two original staircases are still in place, with each property pretty much a mirror image of each other.
As one house, the property offers generous accommodation for a family home. Close to the town centre, and a short stroll to the sandy beaches of Nairn.
The garden to the side of the property is laid with grass and includes a shed.
Vestibule 1.55m x 1.49m
A uPVC double glazed door leads into the property, with a further glazed panel door accessing the hall.
Kitchen 2.90m x 1.66m
With a door leading to the rear garden, and fitted with wood effect units, a laminate worktop, and a tiled splashback. A window faces to the front aspect with a stainless steel sink below. The sale includes the fridge and cooker. A shelved pantry provides excellent additional storage.
Sitting Room 3.56m x 4.54m
A well-proportioned room to the front of the property, beside the kitchen. A focal point is created by means of gas fire set in a Fyfestone fireplace. A large recess (2.03m x 2.00m) can be used as a dining area, or could be useful as a home office area.
Wet Room 1.84m x 1.97m
Converted for easy access and comprising a white WC, wash hand basin and a shower area housing a Mira shower. The floor is laid with durable anti-slip vinyl and the walls are lined with wet-wall panels to three walls.
Lounge 3.60m x 4.53m
To the other end of the hallway and featuring a gas fire set in a Fyfestone fireplace. A door leads to what is used as a utility room.
Utility Room 1.96m x 1.58m
Offering very generous storage, and housing a washing machine and fridge which are included in the sale.
Off the hallway, two staircases lead to the first floor.
One staircase leads to -
Bedroom 1 5.03m x 2.67m
A bright and airy double room laid with carpet.
Bedroom 2 4.36m x 2.00m
A further bedroom gaining natural daylight via a Velux window and a further window. Laid with carpet.
Bathroom 2.22m x 1.05m (1.68m at widest)
A compact room, however still managing to house a WC, wash hand basin and a bath.
The second staircase leads to -
Bedroom 3 4.35m x 2.82m
A spacious and bright double bedroom with wall-to-wall built-in storage, a dressing room adjacent, and lots of built-in storage on the landing.
