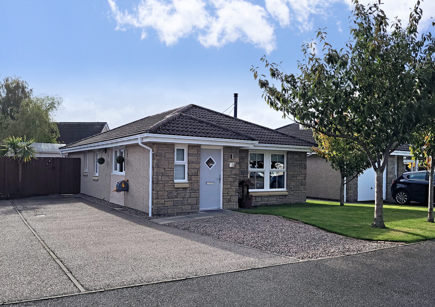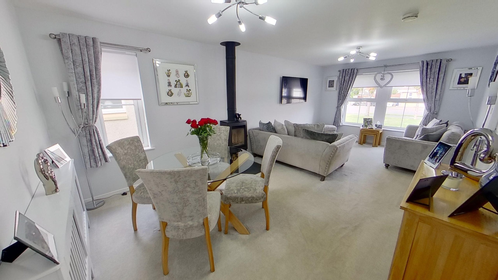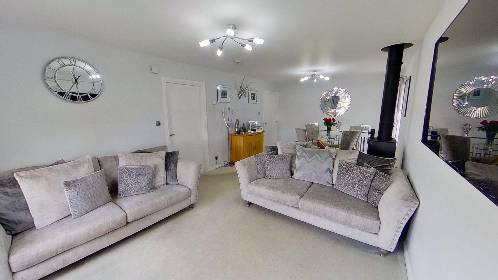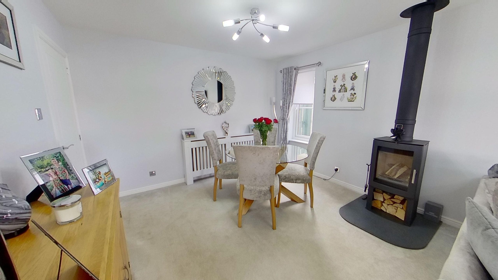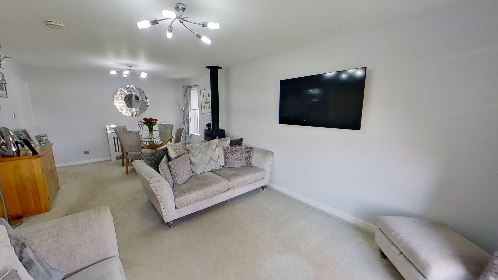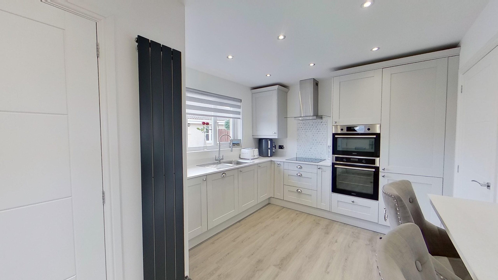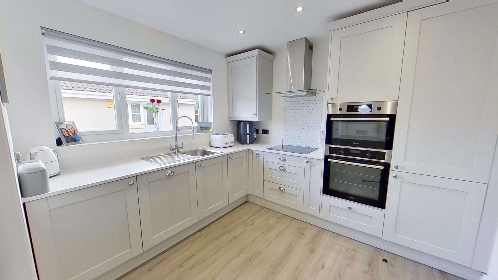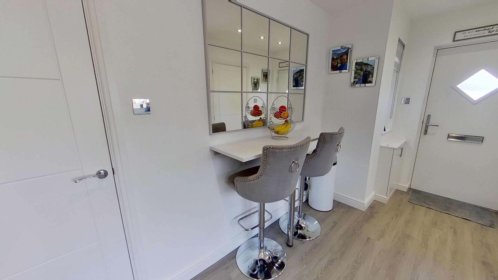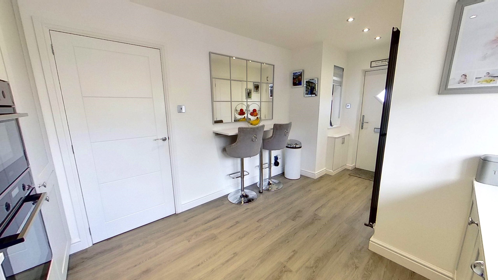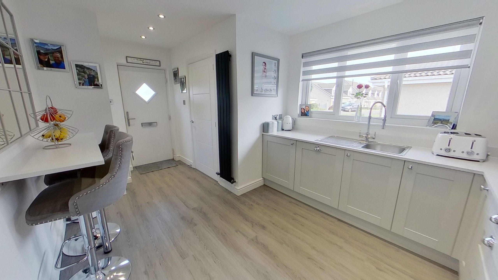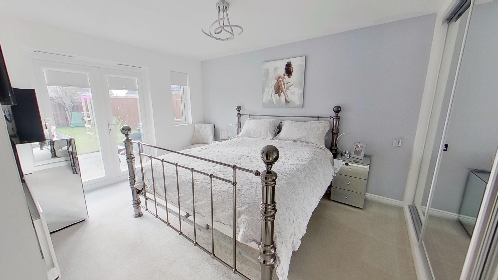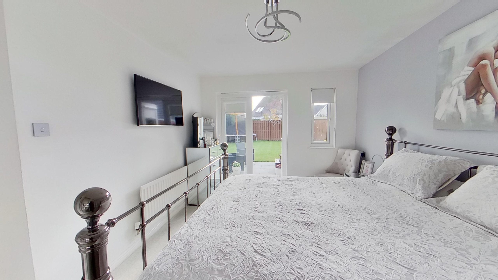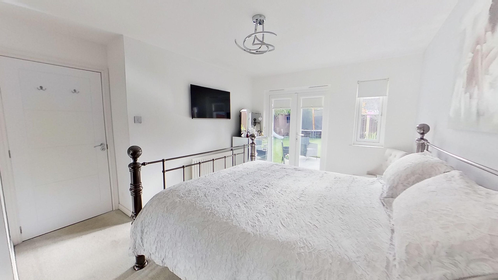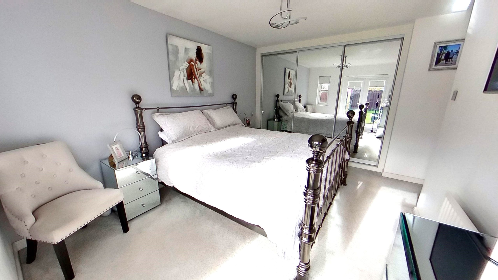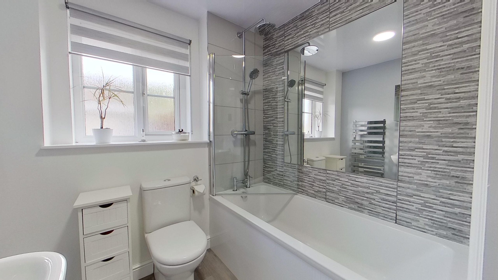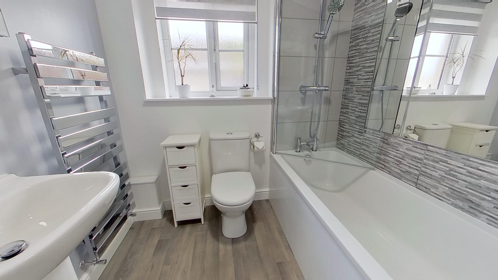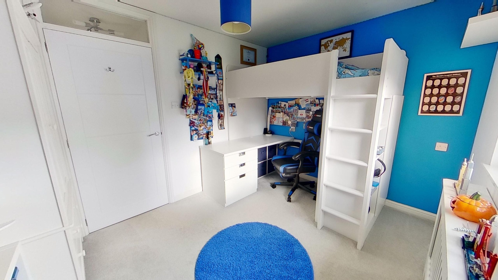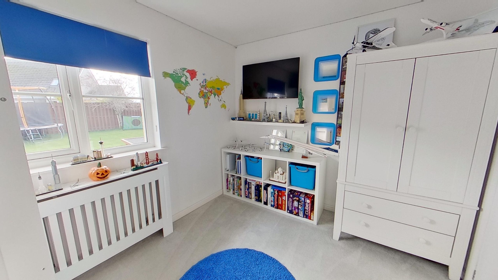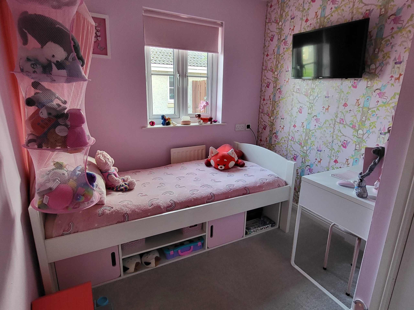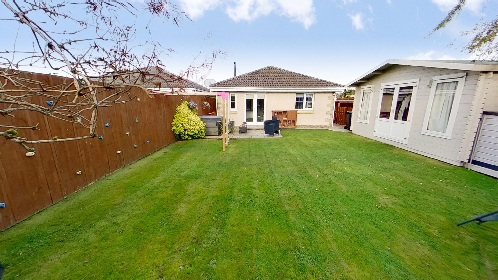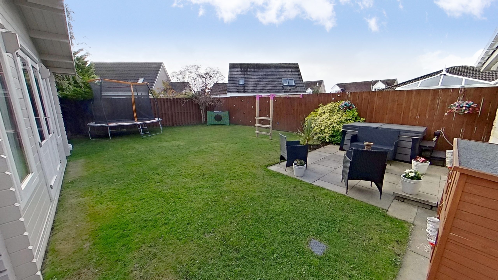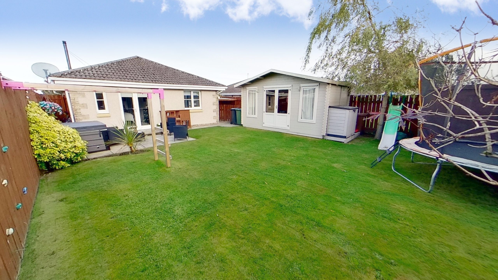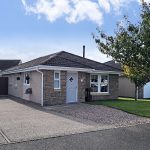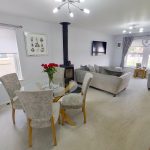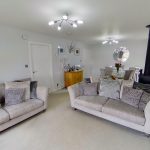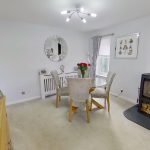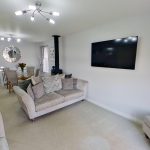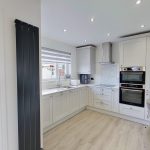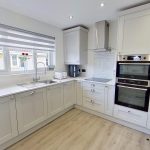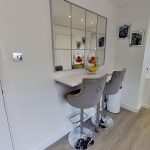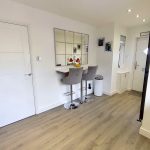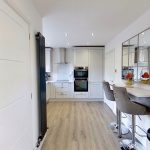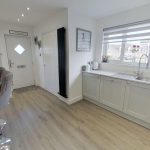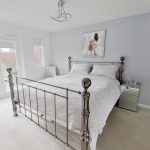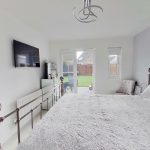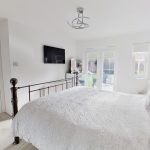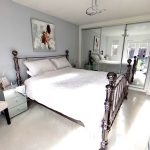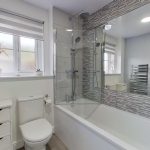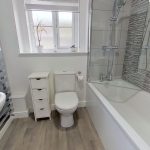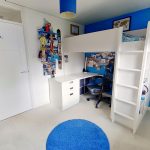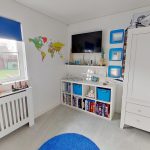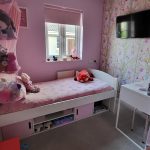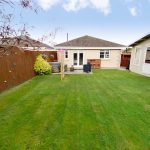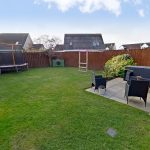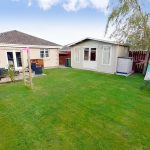Property Features
- Stunning bungalow
- Fully upgraded
- Woodburning stove
- Easily maintained property.
Property Summary
Stunning three bedroom detached bungalow upgraded to a high standard, and now providing a delightful contemporary home.This glamourous property has been brought to the market offering a great home for a range of buyers, from first-time buyers, professional couples, investment buyers and in particular someone wishing to downsize and have a property all on the one level with low maintenance. The accommodation is deceptively spacious.
The property has been refurbished by the present owner to include a stunning kitchen, attractive bathroom, and tastefully redecorated throughout. Who wouldn’t be proud to show this home off !
From Spires Crescent a tarmac driveway offers off-street parking, and a gate leads to the rear garden. The front garden is laid with grass with a gravelled area.
The rear garden is fully enclosed providing a child and pet friendly area. It is mainly laid to lawn with a large paved patio area. A large Summer house (4.74m x 2.74m) is included, along with a log store, and for any dog owners, an enclosed dog pen.
The front door gives access directly into a stunning kitchen which has been beautifully refurbished and fitted with Shaker style off-white wall and base units and a white complementing worktop. Included in the sale are a double oven tower, ceramic hob, extractor hood, dishwasher, and a stainless steel sink with drainer. A breakfast bar allows for some casual dining, and a triple pane window allows lots of natural daylight to flood in.
A large walk-in cupboard provides excellent storage and also houses the washing machine.
From the kitchen a door leads to the elegant lounge and dining room which features a new woodburning stove set on a marble hearth. The room provides ample space for lounge furniture and a family sized dining table and chairs.
A door then leads to the inner hall where the ceiling has a hatch to the loft and a full height cupboard providing some storage and housing the hot water cylinder. All bedrooms and the bathroom are accessed off the hallway.
Bedroom 1 is a tranquil, neutrally decorated room providing excellent storage via the built-in mirrored wardrobes. French doors lead to the rear garden.
Bedroom 2 is another good sized double room facing the rear of the property and bedroom 3, is a generous single room to the side aspect. All the bedrooms are laid with carpet.
To complete the accommodation is a stylish refurbished family bathroom comprising a white WC, wash hand basin and a bath with a mains fed rain shower over. Attractive tiling has been added around the bath.
Approx dimensions -
Lounge/Dining Room 6.88m x 3.56m
Kitchen 5.06m x 3.10m (at widest)
Hall 3.03m x 1.06m
Bedroom 1 3.03m x 4.16m
Bedroom 2 2.66m x 3.48m
Bedroom 3 2.98m x 2.42m
Bathroom 2.10m x 1.69m
