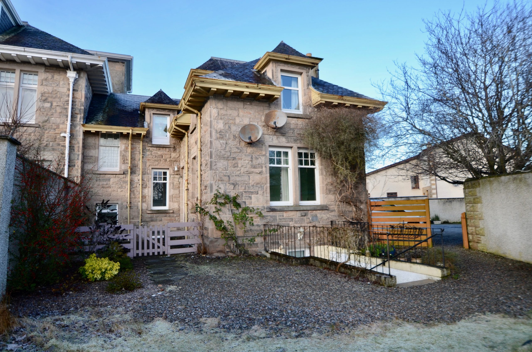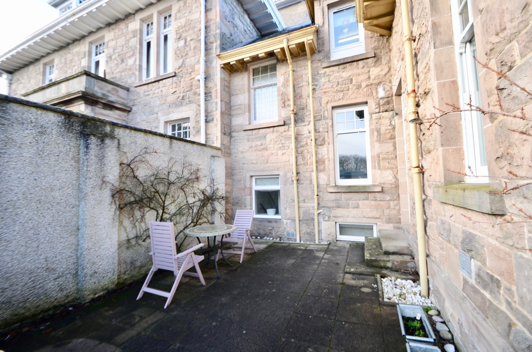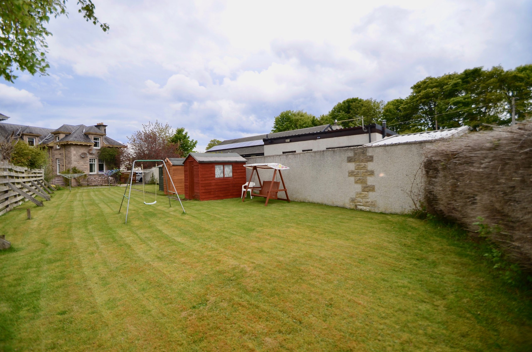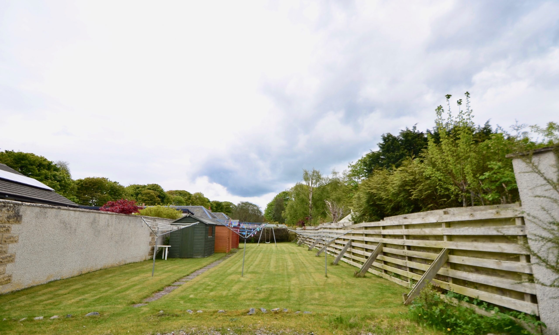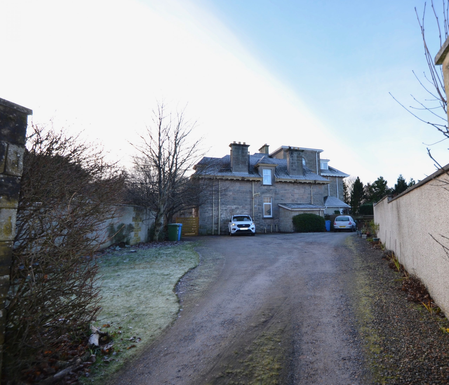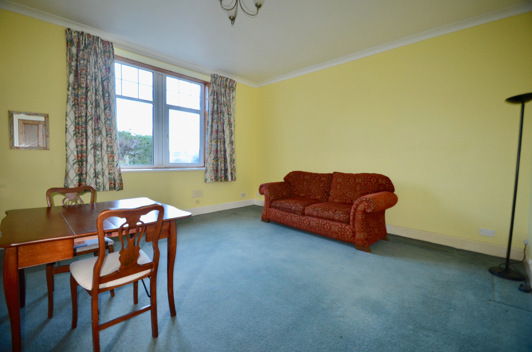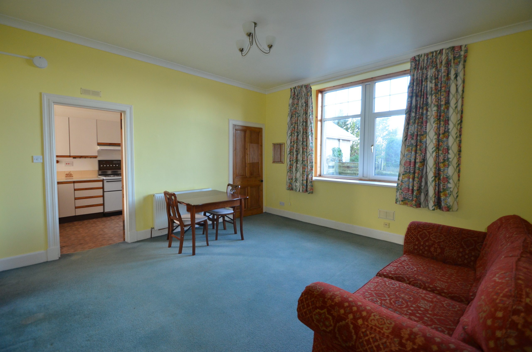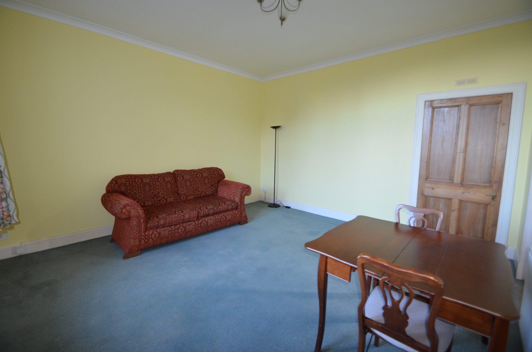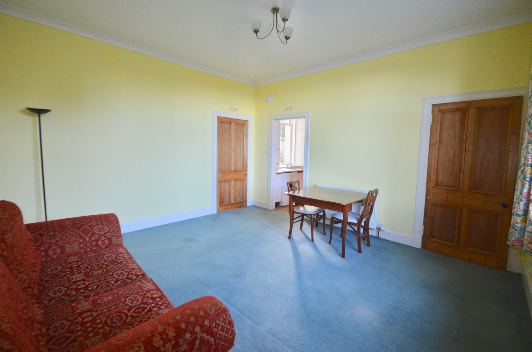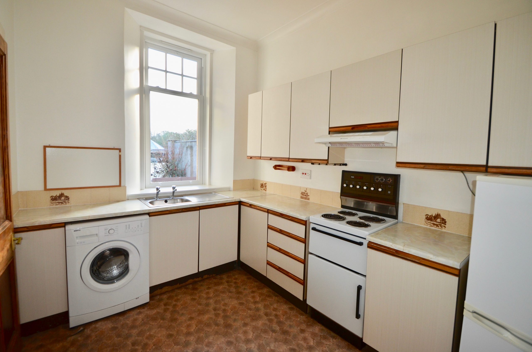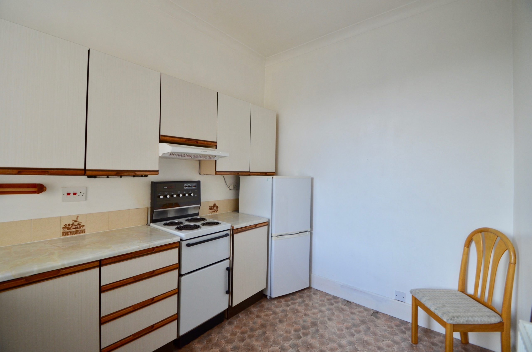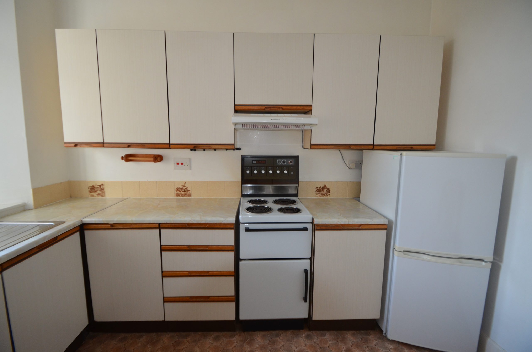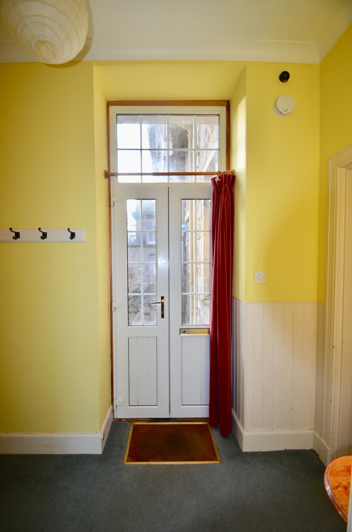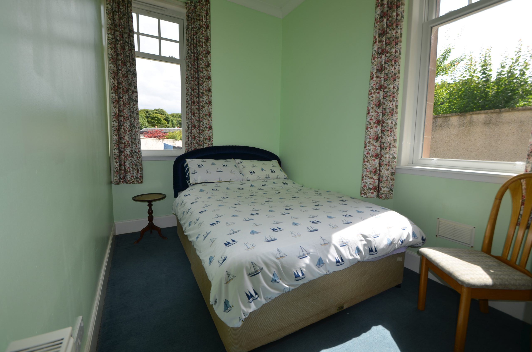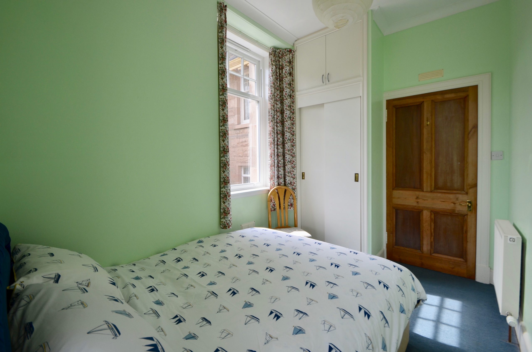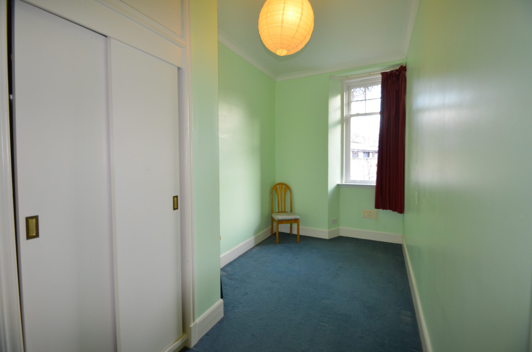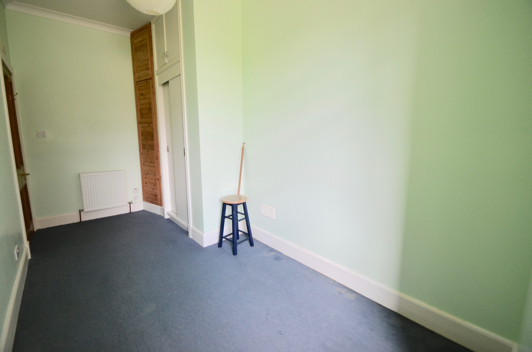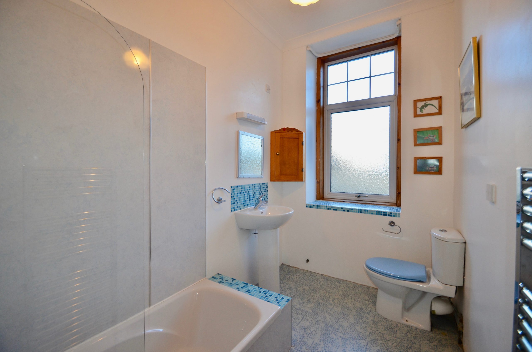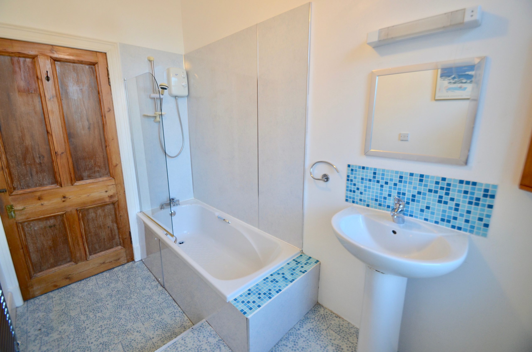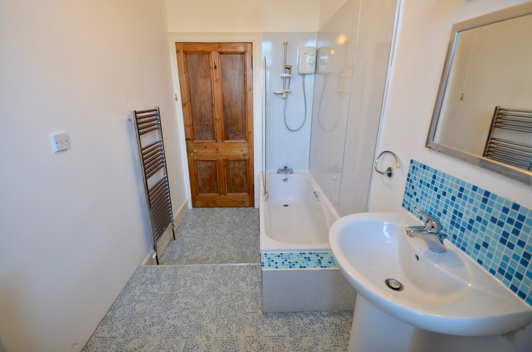This property is not currently available. It may be sold or temporarily removed from the market.
Flat 2 Alltan Donn, Tradespark Road, Nairn, IV12 5NF
£150,000
Offers Over - Sold
Sold
Property Features
- Great location
- Set within a beautiful period property
- Excellent outdoor space
- Gas central heating
Property Summary
This beautiful unique two bedroom flat has been brought to the market offering many desirable attributes including high ceilings and original doors.Flat 2 Alltan Donn forms part of a grand traditional stone built category B listed property located on the edge of Nairn to the West side approximately 1 mile from the town centre. It was originally built at the start of the 1900s as a private home and then divided in the late 1970s into 4 dwellings, comprising a house and three flats. No 2 benefits from off-street parking, a private courtyard garden and use of a communal garden with a shed and rotary washing line for each flat.
Accommodation - Hall, Lounge, Kitchen, Two Bedrooms, Bathroom. Communal garden grounds, Private courtyard garden.
Dimensions
Lounge 4.62m x 4.47m
Kitchen 3.20m x 2.53m
Bedroom 1 4.90m x 2.20m
Bedroom 2 3.73m x 2.20m
Bathroom 3.04m x 1.71m
From Tradespark Road the property is enclosed by a block and harled wall with pillars accessing the large sweeping driveway and the three flats. Stunning seaviews can be enjoyed just before one enters the driveway and a close-by path makes for a pleasant walk over the golf course to the beach. There is ample parking on entering the driveway and a gate to the left leads to flats 2 and 3 where there is also a large lawn shared by the three flats. Each flat benefits from a shed and a rotary clothes line.
A wooden gate defines the courtyard garden of No 2 which provides a pleasant low maintenance seating area.
Double uPVC front doors lead into the hallway and then to the left is an impressive lounge boasting high ceilings and a large double window. An original built-in cupboard provides good storage. A door leads off the lounge to the kitchen which benefits from views over the garden and is fitted with cream and wood trim units with a laminate worktop and a stainless steel sink and drainer. Included in the sale are a cooker, washing machine and fridge freezer.
Returning to the hall, access is gained to the bathroom and two bedrooms. The spacious split level bathroom comprises a white WC, wash hand basin with shaver light above and a bath with wet-wall panelling, a glass shower screen and a Triton electric shower over. A chrome ladder style radiator provides a contemporary addition and a deep tiled window cill with window to the front aspect allows plentiful daylight in. The bedrooms overlook the communal garden area with bedroom 2 being dual aspect and also has a window overlooking the courtyard garden. Both bedrooms have generous built-in storage making excellent use of available space. The wall mounted Glow-worm central heating boiler is located in a cupboard in bedroom 1.

