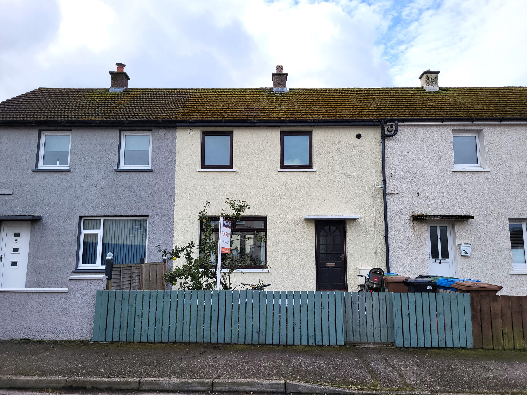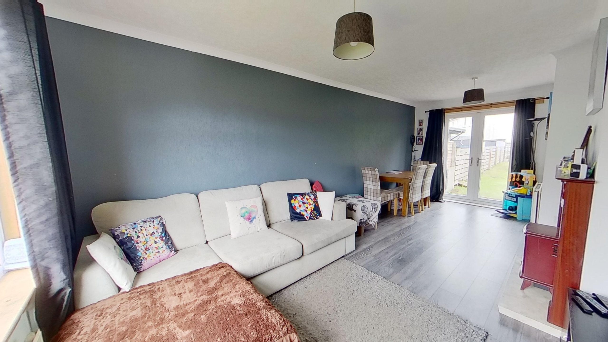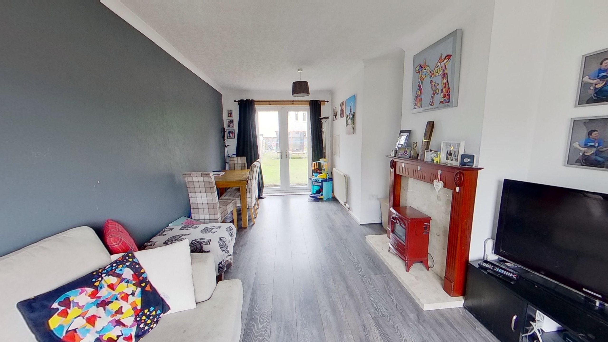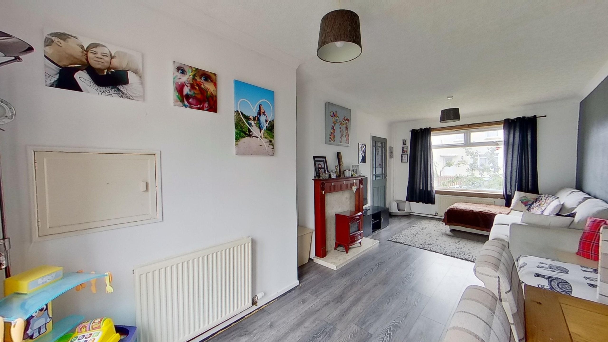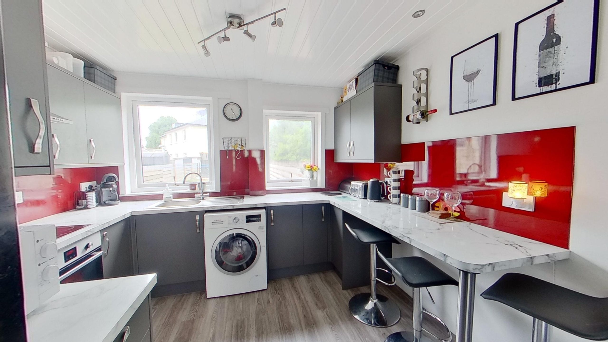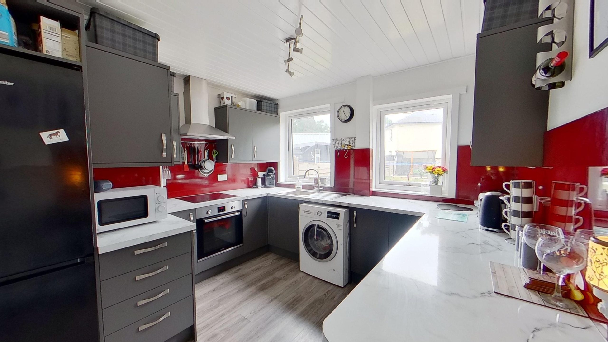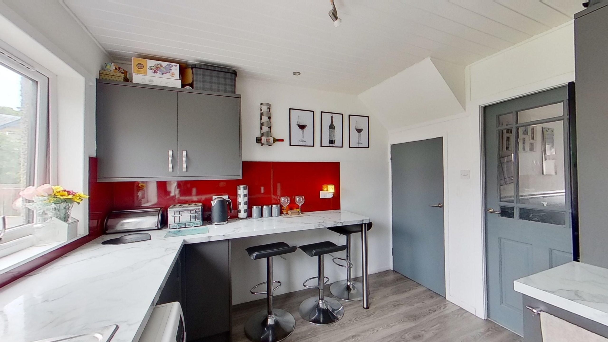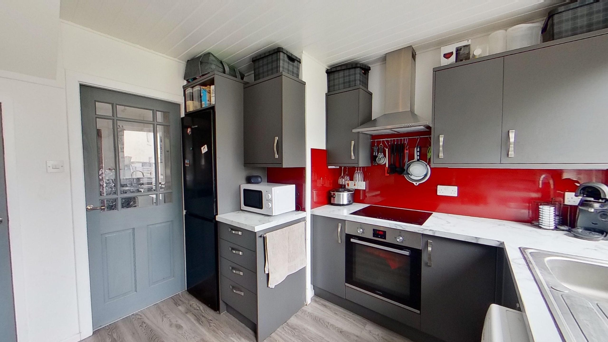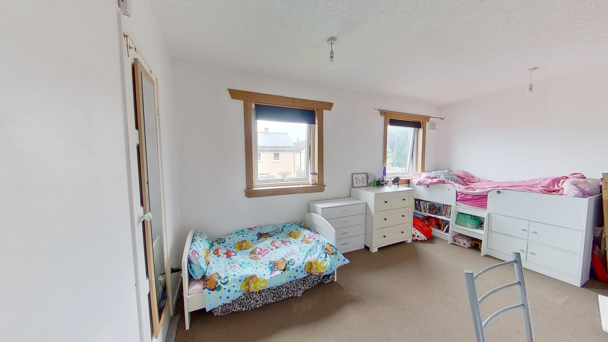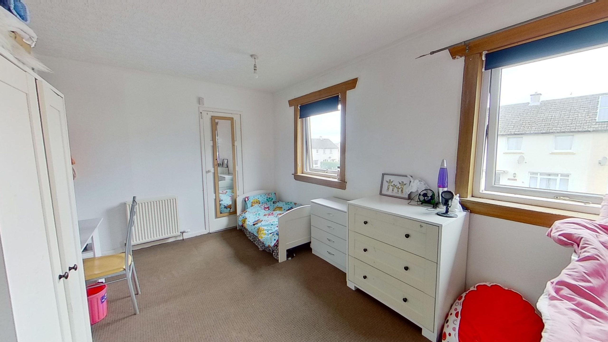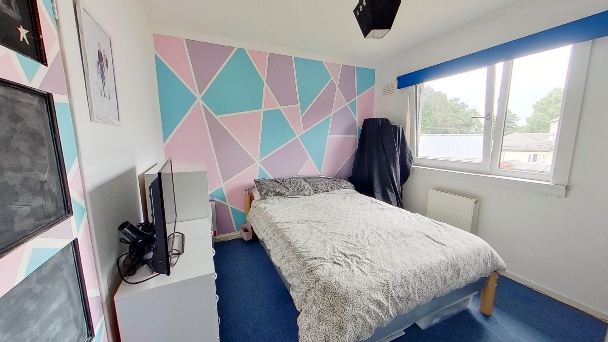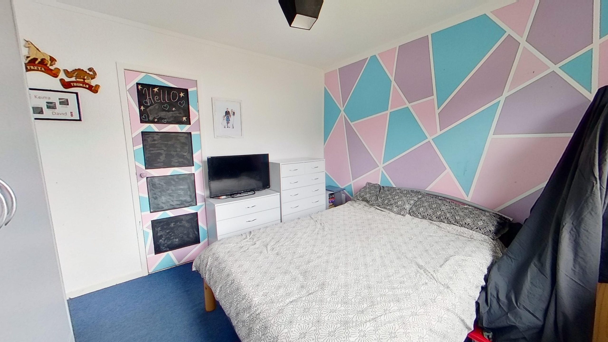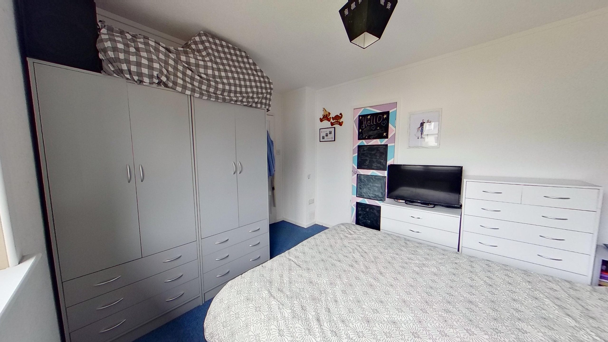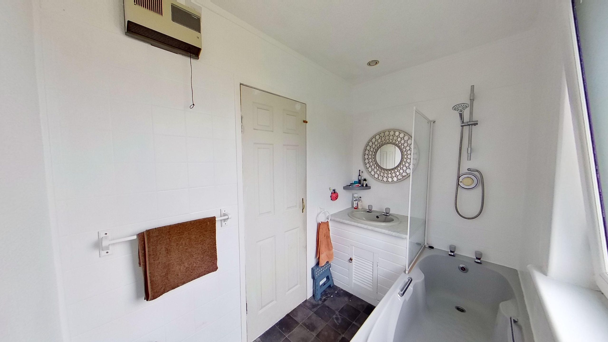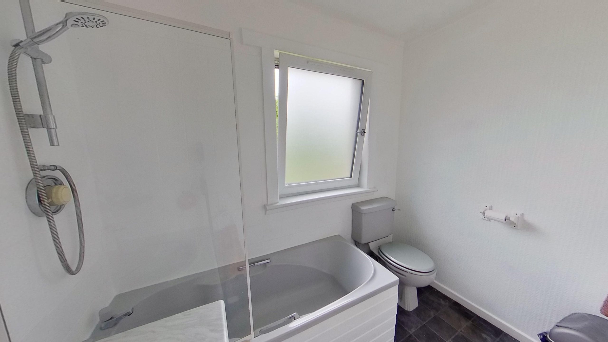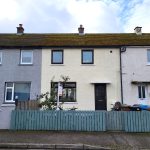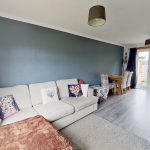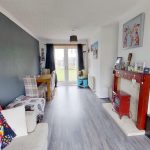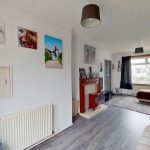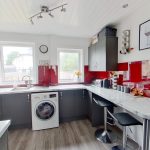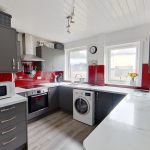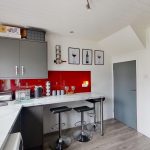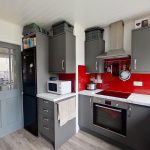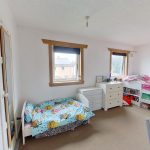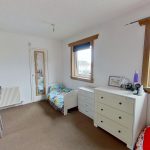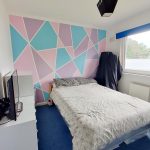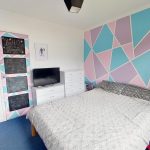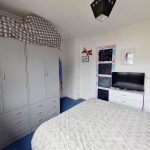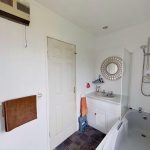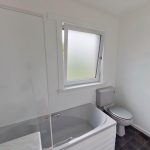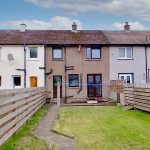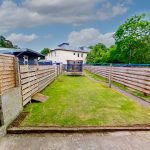Property Features
- Ideal starter home for a first-time buyer
- Newly refurbished kitchen
- New central heating boiler
- Large fully enclosed South facing garden
Property Summary
Two bedroom mid-terraced dwelling with a large garden, located on the Southern edge of Nairn, within easy access to the countryside and River Nairn walks.From Tolmie Crescent a timber fence and gated entrance leads into the front garden and in turn leads to the timber front door which accesses the hallway.
To the left. a bright and airy dual aspect lounge/dining room provides ample space for relaxing and family dining, with French doors opening onto the rear garden. A focal point is created by an ornamental fire surround, although the original open fire is still present behind.
The kitchen sits to the rear of the property, and has been recently refurbished and fitted with grey gloss units with complementing white marble effect worktops and striking red wet-wall splashback, creating a desirable and contemporary room. Appliances include a fridge freezer, washing machine, oven and hob.
Additional storage is available below the staircase accessed from the kitchen which benefits from power.
The staircase leads to the landing which has a shelved linen cupboard and a loft hatch
Bedroom one is a spacious room to the front of the property and benefits from 2 built-in wardrobes. This room could easily accommodate more than one bed. Bedroom two sits to the rear of the property, and is also a good size double room with a built-in wardrobe.
The family bathroom, to the rear of the property, comprises a grey WC, wash hand basin fitted into a vanity unit, a bath with mains fed shower over.
The generous back garden is a pleasant South facing area mainly laid with grass and enclosed by a timber fence.
Dimensions –
Hall 3.40m x2.58m
Lounge 6.61m x 3.18m
Kitchen 3.20m x 3.14m
Bedroom 1 4.74m x 2.96m
Bedroom 2 3.78m x 2.95m
Bathroom 2.48m x 1.52m
