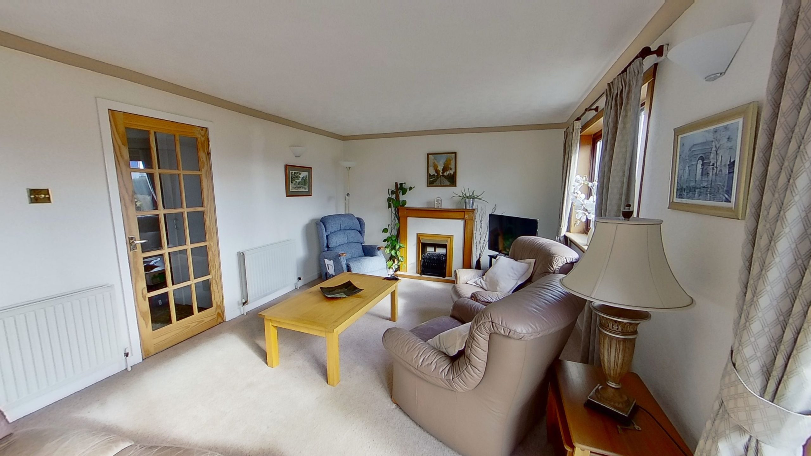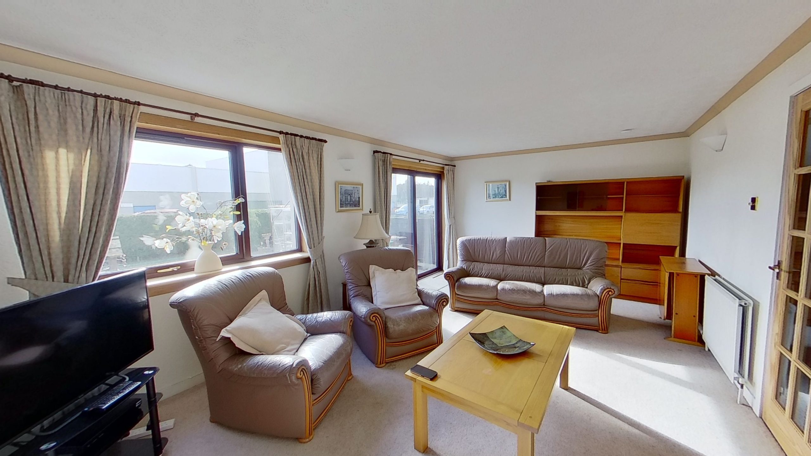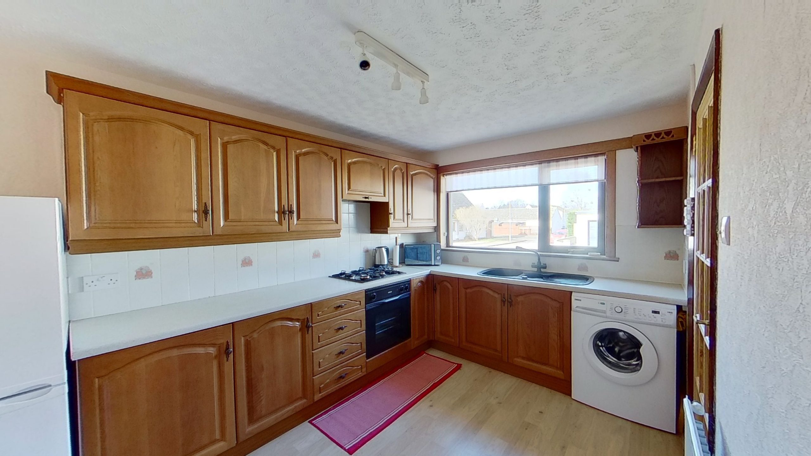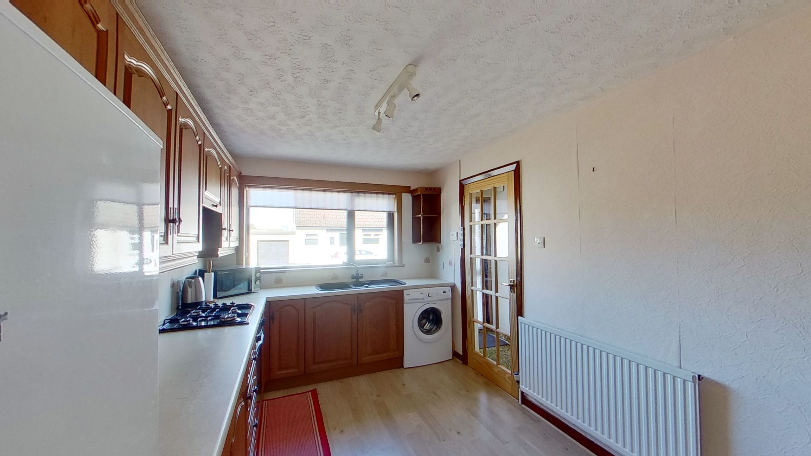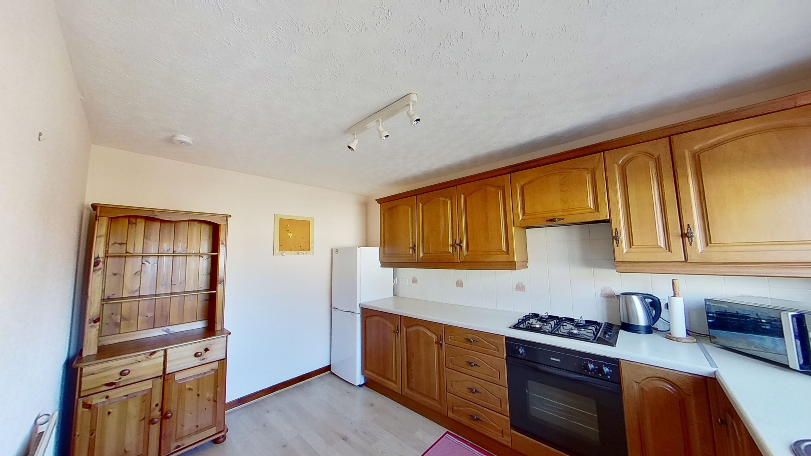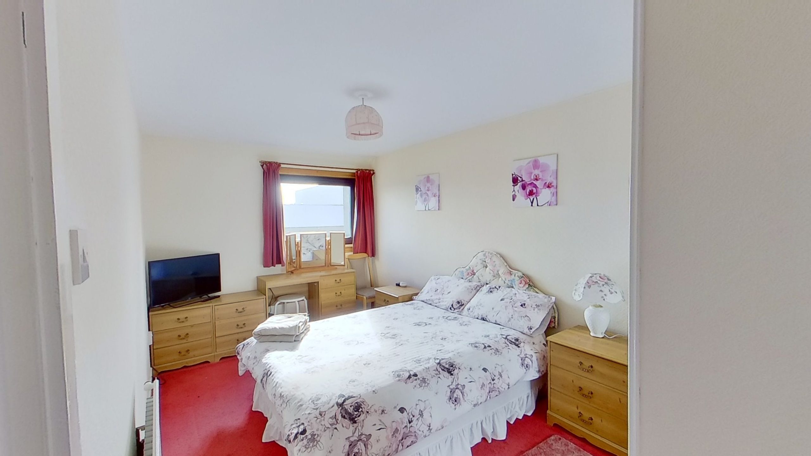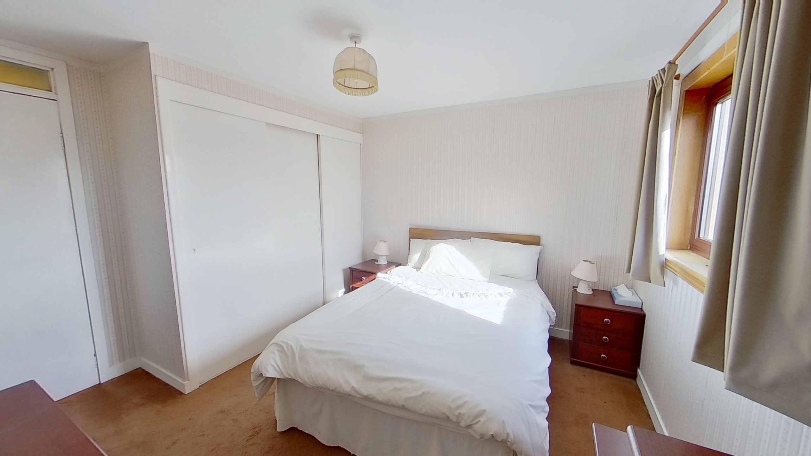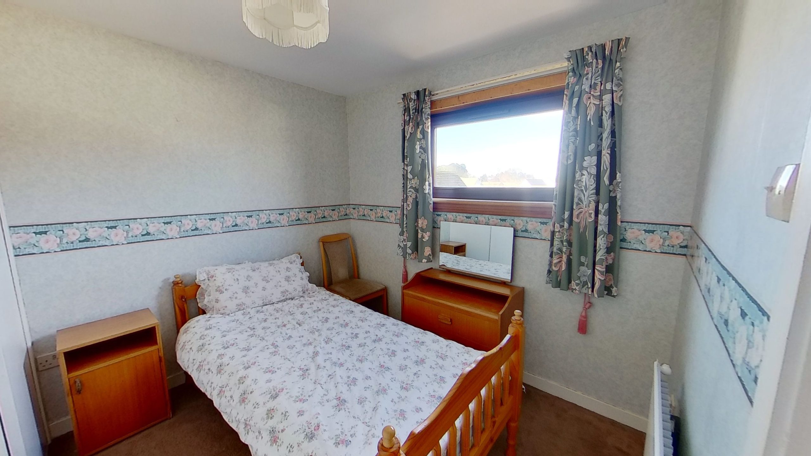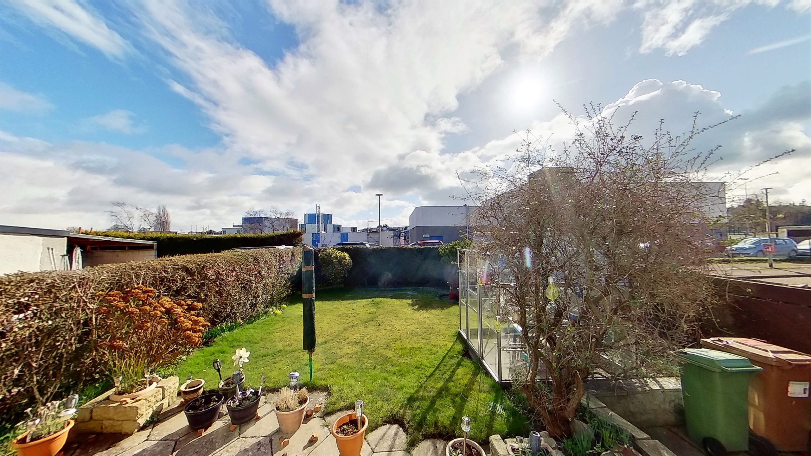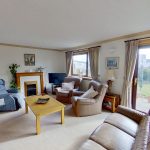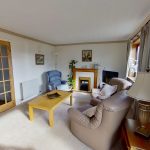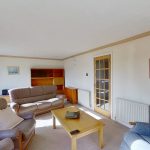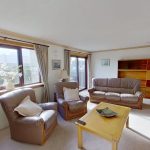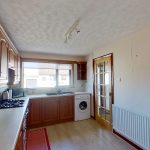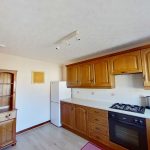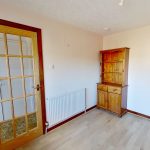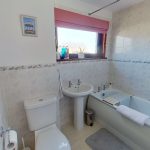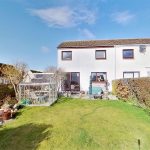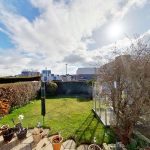This property is not currently available. It may be sold or temporarily removed from the market.
27 Glenelg Gardens, Nairn, IV12 4TD
£160,000
Offers Over - Sold
Sold
Property Features
- Desirable three bedroom house
- Popular and convenient location
- Fully enclosed garden and ample parking
Property Summary
Three bedroom semi-detached dwelling located in a well-established residential area to the West side of Nairn.A great property which should appeal to a wide range of buyers and brought to the market at a very realistic price.
The property is located in a popular residential area of Nairn and is only steps away from Nairn Academy.
Although Nairn Academy sits directly to the rear, a new school is zoned imminently further along the playing fields, and once the existing school is demolished, a fantastic open outlook will be had.
Close-by is a Co-op convenience store and Post Office and a Gulf garage, which incorporates a Spar grocery. Bus routes are also handy.
Outside
The front garden is enclosed by a block and harled wall, is of low-maintenance and a paved path leads to the front door. The rear garden is fully enclosed by hedging and timber fencing. Mainly laid to lawn and with a paved patio area. A greenhouse and shed are included in the sale. To the side of the property, a paved driveway provides ample off-street parking.
Hall 3.94m x 0.98m
A uPVC glazed front door leads in to the hall, accessing all ground floor rooms. A carpeted staircase leads to the upper floor. There are two generous storage cupboards in the hall. One houses the electric meter and offers coat hanging space. The other is a deep under stair cupboard offering great storage.
Lounge 5.97m x 3.66m
A well-proportioned room to the rear of the property, laid with carpet and with uPVC glazed patio doors to the rear garden. An electric fire with surround provides a focal point in the room.
Kitchen 3.89m x 2.59m
Situated to the front of the property and fitted with oak effect units, a durable laminate worktop and tiled splashback. A 1 ½ bowl composite sink sits below the window and appliances consist of an oven, gas hob and extractor hood. Space is available for white goods and there is ample room for an informal dining table and chairs.
Cloakroom 2.07m x 0.96m (Downstairs)
With a window to the front of the property and comprising a white WC and wash hand basin.
First Floor Landing
Accessing all bedrooms and the bathroom. A large cupboard houses a Potterton central heating boiler which has been regularly serviced. The loft hatch is located on the landing, the loft being partially floored and insulated.
Bedroom 1 4.48m (incl. wardrobes) x 2.60m
A bright spacious room to the rear of the property offering ample space for a double/king size bed and freestanding furniture. A double mirrored built-in wardrobe also provides excellent storage. The floor is laid with carpet.
Bedroom 2 3.52m (incl wardrobes) x 3.28m
Another generous bedroom to the rear of the property again with lots of space for a double/king size bed and also benefitting from triple built-in wardrobes.
Bedroom 3 2.81m (incl wardrobes) x 2.61m
A spacious single/small double room to the front of the property, would also be ideal as a home office/study. Again benefitting from built-in double wardrobes.
Bathroom 2.15m x 1.75m
To the front of the property and comprising a white WC, wash hand basin and bath with a Triton electric shower over. Ceramic tiling lines the walls around the bath and wash hand basin.


