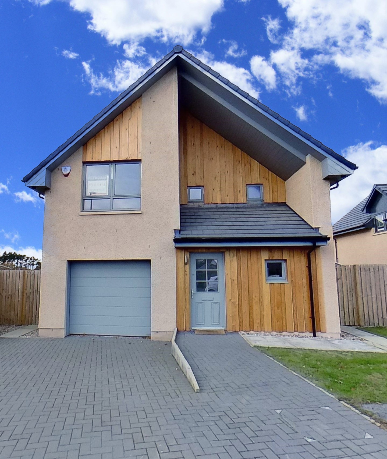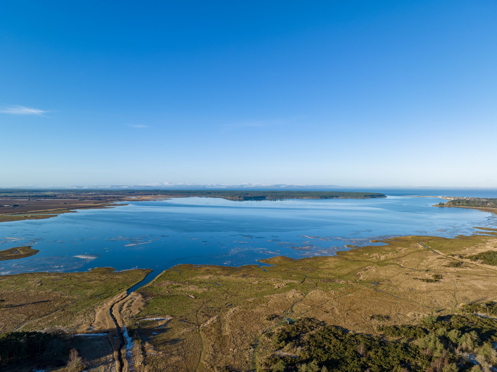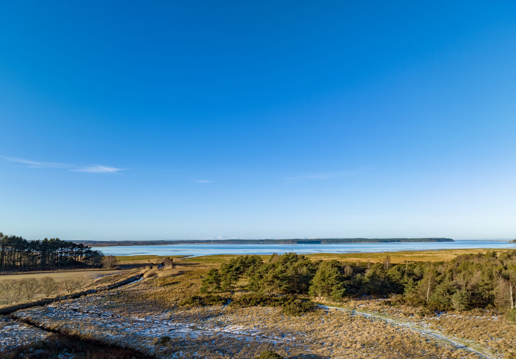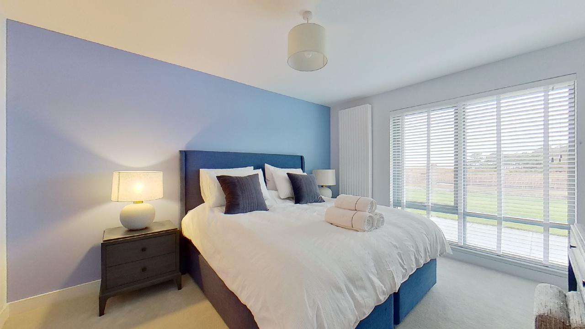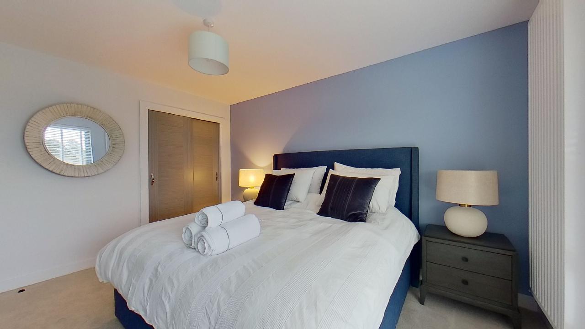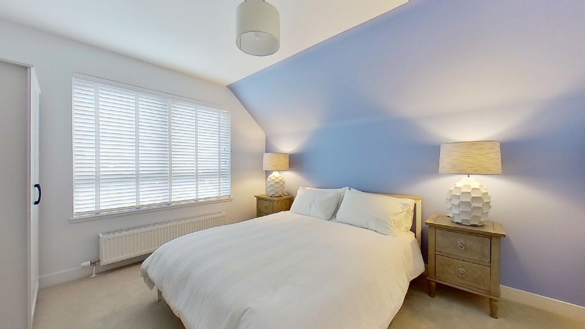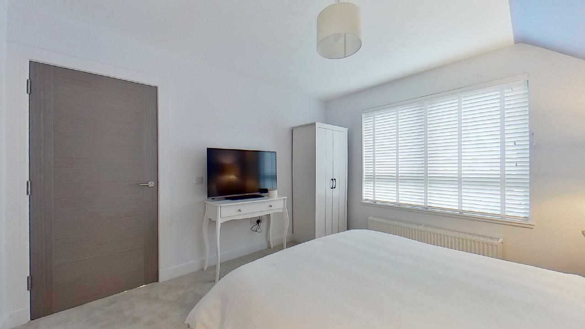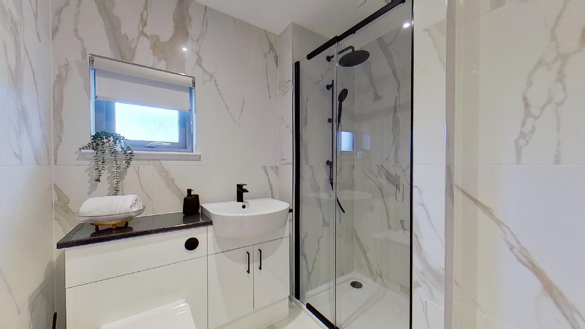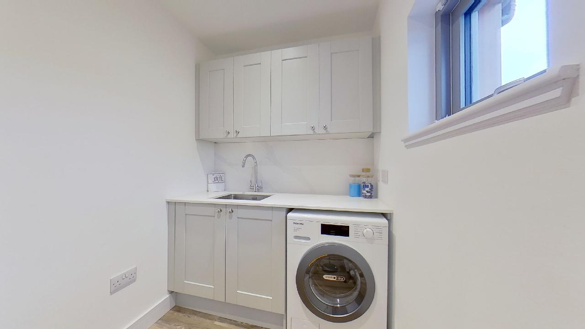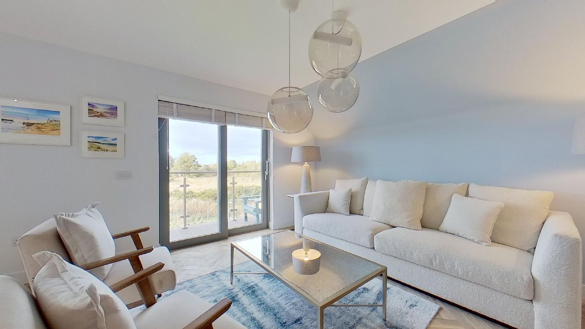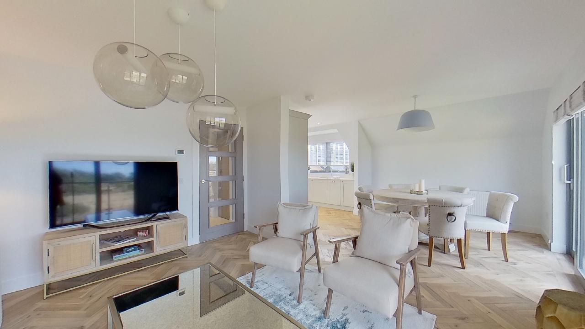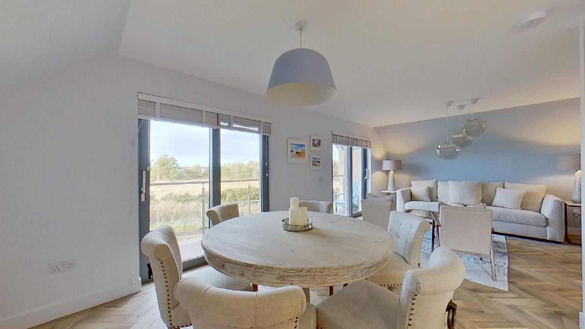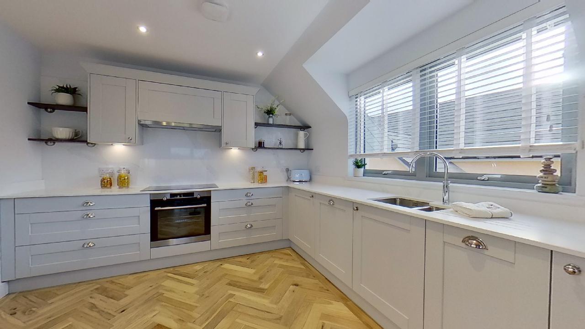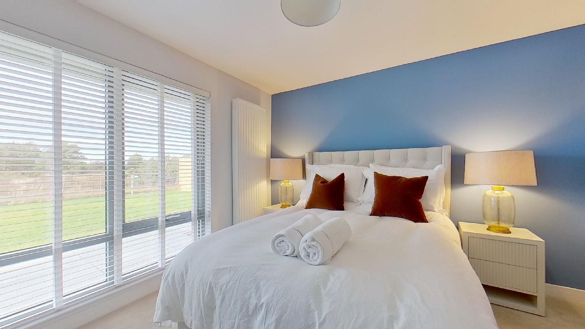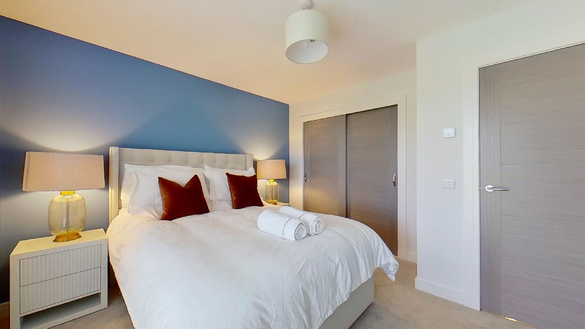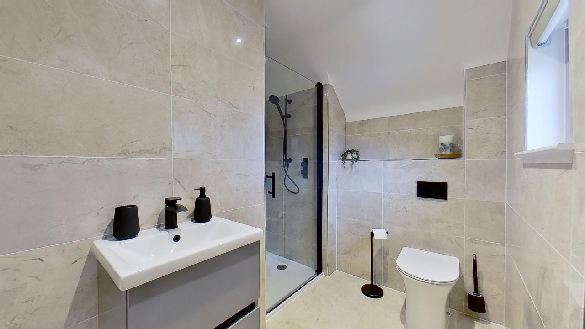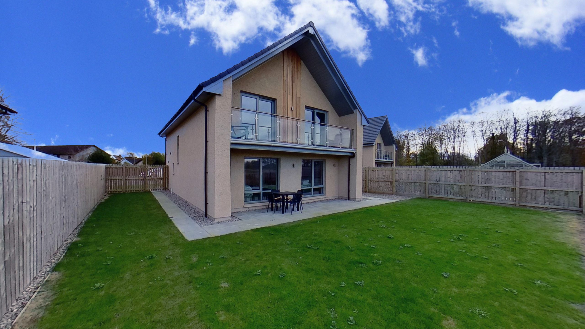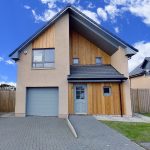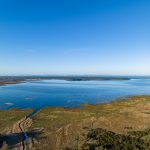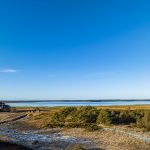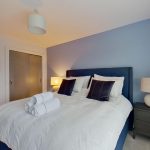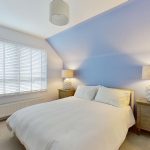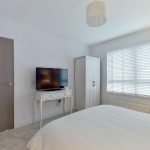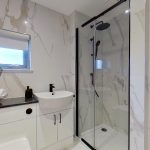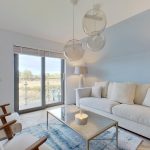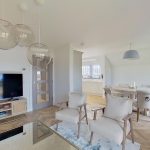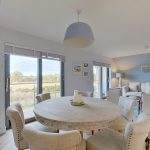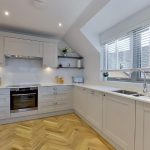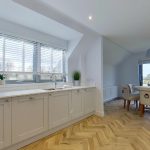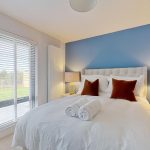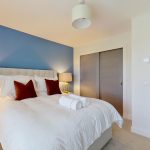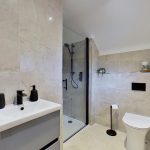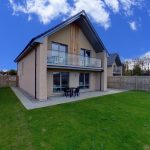4 Bayview Crescent, Kinloss, Forres IV36 3UQ
£415,000
Offers Over - Recently Sold
Recently Sold
Property Features
- Open views across the Findhorn Bay Nature Reserve
- Just minutes from superb white beaches
- Wonderful, energy efficient, new build homes
- Spacious and bright 3-bed house
- Eco home built to a high specification
Property Summary
An outstanding opportunity to purchase a new build within a few minutes of Findhorn village with superb open views over the Nature Reserve.Nestled at the edge of the Findhorn Bay Nature Reserve and just minutes from the beautiful village of Findhorn, this 6-home development at Bayview Crescent, Kinloss will appeal to a variety of homeowners, offering flexible and convenient opportunities to suit a wide variety of lifestyles.
Equally suited as homes for full time residence or wonderful, spacious holiday homes, the Bayview Crescent development comprises spacious, 3 and 4 bedroom, detached homes, with large, private gardens, garages and balconies. With open views across the Findhorn Bay Nature Reserve, an abundance of bird and wildlife can be viewed from the comfort of your home or garden. Waders, ducks, geese and ospreys frequent the area with deer and rabbits on the ground and seals and dolphins in the water. Occasionally Orca, Minke whales and Basking shark can be seen in the Firth.
These highly energy efficient homes have an incredible EPC value of B reflecting the high levels of insulation, quality wooden, double glazed windows with low u-values and air source heat pumps. Fibre optic broadband, included in each house, enables efficient working from home in a tranquil environment, with a view that far surpasses most offices. Bayview Crescent has been built to help ensure a high level of comfort with low running costs.
4 Bayview Crescent
A bright, spacious 3 bed, detached house offering approximately 116m2 of living space with an integral garage and wrap around gardens. Completely ready to move in with a beautiful Riverside Kitchen and high-quality floor coverings throughout. Designed to maximise the views, the bright, open plan living/dining/kitchen, with wide windows or patio doors opening to the balcony, is on the upper floor. A bedroom and shower room are also on the upper floor with 2 bedrooms, family bathroom and utility room on the ground floor.
Designed and built by MPD, known throughout the North of Scotland for their quality construction, these high spec homes include:
External:
- Double lock block drives leading to integral garages with insulated, electric, sectional doors
- Paving around the house with a large, paved semi covered area for sitting out
- Daiken air source heating
- Fibre Optic broadband
- Large rear, upper balcony with stainless steel and glazed railings
- Fully wired for CCTV
- High quality Norvest/Nordan external windows and doors
- 1.8m perimeter fence around the property
Internal:
- Adamson Zafiro Grey Doors with oversize facings and skirtings
- Beautiful Riverside Kitchen
- High quality floor coverings throughout the property
- 3 large double bedrooms, 2 with fitted wardrobes
- 2 shower rooms
- Separate utility/washroom
- Large understairs cupboard
- Painted stair and banister
- Large open plan Kitchen, Dining, Living Room with dual patio door openings onto balcony with stainless steel railing and glass frontage
Room sizes:
Bedroom 1 (3.4m x3.8m)
Bedroom 2 (4.0m x 3.4m)
Downstairs Shower Room (2.1m x 2.2m)
Utility Room (201m x 1.6m)
Lounge/Kitchen/Diner (7.2m x 7.0m at widest part)
Bedroom 3 (3.7m x 3.3m)
Upstairs Shower Room (2.3m x 2.5m)
Amenities
A wide range of outdoor pursuits is within a few minutes; sailing in Findhorn Bay, horse riding in Roseisle Forest, walking, running and cycling on the many rural roads around and of course, for golf enthusiasts there are a wide range of local and championships golf courses within a 15-mile radius.
Kinloss offers a grocery store, restaurant and pub, with a wider range of cafes, shops and pubs available in Findhorn. Less than 2 miles away, the eco-village at The Park, Findhorn, has a lovely vegan café restaurant, artisan pizza takeaway, large convenience store with organic food, household goods and gifts, the Moray Arts Centre and The Universal Hall, a beautiful theatre with an auditorium for 400.
Forres, approximately 3 miles, offers a wide range of supermarkets including Tesco, Co-op and LIDL. There are primary schools in Kinloss and Forres with Forres Academy and the Drumduan School, Forres providing secondary education. Gordonstoun private school is approximately 9 miles away. A modern health centre in Forres has 2 GP practices with Dr. Grays hospital in Elgin providing a wider range of health services.
Transport
Kinloss is located just 2 miles northeast of Forres with easy access to the A96, the main road between Inverness and Aberdeen. Good transport links are available in Forres with a regular train and bus services to Inverness and Aberdeen and train links to further south available from Inverness, just 26 miles from Forres. Kinloss is well located for access to both Inverness International Airport, at approximately 20 miles, offering daily flights to London and services multiple other domestic and international locations, and Aberdeen International Airport at Dyce, approximately 70 miles.
Please note that all measurements and distances are approximate and provided for guidance only.
