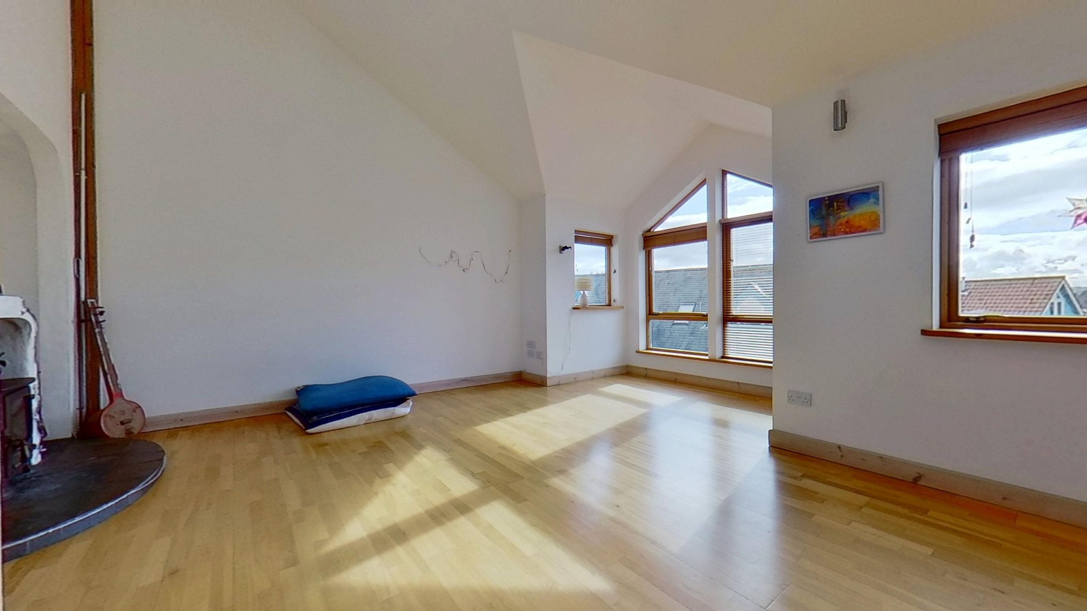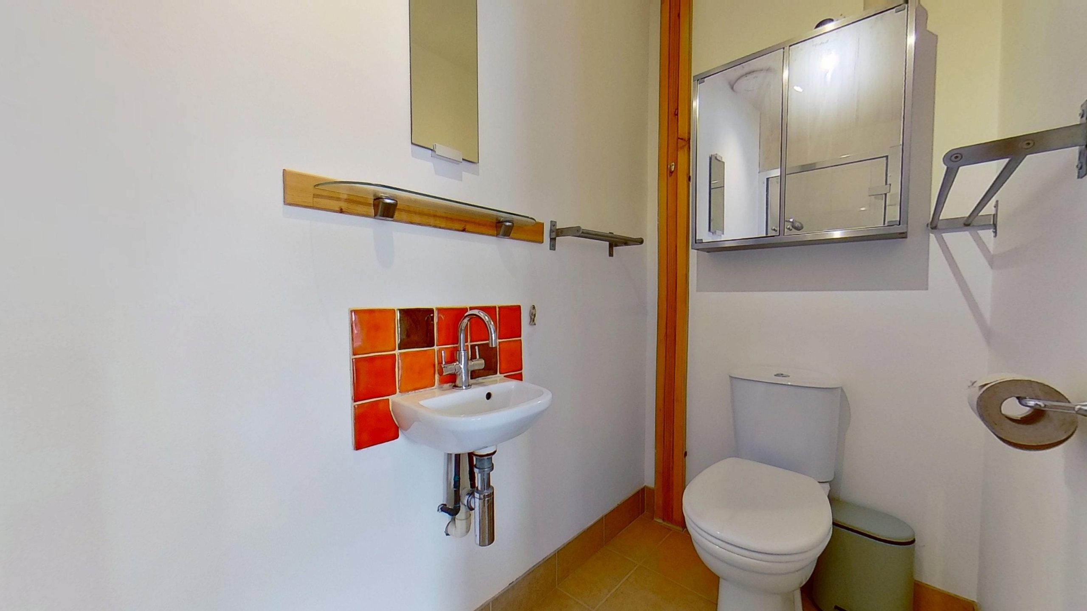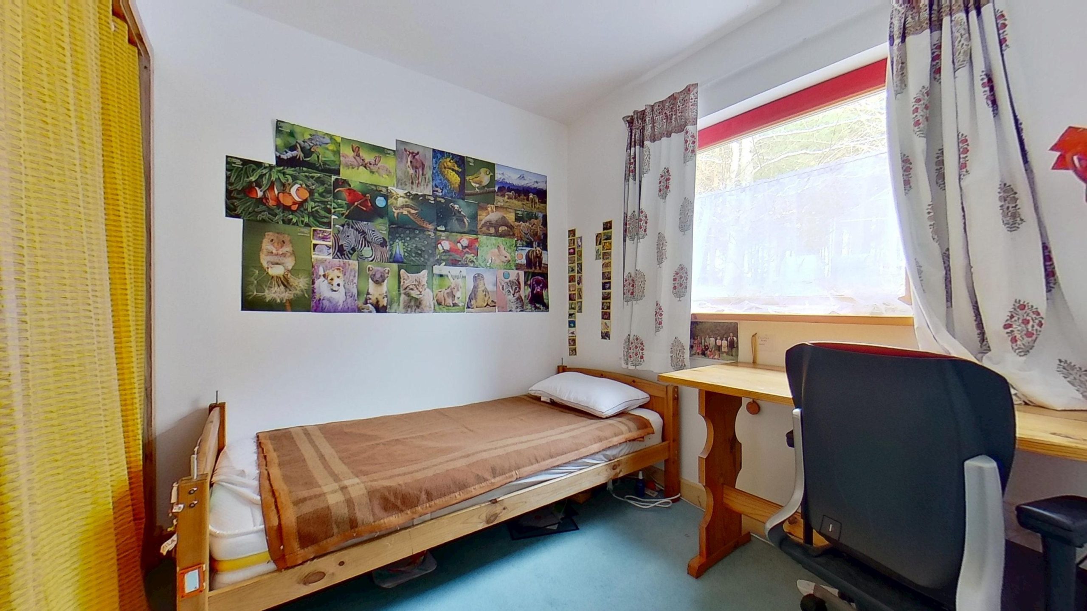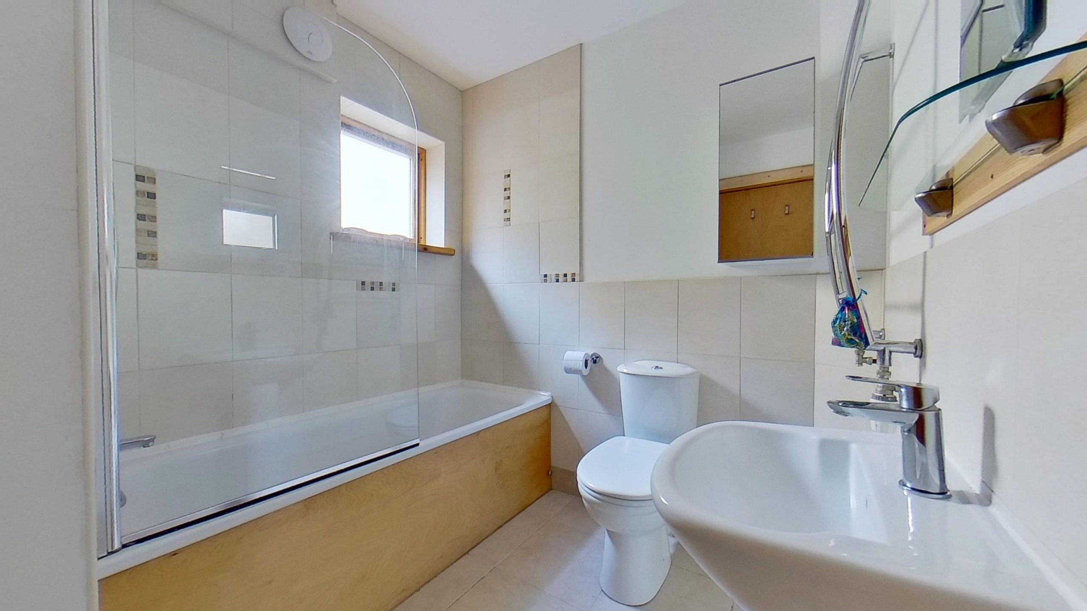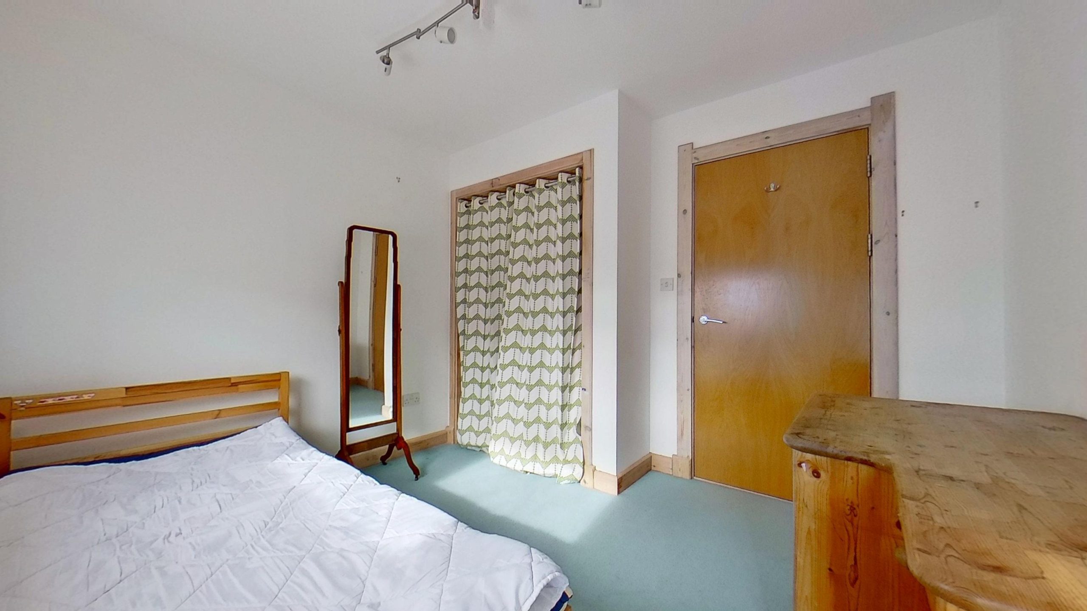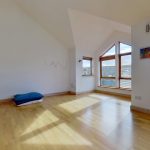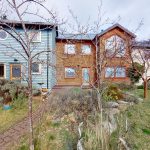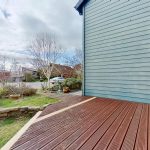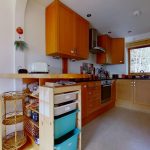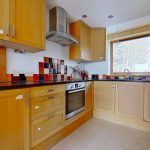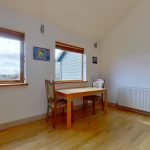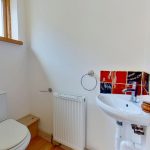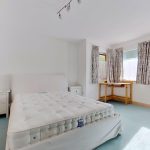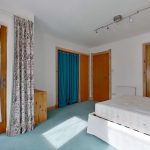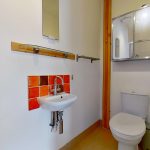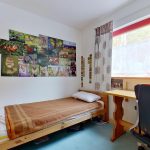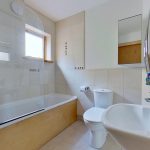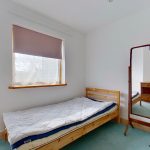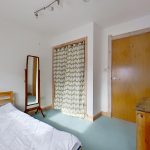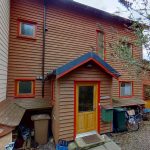407a Field of Dreams, The Park, Findhorn IV36 3TA
£320,000
Offers Over - New Instruction, Virtual tour available
New Instruction, Virtual tour available
Property Features
- Spacious, bright, 3-bed mid-terrace home
- Well insulated eco-home with solar thermal panels
- Large open plan living space with double height windows
- South facing deck
- Located in the centre of The Park eco village
- Minutes from miles of white sandy beaches and Findhorn Bay
Property Summary
Filled with light, this beautiful home sits in one of the best locations in the Field of Dreams, with a beautiful sunrise visible, especially in winters. A mid-terrace eco home with south-facing, open views, down the Field of Dreams towards the Moray Arts Centre. The front (street elevation of the house) is towards Field of Dreams with the rear looking out to Diamond Wood.Offering 3 bedrooms (one en-suite), open plan sitting/dining room/kitchen, bathroom, WC and fantastic mezzanine study/snug. Within minutes of the Phoenix café, play area, Universal Hall theatre and Phoenix shop, 407a is exceptionally well placed within The Park. This lovely house sits just minutes from the wide expanse of sand dunes and stunning coastline running along the Moray Firth.
With highly insulated walls and ceilings, double glazed, heated by a biomass boiler and with solar thermal panels this energy-efficient home would suit a variety of families. Viewing is essential to appreciate just how lovely this home is.
ACCOMMODATION
Entering through a half-glazed, quality wooden door into a wood-lined vestibule (1.4m x 2.0m) with windows to either side and a tiled floor, with underfloor heating. A great place for outdoor shoes and coats with a wooden bench with shelves underneath and wall mounted coat hooks. Cupboard with Fusebox. Shelf. Glass door to hall.
The L-shaped hallway provides access to all ground floor accommodation. Wood flooring. A deep understairs cupboard, a further shelved cupboard on ground floor, and a large loft above the kitchen, provide substantial storage space.
A uniquely beautiful, wide, open, wood staircase, with a floor-to-ceiling window, leads to the upper floor. The round, metal handrail with wooden spindles provides a lovely feature above the glazed stair side panels. At the top of the stairs there is a subtly carved lizard in the end panel.
Freshly laid carpets; new cotton curtains with blackout lining; and new venetian blinds
Family Bathroom (2.2m x 2.0m)
Offering a three-piece, white suite comprising WC, pedestal basin and bath with mains shower attachment above. Partially tiled walls. Wall mounted mirror and glass shelf above basin. Medicine cupboard with mirrored doors. Heated towel rail. Tile flooring. An opaque window provides ventilation and natural light.
Bedroom 1 (4.3m x 4.0m (at widest))
Bright bedroom, with en-suite, to the front of the house with three south facing windows and a glazed door to the front deck. A double built-in wardrobe and separate single cupboard provide substantial hanging and shelf space. Curtains and blinds. Carpet. TV and phone point. Sliding door to en-suite.
En-suite
With a wall mounted basin, WC and mains shower, this convenient WC has a tiled floor, towel rail, mirror with glass shelf beneath and a separate medicine cupboard with mirrored doors.
Bedroom 2 (2.8m x 3.1m)
Also to the front of the house with a south facing window and a glazed door to the deck, this double bedroom has double built in wardrobes and is carpeted. A semi-circular table hinged against the wall provides a great space for studying. Blinds. Curtains and curtain rail.
Bedroom 3 (2.3m x 2.8m)
Cosy, single bedroom to the rear of the house with a lovely view to the front garden, trees, flowers and grass. Double built-in wardrobe. Carpet. Blinds. Curtain and curtain rail. TV and phone point.
Upper floor
The staircase opens to a wonderful, large, tall, bright living/dining room.
Living/Dining room (8.0m x 5.5m)
This room has amazing light and with the double height ceiling, with eight south-facing windows, the light from the floor-to-ceiling staircase window and a further two Velux windows in the ceiling, this room is stunning. The irregular shape provides character with the wooden floors and exposed wooden beams contrasting beautifully with the white walls. A multi-fuel stove is inset to a feature fireplace and sits on a slate hearth. Blinds. Curtains and curtain rail. Ceiling fan with spotlights. Cupboard containing hot water tank. The kitchen is open plan to the dining area.
The upstairs living space has the advantage, aside from the view, of being above the winter shadows cast by the neighbouring buildings and of maximising the light and passive solar warmth from the low angle winter sunshine. It is also warmed by heat rising from the bedrooms downstairs, minimising the need to use the upstairs radiators. As it is above the eye-line of passing foot traffic it is very private.
Dining kitchen (2.8m x 3.5m)
A spacious open-plan kitchen with a wide range of lower and upper cabinets. Integrated dishwasher, oven and electric hob (new) with extractor fan above. A one-and-a-half bowl sink with mixer taps is integral to the granite countertop, sitting beneath the window to the rear garden and trees behind. The kitchen captures a significant amount of light from the dining area with its south facing windows. Large pantry cupboard. Fridge freezer. Linoleum floor. Breakfast table
WC (1.5m x 1.0m)
A convenient upstairs WC comprising a two-piece white suite with a WC and wall-mounted corner basin with tiled backsplash. Wooden floor. Window. Extractor fan.
Mezzanine Study/Snug (2.5m x 2.1m)
Accessed from the living room via a ladder installed against the wall, this wonderful snug area provides a quiet area for reading or meditating. With shelved alcoves to either side of the chimney breast and a wooden floor, this area feels completely removed from the home itself. Electricity points.
Garden and grounds
407a Field of Dreams has gardens to the front and rear of the house. A loc-bloc path leads to the front deck with beds of mature shrubs and lawn. A substantial deck provides a lovely outdoor seating area and can be accessed from the doors opening from Bedrooms 1 and 2. A stone chip path leads around the side of 408 Field of Dreams to the rear of the house where there is a tiered garden and stone steps leading to the rear road. There is an area of lawn with a rotary dryer. Immediately adjacent to the rear of the house there is a woodshed and a further covered storage area. The shared boiler room, also containing a large communal hot water tank, a washing machine and ceiling-mounted clothes pulley is to the rear of the home.
407a Field of Dreams is in a wonderful central location with The Park amenities all within a few minutes’ walk.
407a is part of the The Park Eco Village which aims to produce a low overall carbon footprint. A small wind farm provides a portion of the electricity needs for the community. There are many holistic offerings within the Park, the air is clean and the weather unusually sunny for the North of Scotland. The beach and sea are a 10-minute walk through the woods and the dunes, or a short bike ride along the road through Findhorn Village. These dunes are a small remnant of the second largest dune system in Europe, and thus this area has ecological and conservational significance. Some rare and endangered species are found in the dunes and other nearby habitats. Transport links by air and rail are close by. The Phoenix local shop stocks a wide range of organic produce. There is a café and the more widely known Universal Hall and Moray Art Centre.
