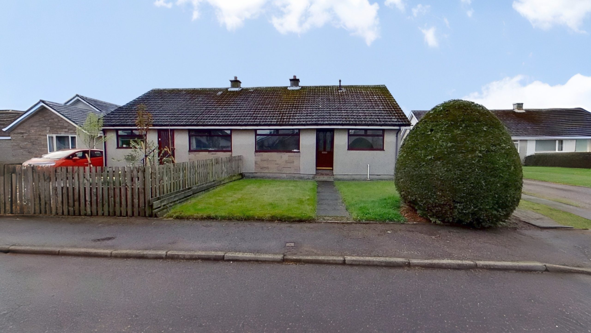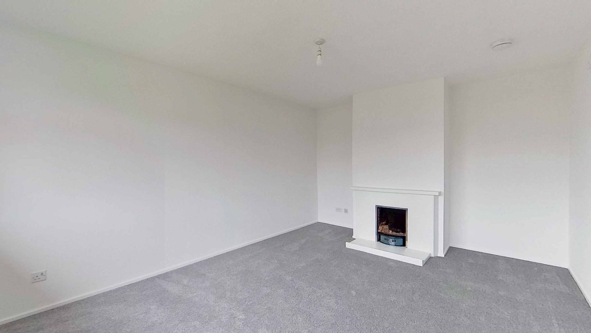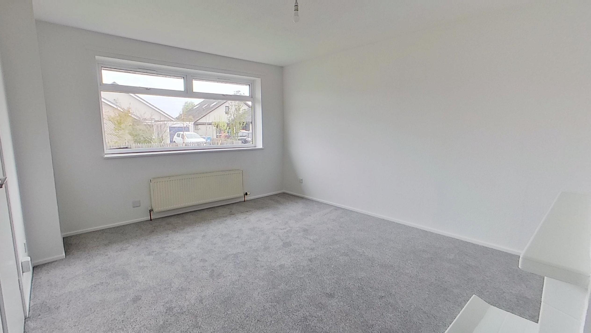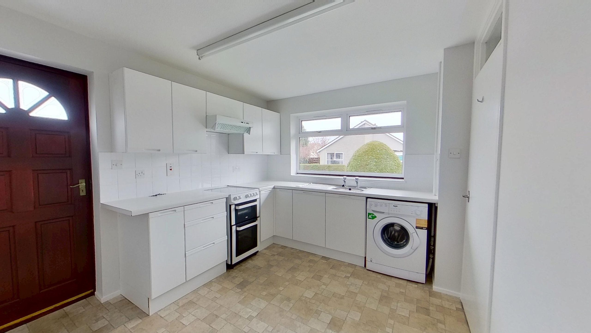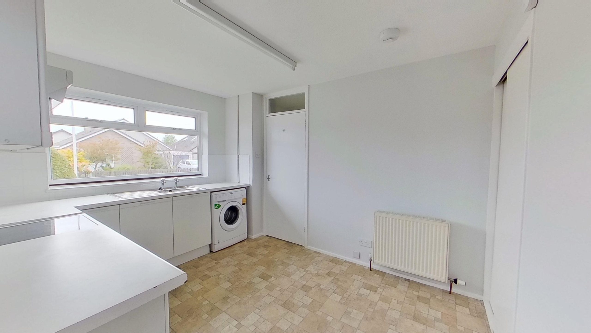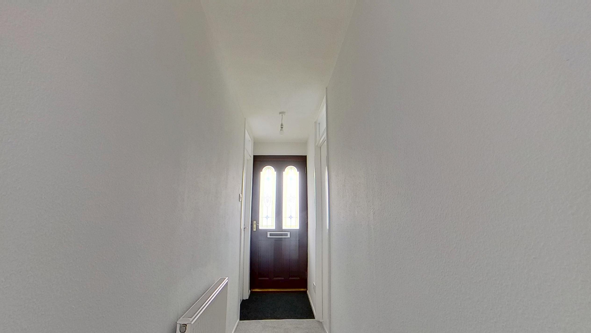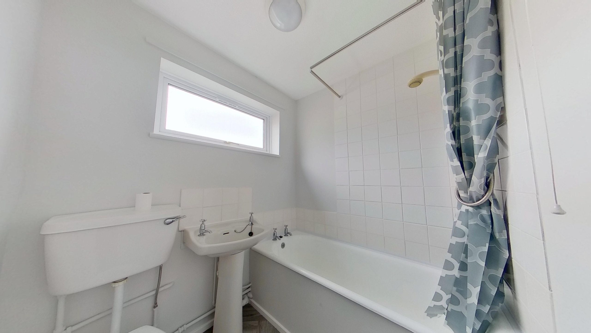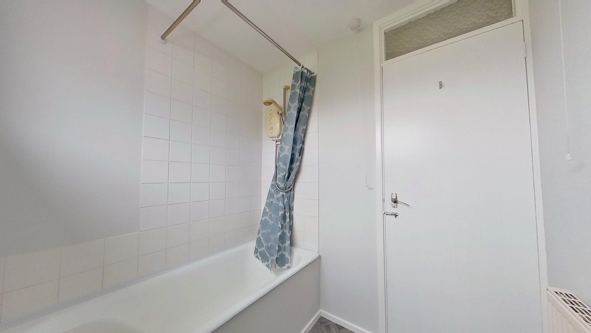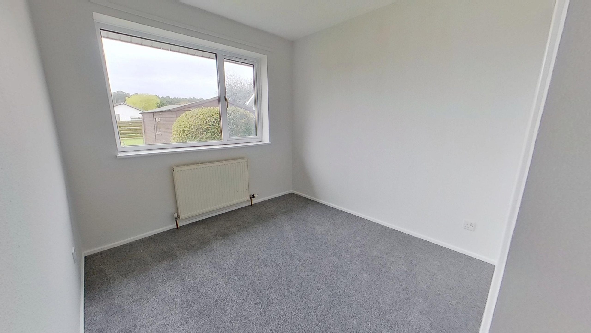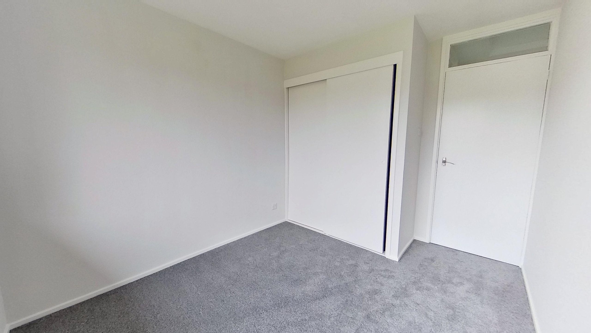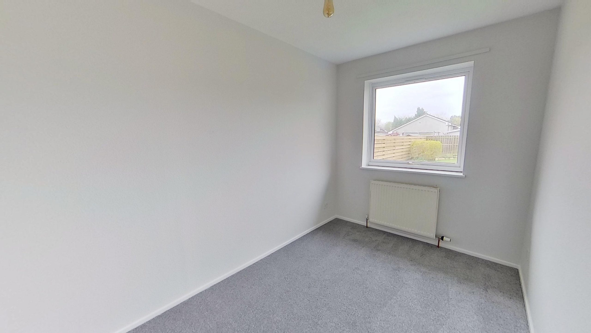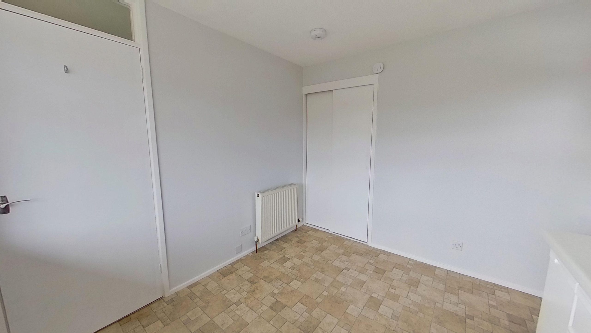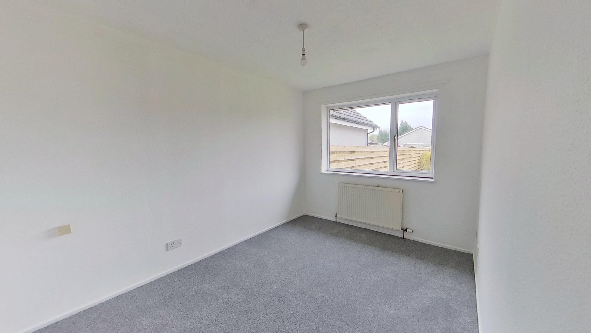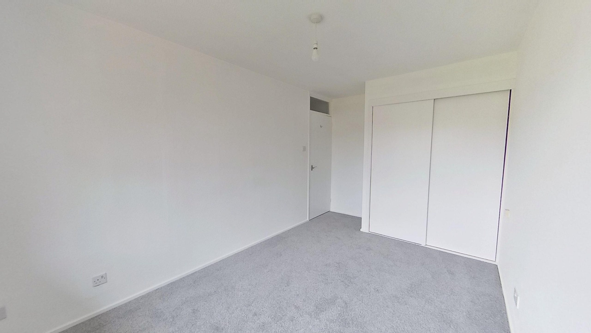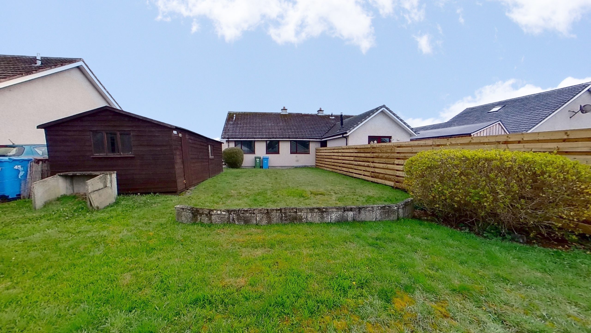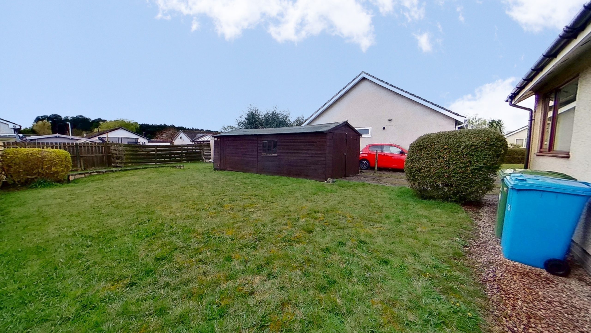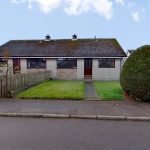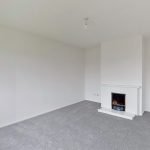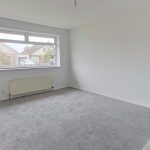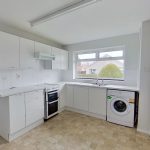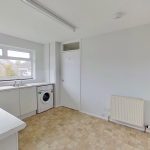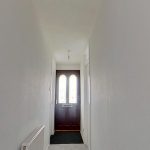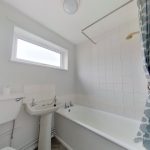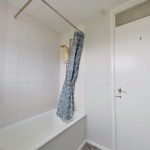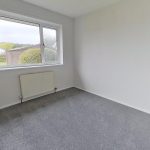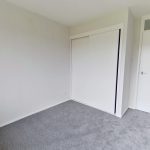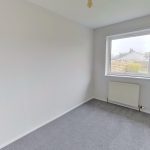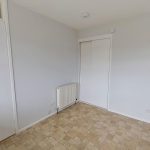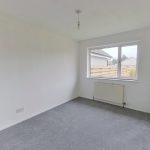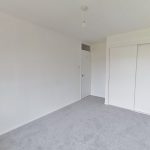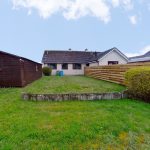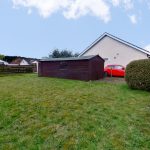Property Features
- Easily maintained bungalow
- Peaceful location
- Off-street parking and garage
- Large rear garden
- Freshly decorated and re-carpeted
Property Summary
Freshly decorated and newly carpeted, well-presented three-bedroom semi-detached bungalow with garage located in the popular Achareidh development of Nairn.Located within the highly sought-after and well-established residential area of Achareidh in Nairn, this well- presented three-bedroom semi-detached bungalow offers a rare opportunity to acquire a spacious, well-maintained home in a peaceful yet convenient setting. With fresh, neutral décor and newly fitted carpets throughout, the property is ready for immediate occupation and would suit a wide range of buyers including first-time buyers, families, retirees, or those looking to downsize.
Deceptively spacious, the property offers comfortable, single-level living in a highly regarded neighbourhood, within easy reach of all local amenities.
The home is accessed via a timber front door that opens into a T-shaped hallway, providing access to all rooms. The layout is practical and thoughtfully designed, making the most of the bungalow's generous footprint.
At the front of the property lies the bright and functional kitchen, fitted with a range of white wall and base units, providing ample storage and worktop space. The kitchen includes a stainless steel sink, electric cooker, washing machine, and a large built-in cupboard houses the Glow-worm central heating boiler. A window overlooks the front of the property, while a side door gives direct access to the garden and driveway, adding to the kitchen's convenience. Space is also available for a small dining table.
The bright and airy lounge is a welcoming and comfortable living area, complete with a tiled open fireplace creating a charming focal point to the room.
To the rear of the property are three well-proportioned bedrooms, each offering views of the garden, and with two of the bedrooms benefitting from built-in wardrobes providing excellent storage.
The bathroom is fitted with a white three-piece suite, including a WC, wash hand basin, and a bath with an electric shower over. A high-level frosted window allows for natural light while maintaining privacy.
Externally, the property continues to impress. To the rear, a large garden is predominantly laid to lawn, offering a safe and private outdoor space ideal for children, pets, or a blank canvas for gardening enthusiasts. A timber garage provides excellent storage or workshop potential and is accessed via the private driveway, which offers ample off-road parking for multiple vehicles.
The front garden is attractively laid out with a paved path leading to the front door, bordered by lawned areas on either side, creating a welcoming first impression.
Approx Dimensions
Lounge 4.53mx 3.55m
Kitchen 3.51m x 3.04m
Bedroom 1 2.57m x 4.30m (incl. wardrobes)
Bedroom 2 3.28m x 2.10m
Bedroom 3 3.28m x 2.58m
Bathroom 1.95m x 1.70m
