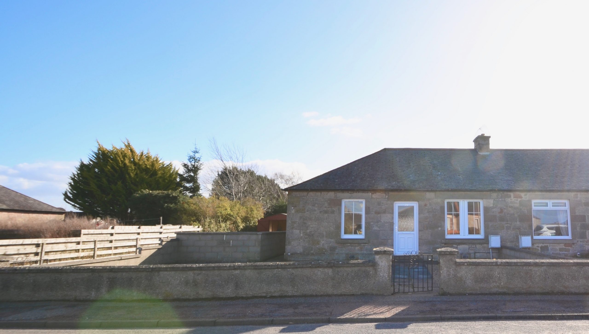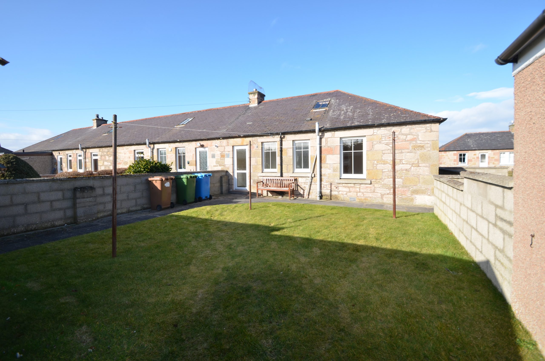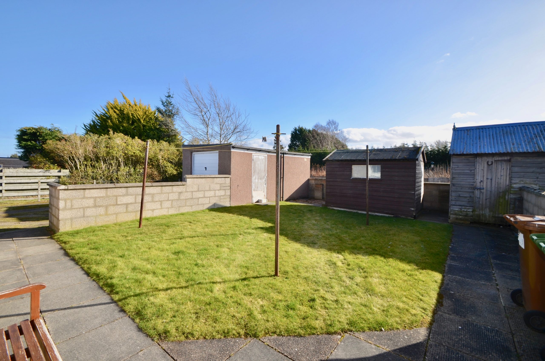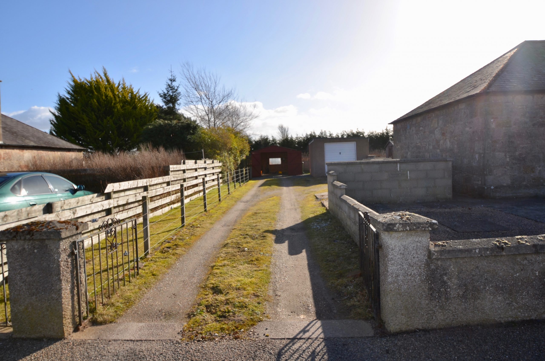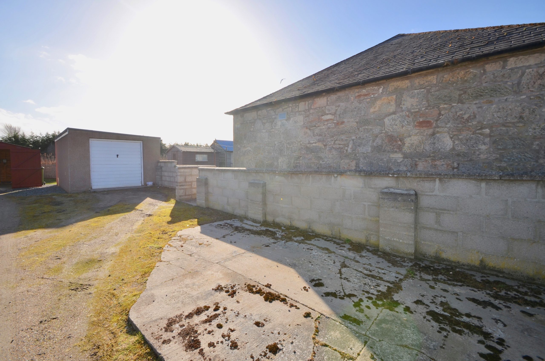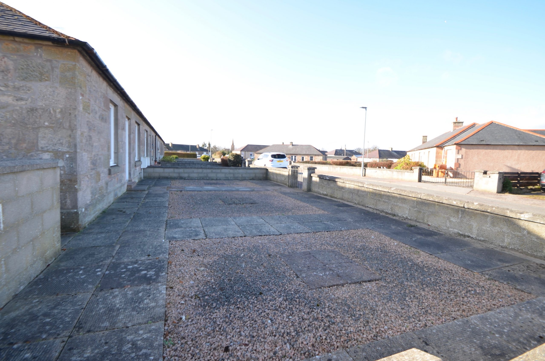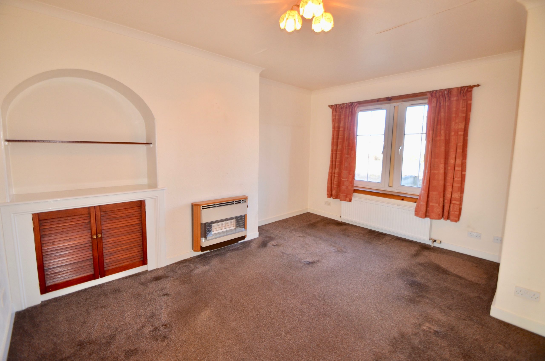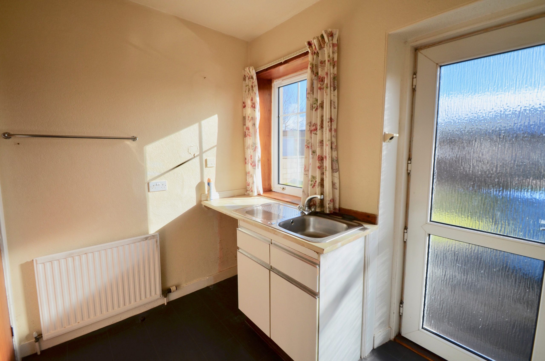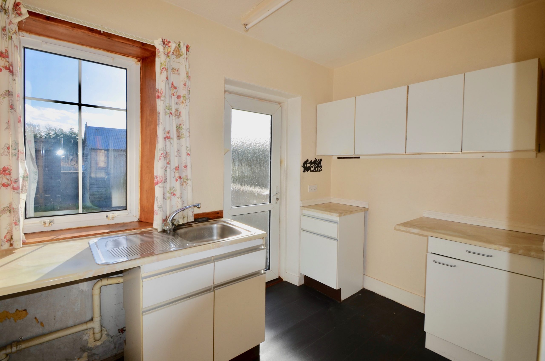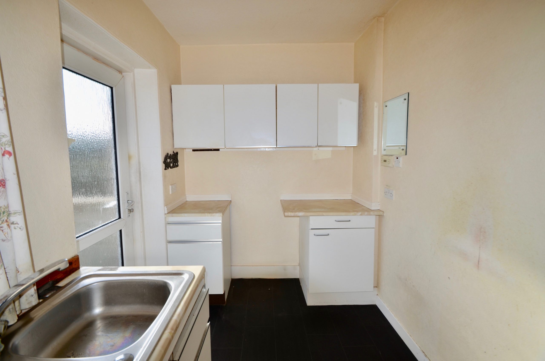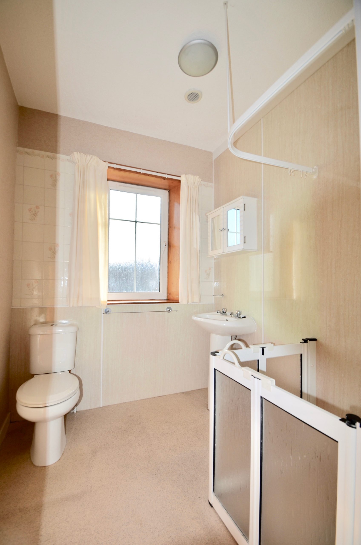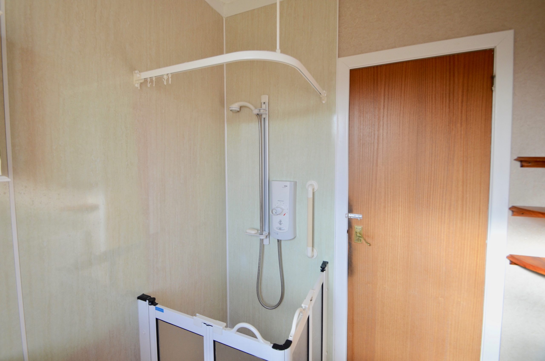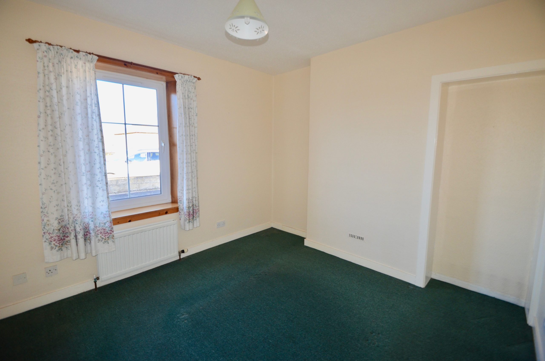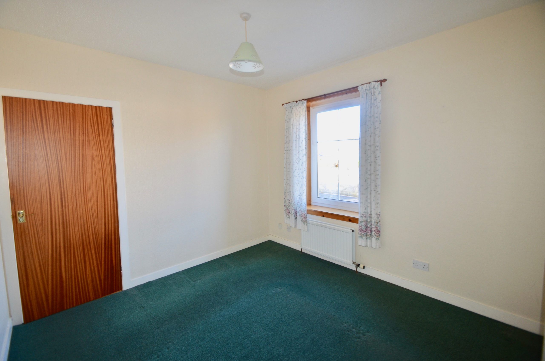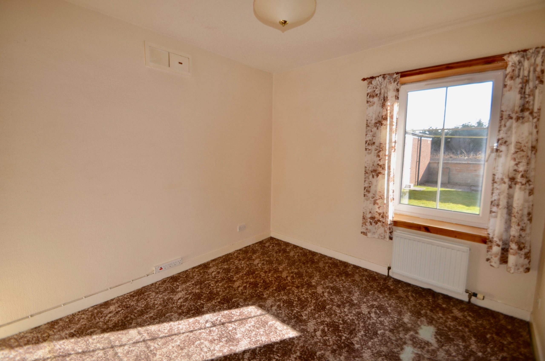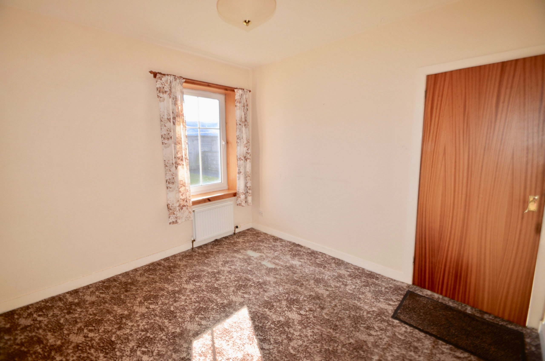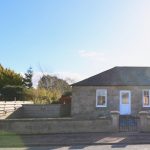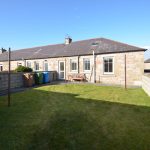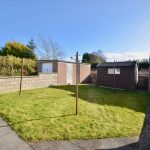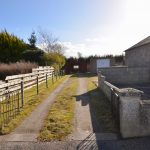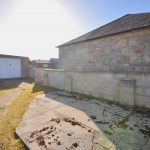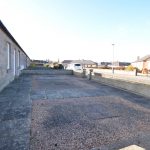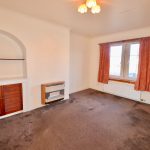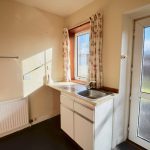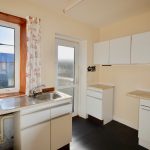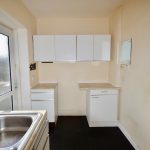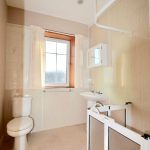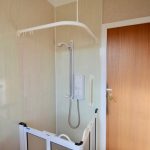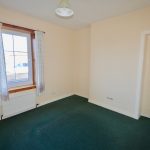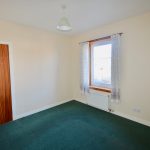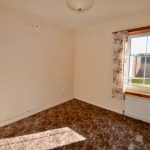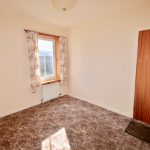This property is not currently available. It may be sold or temporarily removed from the market.
42 Macrae Avenue, Nairn, IV12 5AJ
£155,000
Offers Over - Sold
Sold
Property Features
- Traditional stone and slate property
- Convenient location
- uPVC Double Glazed
- Gas central heating
Property Summary
Two bedroom stone built end-terraced bungalow with garage located in a central and convenient area of Nairn a short walk from the town centre. The property would now benefit from a degree of modernisation allowing the buyer to put their own stamp on their home.Accommodation. Hall, Lounge, Kitchen, Shower Room, 2 Double Bedrooms, Garden, Garage.
From Macrae Avenue the property is accessed via a wrought iron single gate onto a paved path with gravel and paving to either side. A generous driveway leads to the rear of the property and a block and harled single garage. The driveway is shared with No 44 who also have a garage. There is still ample room for off - street parking. The rear garden is fully enclosed, laid to lawn and two sheds are included in the sale.
Hallway
A uPVC and glazed front door leads into the carpeted hallway which has a cupboard housing the electric consumer unit and electricity meter . Access to the loft via a hatch.
Lounge – 4.74m x 3.17m
Well-proportioned room to the front of the property laid with carpet . On the feature wall there is a an alcove with cupboard below and a wall mounted gas fire. There is a chimney behind the gas fire, which could potentially be opened up again. Door to hallway and kitchen.
Kitchen – 3.05m x 2.21m
To the rear of the property and fitted with limited wall and base units. A stainless steel sink and drainer sit below the window overlooking the rear garden. A glazed uPVC door leads to the garden. The central heating control is locate din the kitchen.
Bedroom 1 – 3.40m x 3.15m
Double room to the front of the property, laid with carpet.
Bedroom 2 – 3.32m x 2.95m
Double room to the rear of the property, laid with carpet.
Shower Room – 2.19m x 1.88m
To the rear of the property and comprising a white WC, wash hand basin and an easy access shower cubicle lined with wet-wall panels and housing a Mira electric shower. The floor is laid with anti-slip vinyl.
Services including gas, electricity, drainage and water are all mains fed
Gas central heating
uPVC double glazing
