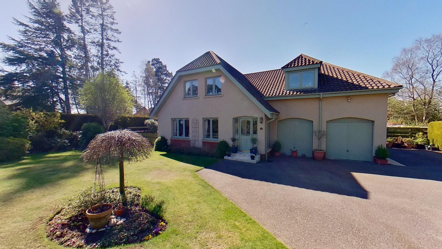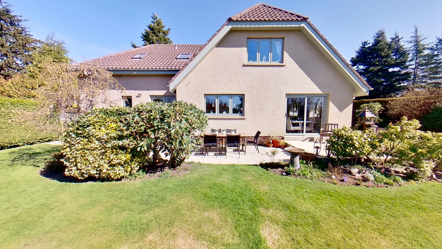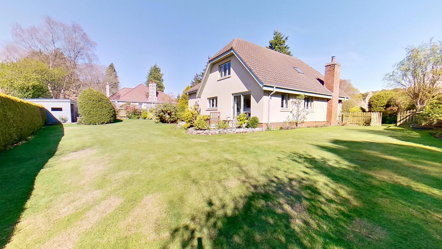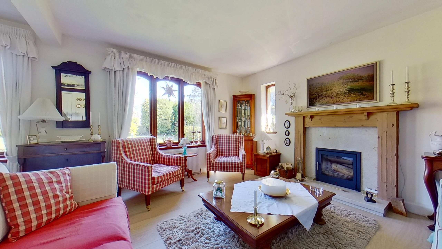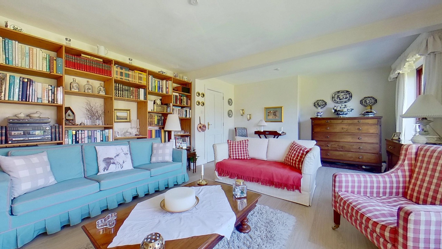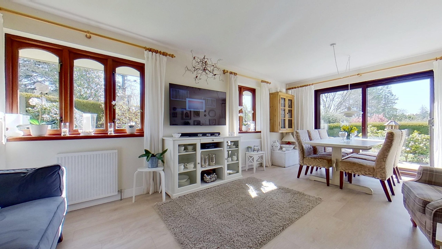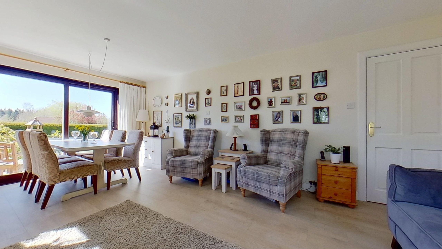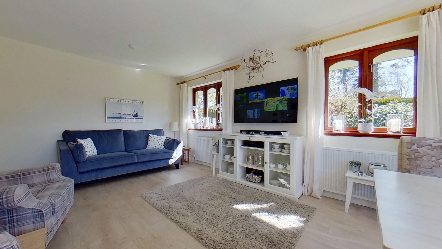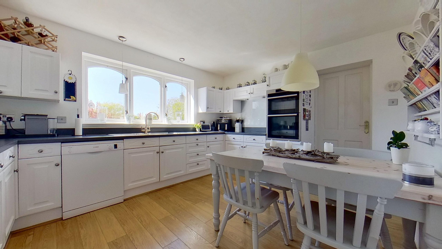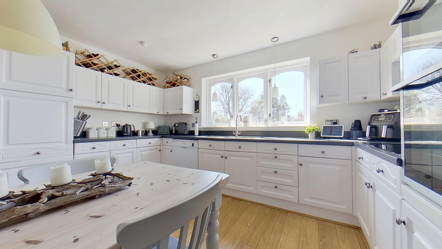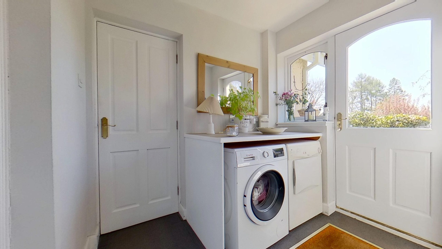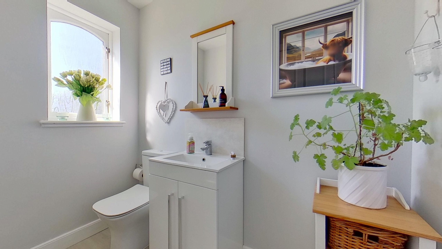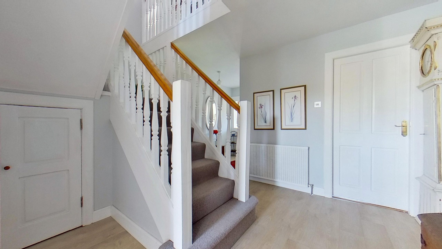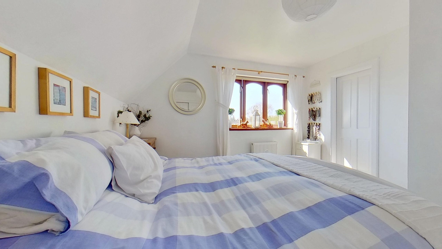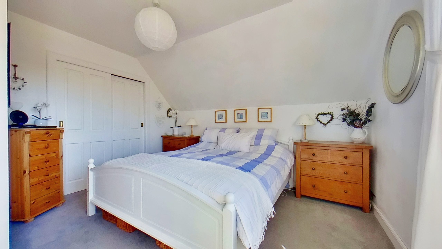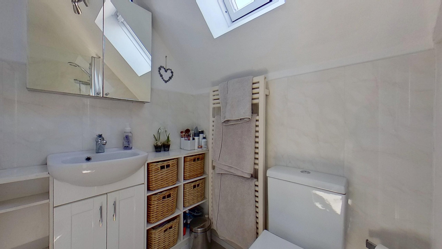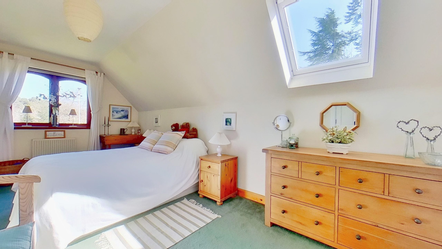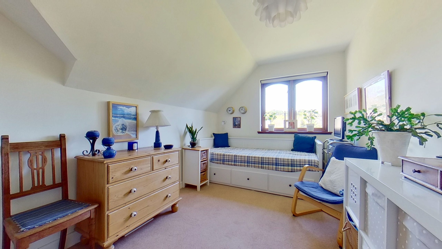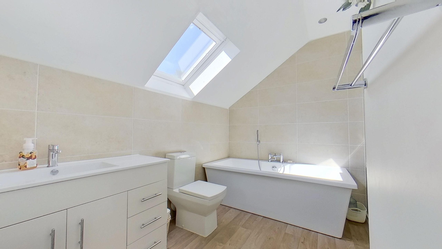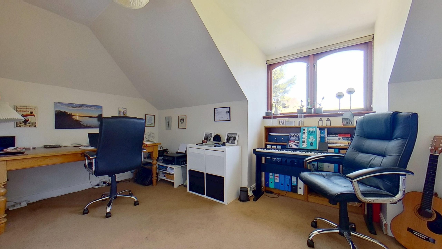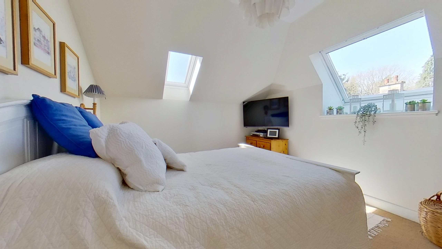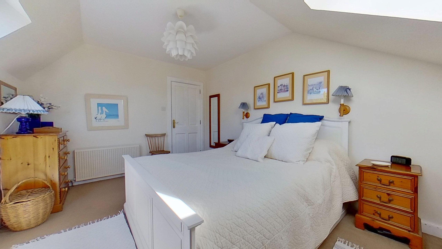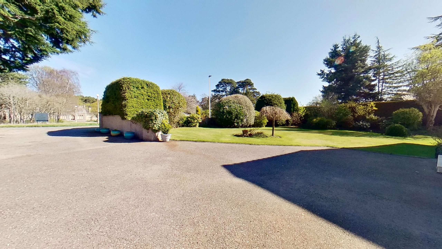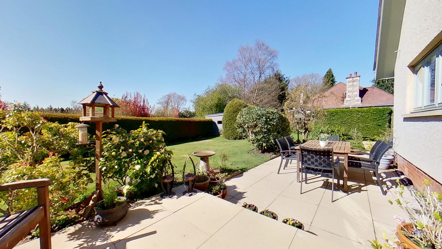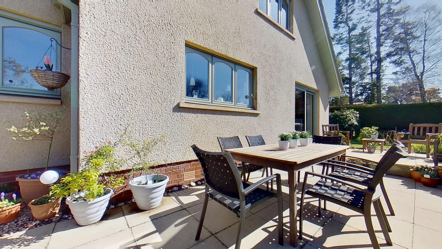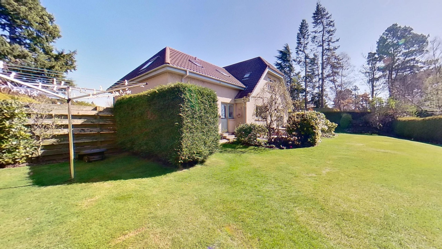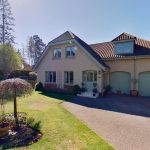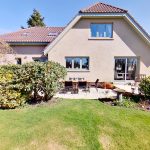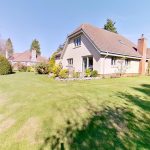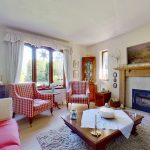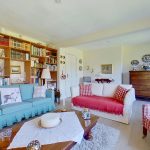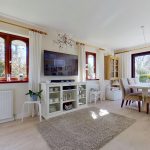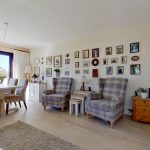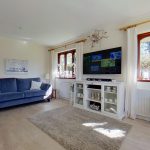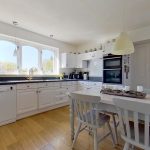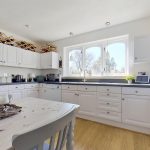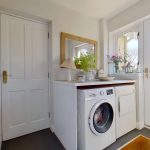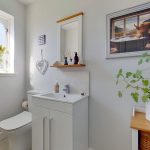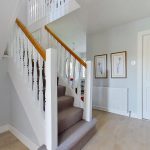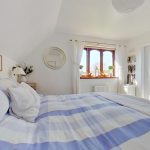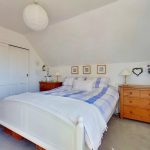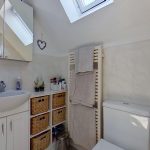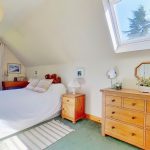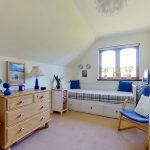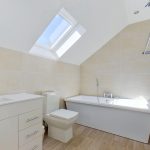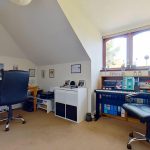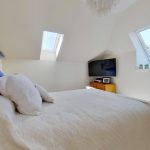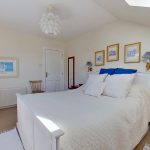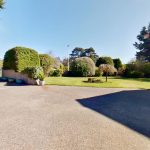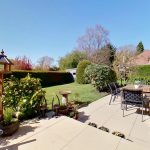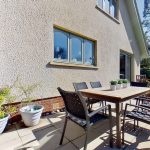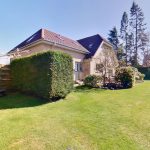42 St Leonards Road, Forres, IV36 2RF
£565,000
Offers Over - New Instruction, Virtual tour available
New Instruction, Virtual tour available
Property Features
- Substantial 5-bed detached home
- Immaculate and tastefully presented family home
- Located in a desirable residential area of Forres
- Wonderful views
- Beautifully bright rooms
- Lovely secluded, south-facing garden
- Double garage and workshop
Property Summary
This immaculate and tastefully presented 5-bedroom detached house situated in arguably the most desirable area of Forres would make a wonderful home for a variety of family types. Enjoying lovely views of the historic Leanchoil Hospital and over to Cluny Hill from the front, and views over to Chapelton Farm and woodland beyond from the rear, 42 St Leonards Road has a pleasant setting with easy access to great walks, cycle trails and the golf course on the doorstep. All the amenities of Forres area are within walking distance or a short drive.Accommodation is over 2 storeys, with the lounge, dining room, dining kitchen, utility room and WC on the ground floor and 5 bedrooms (one ensuite) and family bathroom on the upper floor. The gardens wrap around the house, with the south-facing gardens to the rear offering complete privacy. An integral double garage, a wooden clad shed with outdoor kitchen area and an integral workshop, completes the picture.
Accommodation
Enter through a half-glazed wooden door with 2 side panels into the bright vestibule (2.2m x 1.7m). A further glazed door with side panels leads into the hallway, which contains a large cupboard with hanging rail and shelf; a convenient storage space perhaps for coats and boots. An understairs cupboard provides further storage. Grey, wood-effect laminate flooring continues from the vestibule through the hallway and into the dining room.
Lounge (5.9m x 3.9m)
A superb formal, dual-aspect, lounge with windows to the front and side. A multi-fuel fireplace with a marble hearth and wooden mantlepiece provide a cosy feature. Built-in bookshelves. Curtain rails, curtains, pelmet, wood-effect laminate flooring.
Dining Room (6.2m x 3.5m)
This great entertaining space has sliding doors out to a terrace, providing ease of transition between indoor and al fresco dining. The terrace is a wonderful place from which to enjoy views of the gorgeous garden on a warm summer evening. The dining room also has windows to the side, allowing in an abundance of natural light. Curtain poles, curtains, wood-effect laminate flooring.
Dining Kitchen (4.1m x 3.3m)
South-facing, this wonderfully bright kitchen contains a wide range of white, upper and lower cabinets with contrasting, black, countertops. Integrated double oven and induction hob with space for a dishwasher and fridge freezer. A stainless-steel, one-and-a-half sink with mixer tap sits beneath the wide window, providing views over the beautiful garden. Plenty of space for a table seating 4. Wood-effect laminate flooring.
Utility Room (2.3m x 1.9m)
The utility room, with adjoining WC, has space for washing machine and tumble drier and provides outdoor access through a wooden door with glazed side panel. A further door leads to the garage. Carpet.
Downstairs WC (2.2m x 1.2m)
This convenient WC contains a 2-piece white suite comprising WC and washbasin, with a storage cabinet beneath the washbasin and backsplash above. A rear-facing, opaque, window provides natural light and ventilation. Heated towel rail. Vinyl flooring.
Integral Double Garage (5.4m x 5.3m)
The garage has double doors, power and light. The gas boiler, installed in 2020, is located in the garage.
Upper floor
Heading up the carpeted staircase with wooden banister rail to the upper landing.
Principal Bedroom with Ensuite (3.8m x 3.7m)
The spacious principal bedroom can accommodate a super-king size bed and contains double built-in wardrobe with sliding doors, hanging rail and shelf. The window looks to the rear garden and over to the hills and woodlands beyond. Curtain pole, curtains, carpet.
Ensuite (1.2m x 1.5m)
A convenient ensuite with a walk-in shower enclosure housing a mains shower and a 2-piece white suite comprising WC and washbasin, with a small cabinet beneath. The fully tiled walls around the shower area and to half-height along the other walls allow for ease of cleaning. There are handy shelves and a wall-mounted medicine cabinet with mirror doors. Velux window.
Family Bathroom (3.3m x 2.9m)
The family bathroom contains a walk-in shower enclosure housing a mains shower and a 3-piece white suite comprising, bath, WC and washbasin with large cabinet beneath. The bathroom is fully tiled around 2 walls. Built-in linen cupboard. Heated towel rail and wall-mounted shelving. Vinyl flooring.
Bedroom 2 (5.3m x 2.5m)
To the front of the house, Bedroom 2 is a large bedroom with ample space for a king-size bed and has a built-in wardrobe with hanging rail and shelf. The window to the front and Velux window to the side allow for ample light. Curtains, curtain pole, carpet.
Bedroom 3 (4.1m x 2.5m)
A further ample double bedroom with cupboard with hanging rail and shelf. Front-facing window with roller blind. Carpet.
Bedroom 4 (4.4m x 3.0m) and Bedroom 5 (3.8m x 3.1m)
Bedrooms 4 and 5 are interconnected with Bedroom 5 accessed through Bedroom 4, providing a superb opportunity for a bedroom and nursery or perhaps 2 rooms for a child.
Bedroom 4 is a front-facing double bedroom which is currently used as an office/study and enjoys views over to Leanchoil and Cluny Hill beyond. A built-in wardrobe with hanging rail and shelf provides great storage. Roller blind, carpet. Door to Bedroom 5.
Bedroom 5
A beautiful bright room with dual-aspect Velux windows.
Gardens and Outbuildings
The perfectly manicured, wrap-around gardens have been thoughtfully planned and meticulously maintained with love and care. The enclosed, south-facing rear garden offers a secure oasis, ideal for children and pets, while the high hedge boundaries ensure a sense of privacy and tranquillity throughout. A beautifully paved terrace, directly accessible from the dining room, provides the perfect setting for garden furniture and al fresco dining.
A standout feature of the property is the substantial garden shed, constructed from solid block with attractive wooden cladding on the exterior, blending seamlessly with the natural surroundings. Inside, the shed is thoughtfully divided into two distinct areas: a rustic, wood-clad barbecue space ideal for entertaining, and a practical garden tool storage area, lined with ply cladding on two sides for durability and easy organisation. Adjacent to the shed, a dedicated wood store is neatly tucked away, sheltered beneath the canopy of two mature trees.
An additional workshop has been cleverly incorporated to the side of the house, offering valuable extra space for hobbies, storage, or practical use.
To the front of the property, the neat garden is primarily laid to lawn and is complemented by a smart tarmac driveway, providing ample parking for multiple vehicles.
Forres
Forres is a thriving small town in the northeast of Scotland. With an active high street offering butchers, bakers, cafes, gift shops, hairdressers, a tailor, post office and grocery shops, it continues to offer a wide selection of services. The town boasts large parks and woodland walks, having been placed, or won, the relevant section of Britain in Bloom on multiple occasions. Primary and secondary schooling is available in the town, with the Drumduan Steiner school offering alternative education and Gordonstoun private school a mere 11 miles away with transport available daily.
Healthcare is available in Forres with hospitals in Elgin (12 miles) and Inverness (26 miles). Transport links are excellent with a regular bus running between Aberdeen and Inverness, a train station also on the main line between Aberdeen and Inverness and airports in both Inverness and Aberdeen providing daily flights to domestic and international destinations.
Outdoor opportunities are incredible with the beautiful white sand beaches of Findhorn less than 5 miles away, offering sailing, paddleboarding and wild swimming, skiing is available in both The Lecht and Cairngorms, both less than an hour away, and endless opportunities for walking, biking, horse riding and hiking in the vast forests of Culbin and Newtyle.
Please note that all measurements and distances are approximate and provided for guidance only.
