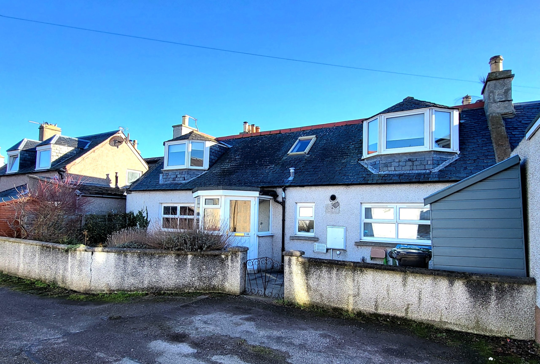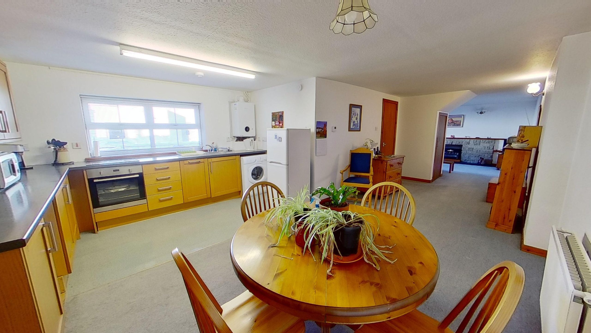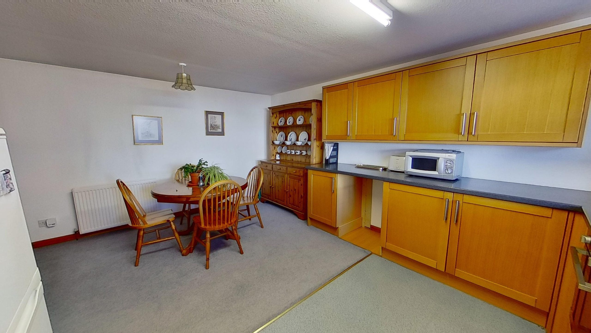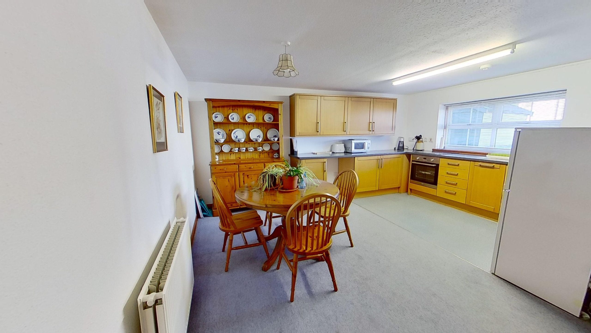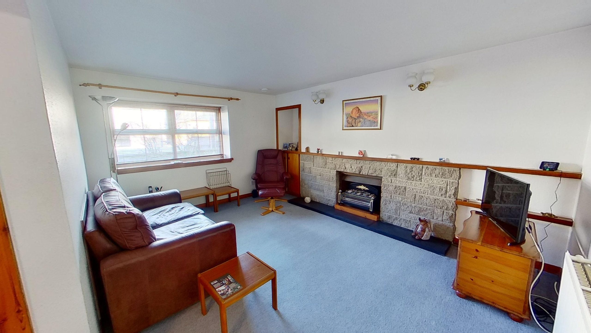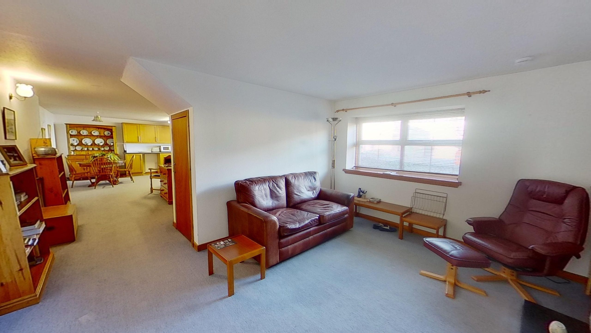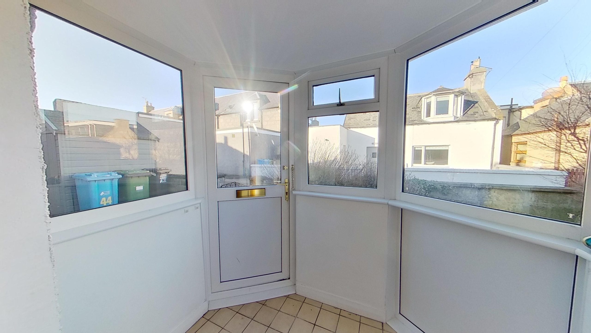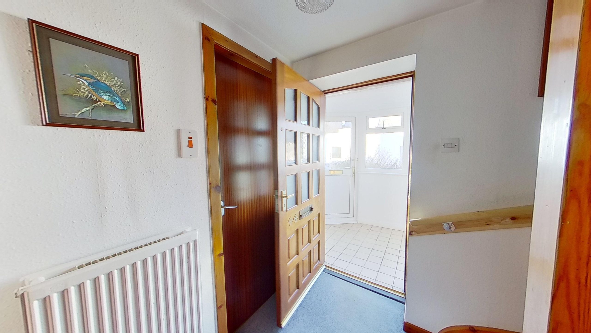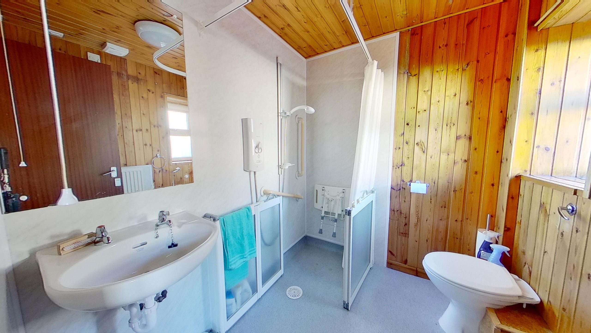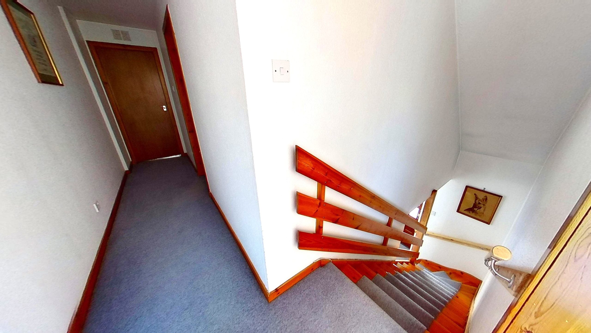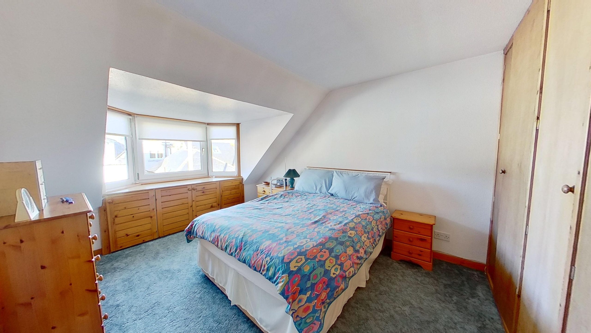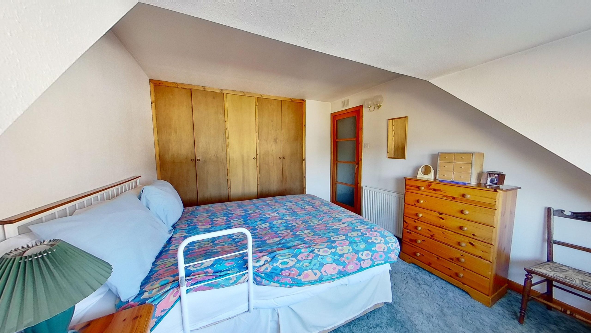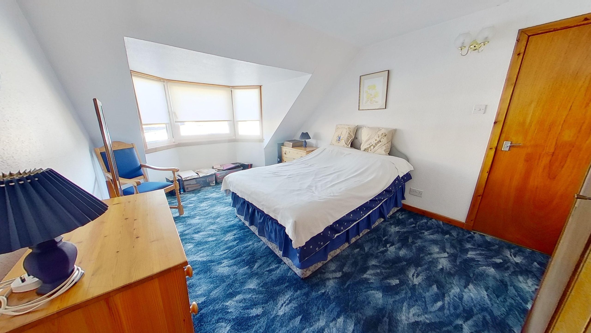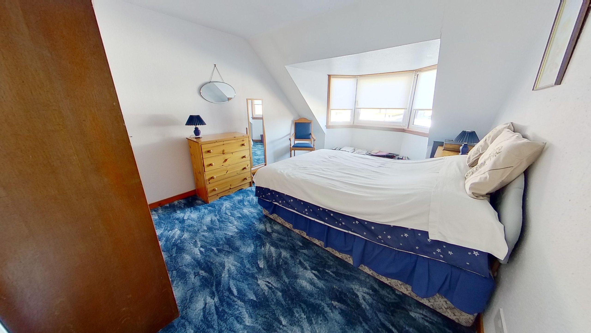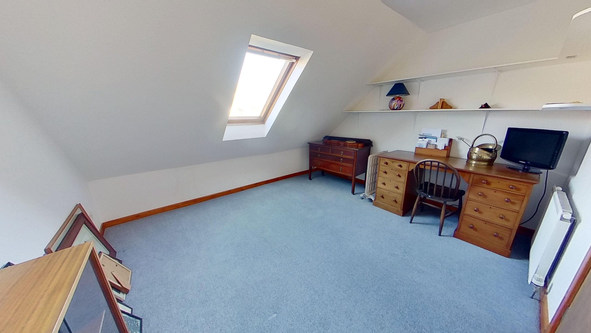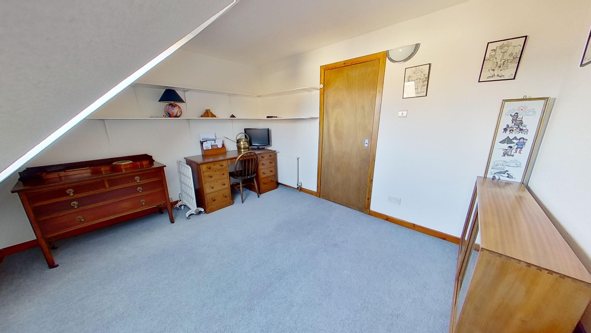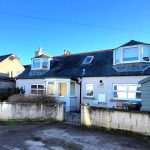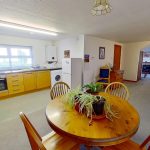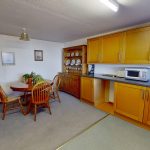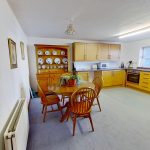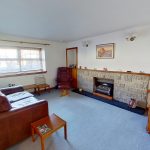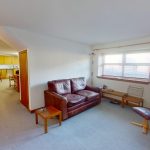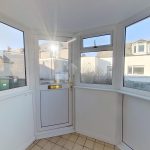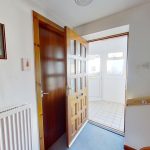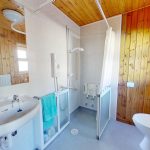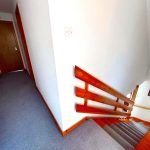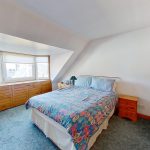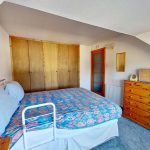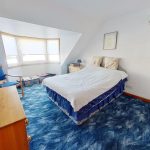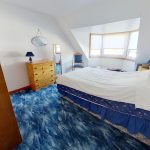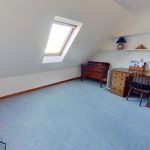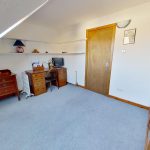Property Features
- Traditional Fishertown cottage
- Close to town centre and beaches
- Chain free
Property Summary
Three bedroom characterful dwelling nestled in the heart of the historic Fishertown area of Nairn.This charming stone-built property offers a wonderful opportunity to own a home in one of the most sought-after locations of Nairn. Full of character and just a stone's throw away from the beach and harbour, providing easy access to the stunning coastal views.
Nairn’s vibrant town centre is also within easy walking distance, offering a wide range of local amenities, including shops, cafes, and restaurants, along with schools and medical facilities.
A front porch creates a pleasant entrance to the property and whilst providing a buffer from the weather elements, also offers an enjoyable place to relax.
The hallway leads to the open-plan lounge, dining area and kitchen, desirable for modern day living, and allowing ample space for families.
Also on the ground floor is a convenient shower room which has been adapted for ease of access and comprises a white WC, wash hand basin and shower area with electric shower.
On the first floor, the property boasts three generously sized double bedrooms, accessed off the landing, and all being bright and airy with ample room for bedroom furniture,
An easily maintained courtyard garden to the front, provides a pleasant area in which to enjoy some fresh air without having the unease of worrying about a labour intensive garden. Whilst the whole of Nairn Beach is practically on your doorstep too!! The garden is enclosed by a wall with a wrought iron gate, and a shed provides some external storage.Approx.
Dimensions
Dining room & lounge length 11.24m
Kitchen/dining room 4.98mx 3.60m
Lounge 4.61m x 3.17m
Porch 2.13m x 1.64m
Shower room 1.95m x 1.66m
Landing 4.74m x 1.00m
Bedroom 1 4.30m x 3.14m
Bedroom 2 4.86m x 3.19m
Bedroom 3 3.60m x 3.24m
