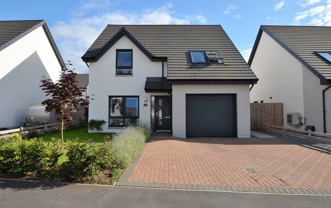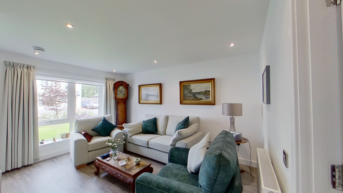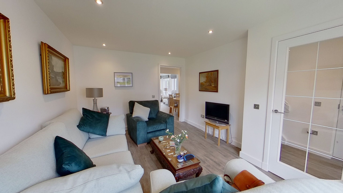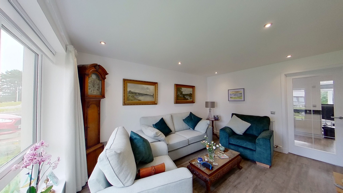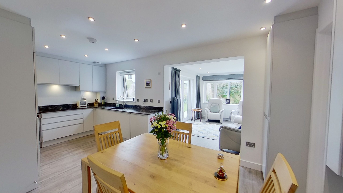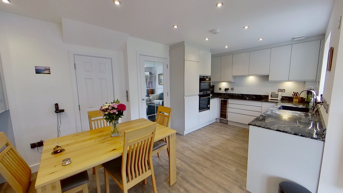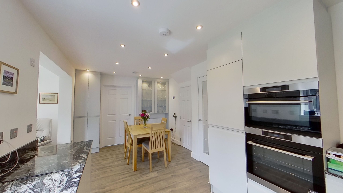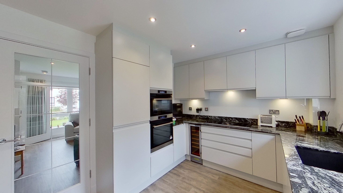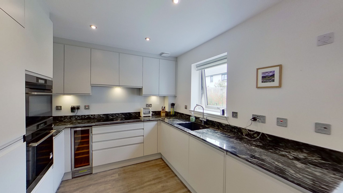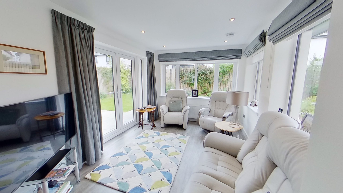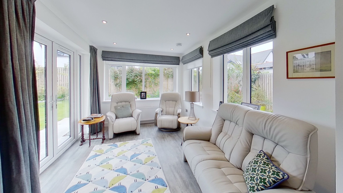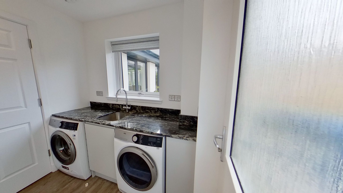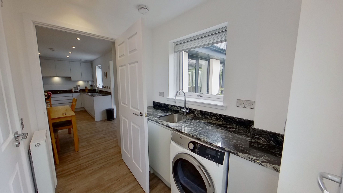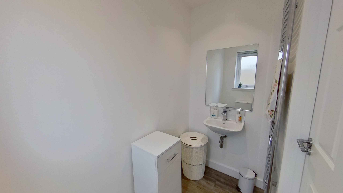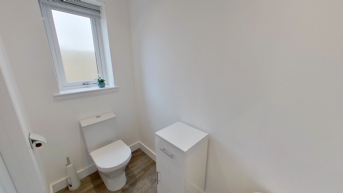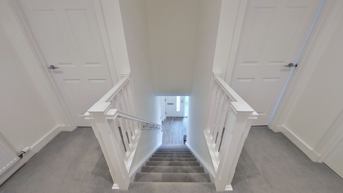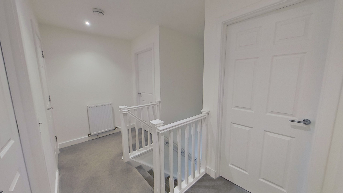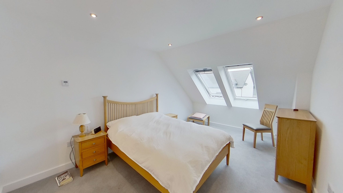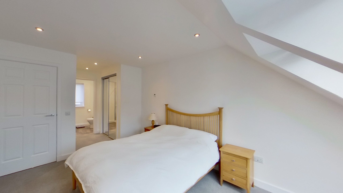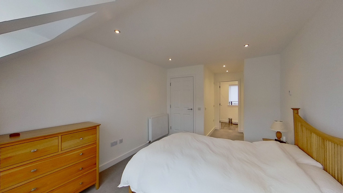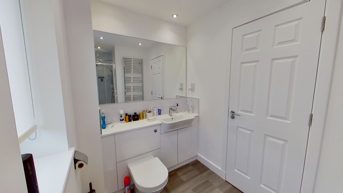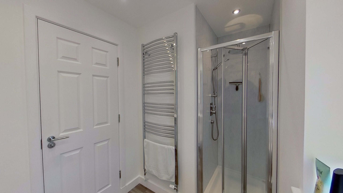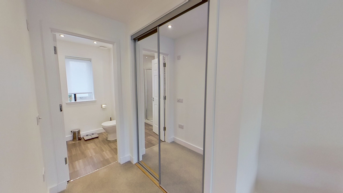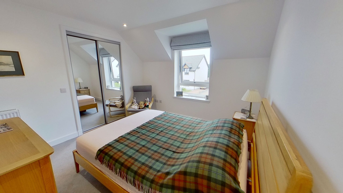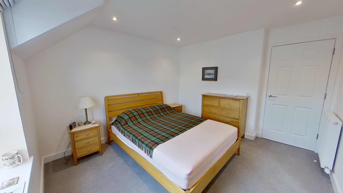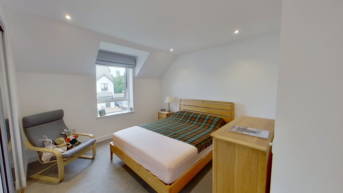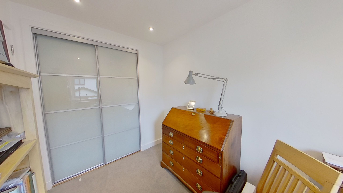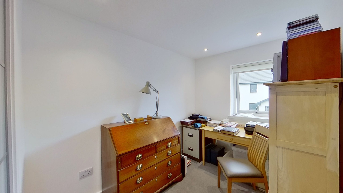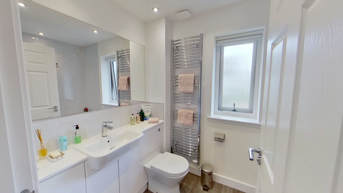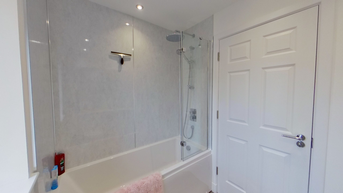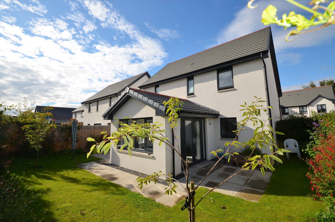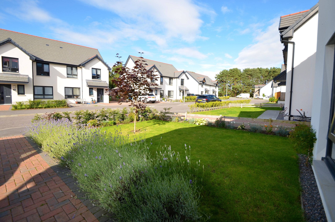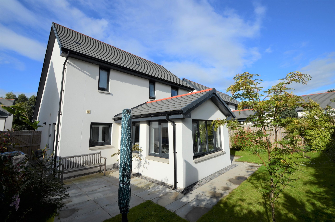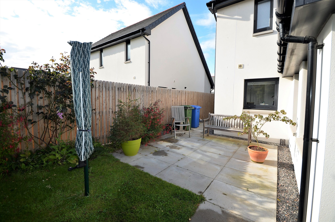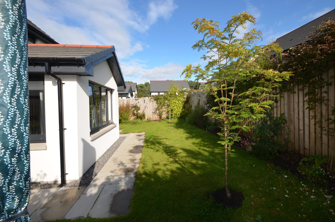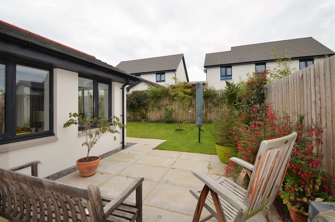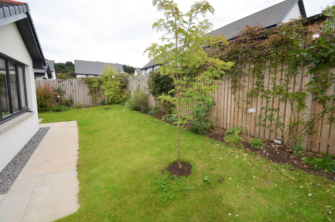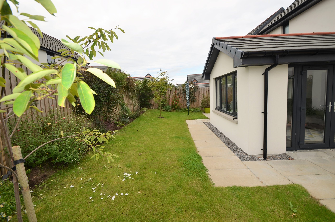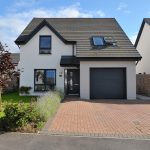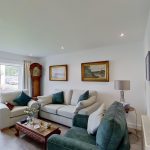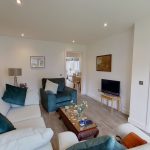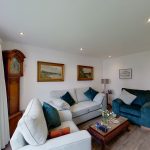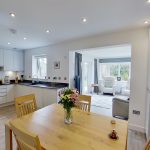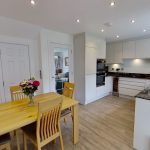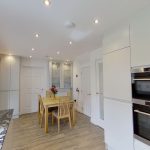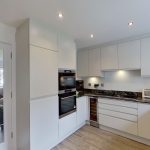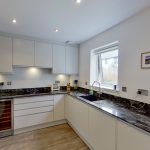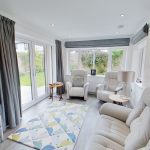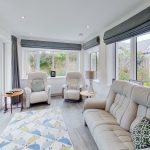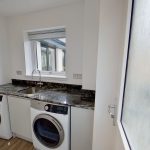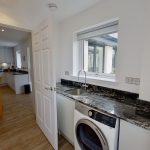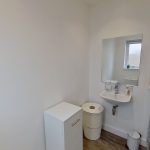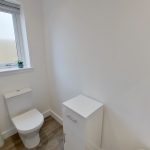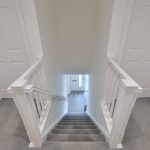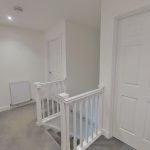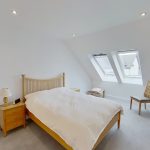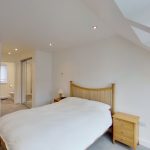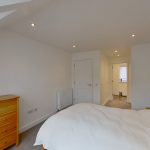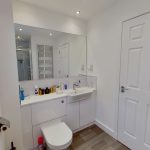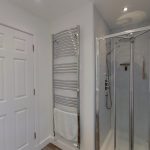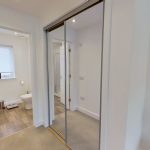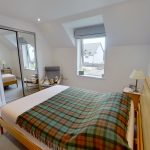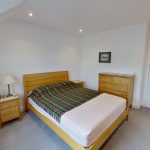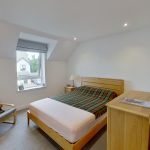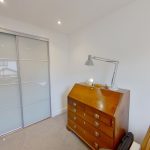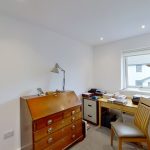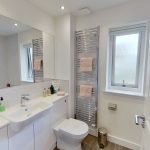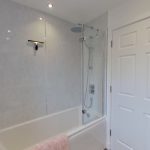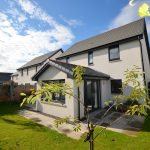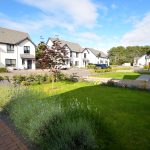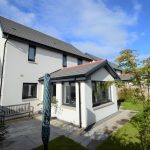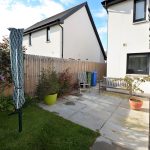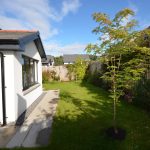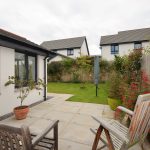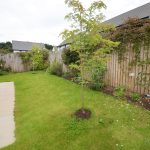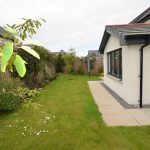This property is not currently available. It may be sold or temporarily removed from the market.
46 Burnside, Nairn, IV12 5UB
£315,000
Offers Over - For Sale
For Sale
Property Features
- Beautiful contemporary home
- Walk-in condition
- Many added extras to the original build
- Only steps away from the edge of Nairn. Great for walks and cycling
Property Summary
A wonderful 3 bedroom detached family home brought to the market in immaculate order throughout, and offering many extras beyond the standard Springfield Properties finish.The Lauder design home, by Springfield Properties offers a home to be proud of. It benefits from many features which have been added to by the present owner at the time of build.
46 Burnside presents a bright, spacious, well-equipped, energy efficient home which will appeal to a wide range of buyers.
In keeping with neighbouring properties, the exterior finish is a fresh white smooth render which contrasts well with the grey doors and windows.
The front door enters into the hallway which gives access to the lounge and a further door leads to the integral garage which benefits from an electric door and cabling for an electric car charging point. The central heating boiler is also located in the garage.
The attractive lounge is a bright airy room gaining lots of natural daylight via the large window to the front. Off the lounge lies an open plan kitchen and dining room. Fitted with contemporary neutral coloured satin wall and base units which have been extended into the dining area creating excellent additional storage. The units are complemented by quality granite worktops, another extra which was non-standard, adding an extra luxury to the room. The lighting has also been upgraded in this area. Included in the sale is an integrated full-height fridge, freezer, oven, induction hob with an integrated extractor fan, a further combination oven and a dishwasher all of which are AEG manufactured. There is also Franke boiling tap and a wine cooler, adding a bit of self-indulgence! To enhance this desirable open-plan space, is a delightful sunroom with glazing to two sides and French doors to the garden allowing the daylight to flood in from this South facing aspect.
A door off the kitchen leads to a functional utility room with units and granite worktops to complement the kitchen and space for white goods. A side door leads to the garden and a further door accesses a spacious ground floor cloakroom with WC and wash hand basin.
A carpeted staircase leads from the hall to the first floor landing where there are three generous bedrooms and a family bathroom. The master bedroom benefits from double mirrored wardrobes and features a beautiful en suite shower room comprising an integrated WC and wash hand basin set in a vanity unit with a full-length mirror above and a shower enclosure housing a contemporary mains fed shower with a rainfall shower head and a regular riser shower head.
There are then two further double rooms which also have built-in wardrobes allowing ample space for additional furniture.
The attractive family bathroom comprises an integrated wash hand basin and WC, again with a full length mirror above. A bath benefits from a further rainfall and regular riser shower over, and the wall is lined with wet-wall panelling.
Outside, the rear garden is completely enclosed and offers excellent privacy owing to the full-height timber fence which has been double boarded. The garden has a neat and tidy lawn with an impressive display of shrub borders and two patio areas for those occasions when one can enjoy barbeques and relaxing outdoors.
About Nairn
Nairn with its own micro-climate is a thriving community that benefits from two championship golf courses, a sports club, a swimming pool, a new community and arts centre, and an excellent choice of clubs offering a variety of activities, indoor and outdoor. We are also proud to offer award winning restaurants, bars, shops and beautiful beaches with miles of golden sands and views over the Moray Firth.
Nairn offers very convenient transport links including a train station, bus services and Inverness airport is close-by providing air links to many UK and European destinations. The captial city of the Highlands, Inverness, is a 16 mile commute by car.
We have two Primary Schools locally along with village schools in Auldearn and Cawdor, a choice of pre-school nurseries and Nairn Academy provides secondary education.
Approx Dimensions
Lounge 3.35m x 4.39m Bedroom 1 4.73m x 3.12m
Kitchen/Dining 5.58m x 3.26m En suite 3.00m x 1.70m
Utility 2.11m x 1.80m Bedroom 2 3.36m x 3.40m
Cloakroom 2.13m x 1.14m Bedroom 3 3.07m x 2.16m
Sunroom 3.82m x 2.77m Bathroom 2.35m x 1.70m
