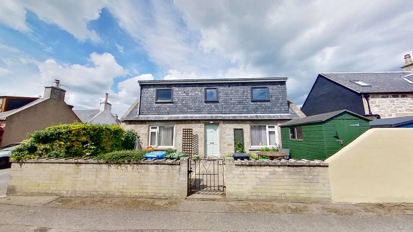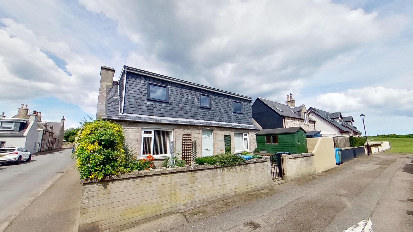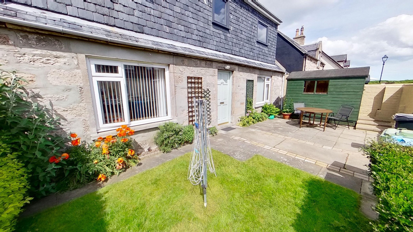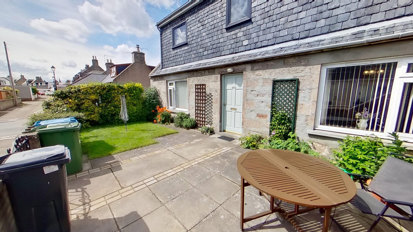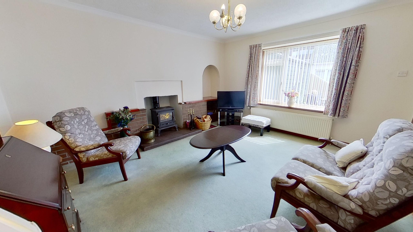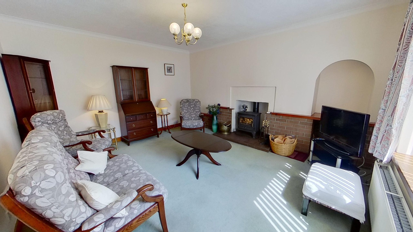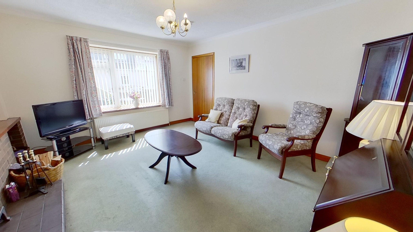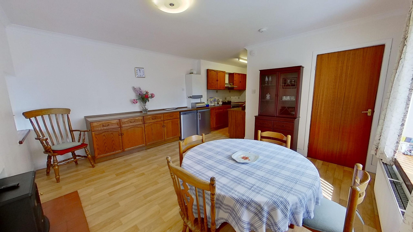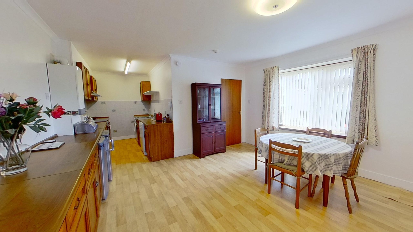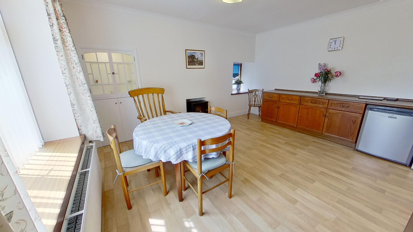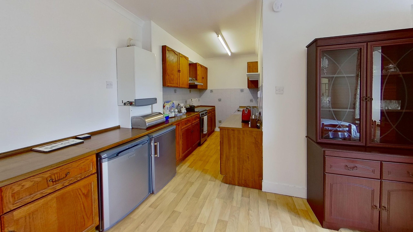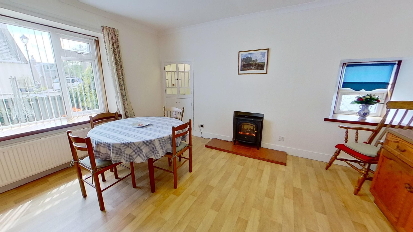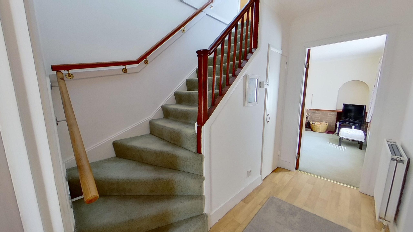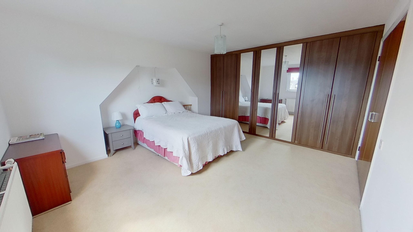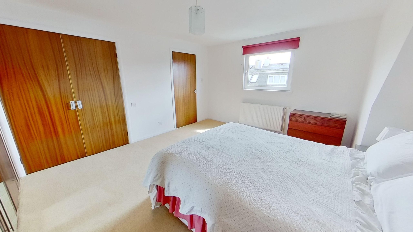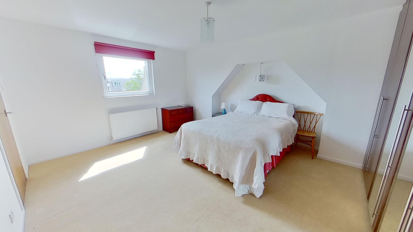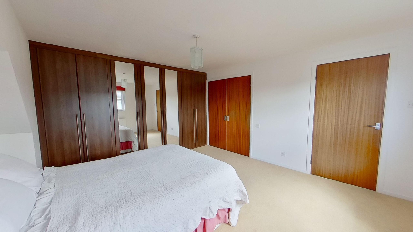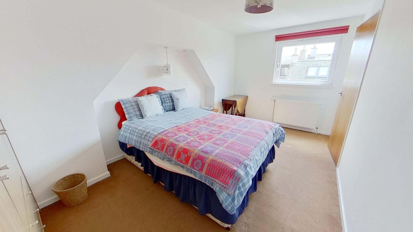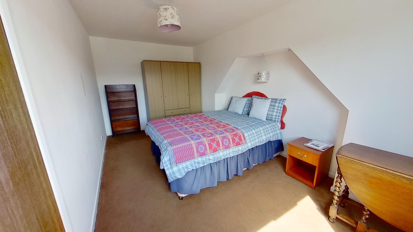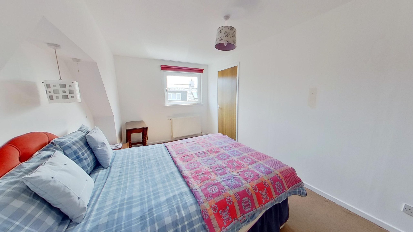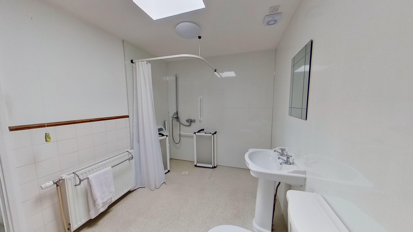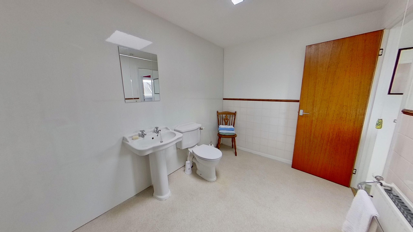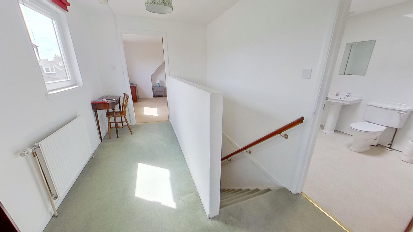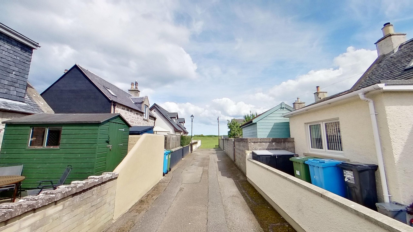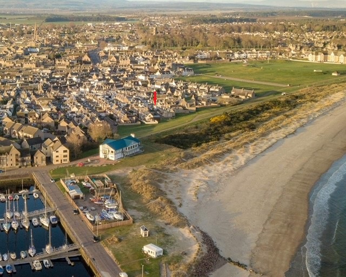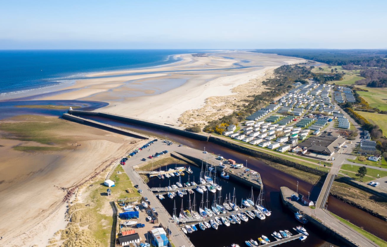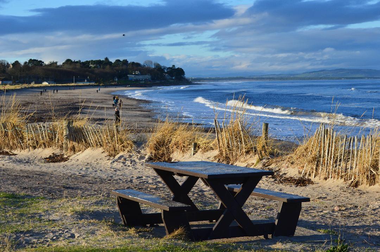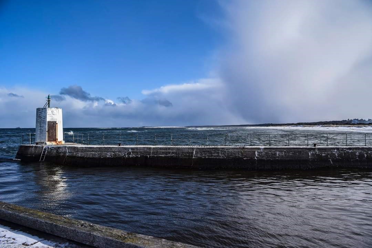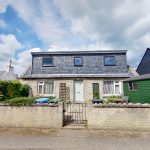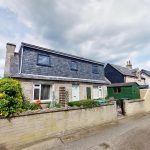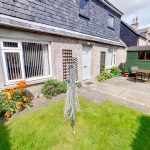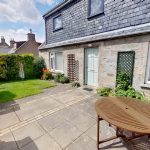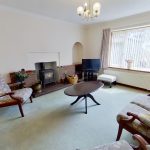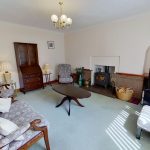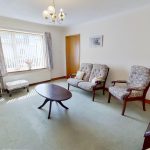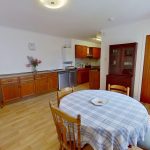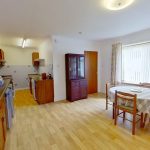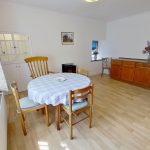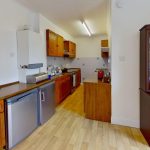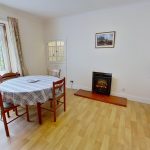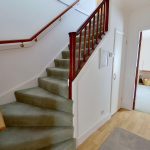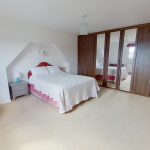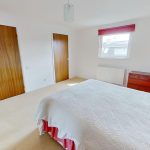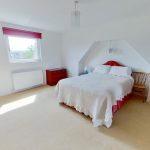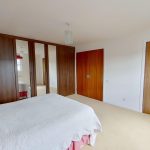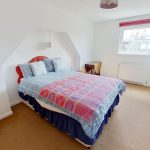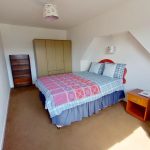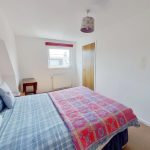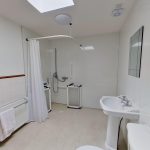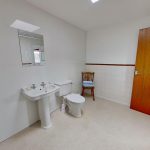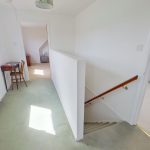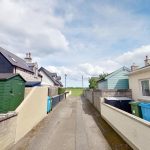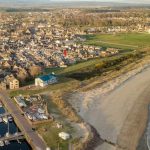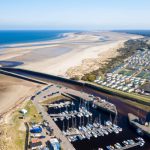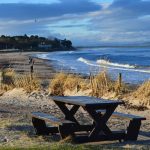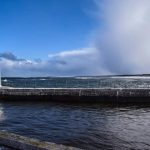Property Features
- Located in the desirable Fishertown area
- Close to the seafront and harbour
- Walking distance to all amenities, schools, shops, parks and leisure facilities
- Spacious accommodation
Property Summary
Spacious two bedroom detached property located in the historic Fishertown area of Nairn, steps away from the stunning sandy beaches.From Park Street, a brick wall and wrought iron gate enclose the property. There is a paved patio area to one side of path and a grassed area to the other side with a substantial shed included in the sale.
The property is situated in such a desirable area in close proximity to the Links and beaches where there is an array of beachfront cafes and restaurants on offer.
The property is set over two floors with a welcoming hall giving access to the ground floor accommodation and the original carpeted staircase to the first floor. A generous cupboard beneath the stairs offers good storage and houses the electric consumer unit and meter.
There are two large rooms on the ground floor, including a spacious dining room with kitchen off, and a bright, airy, well-proportioned lounge.
The kitchen is fitted with dark wood effect wall and base units providing generous storage with a laminate worktop, tiled splashback, and a stainless steel sink. A Potterton central heating boiler is sited on the wall. The dining room provides ample space for a family sized dining table and chairs along with other furniture.
To the other end of the hall, lies the lounge which features a fireplace housing a Firefox cast iron wood burning stove set on a tiled hearth, providing a focal point. An original alcove sits to the side of the fireplace, and a large window to the front allows plentiful natural daylight to flood in.
A carpeted staircase leads to the bright and airy first floor landing, and in turn two generous double bedrooms. Bedroom one is particularly generous, and benefits from quality wall-to-wall Sharps built-in wardrobes. A further original double door cupboard provides additional storage.
Ther is then a further good sized double room on the first floor.
To complete the first floor accommodation is an ample refurbished wet room comprising a white WC, wash hand basin and a shower area with easy access housing a Mira mains fed shower.
Approx Dimensions –
Lounge - 4.50m x 3.87m
Dining Room - 4.46m x 3.95m
Kitchen - 2.87m x 2.02m
Bedroom 1 - 3.98m x 4.16m (excluding wardrobes)
Bedroom 2 - 4.88m x 2.80m
Wet room - 3.14m x 2.25m
Nairn images courtesy of Kenny MacLeod (Cutter photography) and David Walker. www.cutterphotography.myportfolio.com
