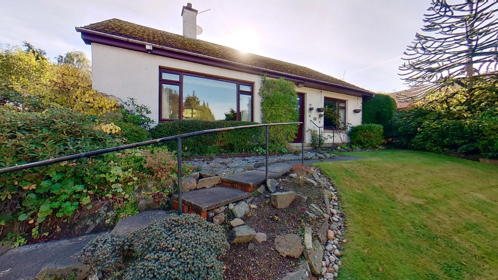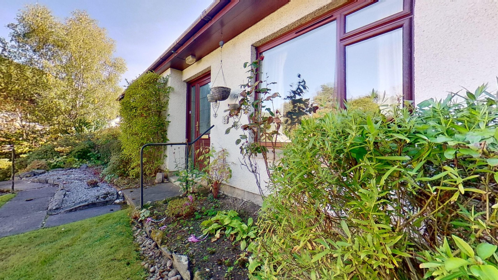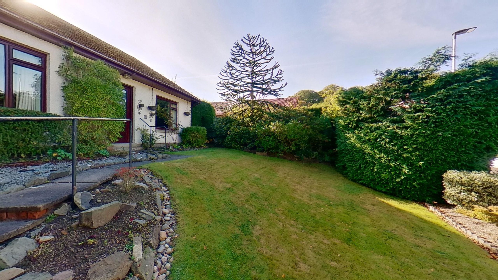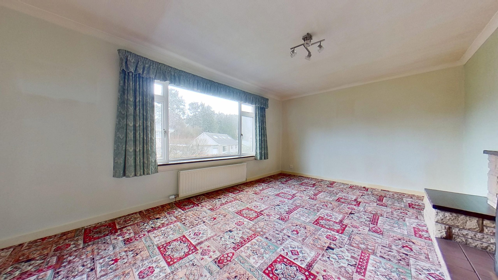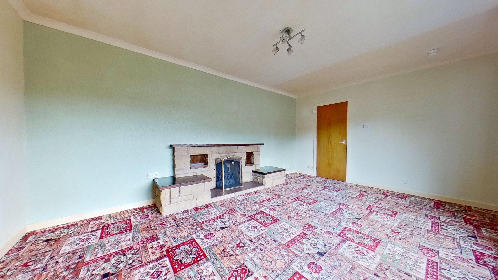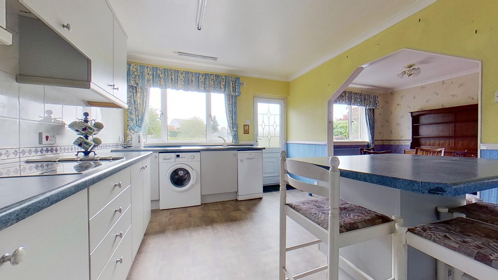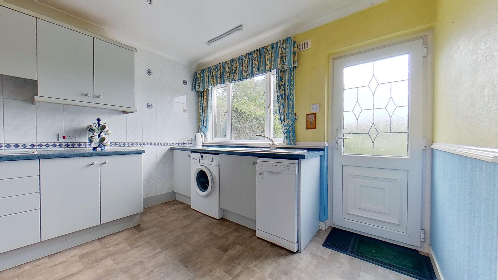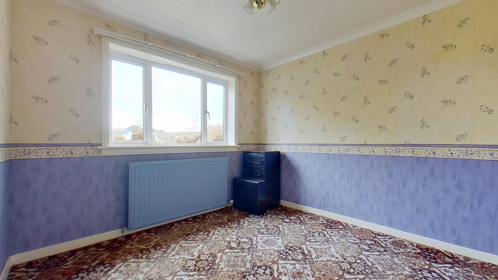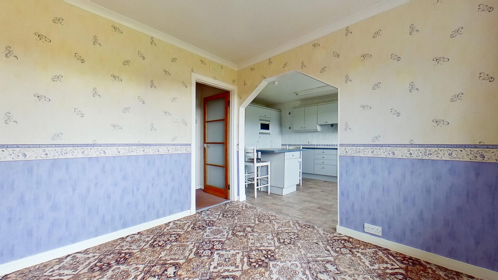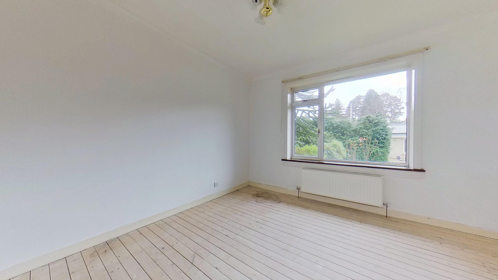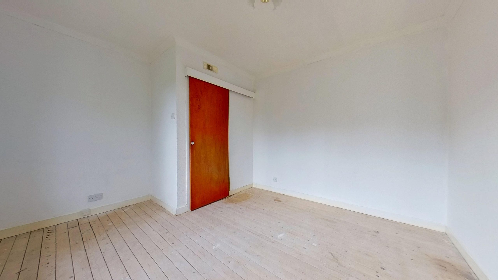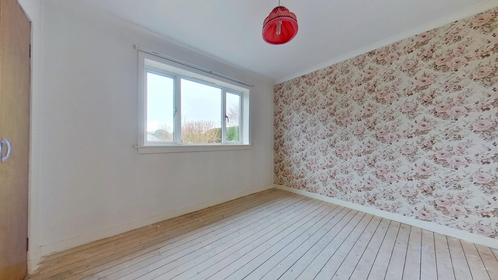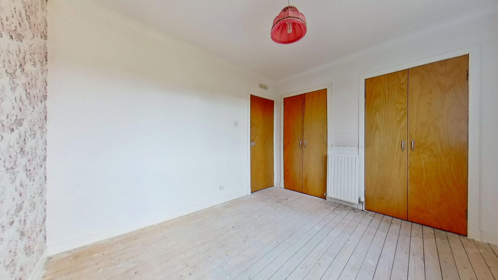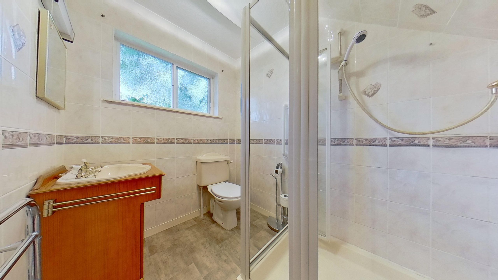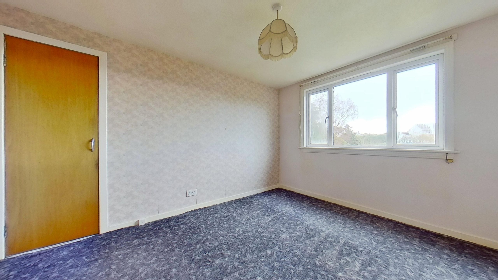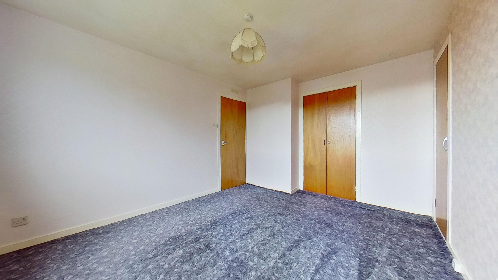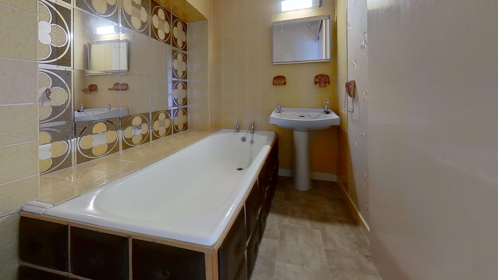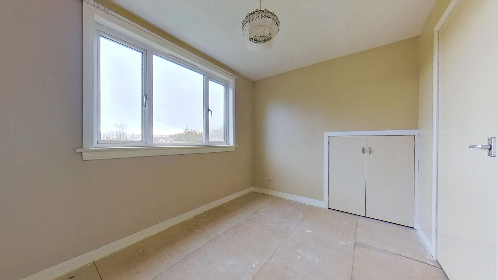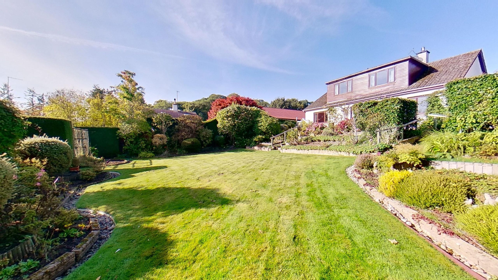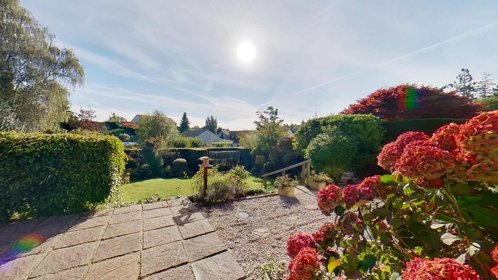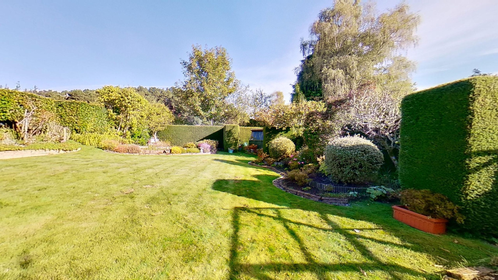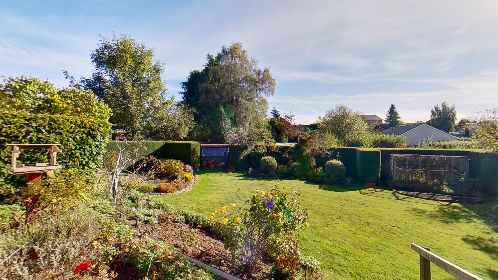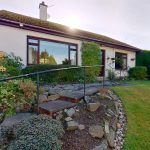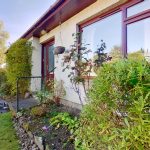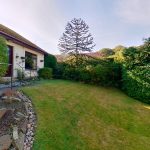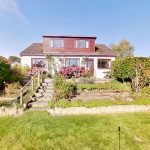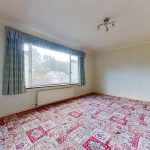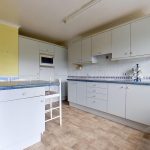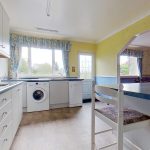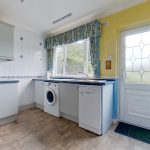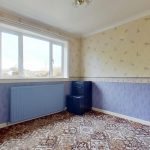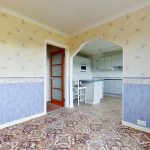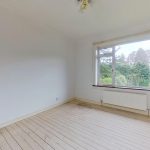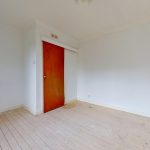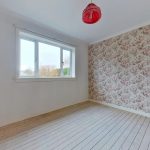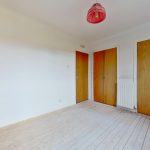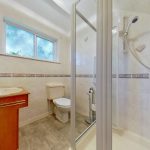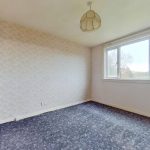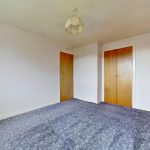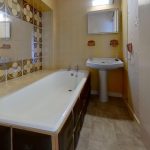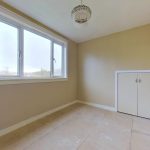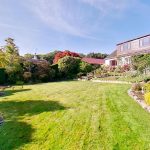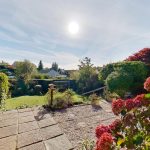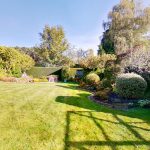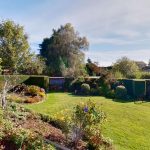Property Features
- Superb, quiet location
- Walking distance to most amenities
- Close to Cluny Hill, Sanquhar pond and the golf course
- Spacious house with great accommodation
- Fantastic garden
Property Summary
A spacious and inviting 4-bedroom detached home, nestled in a tranquil area of Forres. Just minutes away from Sanquhar Pond, the golf course, and Cluny Hill, this property offers both convenience and a serene lifestyle, with easy walking access to local amenities, schools, and leisure facilities.This generous residence features a large kitchen open to a dining room, a spacious sitting room, and two bedrooms, along with a shower room on the ground floor. Upstairs, you'll find two additional bedrooms, a bathroom, and a large walk-in storage cupboard. One of the upper bedrooms boasts a deep walk-in dressing room, ensuring ample storage throughout.
The double-glazed home is in need of updating but offers fantastic potential.
Step outside to enjoy the stunning wrap-around gardens, highlighted by a vibrant rear garden that features a lawn surrounded by vegetable beds, flower beds, and a fruit cage. A potting shed and greenhouse, complete with grape vines, enhance the garden's appeal. An immaculate privacy hedge ensures seclusion, while a spacious paved patio area is perfect for morning coffee or summer evenings. Additional stone chip seating areas provide more outdoor enjoyment.
The front garden showcases mature shrubs, a lawn, and a unique monkey puzzle tree, leading to a loc bloc driveway with ample parking and access to a double garage equipped with an electric up-and-over door, ideal for use as a workshop or car storage.
Accommodation
Sitting Room (3.5m x 5.1m)
A bright sitting room to the front of the house with large picture windows looking across the mature gardens. A feature brick fireplace with wooden shelves to either side provides a central feature.
Bedroom 1 (3.6m x 3.3m)
A downstairs double bedroom to the front of the house currently used as an office with a large window overlooking the mature shrubs in the front garden and over towards Cluny Hill.
Bedroom 2 (2.9m x 3.3m)
A double bedroom to the rear of the house with lovely views over the enclosed, manicured rear gardens. Two deep double built-in wardrobes.
Dinng Room (2.9m x 3.0m)
To the rear of the house with a large window looking to the gardens the dining room, with ample space for a table to seat 6 is open plan to the large, bright kitchen.
Kitchen (3.2m x 4.3m)
A lovely bright kitchen to the rear of the house with deep built-in cupboards and ample upper and lower cabinets. Plumbing for washing machine and dishwasher. Integrated fridge/freezer, hob, extractor fan and microwave.
An open staircase with wood rails leads to the upper floor.
Bedroom 3 (2.4m x 3.0m)
To the rear of the house with lovely views over woods, mature shrubs and manicured lawns this is an ample double bedroom. Built-in cupboard provides excellent storage.
Bedroom 4 (3.0m x 3.8m)
A large double bedroom to the rear of the house. A double built-in wardrobe with shelves and hanging rail provides great storage. There is an additional, incredible walk-in dressing room/storage space with substantial number of built-in cupboards, shelves and wardrobe.
Bathroom (2.5m x 1.7m)
A convenient upstairs bathroom with a three-piece suite comprising pedestal wash hand basin, WC and bath. With a heated towel rail and two, fully tiled walls with mirror panels behind the bath. This is an excellent, convenient family bathroom.
Storage cupboard (2.0m x 3.4m)
Accessed from the upper landing through a sliding door is a substantial, walk-in, storage space with shelves and ample room for boxes and luggage.
Gardens
The rear garden of 5 Adam Drive is truly delightful. Fully enclosed by manicured hedging a large area of grass has a fruit cage, potting shed, veg plot and various colourful flower beds around. A cacophony of bird sounds, assails the census. A large area of stone chip immediately adjacent to the rear of the house leads to a raised paved patio providing a lovely spot for sitting out at all times of day. To the side of the house a green house with mature vines and tomato plants provides a superb spot for bringing on young plants.
Garage (4.8m x 5.7m)
A substantial double garage with an electric up and over door with a window to the side and a door to the rear garden. Electricity points and light would make a fantastic garage and workshop or a double garage for 2 smaller cars.
Forres
Forres is a thriving small town in the northeast of Scotland. With an active high street offering butchers, bakers, cafes, gift shops, hairdressers, a tailor, post office and grocery shops, it continues to offer a wide selection of services. The town boasts large parks and woodland walks, having been placed, or won, the relevant section of Britain in Bloom on multiple occasions. Primary and secondary schooling is available in the town, with the Drumduan Steiner school offering alternative education and Gordonstoun private school a mere 11 miles away with transport available daily.
Healthcare is available in Forres with hospitals in Elgin (12 miles) and Inverness (26) miles. Transport links are excellent with a regular bus running between Aberdeen and Inverness, a train station also on the main line between Aberdeen and Inverness and airports in both Inverness and Aberdeen providing daily flights to domestic and international destinations.
Outdoor opportunities are incredible with the beautiful white sand beaches of Findhorn less than 5 miles away, offering sailing, paddleboarding and wild swimming, skiing is available in both The Lecht and Cairngorms, both less than an hour away, and endless opportunities for walking, biking, horse riding and hiking in the vast forests of Culbin and Newtyle.
Please note that all measurements and distances are approximate and provided for guidance only.
