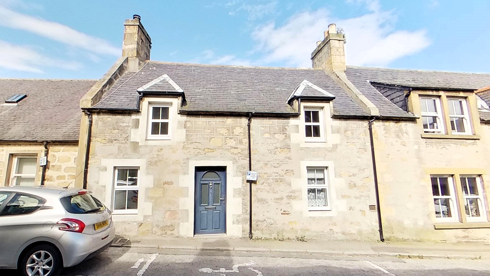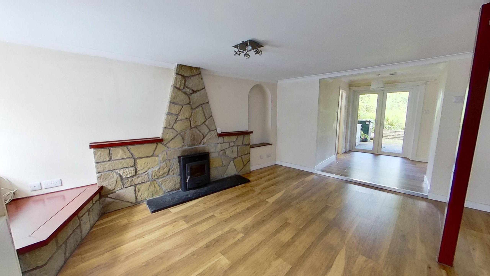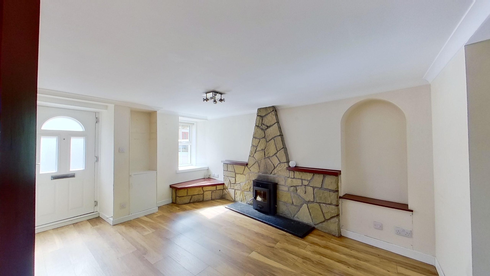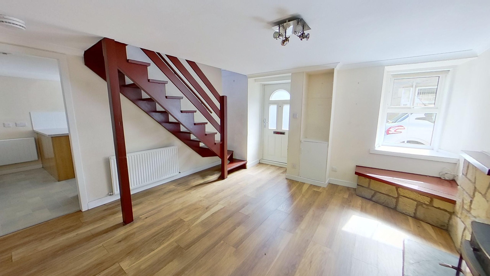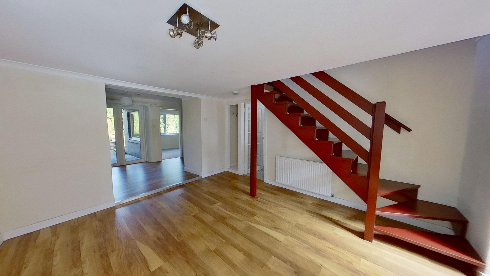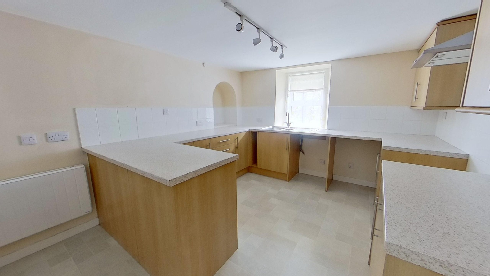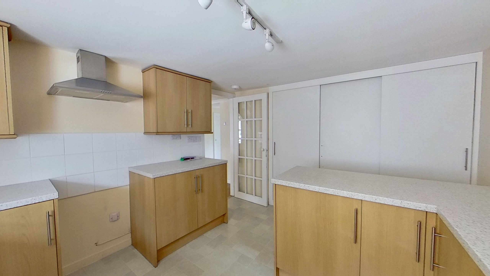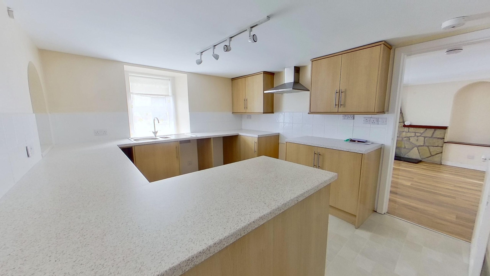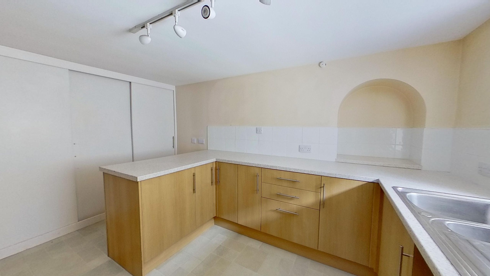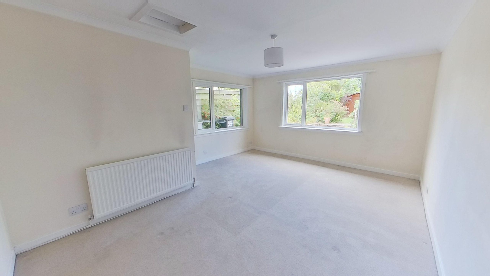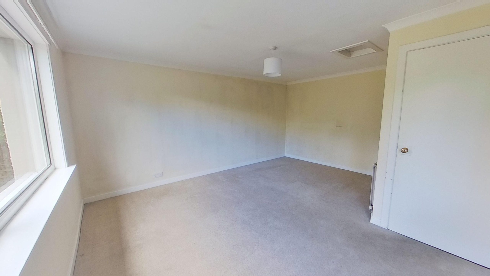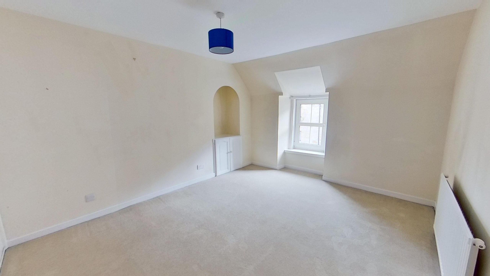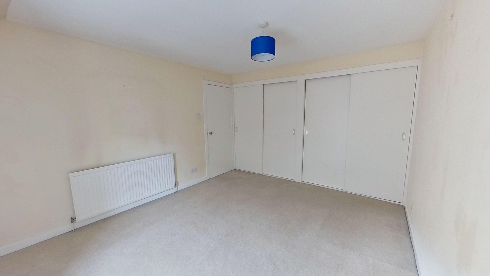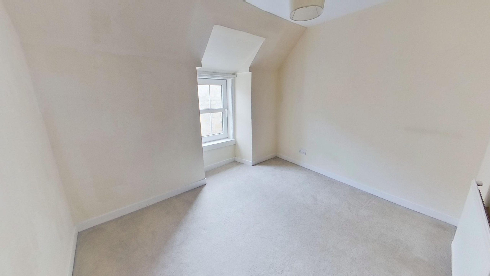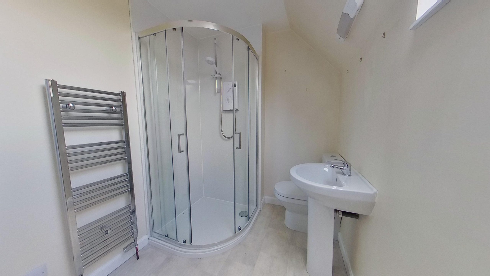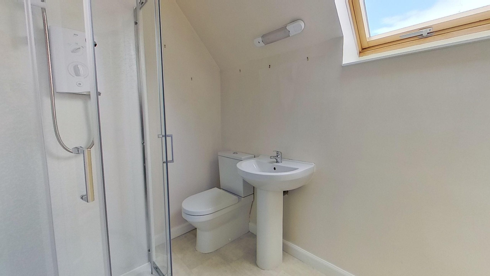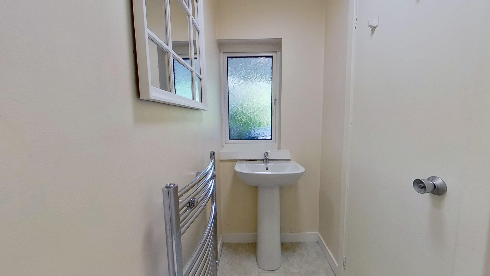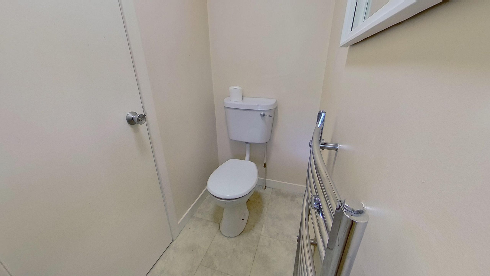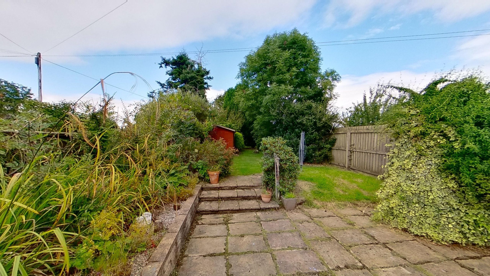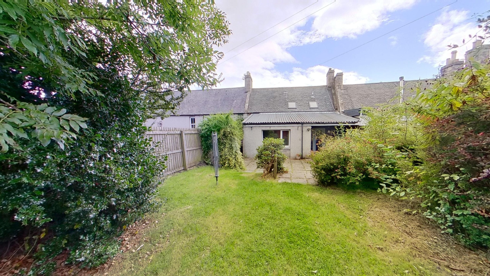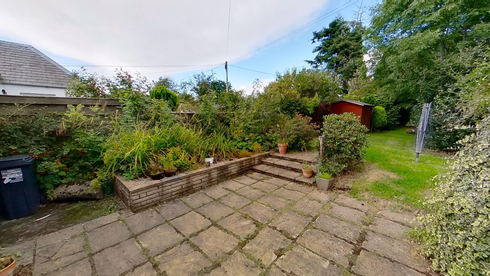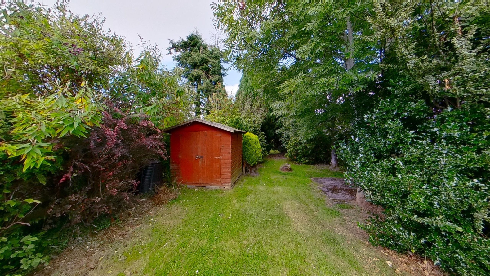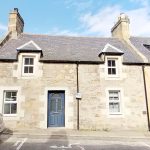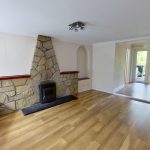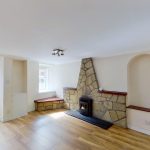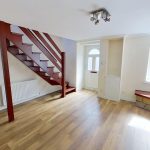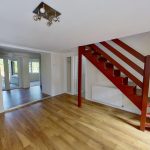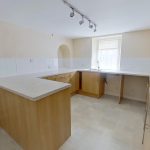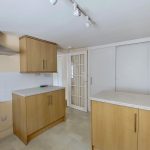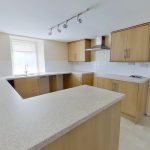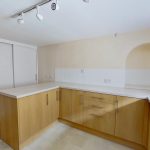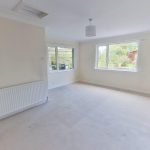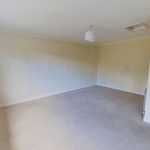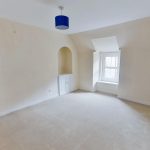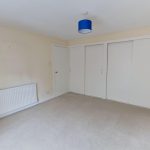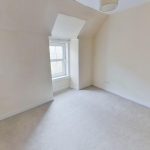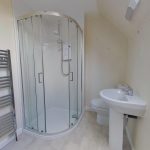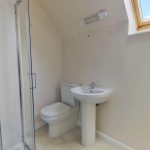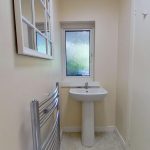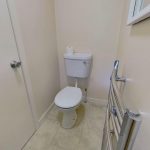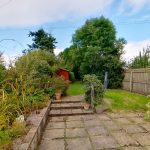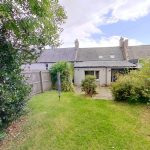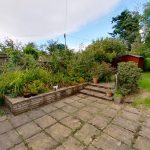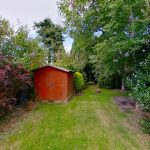5 Hartfield Street, Tain, IV19 1DH
£165,000
Fixed Price - Price Reduction
Price Reduction
Property Features
- Delightful period property
- Steps away from Tain town centre
- Bright and spacious accommodation
- Large rear garden
Property Summary
Delightful traditional terraced property brought to the market offering bright and spacious accommodation over two floors located in the popular Royal Burgh of Tain.Located on a quiet traditional street, whilst being only steps away from the bustling town centre, 5 Hartfield Street should appeal to a wide range of buyers from first-time buyers, small families, professionals and investors alike.
The property has an attractive stone façade with a smart navy uPVC door accessing the property.
A spacious lounge sits to the front of the property and is laid with attractive walnut effect laminate flooring. A focal point is created by means of a natural stone fireplace with a wood burning stove for those chilly nights.
A slight split-level floor leads to an area which would serve well as a dining space and French doors lead off to the garden.
There is a spacious ground floor dual aspect bedroom which could be adapted for a number of uses if a third bedroom is not required. Laid with carpet and overlooking the garden.
There is also a well-appointed kitchen fitted with oak effect wall and base unit with a complementing speckled laminate worktop and a tiled splashback. Space is available for white goods and there is excellent additional cupboard space available via three sliding doors with ample storage within. There is also space available for white goods.
To complete the ground floor accommodation is a handy cloakroom comprising a white WC and wash hand basin.
A timber open-tread staircase leads to the first floor landing where a Velux window allows lot of natural daylight to flood in.
A generous double bedroom and a smaller double are situated on the first floor, both to the front of the property. There is also a bright and airy shower room comprising a white WC, wash hand basin and a quadrant shower cubicle housing a Mira electric shower. A Velux window again attracts lots of natural daylight.
The garden to the rear is delightful, and offers so much potential. A patio area is accessed by French doors and then steps to the lawned area where a shed is sited. Established trees and bushes create an almost secret garden effect which conceals the exact extent of this generous garden.
Approx Dimensions
Lounge 4.51m x 4.10m
Kitchen 3.79m x 3.28m
Bedroom 3 5.08m x 4.22m and 3.04m (at narrowest)
Cloakroom 2.05m x 0.95m
Dining Area 3.04m x 2.85m
Bedroom 1 3.92m x 3.25m
Bedroom 2 2.63m x 3.08m
Shower room 1.85m x 2.82m and 1.94m (at shortest)
About Tain
The thriving town of Tain is situated on the Dornoch Firth, and is Scotland's oldest royal burgh.
Tain provides easy access to the A9 for commuting, and to the famous NC500 scenic drive around the north Highlands.
The town benefits from an Asda, Tesco, Lidl and Co-operative supermarkets, two medical practices, a dental practice, primary and secondary education, golf club, tennis club and hotels. There is a Post Office and bank, and lots of outdoor and recreational activities are available on the doorstep The Highland capital, Inverness, is 34 miles to the south where all major transport links can be found. A commuter train goes from Tain to Inverness daily.
