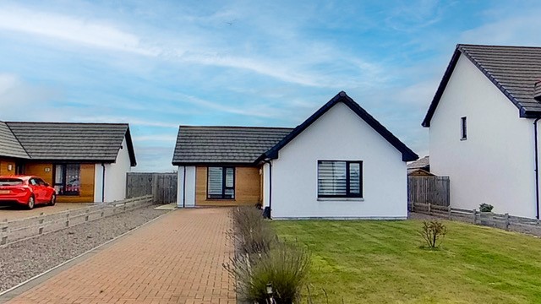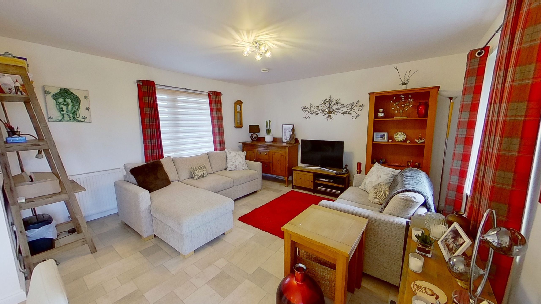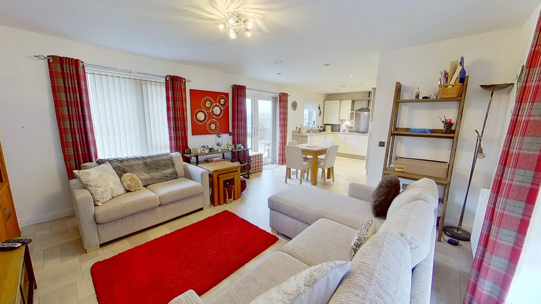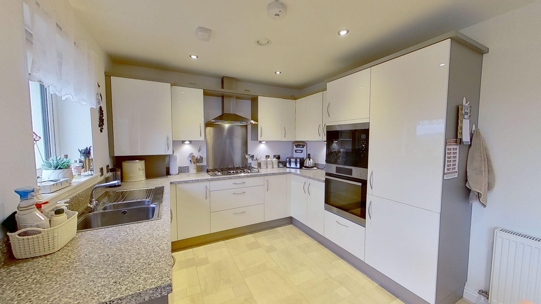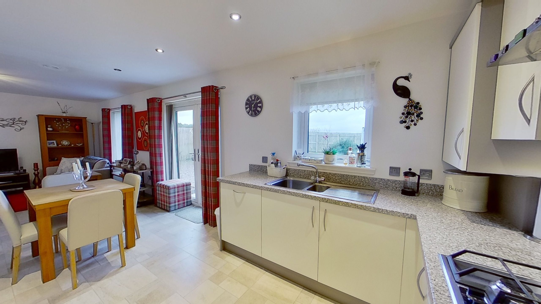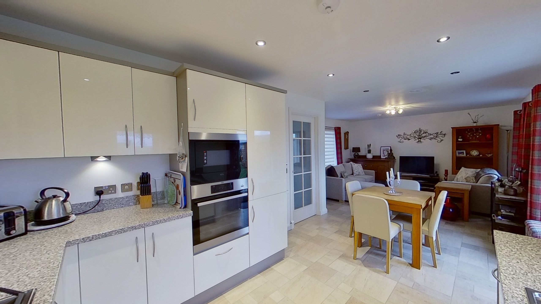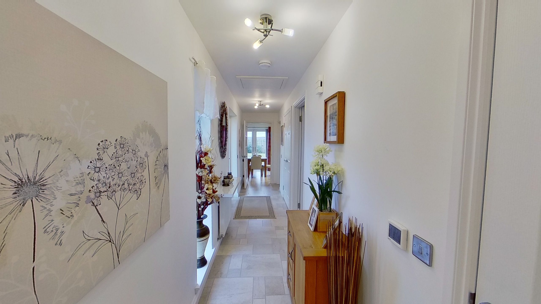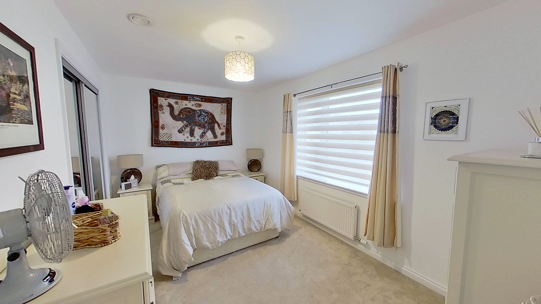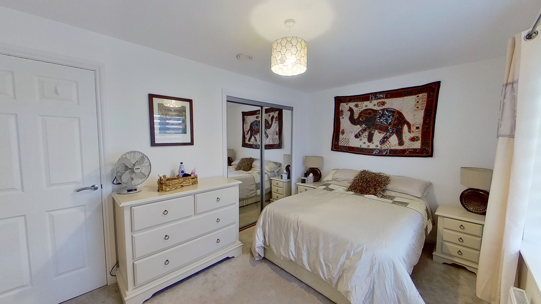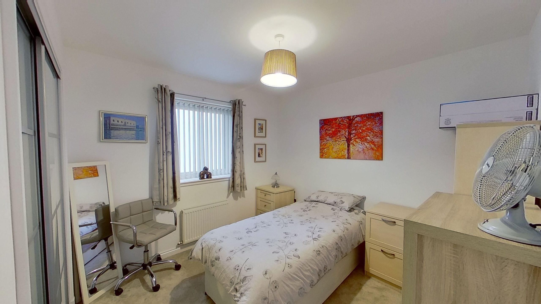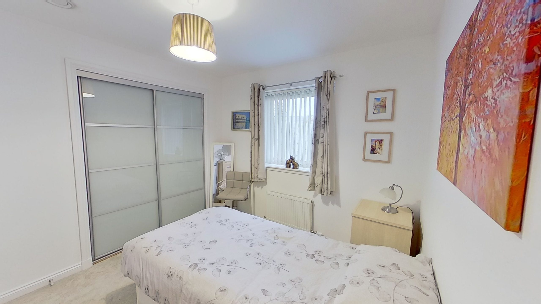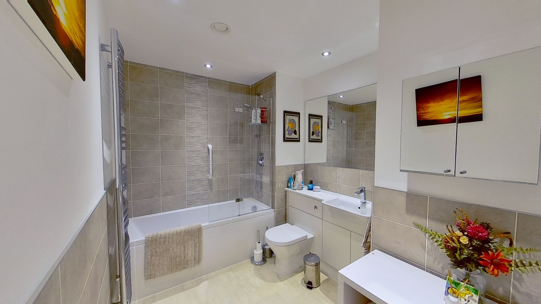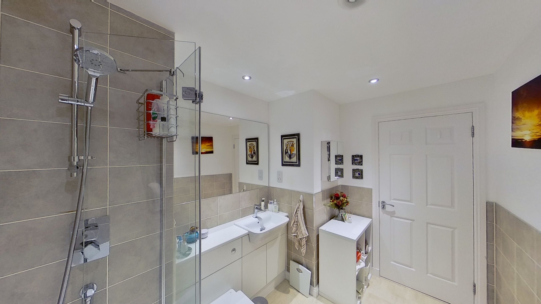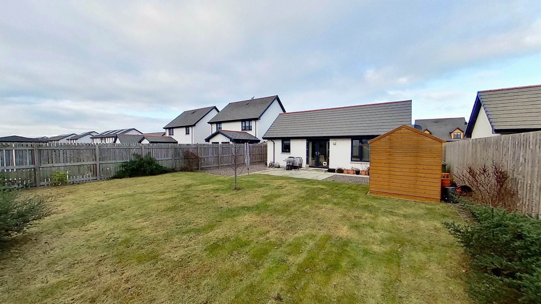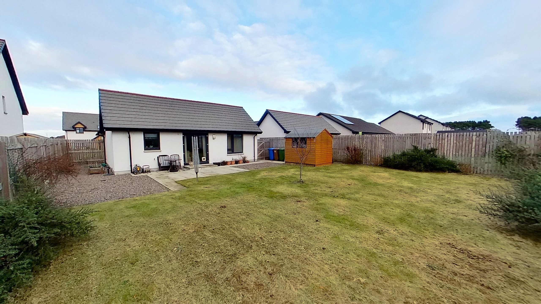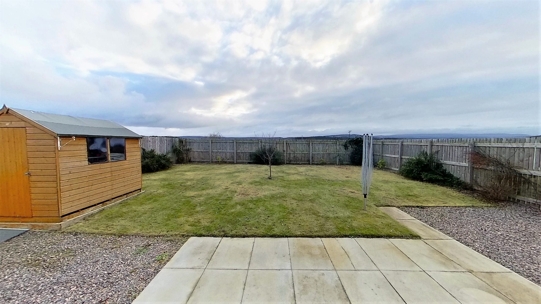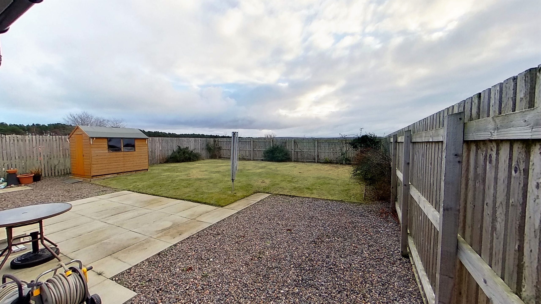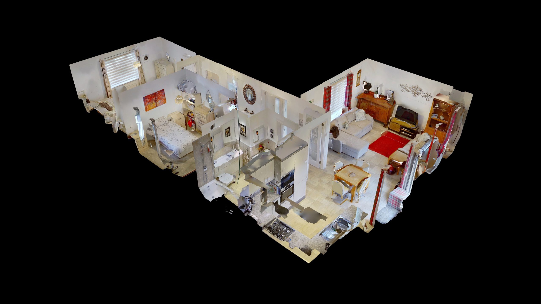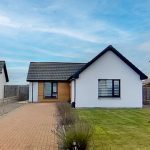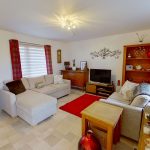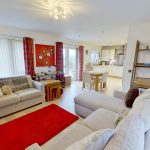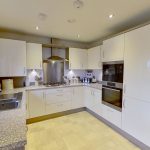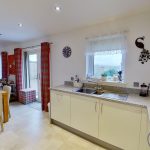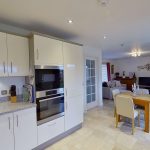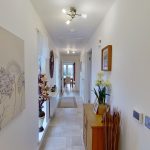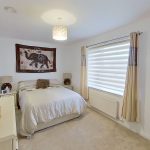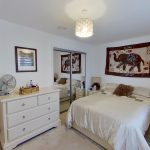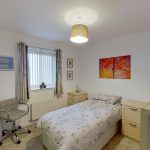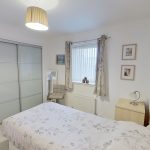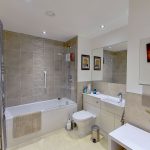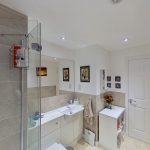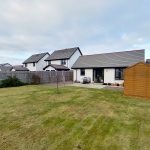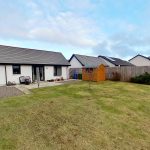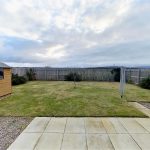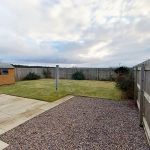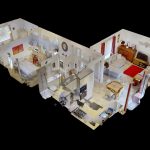This property is not currently available. It may be sold or temporarily removed from the market.
50 Lawrie Drive, Nairn, IV12 5TY
£235,000
Offers Over - Sold
Sold
Property Features
- Immaculate 2 bedroom bungalow
- Desirable downsizer property
- Large South facing rear garden
- Parking for several vehicles
- Contemporary and easily maintained
Property Summary
Rarely available, two-bedroom detached bungalow with large South facing rear garden.A most desirable two-bedroom bungalow is brought to the market in truly walk-in condition. Located in the more recent Meadow Lea development to the East side of Nairn convenient for access to the beach and Culbin Woods. The property will appeal to a wide range of buyers, in particular someone looking to downsize.
The rear South facing garden, has an open aspect outlook and is fully enclosed by timber fencing. Mainly laid to lawn with some stone chippings and a patio area accessed from the kitchen French doors. A shed is included in the sale. The front garden is again mainly laid to lawn and the property benefits from a considerable loc-bloc driveway providing parking for several vehicles.
Hall 6.84m x 1.18m
A long hallway accessed via a uPVC front door leads to all rooms. The hall benefits from a large double door cupboard housing the electric circuit unit and a further shelved cupboard, both offering excellent storage. A hatch to the loft is located in the ceiling.
Lounge/Dining/Kitchen
Lounge 4.43m x 4.26m
Kitchen 4.40m x 3.00m (full length 8.83m)
A bright, attractive and spacious open-plan room combining a welcoming dual aspect lounge and a contemporary kitchen fitted with cream high-gloss units and a laminate work-top. Appliances include an integrated dishwasher, washing machine, single oven, microwave, five ring gas hob and extractor hood. A 1 ½ bowl stainless steel sink sits below the window and the Potterton central heating boiler is concealed with a wall unit. There is ample room for dining and access to the garden can be made via French doors onto the patio area.
Bathroom 3.00m x 2.11m
Beautifully styled and fitted, comprising a white bath with mains fed shower over and an integrated WC and wash hand basin. A large mirror above the WC and wash hand basin give the illusion of greater space and attractive wall tiles give a luxurious finish.
Bedroom 1 4.28m x 2.70m
A generous double room to the front of the property benefitting from double mirrored wardrobes.
Bedroom 2 2.98m x 2.94m
Another double room to the side aspect and again providing great storage by means of fitted double wardrobes.
About Nairn
Nairn with its own micro-climate is a thriving community which benefits from two championship golf courses, a sports club, swimming pool, a new community and arts centre and an excellent choice of clubs offering a variety of activities, indoor and outdoor. We are also proud to offer award winning restaurants, bars, shops and beautiful beaches with miles of golden sands and views over the Moray Firth.
Nairn offers very convenient transport links including a train station, bus services and Inverness airport is close-by providing air links to many UK and European destinations.
We have two Primary Schools locally along with village schools in Auldearn and Cawdor, a choice of pre-school nurseries and Nairn Academy provides secondary education.
