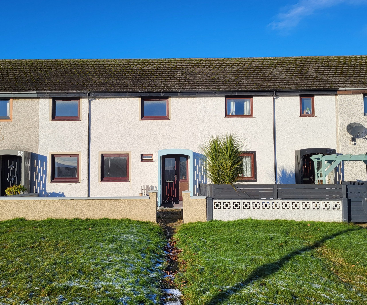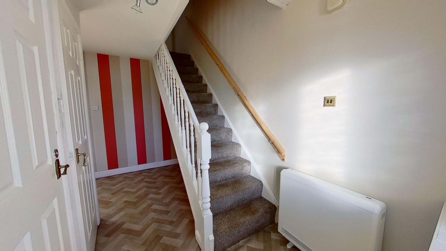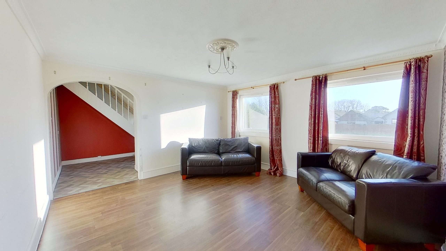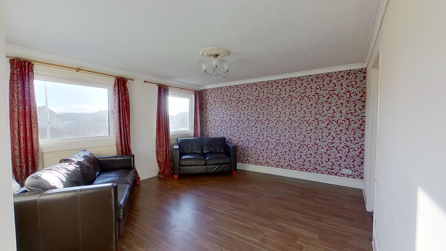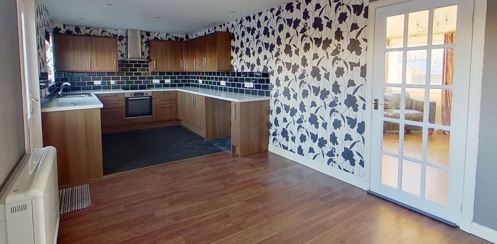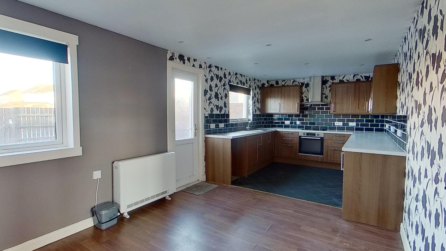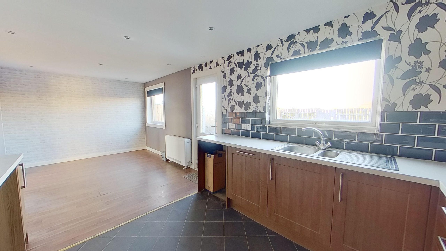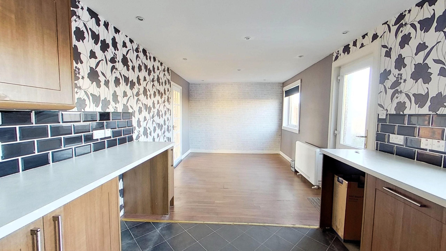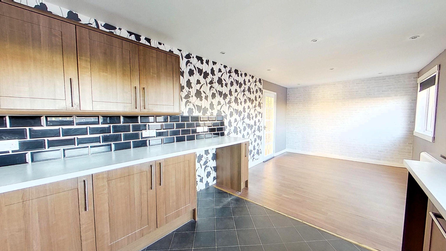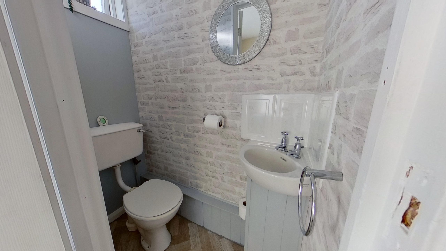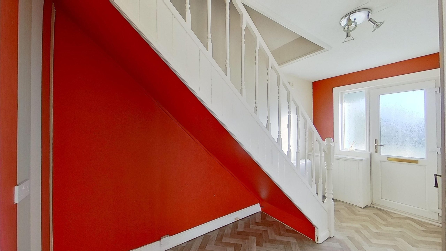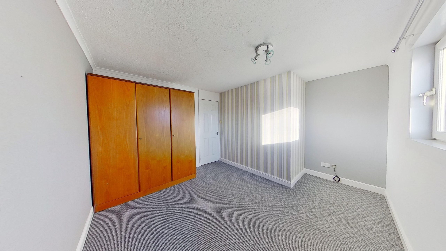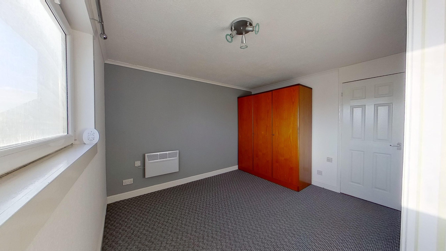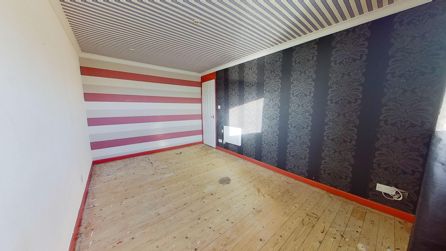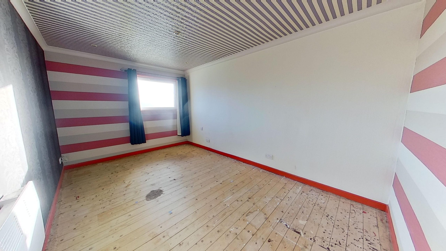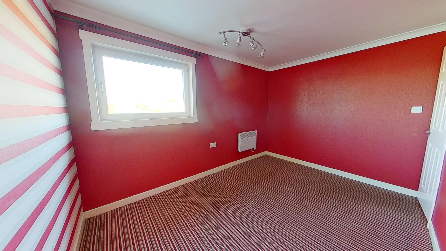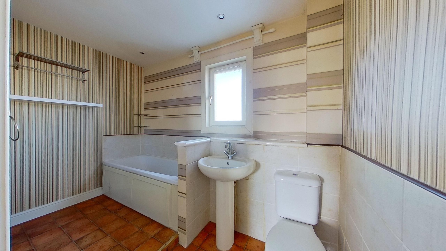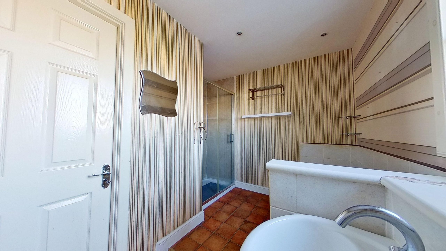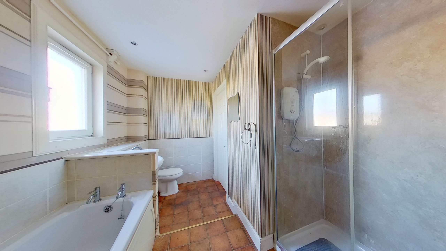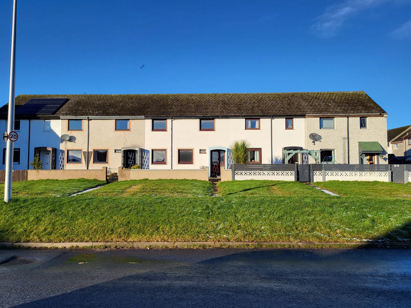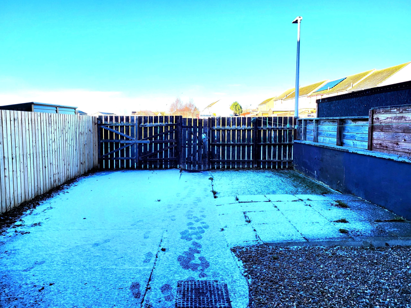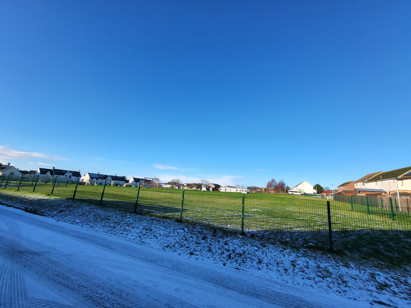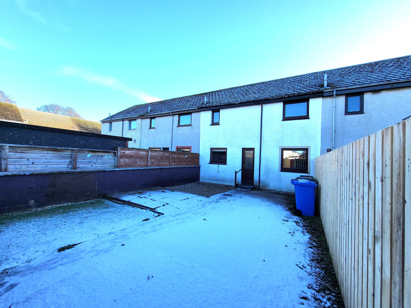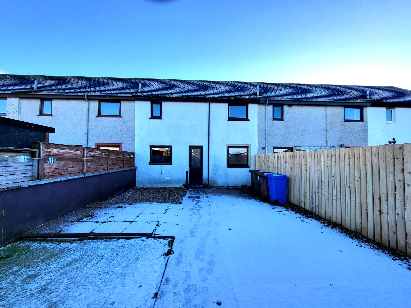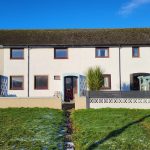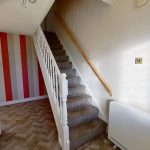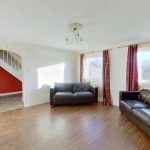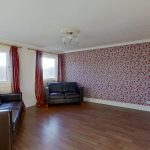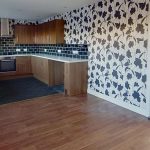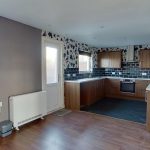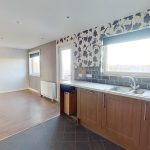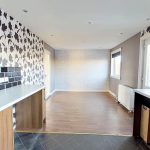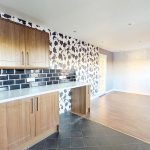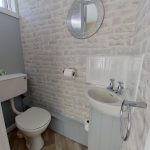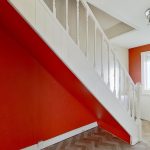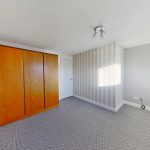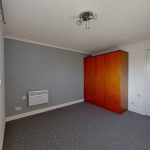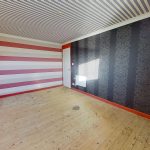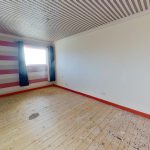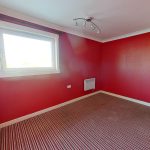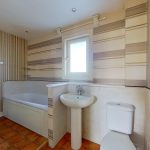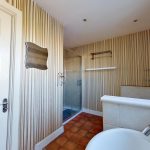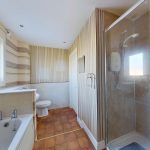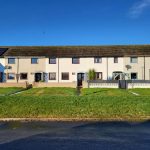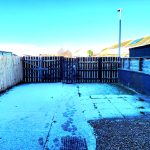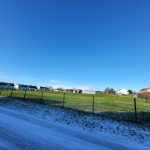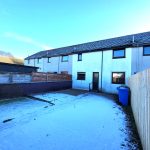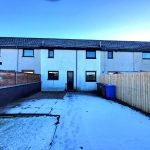Property Features
- Attractive coastal location
- Close to Inverness and airport
- Ardersier Port Authority closeby
- Bright and spacious rooms
Property Summary
Spacious three-bedroom terraced home in a scenic coastal village, ideal for commuting to Inverness , Nairn, the impending Haventus , Ardersier Energy Transition Facility close-by, and also 5 minutes from Inverness Airport.This delightful three-bedroom terraced house, nestled in a picturesque village of Ardersier on the coast of the Moray Firth, offers everything you need right on your doorstep.
With a local village Primary School, shops, restaurants and pubs, along with many large employers within close proximity, this expanding village provides the best of small community living with city life options.
55 Nairn Road offers spacious accommodation spread over two floors, making it an ideal choice for families, professionals, or anyone seeking a peaceful retreat with excellent connectivity.
The modern dining kitchen is the heart of the home, featuring a sleek design with ample space for a large family dining table and chairs. Adjacent is a bright, comfortable lounge to the front of the property. An archway leads from the lounge to the hallway where a convenient downstairs WC is located.
On the first floor are three generously-sized double bedrooms all bright and airy with ample room for furniture.
The family bathroom includes a bath, separate shower cubicle housing a Mira electric shower, WC, and wash hand basin - everything you need for modern living.
The property also features a front garden with no onlooking properties, adding to its curb appeal, and a fully enclosed back garden which provides convenient access to resident communal parking and green space.
Approx Dimensions
Dining Kitchen 6.89m x 3.06m
Lounge 4.18m x 4.04m
Cloakroom 1.53m x 0.70m
Bedroom 1 3.51m x 2.94m
Bedroom 2 4.51n x 2.86m
Bedroom 3 3.76m x 2.60m
