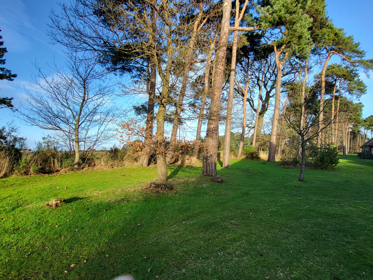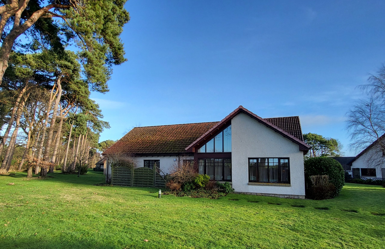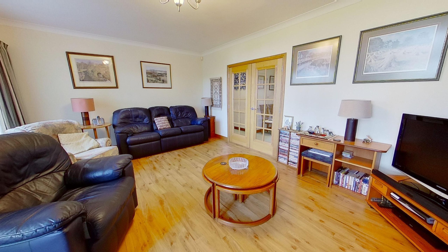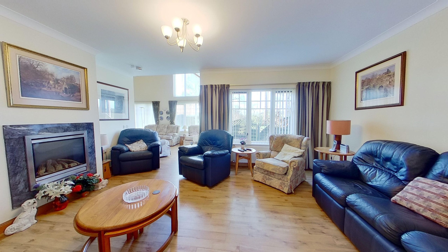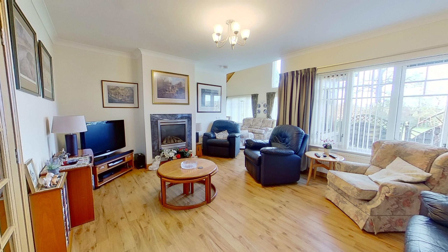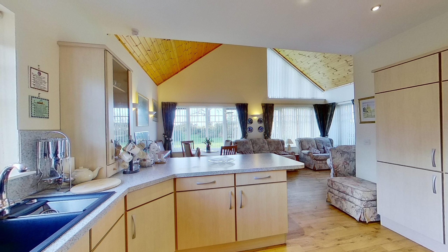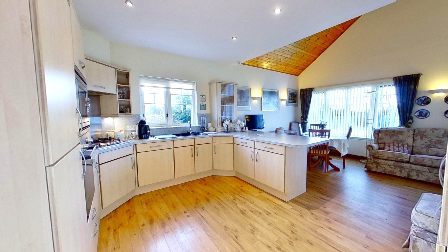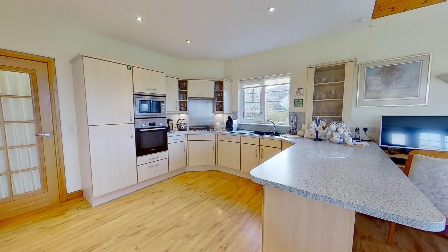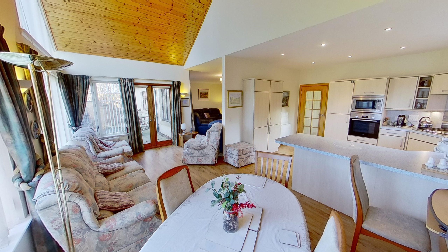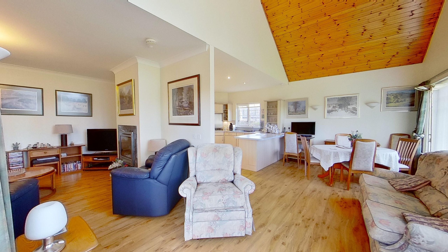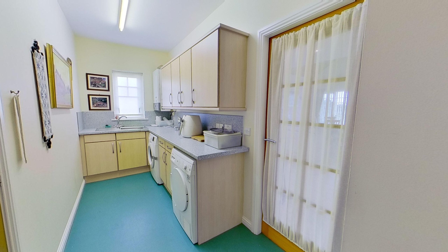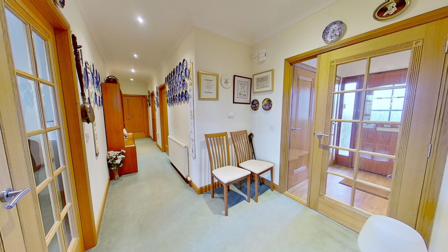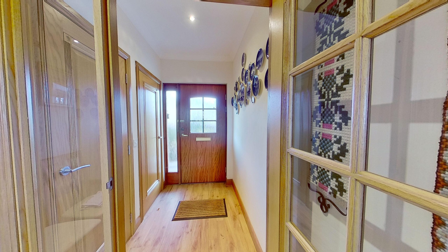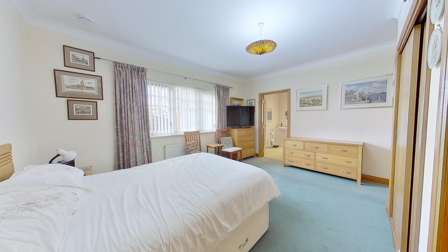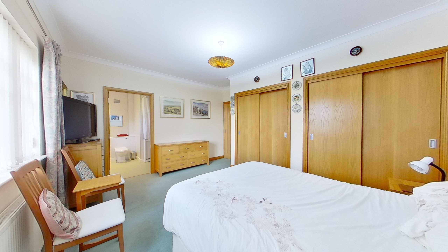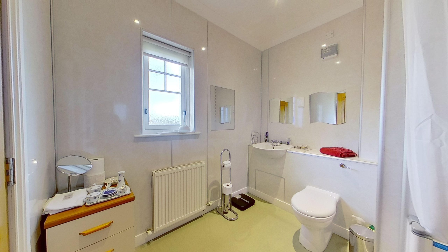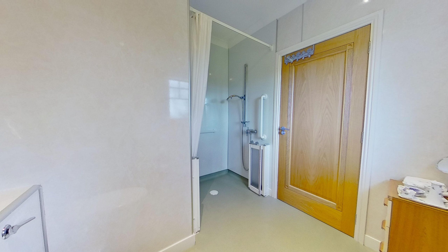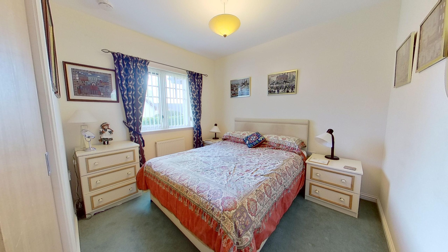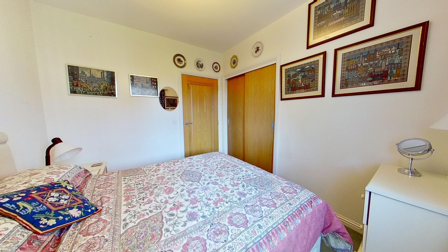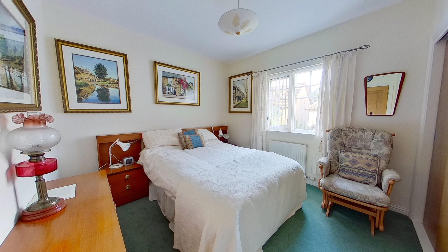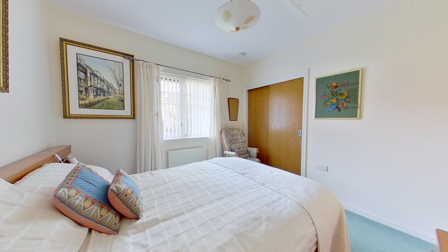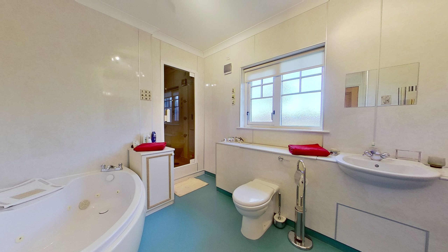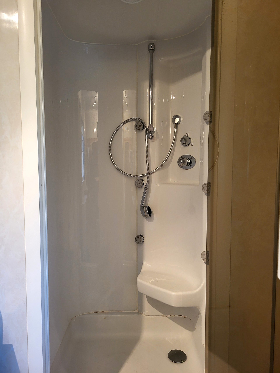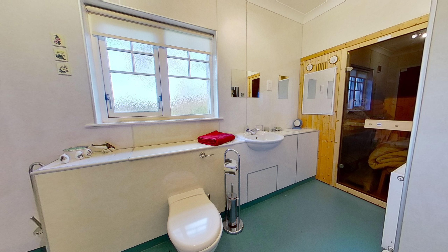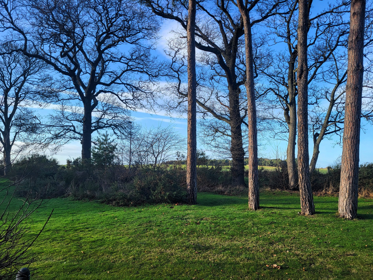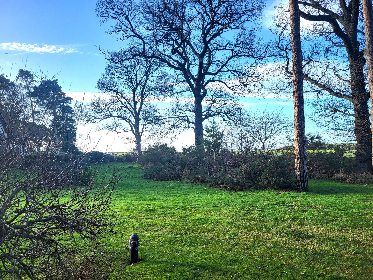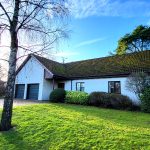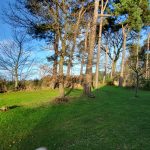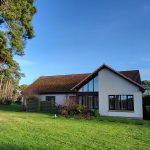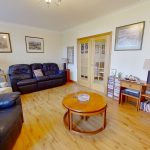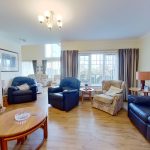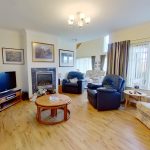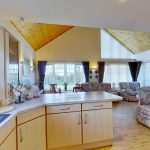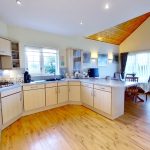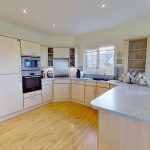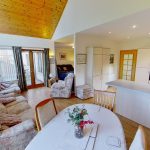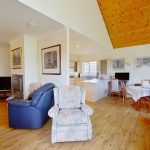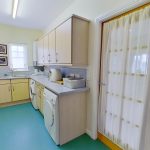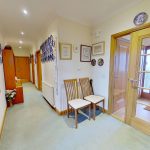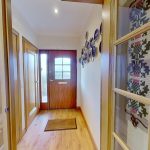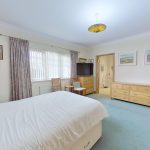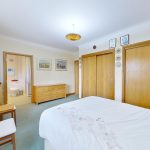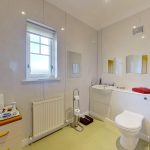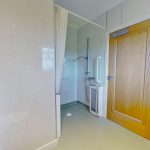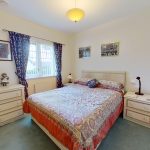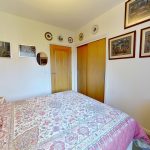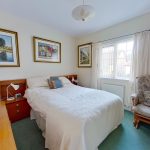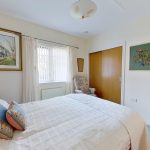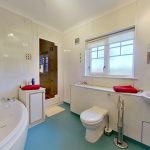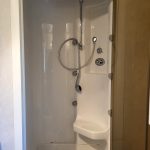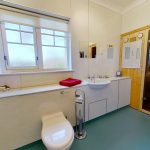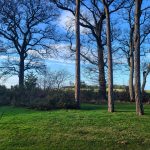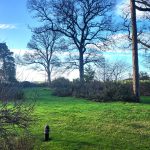Property Features
- One of the largest designs on the development.
- Fantastic rural-like development
- Lots of native wildlife
- No chain
Property Summary
This fabulous 3-bedroom detached bungalow is situated within a highly desirable and popular development tailored for residents aged 45 and over, offering a safe, peaceful, and welcoming community. The home is nestled in beautifully cared-for, well-maintained grounds that are enhanced by a charming pond, providing a serene atmosphere with an abundance of local wildlife, making it perfect for those who appreciate natural surroundings.The bungalow boasts an impressive open-plan kitchen, dining, and sitting room, which forms the heart of the home. This expansive living area is perfect for both relaxed family gatherings and entertaining guests. The striking pine-clad vaulted ceiling adds a sense of grandeur, and creating a light-filled and airy atmosphere.
With French doors opening to a large south-facing patio, the space seamlessly integrates with the outdoors, making it ideal for alfresco dining or simply enjoying the sunshine.
The property features a separate lounge, providing a quiet retreat for relaxation or reading. Whilst open plan at the moment, this room could easily be a more intimate space with doors being added.
A utility room adds practical value, offering excellent additional storage and houses a washing machine and tumble dryer. A door leads to the double garage which further enhances the property’s appeal, offering plenty of space for vehicles, as well as extra room for storage or hobbies. Two electric doors access the driveway.
There are three generously proportioned double bedrooms, The master suite is particularly spacious, featuring a large en suite shower room with an easy-access shower area, which provides convenience and accessibility for all.
The main bathroom is a true standout, offering a corner jacuzzi bath, a modern shower cubicle with invigorating body jets, WC, wash hand basin, and a sauna—creating a spa-like retreat right at home.
About Firhall Village
The majority of the grounds at Firhall Village are communal, and are maintained by Firhall Village Trust.
Firhall Village was created exclusively for the over 45s and is situated in a quiet location on the Southern outskirts of Nairn. The development has been designed with a variety of houses and apartments styles, and the grounds are landscaped, boast attractive mature trees and shrubs, together with new planting and lawns throughout. The grounds are a natural habitat for native birds, red squirrels, rabbits, deer and wild fowl. Owners also have the right to fish for trout on the River Nairn.
A beautiful pond creates a feature in the centre of the development and offers a pleasant place to sit and enjoy the outdoors.
All residents in the Firhall development have the use of the public rooms on the ground floor of Firhall House for clubhouse facilities, including the reception area, spacious lounge, library and a multi-purpose room. This can also be rented for a private function for a nominal fee.
Each property on the development pays an annual charge (currently £920 per annum) for ground maintenance. Apartments pay an additional charge of £40 per month to cover building insurance, communal maintenance and the lift maintenance.
Approx Dimensions –
Kitchen 3.87m x 3.45m
Dining room/Sitting room 6.30m x 2.97m
Lounge 5.40m x 3.98m
Utility Room 6.15m x 1.66m
Vestibule 2.10m x 1.39m
Hall 7.90m x 1.21m
Master bedroom 4.49m x 3.36m
En suite 2.50m x 2.60m (into shower area)
Bathroom 3.60m x 2.48m
Bedroom 2 3.16m x 3.12m
Bedroom 3 3.13m x 2.76m

