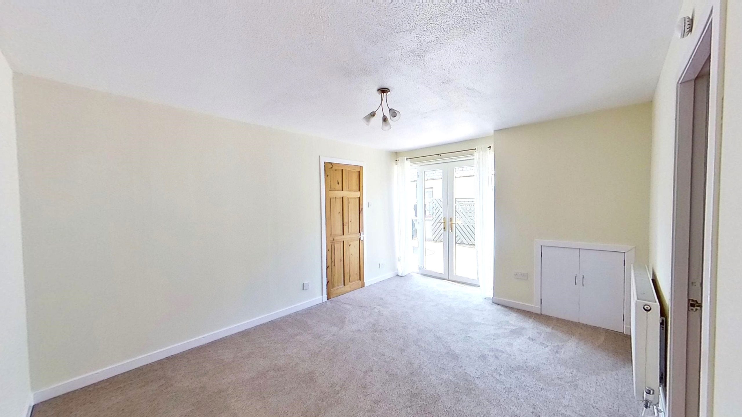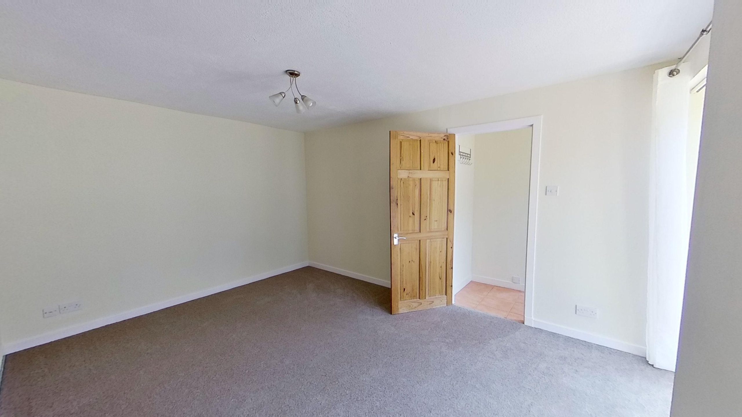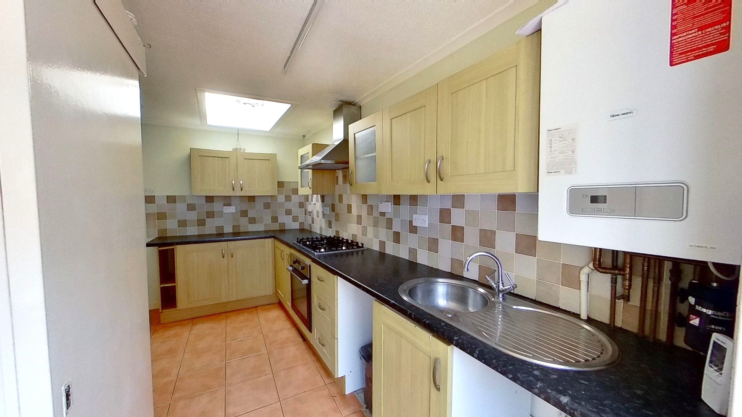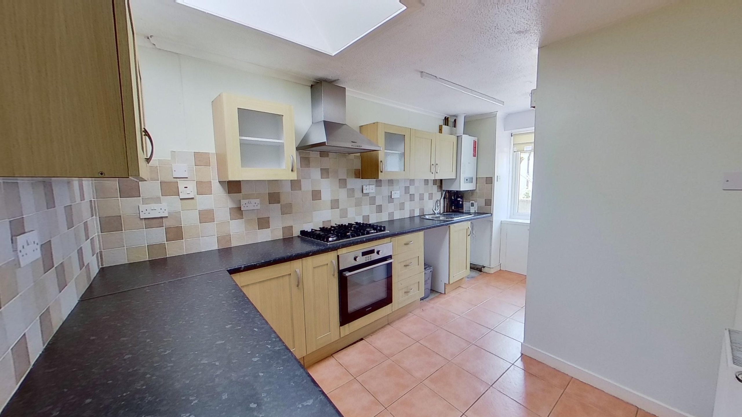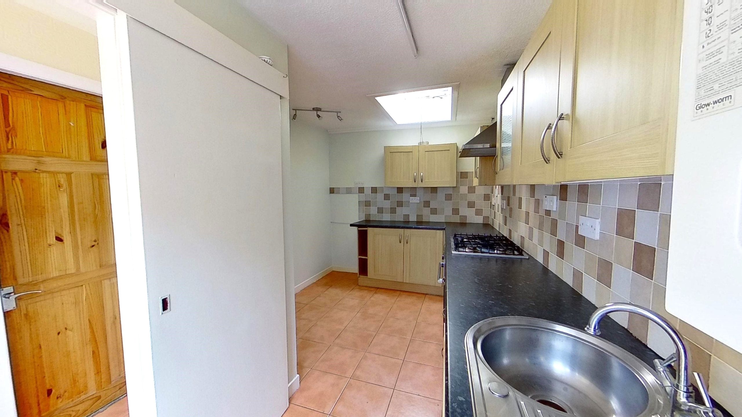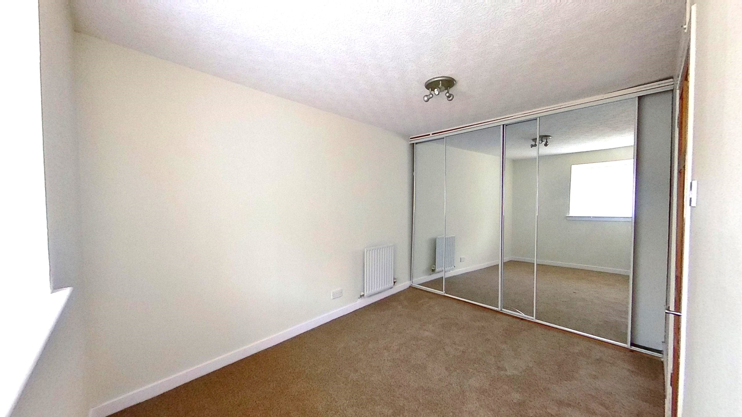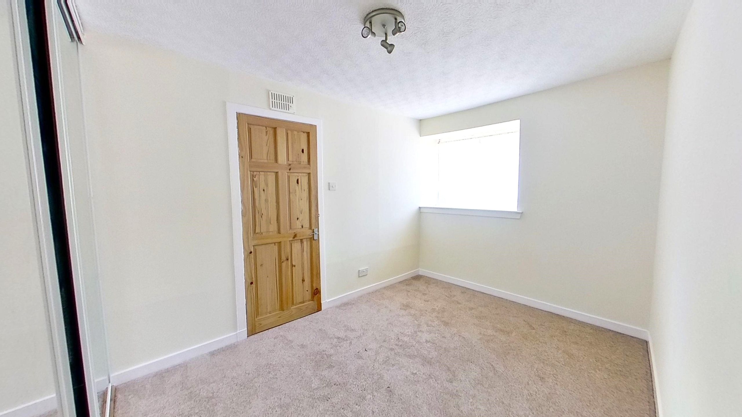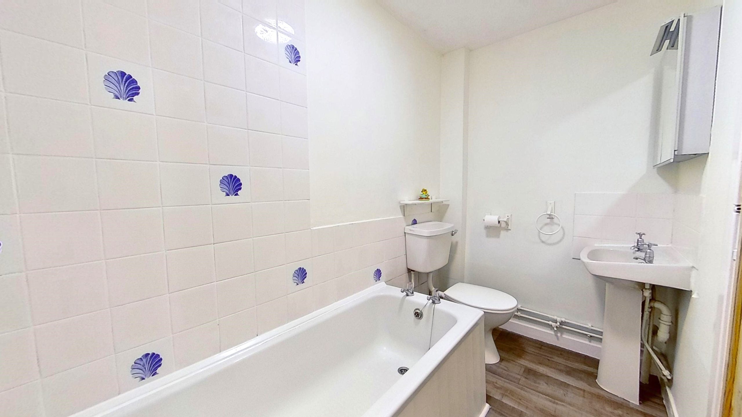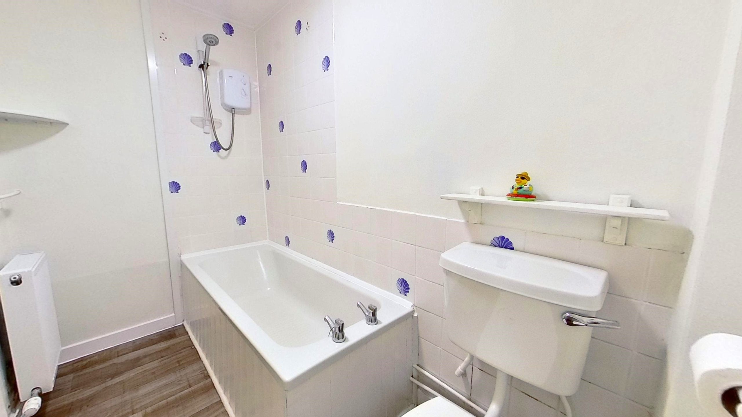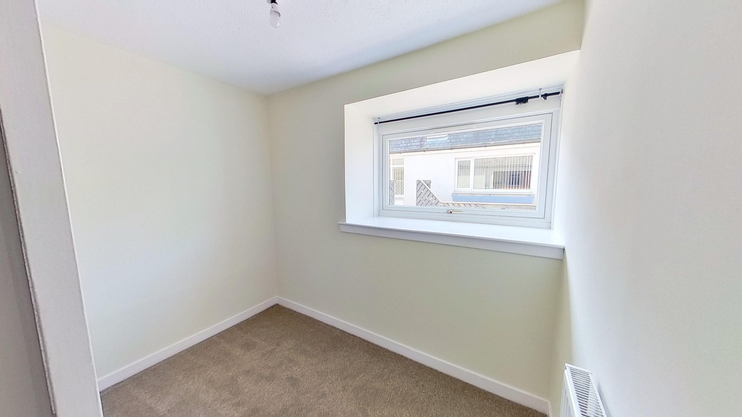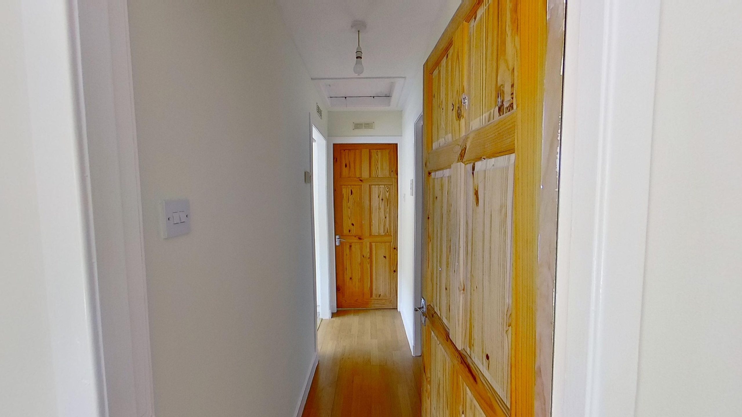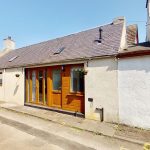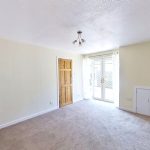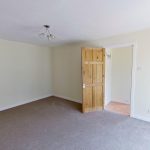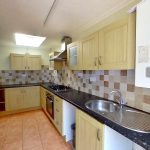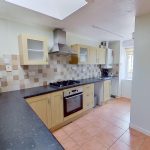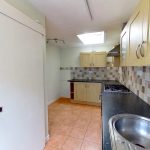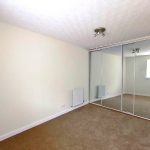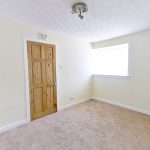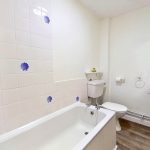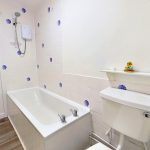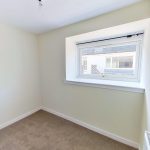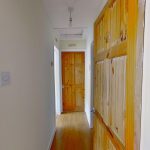Property Features
- Traditional Fishertown cottage
- Freshly decorated and carpeted
- Close to all amenities
- Great entry price
Property Summary
Delightful, traditional mid-terraced dwelling located in the heart of Fishertown, steps away from the beach, riverside and town centre.6 Burntisland Street is brought to the market offering a fantastic step onto the ladder for a first-time buyer or an investor alike. It would make an ideal holiday home or could suit someone wishing to downsize to a property on the one level, and close to all amenities. So many options !
The property is double glazed to a high standard, offers gas fired central heating, and has just been recarpeted and repainted. The rooms are bright and airy with a neutral décor throughout. It is pretty much in move-in condition.
Hall 2.06m x 0.92m
Entered into via an oak effect uPVC door and offering coat hanging facilities.
Kitchen 4.72m x 2.52m (at widest) and 1.61m
To the front of the property and fitted with light wood effect wall and base units with a complementing black laminate worktop and tiled splashback. Included in the sale are a 5 ring gas hob, extractor hood, electric oven and a round inset stainless steel sink and drainer. The Glow Worm central heating boiler is located on the wall and there is space for a compact table and chairs. Natural daylight is gained by means of a window to the front and a large skylight window to the rear of the kitchen.
Lounge 4.63m x 3.26m
A well-proportioned bright room with French doors to the front of the property allowing plentiful natural daylight to flood in. Laid with new neutral coloured carpet.
Inner Hall 2.66m x 0.84m
Accessing the bedrooms, bathroom and loft hatch in the ceiling.
Bedroom 1 2.54m x 3.46m (excluding wardrobes)
A generous double bedroom benefitting from deep wall to wall built-in mirrored wardrobes. A window faces to the front aspect, and the floor is laid with newly laid neutral coloured carpet.
Bedroom 2/Study 2.60m x1.63m
A small single bedroom or study to the front of the property, again laid with new carpeting. The room would be ideal as a child’s bedroom or an office if someone requires to work from home.
Bathroom 2.59m x 1.44m
Comprising a white WC, wash hand basin with an illuminating mirrored bathroom cabinet above, and a bath with a Triton electric shower over.
Nairn with its own micro-climate is a thriving community which benefits from two championship golf courses, a sports club, swimming pool, a new community and arts centre and an excellent choice of clubs offering a variety of activities, indoor and outdoor. We are also proud to offer award winning restaurants, bars, shops and beautiful beaches with miles of golden sands and views over the Moray Firth.
Nairn offers very convenient transport links including a train station, bus services and Inverness airport is close-by providing air links to many UK and European destinations.
We have two Primary Schools locally along with village schools in Auldearn and Cawdor, a choice of pre-school nurseries and Nairn Academy provides secondary education.

