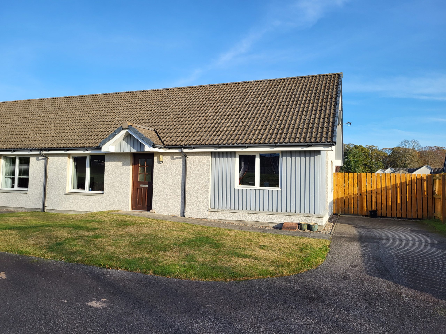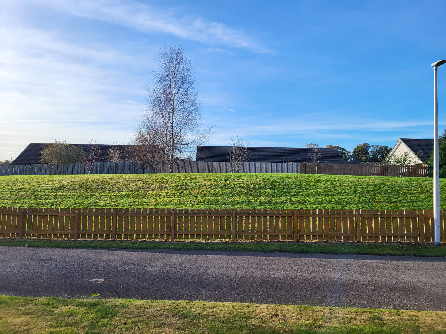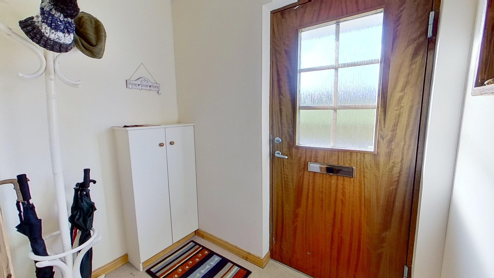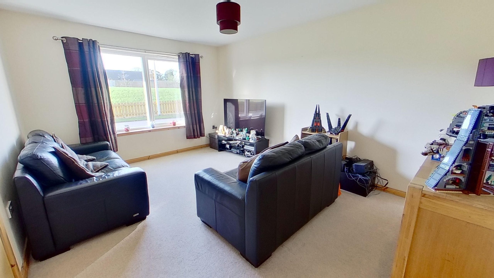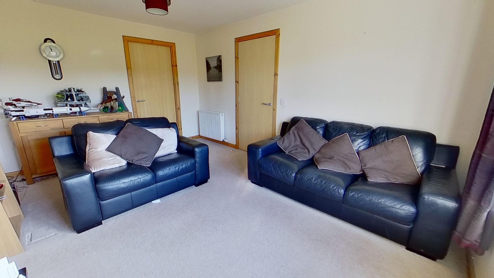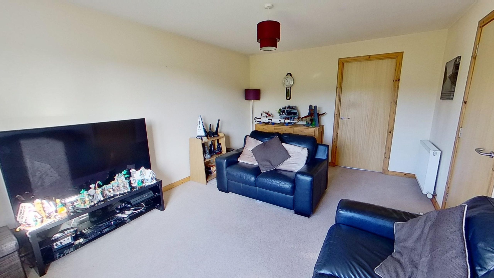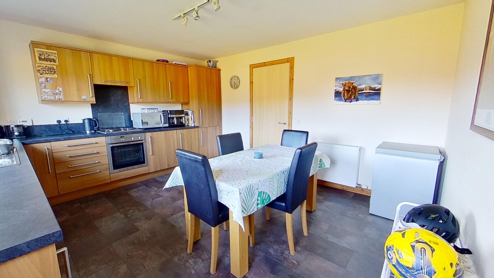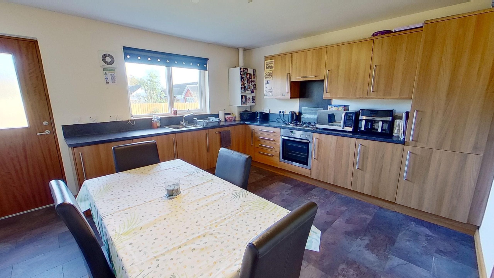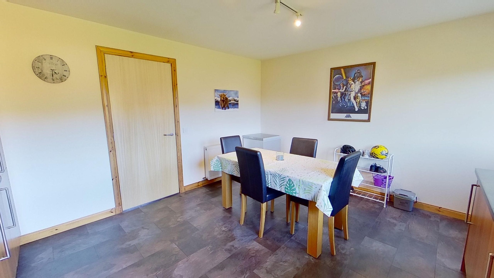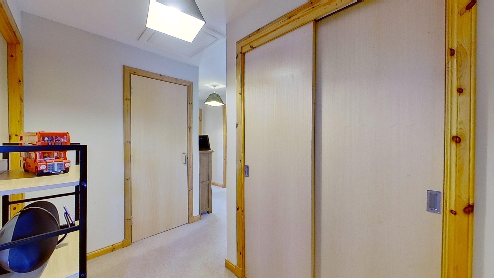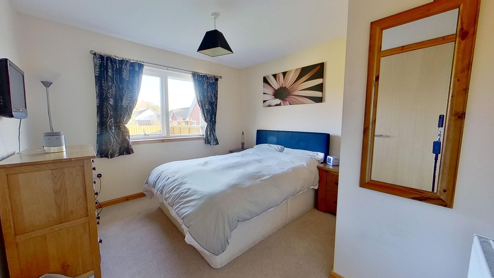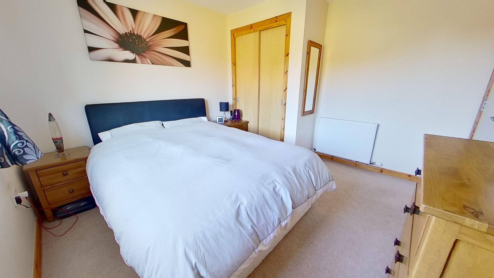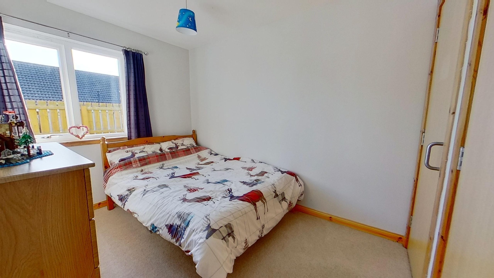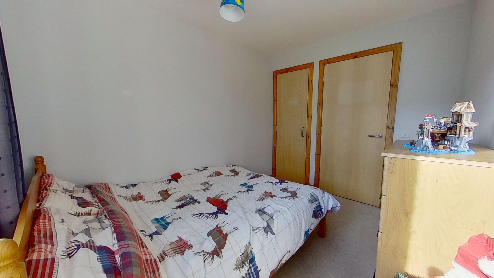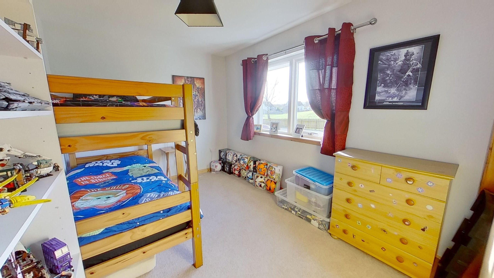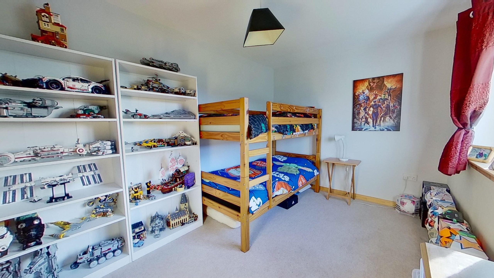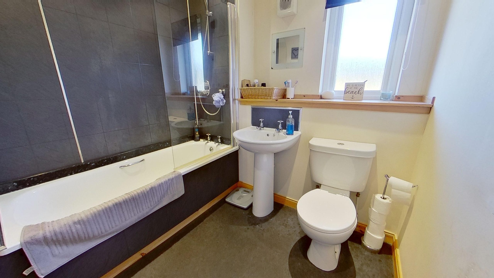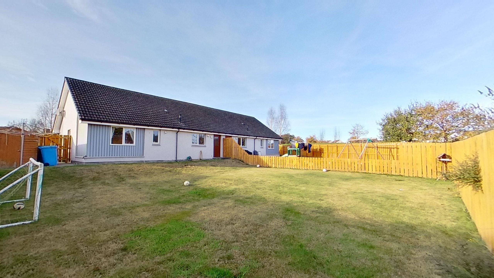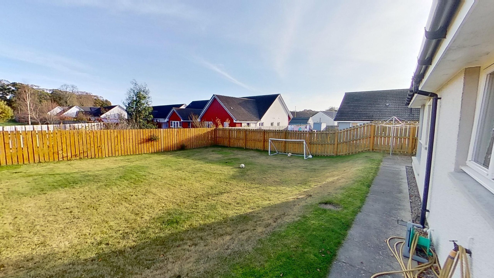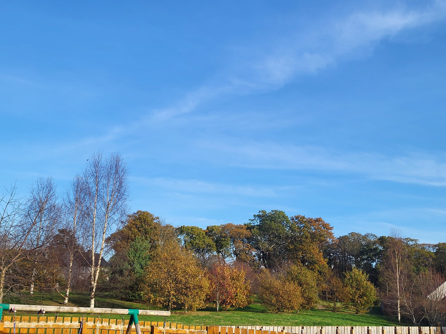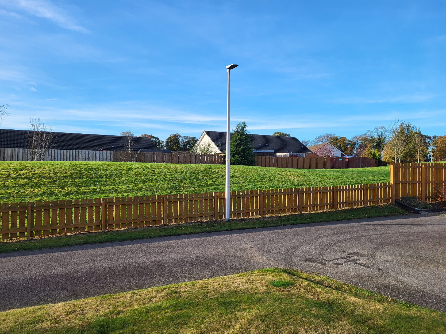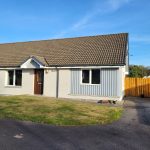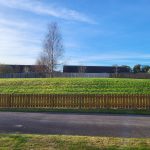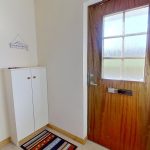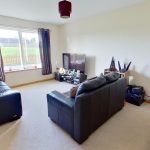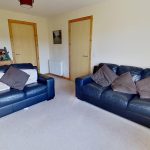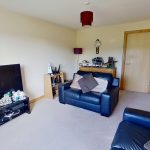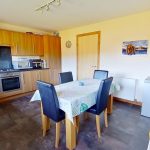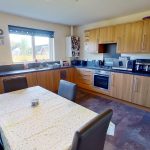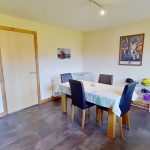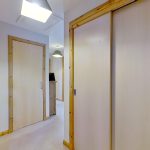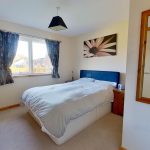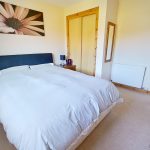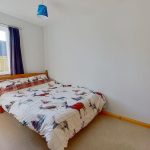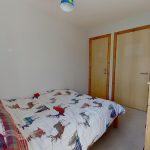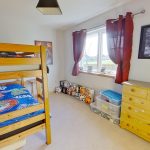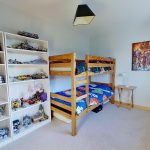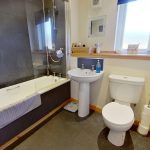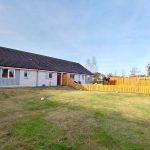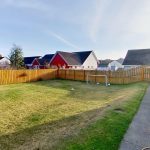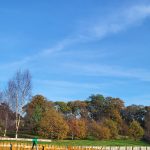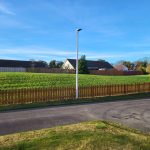Property Features
- Fantastic private plot
- Spacious bungalow
- Village location
- Large rear garden
Property Summary
Rarely available, this delightful three bedroom semi-detached bungalow is brought to the market offering deceptively generous accommodation, and set in a desirable plot. The property should appeal to a wide range of buyers.A most attractive three bedroom bungalow located in a modern, sought-after development comprising a range of similar style properties . No 60B is fortunate enough to command a very private and attractive site with no on-looking properties.
A tarmac driveway offers off-street parking for 2 – 3 vehicles and a paved path leads to the front door. The front garden is grassed, and a wooden gate at the end of the drive gives access to the back garden. The back garden is extremely generous in size, laid to lawn, and fully enclosed by timber fencing. A shed is included. Beyond the garden fence is a communal green area attractively planted with trees and offering access to Lethen Woods.
The property is entered into a welcoming vestibule where a cupboard houses the electrical circuit unit. A door then leads into the hallway which benefits from two full height cupboards. One having slatted shelving, and the other, sliding double doors with ample coat hanging facilities. A hatch in the hallway ceiling gives access to the loft.
The lounge, to the front of the property is spacious and decorated in neutral tones with a large picture window allowing plenty natural daylight to flood in, and enjoying an open outlook.
The attractive contemporary kitchen sits to the rear of the property, accessed off the lounge, and is fitted with wood effect units and a complementing black laminate worktop and upstand.
Cooking facilities include a single Neff electric oven and a four ring gas hob with an extractor hood over. Appliances included are, a fridge, freezer, washing machine, tumble dryer and dishwasher. All appliances are of good quality and manufactured by Neff. A 1 ½ bowl stainless steel sink sits below a window overlooking the rear garden, and a Halstead central heating boiler is mounted on the wall. The kitchen also benefits from ample space for a family sized dining table and chairs.
Off the hall lies three bright and airy double bedrooms, all benefitting built-in wardrobes providing excellent storage.
To complete the accommodation is the family bathroom comprising a white WC, wash hand basin and bath with a mains fed shower over and lined with wet wall panels.
The Area
The popular historic village of Auldearn lies some 2 miles East of the seaside town of Nairn, a vibrant, fast-growing town offering all the amenities expected of a town it’s size including bus and rail links, Inverness airport, approx. 7 miles away and the city of Inverness approx. 16 miles away. Auldearn itself is a quaint, popular village which may suit someone looking for a quieter more relaxed way of living, outside a busy town. It offers a highly regarded Community Primary School also catering for nursery children and the newly refurbished and growing in popularity, ‘1645 Inn’ (named after the battle of Auldearn in 1645), has become the hub of the community. Regular events and exercise classes are hosted in the village along with various clubs being available.
Approx Dimensions
Vestibule 2.12m x 1.34m
Lounge 3.49m x 4.66m
Kitchen 4.42m x 3.98m
Bedroom 1 3.42m x 3.21m
Bedroom 2 2.60m x 3.58m (4.94m at longest_
Bedroom 3 3.21m x 2.41m
Bathroom 2.19m x 1.84m
