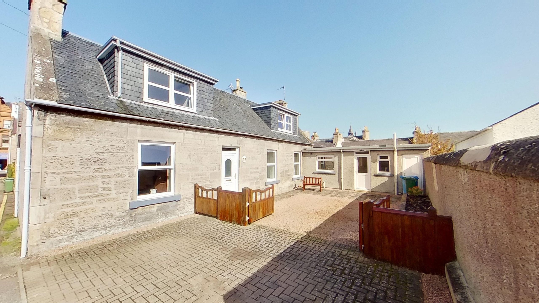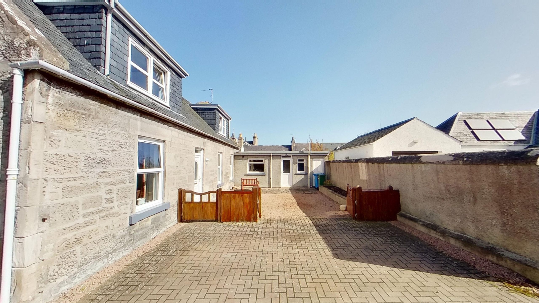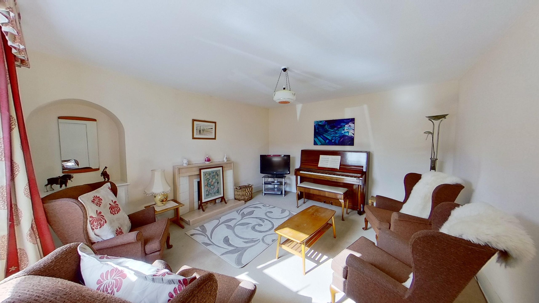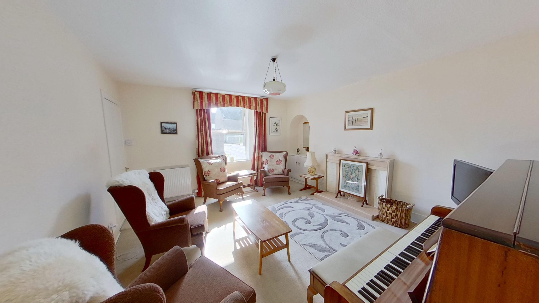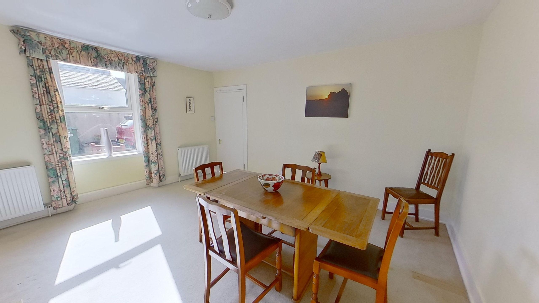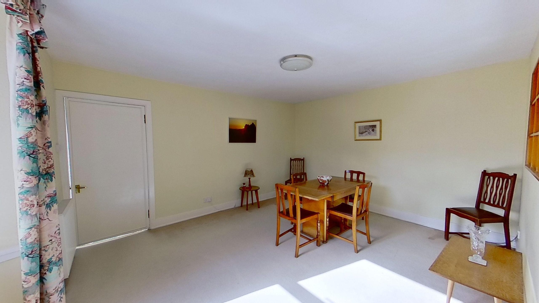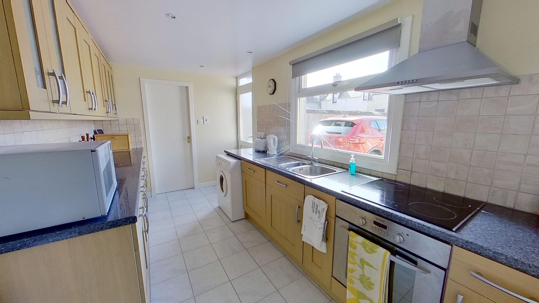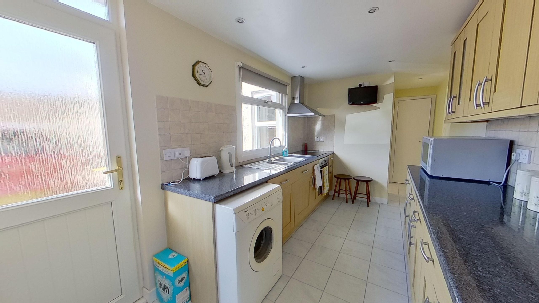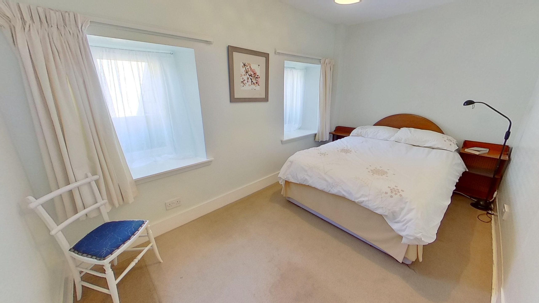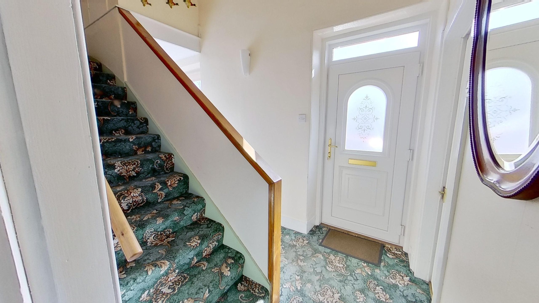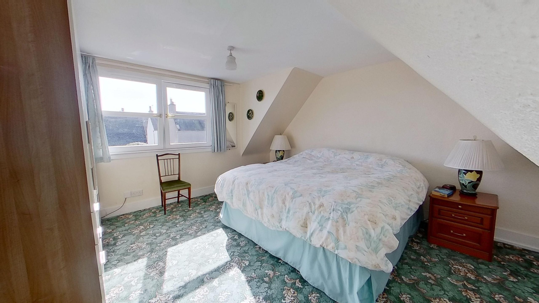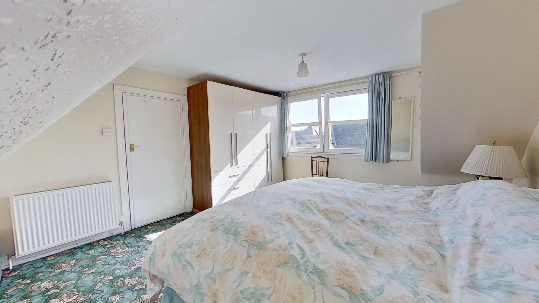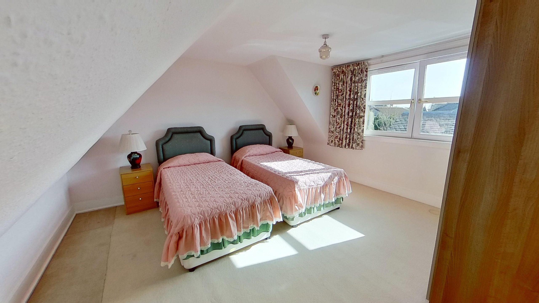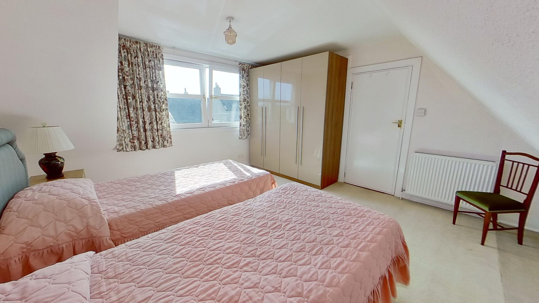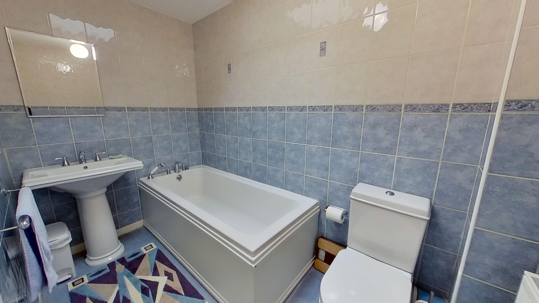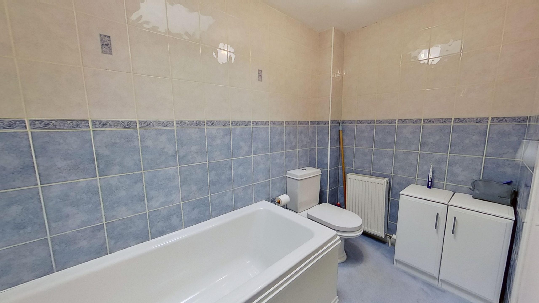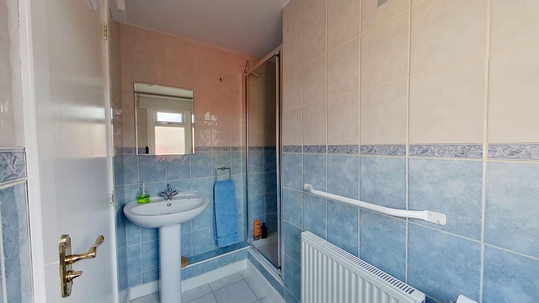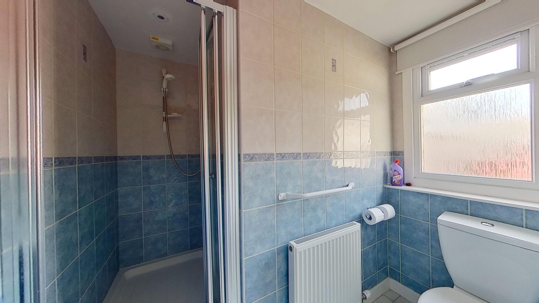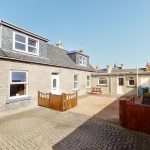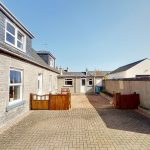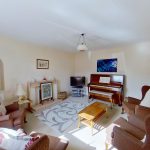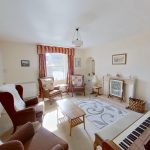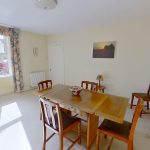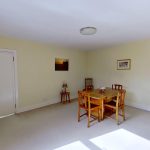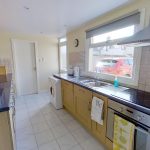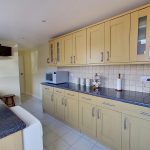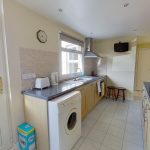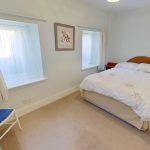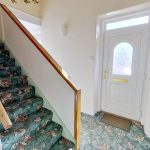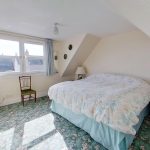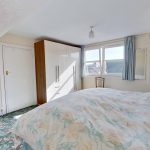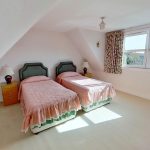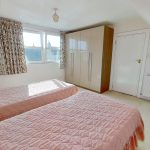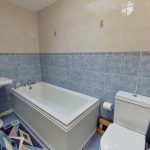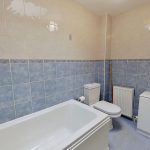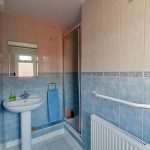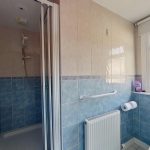Property Features
- Attractive traditional property
- Close to the centre of town
- Bright and airy rooms
- Off-street parking
Property Summary
Traditional three bedroom dwelling offering generous accommodation over two floors, and situated in a central location of Nairn.6A Rose Street has been a family home for two generations and has been cherished by the owners and is full of fond memories. The property is now offered for sale ready for a new owner to enjoy.
A traditional stone built property with lots of character, yet providing many modern day conveniences.
Located on a peaceful street just off the High Street to one end, and to the other , the road leads to the riverside, ideal for walks.
The front of the property has been laid with loc-bloc and provides parking for two vehicles, or a mix of parking and garden space. Sturdy timber gates have been added to create a divide. There is an external store adjoined to the kitchen, ideal for bike storage or suchlike.
The front door leads into the hallway where the staircase leads to the first floor and a generous full-height cupboard provides storage for coats and shoes etc. To the left is a bright and spacious lounge of good proportions. A window faces to the front and a tiled fireplace creates a focal point. We have been advised that once the chimney is swept, the open fire can be used.
To the other end of the hall, is a dining room of similar proportions to the lounge, therefore providing ample space for a large dining table, chairs and additional furniture.
Adjacent to the dining room is the kitchen which is fitted with a good range of oak effect wall and base units with a complementing laminate worktop and tiled splashback. Appliances included comprise a ceramic hob, extractor hood, oven, tumble dryer, washing machine and fridge freezer which is housed in a walk-in pantry which provides excellent additional storage. A uPVC double glazed door leads from the kitchen to the garden. Completing the ground floor accommodation is a double bedroom with two windows to the rear aspect.
A carpeted staircase leads to the first floor landing where there is a large storage cupboard on the stairway, and a further large cupboard on the landing which along with providing good storage, houses the Worcester central heating boiler.
There are two very well-proportioned double bedrooms on the first floor with windows to the front, and a bathroom with attractive white sanitaryware comprising a WC, wash hand basin and bath. Natural daylight is drawn in via a rooflight in the ceiling.
Approx. dimensions –
Lounge 4.41m x 3.93m
Dining room 4.46m x 3.80m
Kitchen 4.03m x 2.37m
Shower room 2.30m x 1.02m (2.22m into shower cubicle)
Hall 4.41m x 0.96m
Bedroom 1 4.25m x 3.94m
Bedroom 2 4.31m x 3.93m
Bedroom 3 4.00m x 2.32m
Bathroom 2.76m x 1.53m
