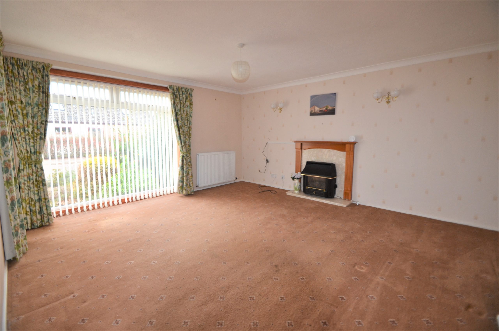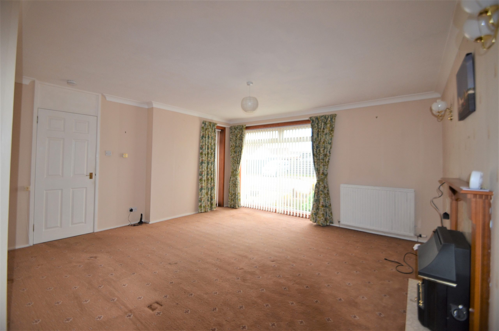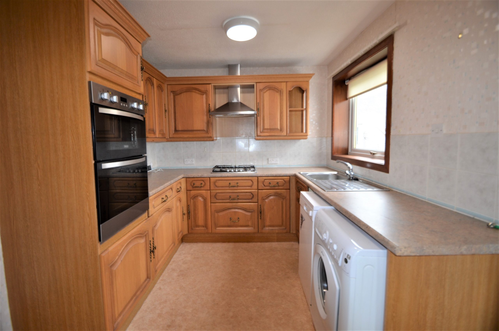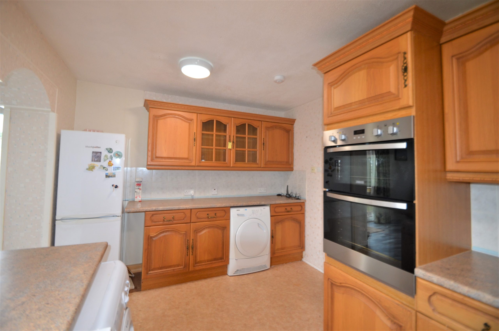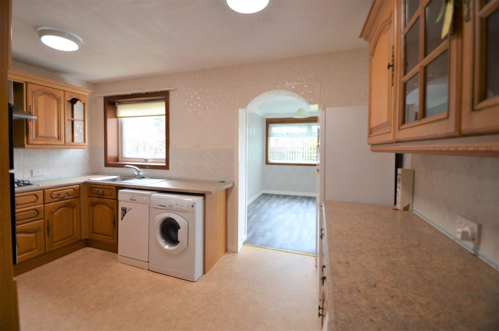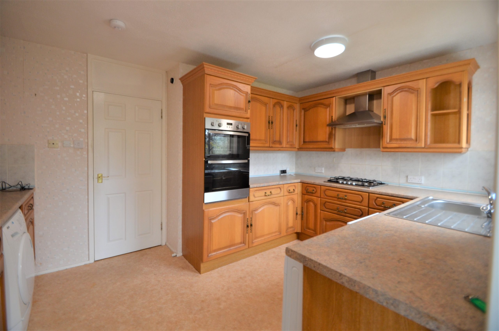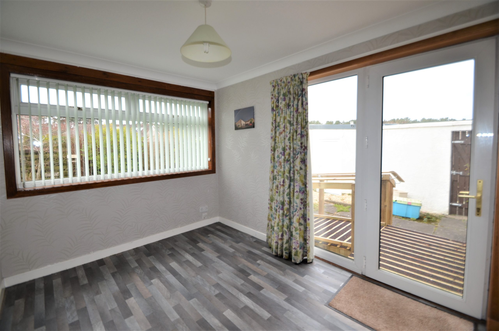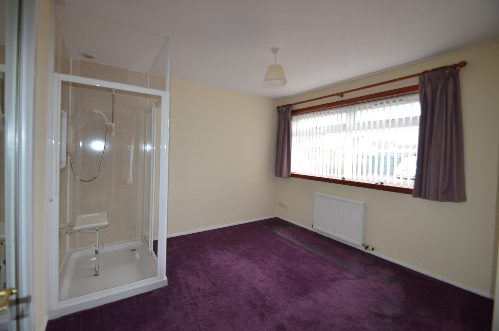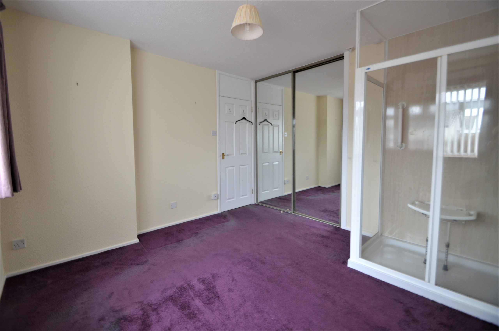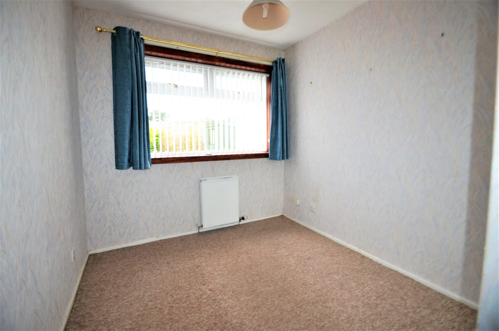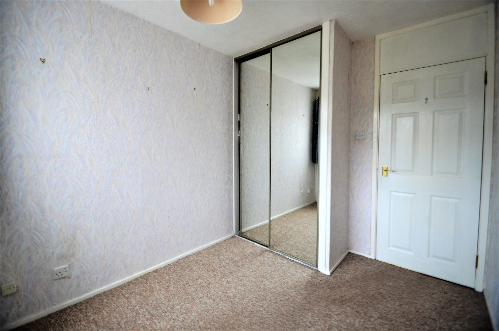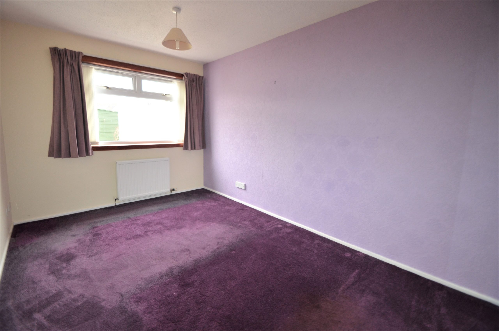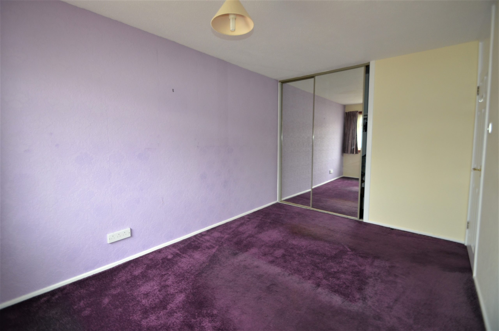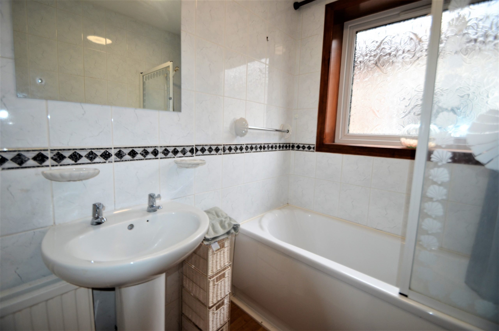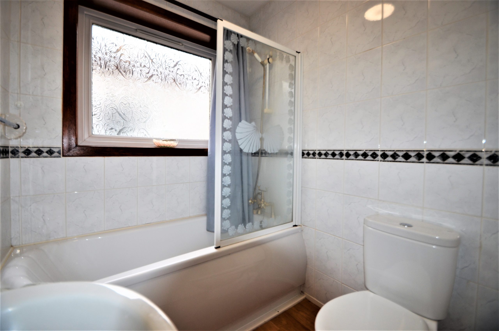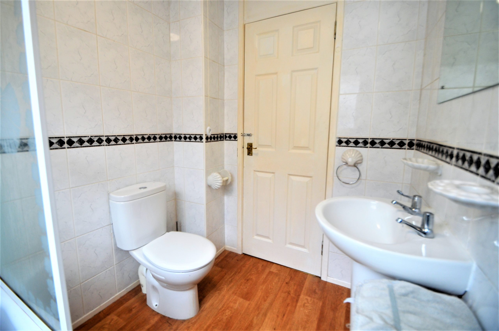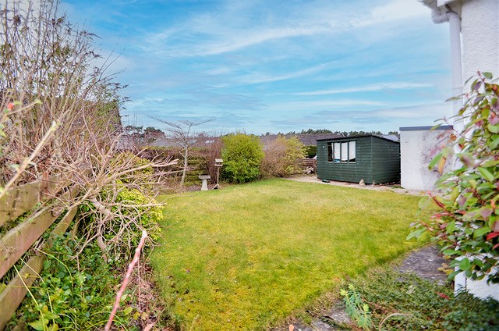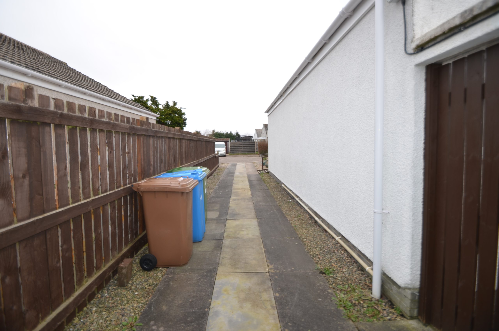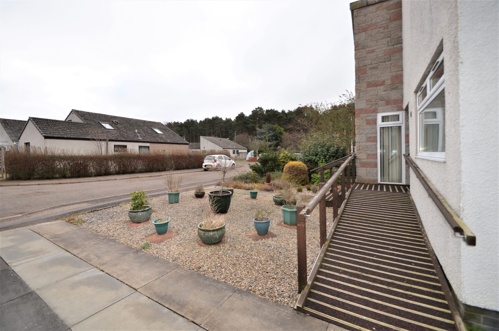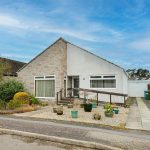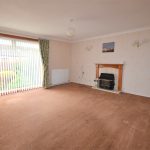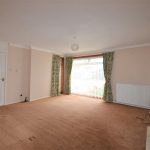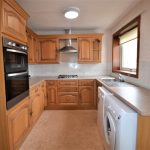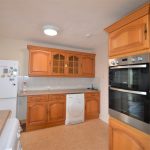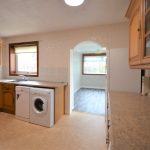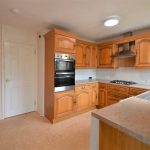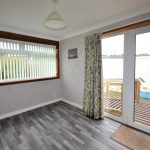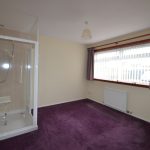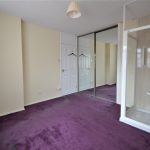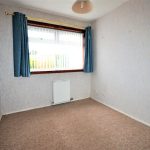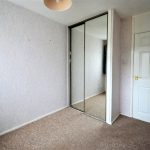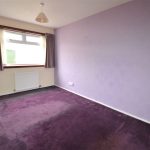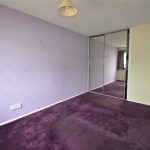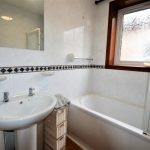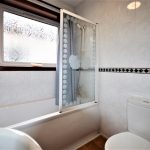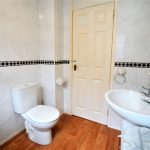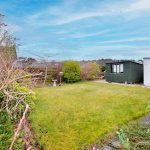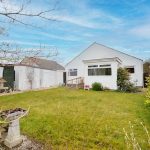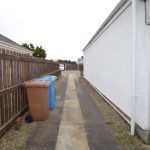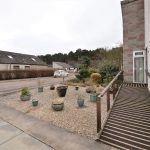This property is not currently available. It may be sold or temporarily removed from the market.
7 Rowan Place, Nairn, IV12 4TL
£225,000
Offers Over - Sold
Sold
Property Features
- Detached extended bungalow
- Quiet secluded location
- Gas central heating and double glazing
- Private rear gardens
- Driveway and garage
Property Summary
Three bedroom extended detached bungalow located towards the end of a quiet no-through cul-de-sac with a fully enclosed garden and ample off-street parking to accommodate several vehicles.7 Rowan Place is brought to the market offering many benefits to suit a variety of buyers, with accommodation all on the one level, rooms all being well-proportioned and with the addition of a sunroom to the rear the property.
The front garden is designed with low-maintenance in mind, laid with gravel and paving. An easy access mobility ramp leads to the front door. There is a long driveway which could accommodate several vehicles and leads to the single garage. The fully enclosed rear garden is mainly laid to lawn with a variety of established shrubs. There is a side door access to the garage and a shed is also included.
Hall
An ‘L’ shaped hallway benefitting from two full height cupboards, one which houses the central heating boiler, hot water tank and central heating control panel. A hatch in the ceiling accesses the loft.
Lounge 4.94m x 4.63m
A generous well-proportioned room to the front of the property with full height windows to two aspects. A focal point is created by means of a gas fire with timber surround and marble hearth and the floor is laid with carpet.
Kitchen 4.12m x 2.57m
To the rear of the property and fitted with oak effect units, a laminate worktop and tiled splashback. Appliances include Zanussi double oven, a four ring gas hob, extractor hood, tumble dryer, washing machine, dishwasher and fridge freezer. An opening leads to the sun room addition.
Sun Room 3.37m x 2.57m
To the rear of the property with a window overlooking the garden and a door and side screen accessing the garden via an easy access ramp.
Bedroom 1 3.40m x 3.36m
To the front of the property, a bright room benefitting from mirrored built-in wardrobes. A shower cubicle has been installed housing a Mira Sport shower and lined with wet wall panelling.
Bedroom 2 4.04m x 2.69m
To the rear of the property, again with built-in mirrored wardrobes and laid with carpet.
Bedroom 3 2.42m x 3.03m (at longest)
Another room to the rear of the property again with built- mirrored wardrobes and laid with carpet.
Bathroom 2.07m x 1.68m
With a window to the side aspect and comprising a white WC, wash hand basin and bath with a bath shower mixer taps.

