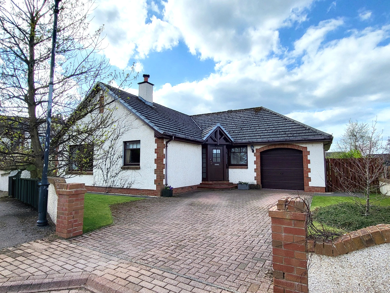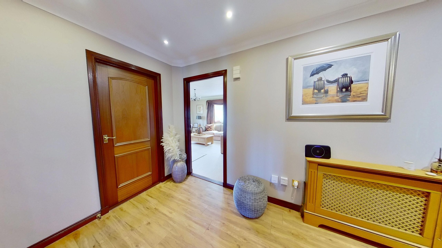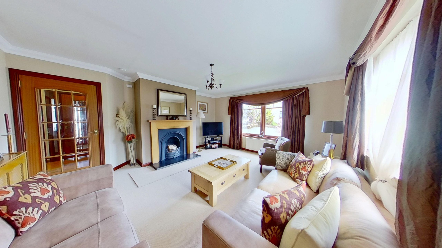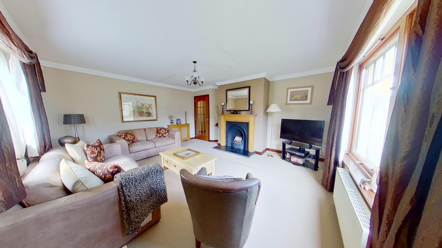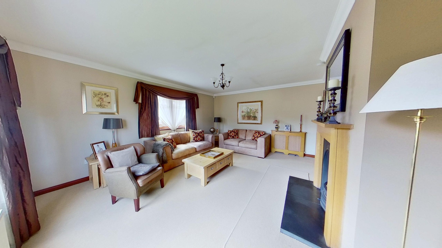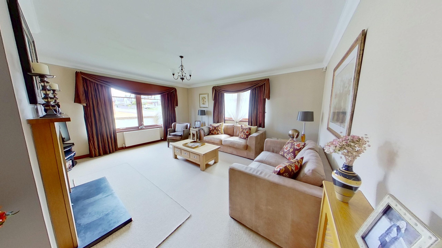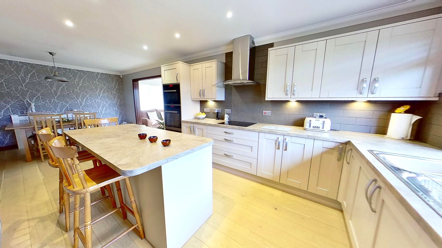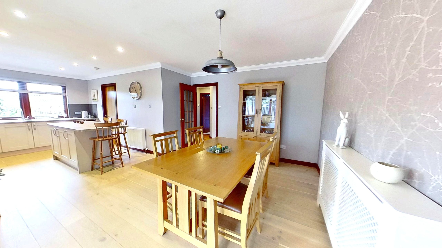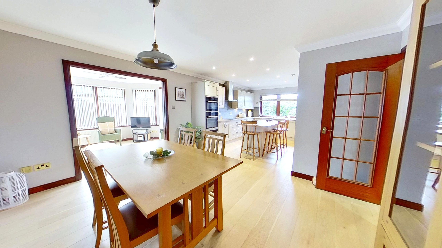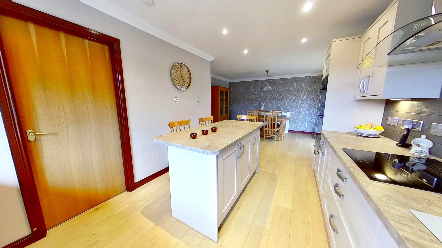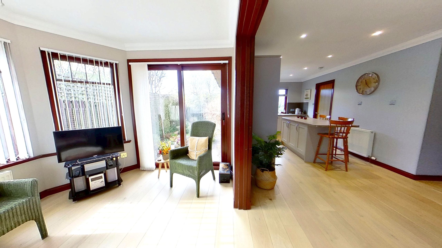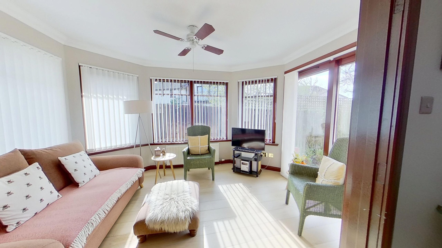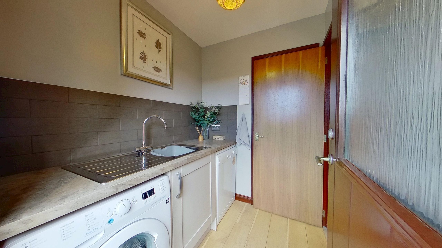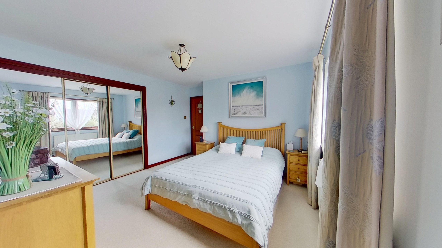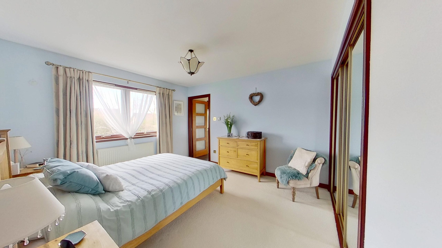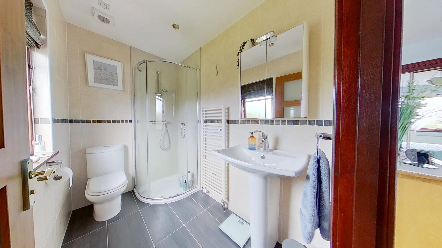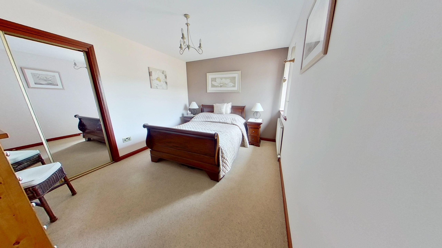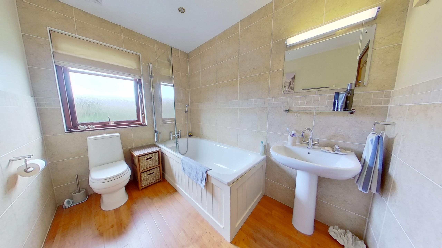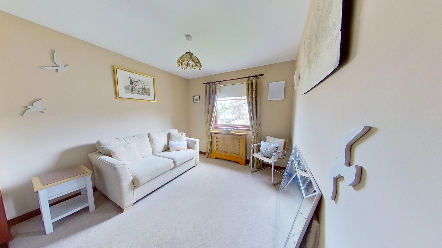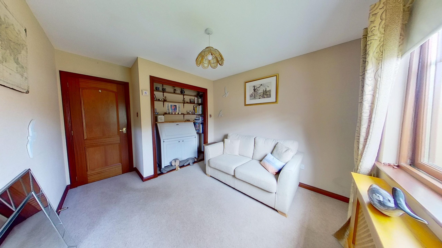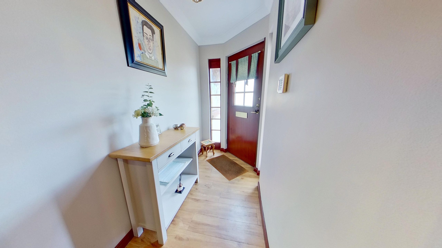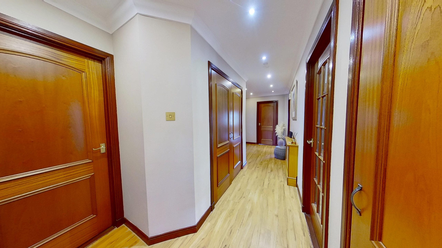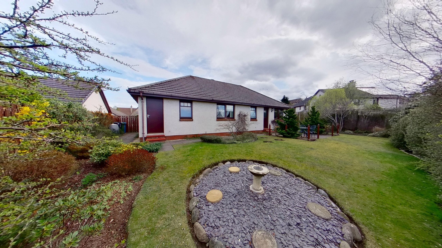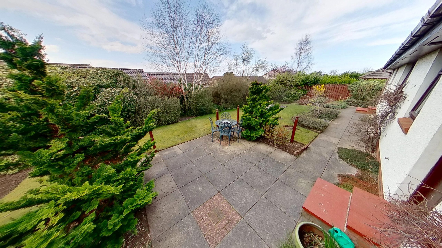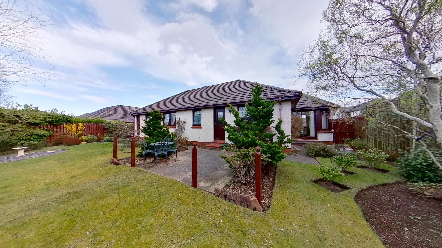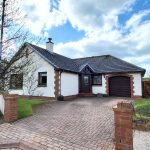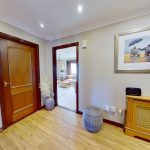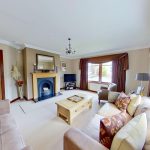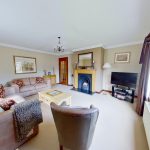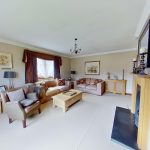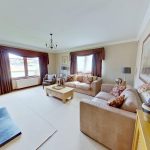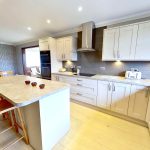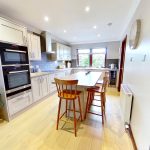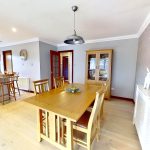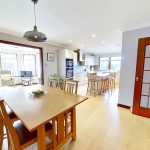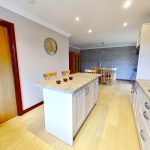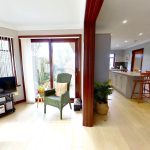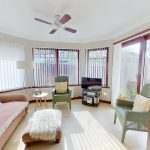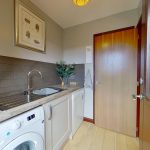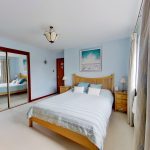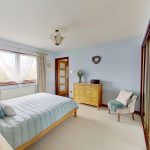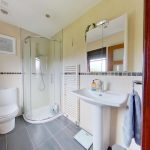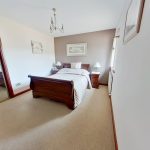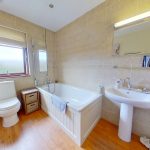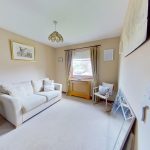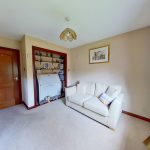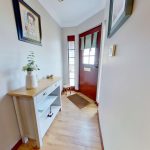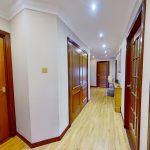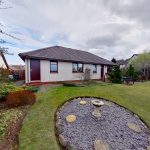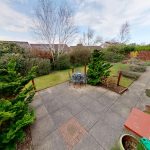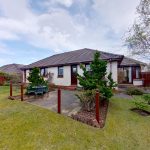Property Features
- Walk-in condition
- 3 bedroom bungalow
- Located in a quiet cul-de-sac
- Secluded garden
- Easy walk of the town centre
Property Summary
This immaculate three-bedroom detached bungalow is situated in a peaceful cul-de-sac, offering a balance of quiet living while being conveniently close to the town centre, Nairn Dunbar Golf Club, and just a short walk to the seafront.The property is beautifully presented throughout, with neutral décor and tasteful touches.
Upon entering, an angled front door adds some interest before accessing a vestibule leading into a spacious hallway which offers great storage space.
The lounge is a welcoming elegant room, featuring dual aspects that fill the room with natural light. A focal point is created by means of an oak and cast-iron open fire, adding character and warmth.
The stunning kitchen is relatively new and finished to a high standard, with putty-coloured wood-effect units and complementing worktops. The attractive tiled splashback enhances the overall aesthetic of the room, while the inclusion of appliances such as a fridge, induction hob, extractor hood, wine cooler, combination oven, conventional oven, and warming drawer ensures the kitchen is highly functional.
A breakfast bar offers a casual dining option, and there is ample space for a large more formal dining table, perfect for family meals or gatherings. The kitchen is open to a bright, triple-aspect sunroom which offers direct access to a secluded, well-stocked garden which will be joy in the Summer months.
Adjacent to the kitchen is a utility room, fitted to complement the kitchen’s design. This room is equipped with a stainless steel sink, washing machine, dishwasher, and fridge freezer, with a door leading directly to the garden for added convenience.
The bungalow offers three double bedrooms, each featuring built-in wardrobes. The master bedroom benefits from its own en-suite shower room, which includes a white WC, wash hand basin, and a quadrant shower cubicle with a mains-fed shower, and lined with wet-wall panels, with attractive ceramic tiles to the main walls.
The family bathroom is equally well-appointed, featuring a white WC, wash hand basin, and a bath with a shower attachment. Again the walls are lined with ceramic tiling.
Outside, the property offers ample parking with a loc-block driveway and a single garage. Additionally, there is an external store adjoining the house at the back, perfect for storing garden equipment.
The peaceful location of this property offers a great sense of privacy while being within easy reach of all the amenities and natural beauty that Nairn has to offer.
Approx dimensions
Vestibule 2.44m x 1.22m
Hall 6.01m x 2.05m
Lounge 5.09m x 4.47m
Kitchen/Dining 7.57m x 2.94m and 4.11m
Utility Room 1.87m x 1.62m
Sun Room 3.85m x 2.69m
Bedroom 1 3.38m x 3.70m
En suite 2.50m x 1.45m
Bathroom 2.67m x 1.92m
Bedroom 2 3.81m x 3.07m
Bedroom 3 3.00m x 2.92m
