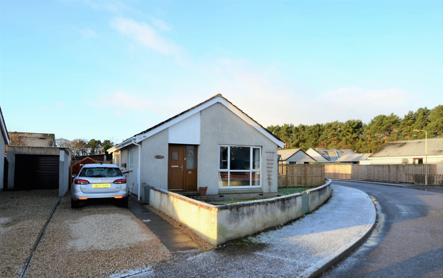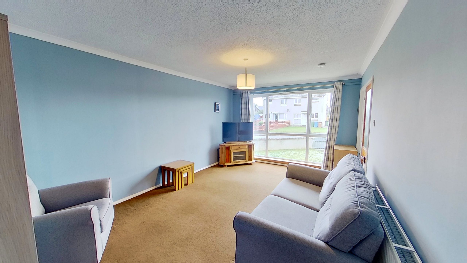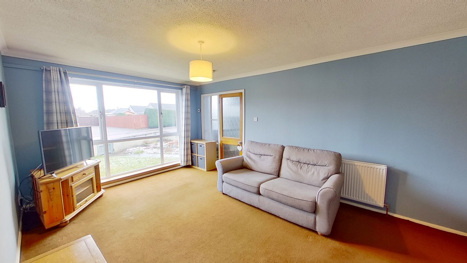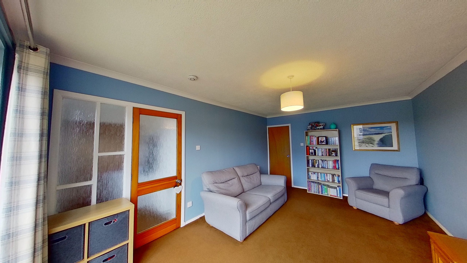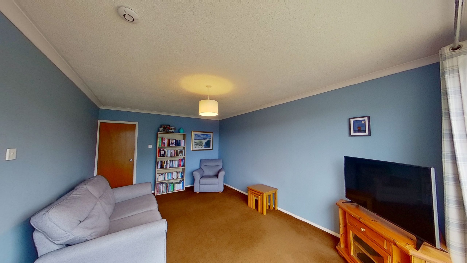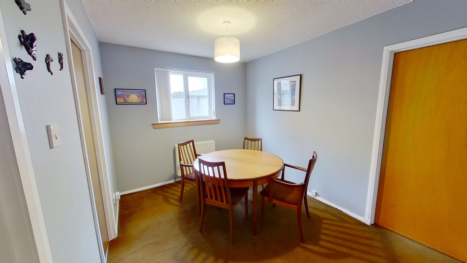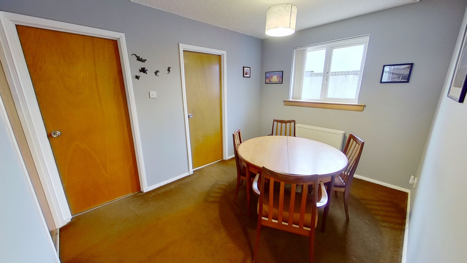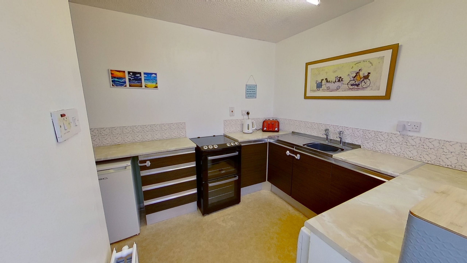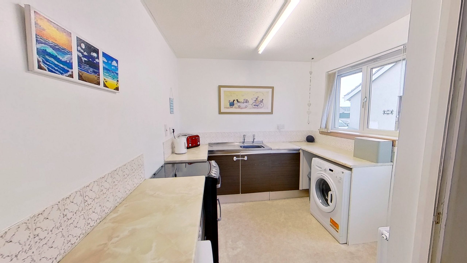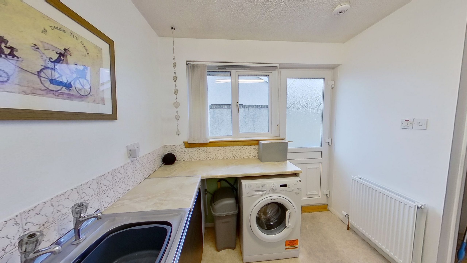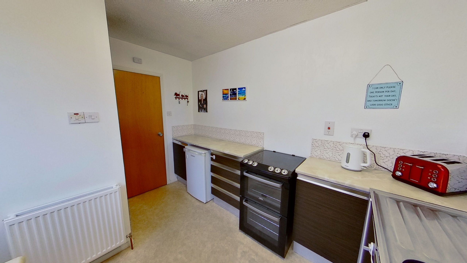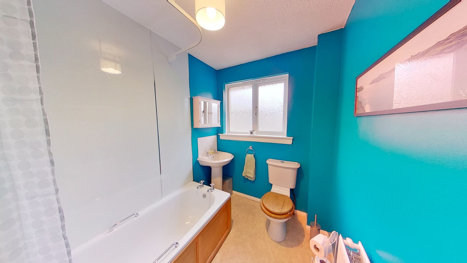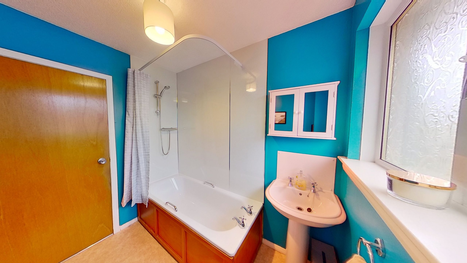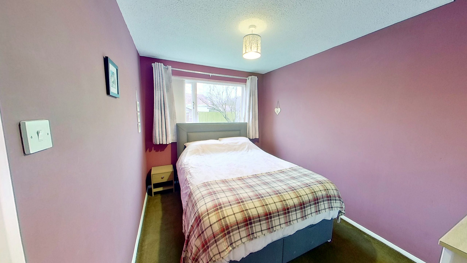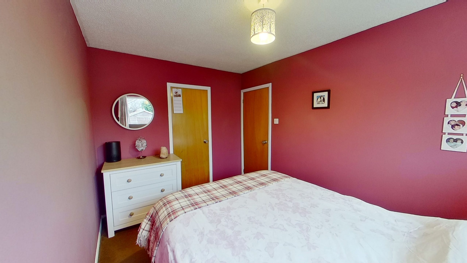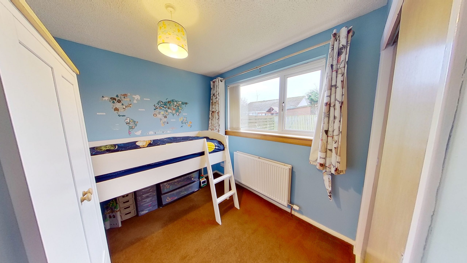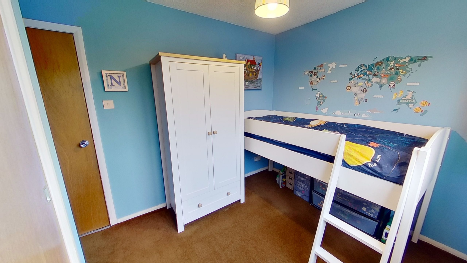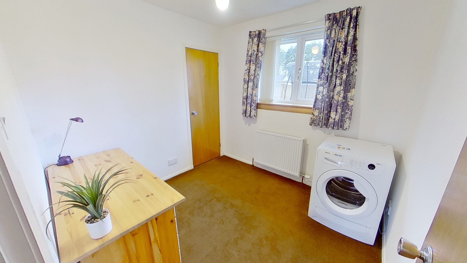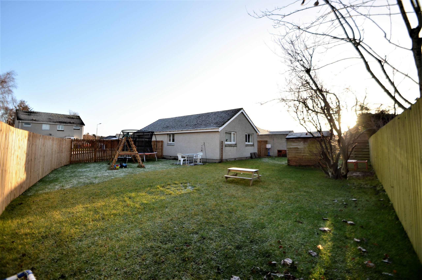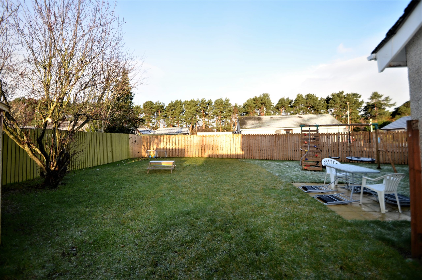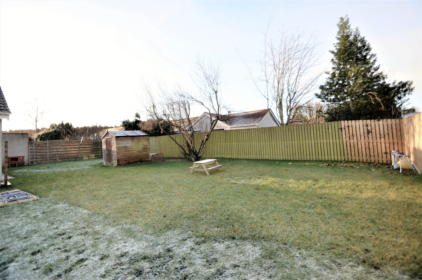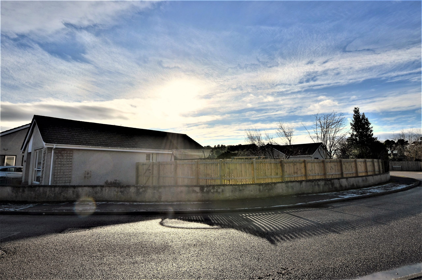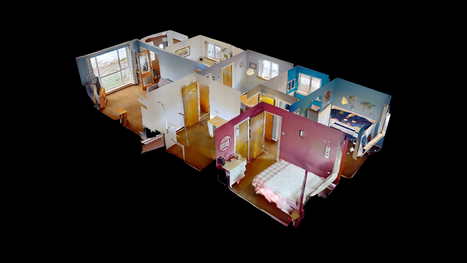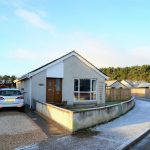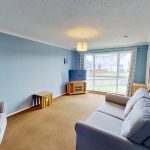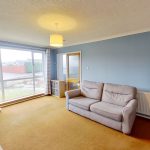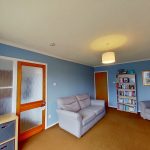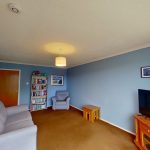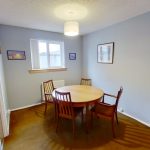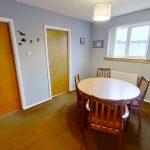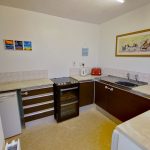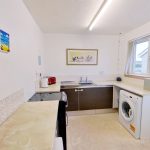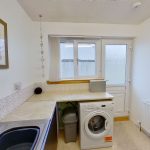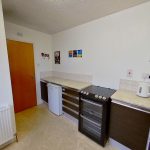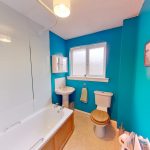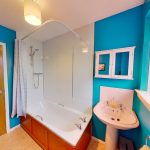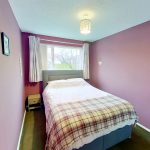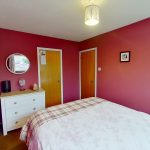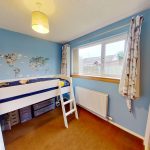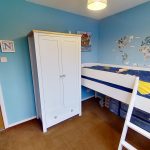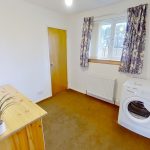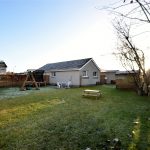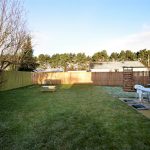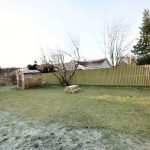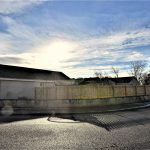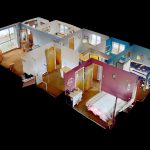This property is not currently available. It may be sold or temporarily removed from the market.
74 Wyvis Drive, Nairn, IV12 4TP
£205,000
Offers Over - Sold
Sold
Property Features
- Very popular location
- Desirable detached bungalow
- Large corner site with generous enclosed garden
- Interlinked fire alarms
- New central heating system 2021
Property Summary
Three bedroom detached bungalow with large garden on a corner site located in the popular Achareidh development of Nairn74 Wyvis Drive is fortunate to command a large corner site in Achareidh, a sought-after residential area to the West side of Nairn.
The sizeable garden extends to the side and back. It has been newly fenced to provide safety and privacy and now offers a large lawned area with two sheds and ample scope for developing. There is also a small garden area to the front and a gravel driveway provides generous off-street parking.
Vestibule 2.05m x 1.53m
A new uPVC front door leads into the vestibule which offers built-in storage by means of a double cupboard with sliding doors. Space for coat hanging. A glazed door accesses the lounge.
Lounge 5.38m x 3.43m
A pleasant bright and spacious room to the front of the property with a full-height window allowing lots of natural daylight in. A door accesses the vestibule and a further door leads to the dining room and further accommodation.
Dining Room 3.44m x 2.74m
With ample space for a family-sized table and chairs. A window faces to the side aspect and doors lead to the kitchen, bedroom 3 and the inner hall.
Kitchen 3.26m x 2.64m
The kitchen is fitted with a range of walnut wood effect wall and base units with a laminate worktop. Appliances included in the sale consist of a cooker, fridge, washing machine and freezer (located in the vestibule). A glazed uPVC door leads to the side of the property, the driveway and access to the garden. The central heating boiler installed 2021 is located in a larder cupboard.
Bedroom 1 3.54m x 2.70m
A generous double to the rear of the property and benefitting from a built-in wardrobe. Laid with carpet.
Bedroom 2 2.53m x 3.43m
Another good size double room with window to the rear aspect, Double built-in wardrobes and laid with carpet.
Bedroom 3 2.54m x 2.61m
To the side of the property and presently utilised as an office. Again with built-in storage and laid with carpet.
Bathroom 2.46m x 1.86m
Comprising a white WC, wash hand basin and bath with a newly installed mains fed shower over. The bath area is lined with wet wall panels, also newly installed. A window faces to the side aspect.
Nairn with its own micro-climate is a thriving community which benefits from two championship golf courses, a sports club, swimming pool, and an excellent choice of clubs offering a variety of activities, indoor and outdoor. We are also proud to offer award winning restaurants, bars, shops and beautiful beaches with miles of golden sands and views over the Moray Firth.
Nairn offers very convenient transport links including a train station, bus services and Inverness airport is close-by providing air links to many UK and European destinations.
We have two Primary Schools locally along with village schools in Auldearn and Cawdor, a choice of pre-school nurseries and Nairn Academy provides secondary education.
