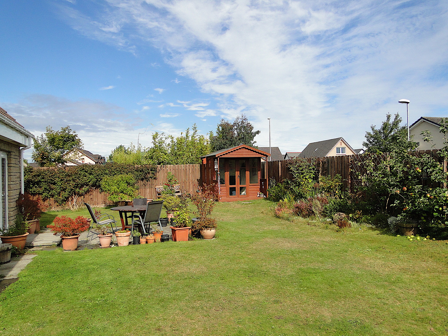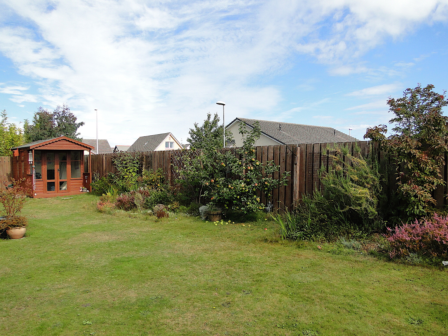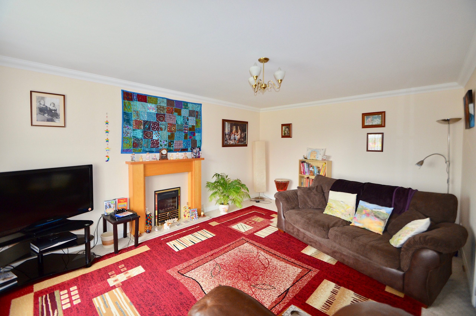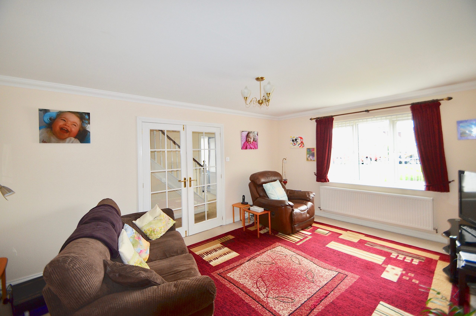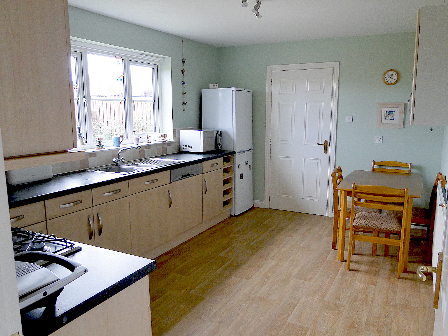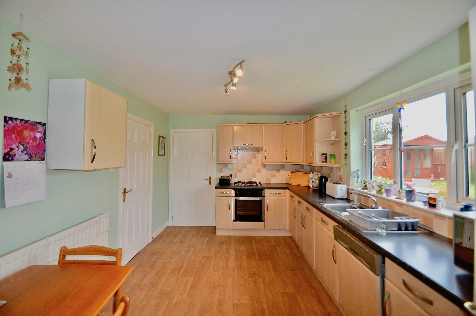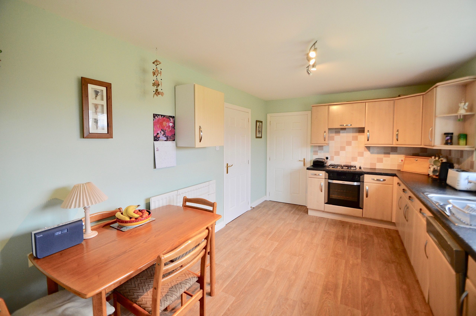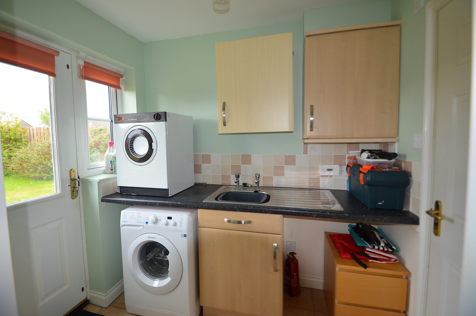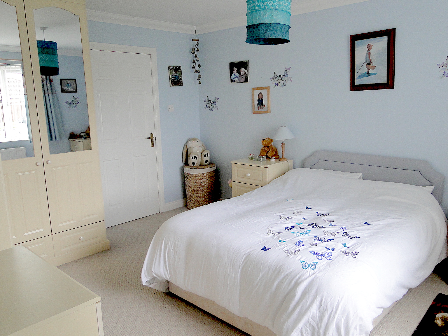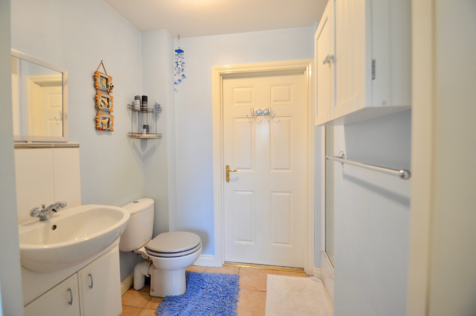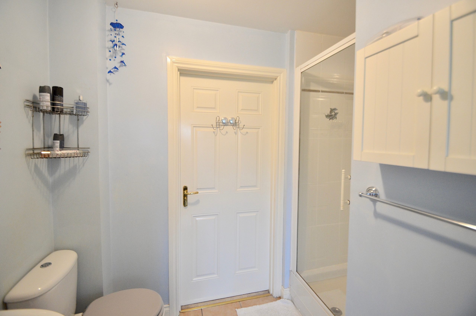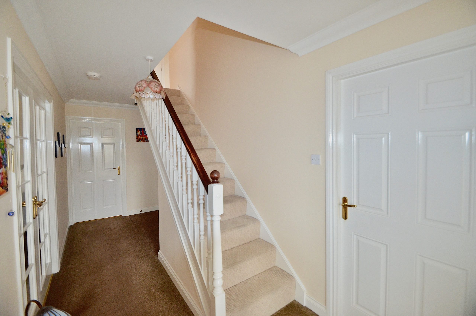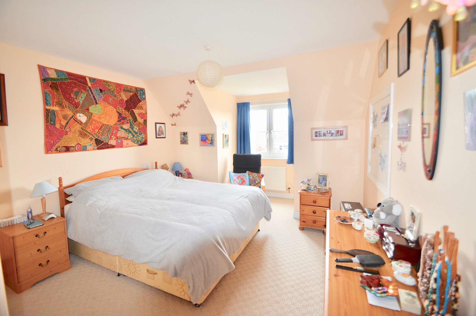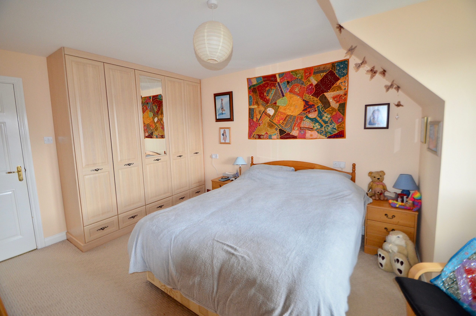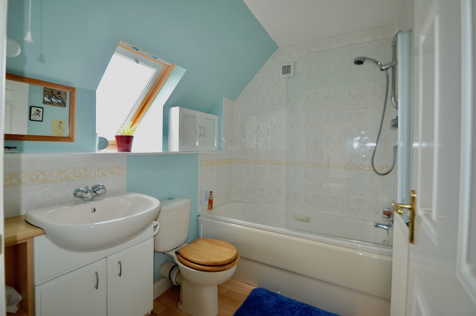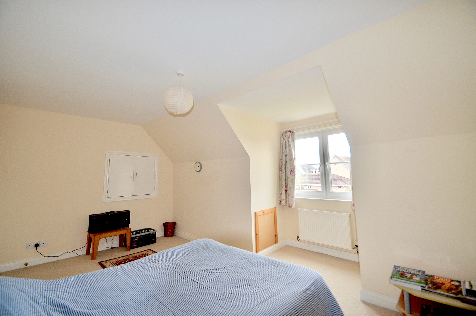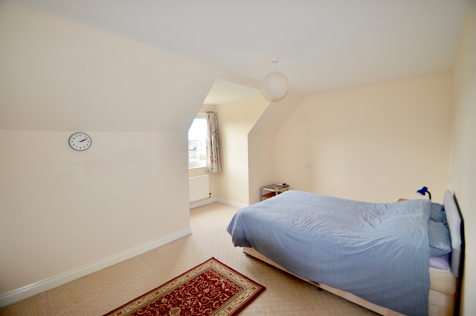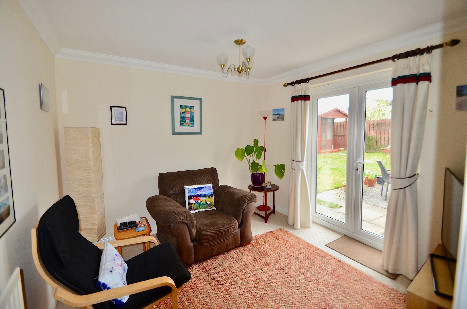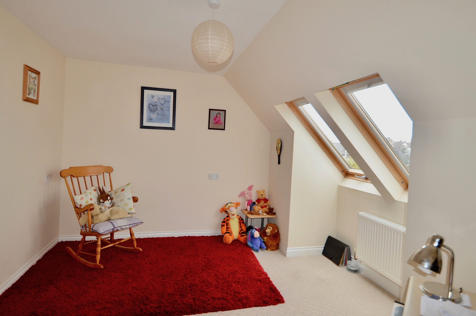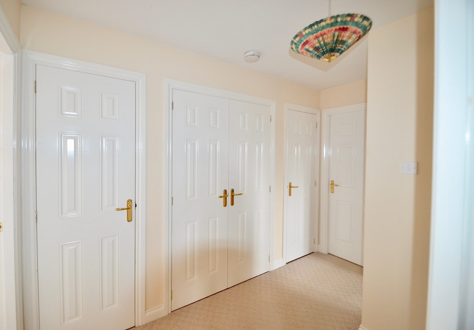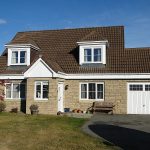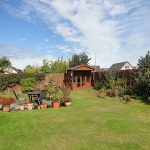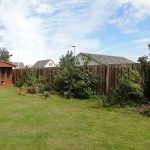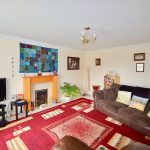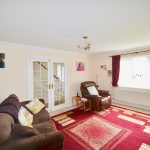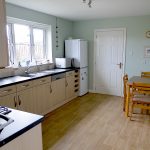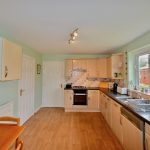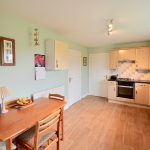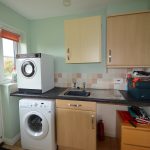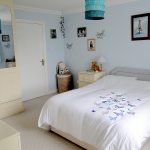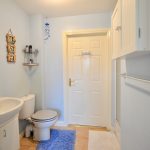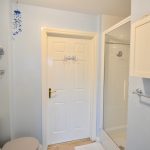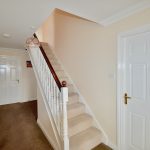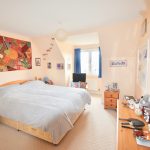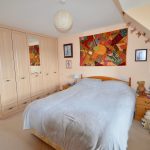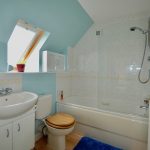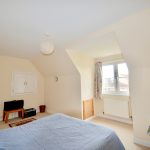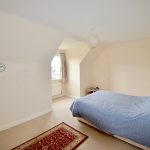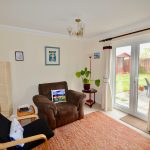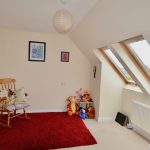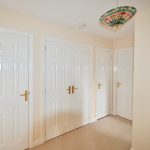This property is not currently available. It may be sold or temporarily removed from the market.
75 Spires Crescent, Nairn, IV12 5PZ
£275,000
Offers Over - Sold
Sold
Property Features
- Fantastic family home
- Quiet development
- Fully enclosed child and pet friendly garden to rear
Property Summary
Accommodation - Porch, Hallway, Lounge, Dining Kitchen, Utility Room, Dining Room/Snug, 4 bedrooms (one en-suite), Family Bathroom, GarageAttractive four bedroom detached villa with garage, situated on the Eastern outskirts of Nairn and offering a superb family home. 75 Spires Crescent offers an abundance of accommodation with generous room sizes in a modern and easily maintained property. Spires Crescent is a quiet, no-through cul-de-sac where the communal grounds are maintained by a third party to assist in the neat and orderly presentation of the development. Within a pleasant stroll to the town centre and close-by to Nairn Dunbar Golf Course for the golfing enthusiast. There is also access near-by for walks to the beach.
Porch
A non-standard addition to the property, glazed to three sides and offering coat and shoe storage on entering the property.
Hall 5.52m x 1.94m
Bright and spacious hall laid with a neutral coloured carpet which continues on the staircase. A small cupboard houses the electric meter and a further full height cupboard houses the hot water tank and provides some storage.
Lounge 5.27m x 3.80m
Attractive, spacious room to the front aspect. A focal point is created by way of a gas inset fire with an oak surround. The floor is laid with carpet.
Dining Room 3.02m x 2.94m
Presently used as a snug to enjoy the garden and with access to the garden via French doors . Ample room for a dining table and chairs.
Kitchen 4.56m x 3.02m
A spacious contemporary dining kitchen with a window to rear aspect and fitted with Maple effect wall and base units with black laminate worktops and tiled splashback. Appliances include a four ring gas hob, single oven, extractor fan, dish washer and a stainless steel 1½ bowl sink. Three doors – one to the hall, one to the dining room and one to the utility room.
Utility Room 2.34m x 1.63m
With units, worktop and tiling to complement the kitchen. Space for white goods, a stainless steel sink, door and window to back garden and a door to the Jack and Jill shower room. A wall mounted cupboard houses the Potterton central heating boiler.
Master Bedroom (downstairs) 3.40m x 4.30m
A bright and generous bedroom to the front of the property and providing lots of floor to ceiling built-in storage. Door to -
Jack and Jill Shower Room 2.46m (into shower cubicle) x 1.70m
Accessed from the master bedroom and from the utility room for convenience. Comprising a white WC, wash-hand basin with storage below and a shower cubicle housing a mains fed shower and tiled within.
Carpeted stairs to
Landing 3.33m x 1.64m
Offering great storage by way of one double and two single full height storage cupboards. Access to the loft via a hatch.
Bedroom 2 3.42m x 4.74m (into window recess)
A bright room to the front aspect providing excellent built-in storage and laid with carpet.
Bedroom 3 4.75m x 4.05m(into window recess)
Another generous bedroom to the front aspect and with some storage via a raised built-in cupboard. Laid with carpet.
Bedroom 4 3.60m x 3.46m
Two Velux windows to rear allowing plentiful natural daylight to enter. Presently used a study, but has capacity for a double bed.
Bathroom 2.27m x 1.80m
Comprising a white WC, wash-hand basin with storage below and bath with a mains fed shower above. Laid with vinyl floor covering. A Velux window faces to the rear aspect.
Garden
The front garden is mainly laid to lawn with some established planted shrubs. A generous driveway leads to the single garage which has power and light. The rear garden is also mainly laid to lawn and is enclosed by a timber fence providing a child and pet friendly environment. A Summer house and metal shed are included in the sale.

