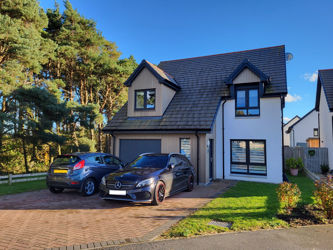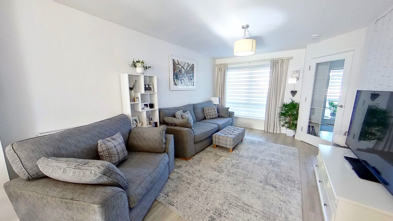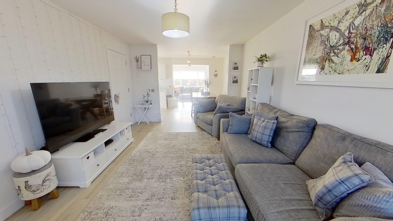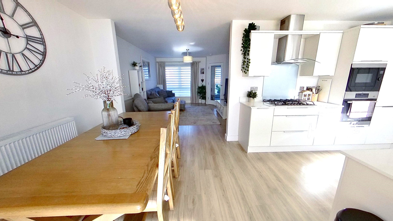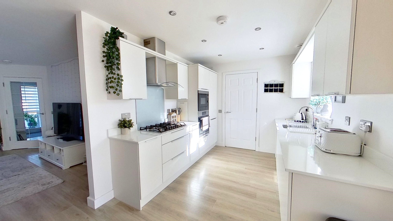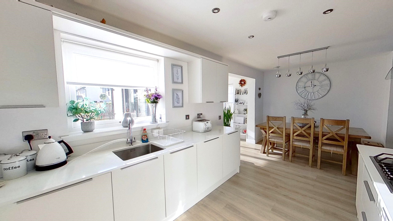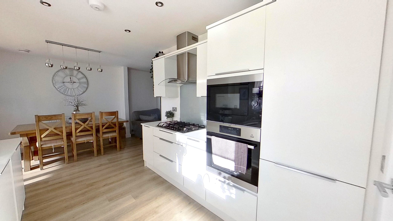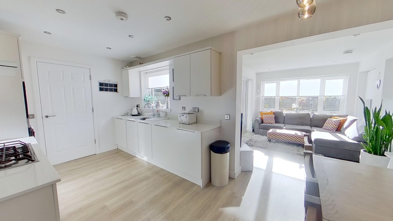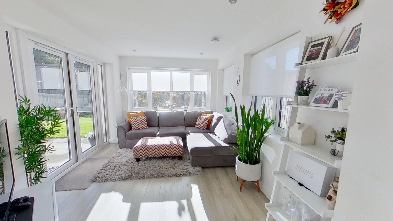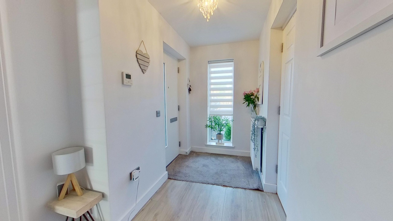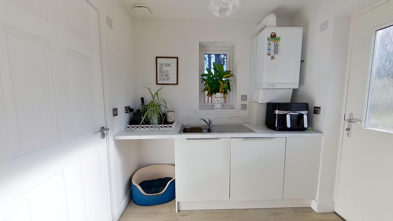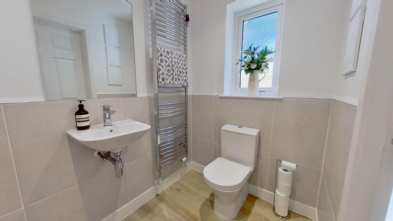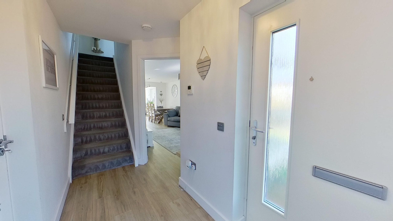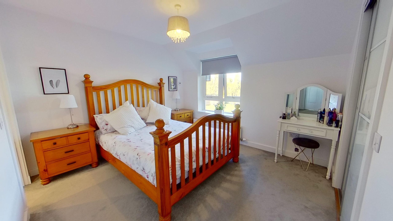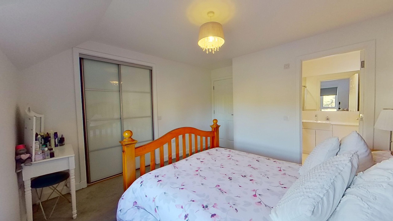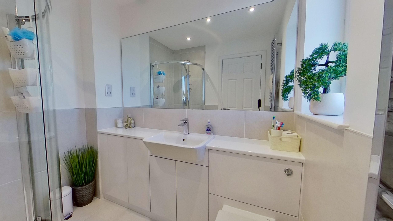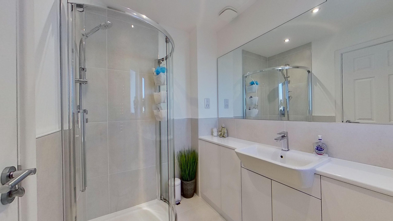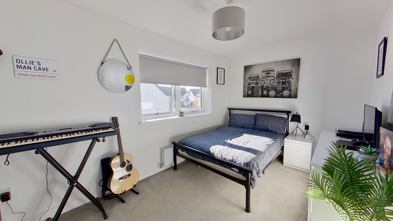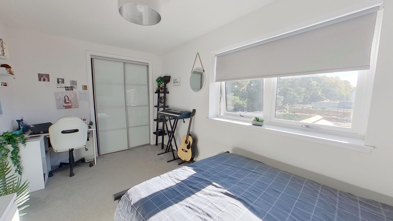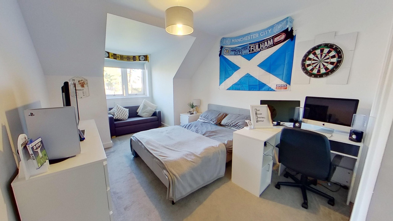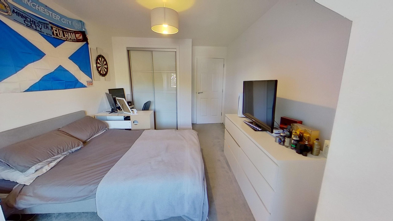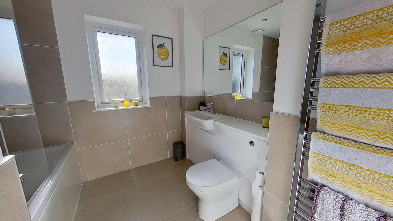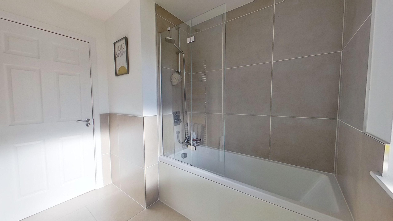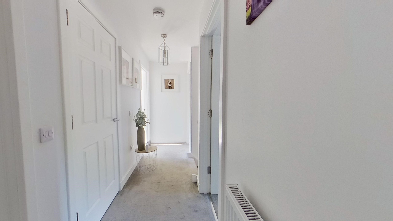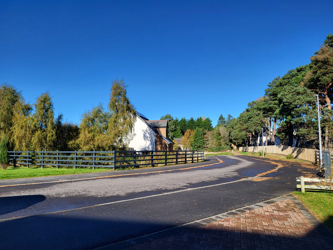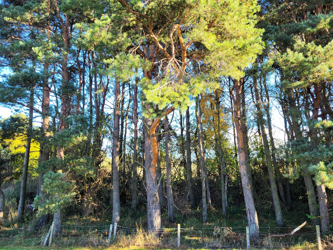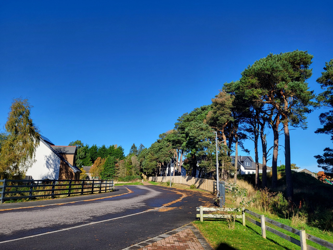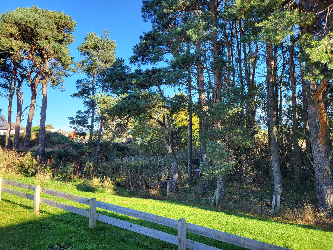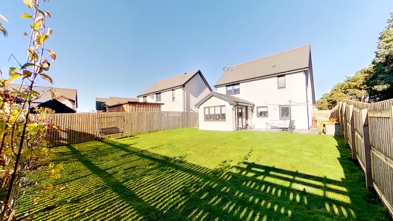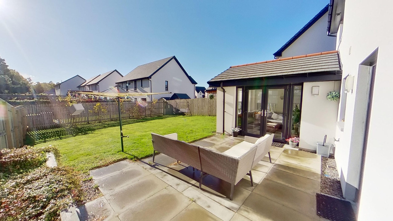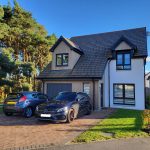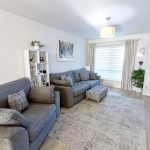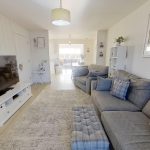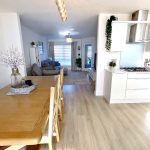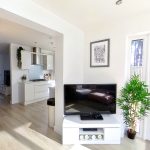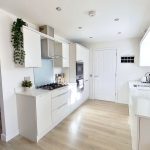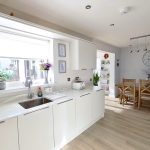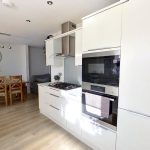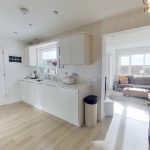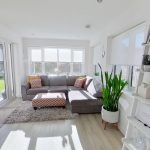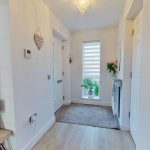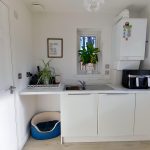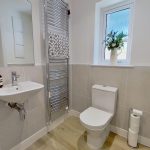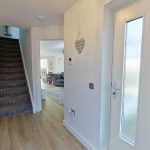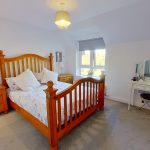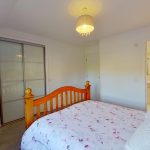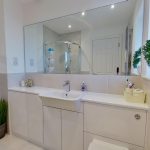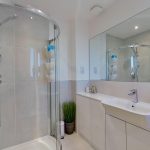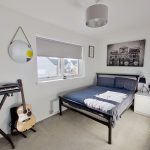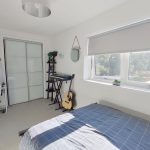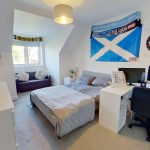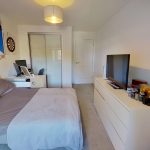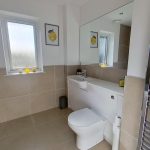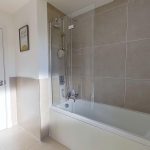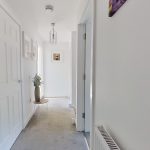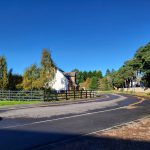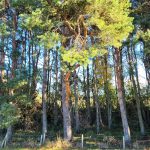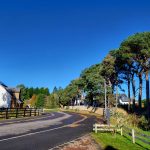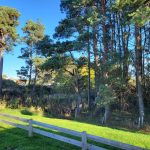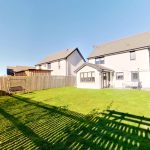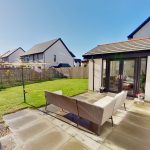Property Features
- Set on the edge of Nairn, adjacent to countryside
- Bright and airy accommodation
- Hybrid gas and air source heating
- Arguably, one of the best sites in the development.
Property Summary
This fabulous three bedroom detached property built by Springfield Homes to the ‘Nairn’ design offers generous accommodation with many non-standard upgrades to the original interior.79 Burnside is a beautiful contemporary home brought to the market in an excellent state of repair, having been built in 2020.
The accommodation is particularly generous in this ‘Nairn’ design, with a large family-friendly open-plan area comprising, kitchen, dining room and additional sun room to the rear, conducive to modern-day living, along with a spacious lounge to the front.
Burnside weaves its way through the Springfield development and ends at No 79 on the edge of the development bordering woodland, fields and countryside, with easy access via a path onto Lochloy Road leading to Culbin Forest and the beach. There are many cycling, walking and running options on the doorstep also.
A loc-bloc driveway can accommodate 3 or 4 vehicles, and leads to the garage. The contemporary frontage of the property is finished with a smooth white render in part, with the remainder in smart wood effect cladding, with graphite grey windows and doors.
The rear garden is fully enclosed offering a child and pet friendly space. It is mainly laid to lawn with a large paved patio area. French doors off the patio access the sun room.
The front door leads into the hallway which also has a full-height window to the front aspect. The integral garage can be accessed from a door in the hallway, allowing ease of use for additional storage. A fully glazed door then accesses the restful lounge which is bright, airy, and open to the kitchen, dining and sunroom, great for family living and entertaining. A huge walk-in cupboard in the lounge provides excellent storage.
The stunning kitchen is fitted with high gloss white wall and base units with non-standard, attractive, yet durable Silestone worktops. Appliances include a dishwasher, fridge freezer, oven, microwave, 5 ring gas hob and extractor hood. There is ample space for a family sized dining table and chairs. Also, a great addition to the property is the triple aspect sun room overlooking the South facing garden.
Off the kitchen lies a spacious utility room where the central heating boiler is wall-mounted, and a door leads to the rear garden. A further door accesses the cloakroom, decorated in neutral tones with large non-standard quality tiling to the walls and comprising a white WC and wash hand basin.
The floors throughout the ground floor are laid with superior wood effect Karndean flooring creating a seamless flow from room to room.
A carpeted staircase leads to the first floor landing where there are three generous double bedrooms, all benefitting from built-in storage. The master bedroom benefits further from a beautiful en suite shower room comprising a white WC, wash hand basin with integrated storage below, and an ample vanity top with full-length mirror above. A quadrant shower cubicle houses a mains fed power shower.
To complete the accommodation is a stunning family bathroom comprising an integrated WC and wash hand basin, again with storage below, a vanity top, and full-length mirror above. A bath provides a mains fed shower over, and the walls and floors are lined with attractive, substantial ceramic tiles which again are non-standard to the original design.
Approx Dimensions
Entrance hall 3.11m x 1.57m
Lounge 5.13m x 3.44m
Kitchen/Dining 5.69m x 2.67m
Sun Room 4.16m x 3.25m
Utility Room 2.42m x 1.97m
Cloakroom 1.95m x 1.43m
Bedroom 1 3.44m x 3.29m
En suite 2.45m x 1.65m
Bedroom 2 4.49m x 2.59m
Bedroom 3 5.13m x 3.02m
Bathroom 2.86m x 2.53m
Landing 4.58m x 1.11m
