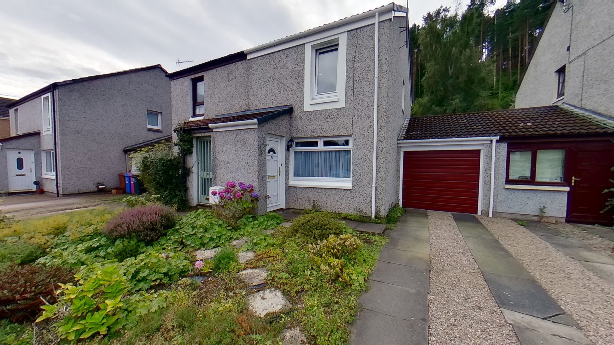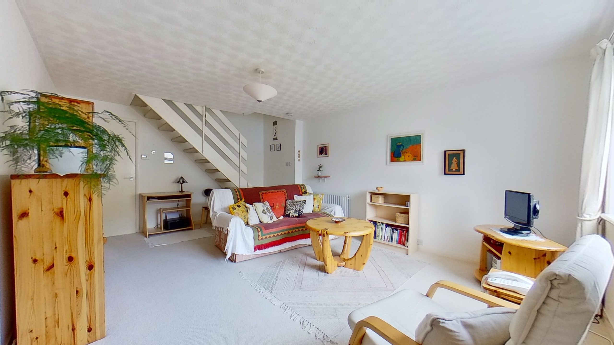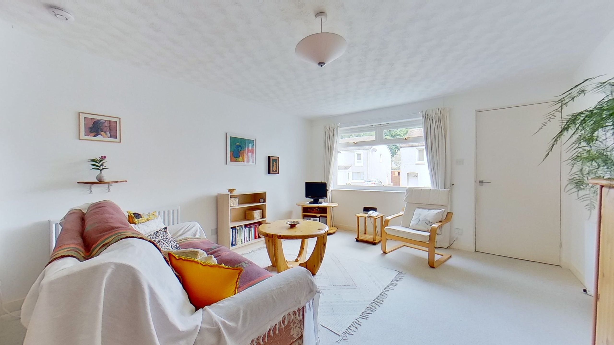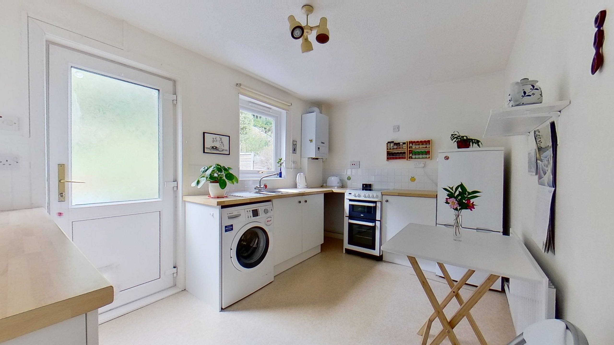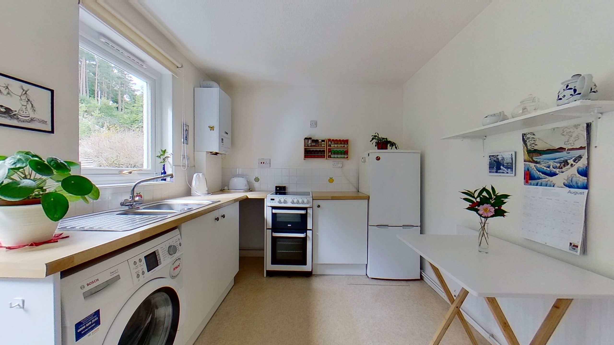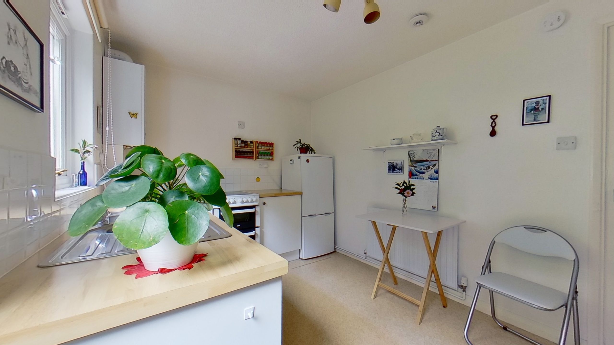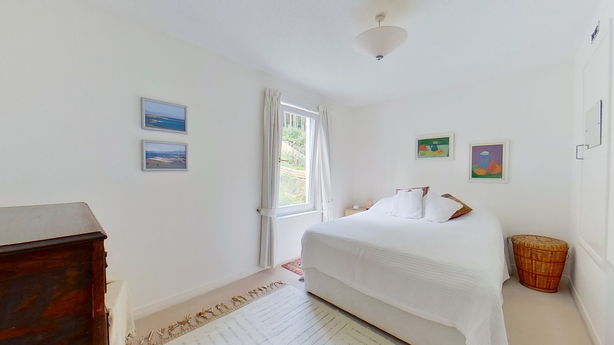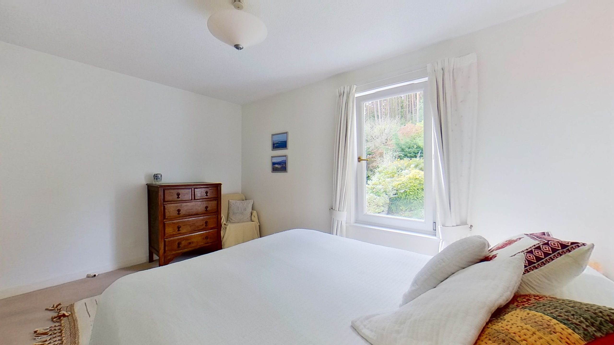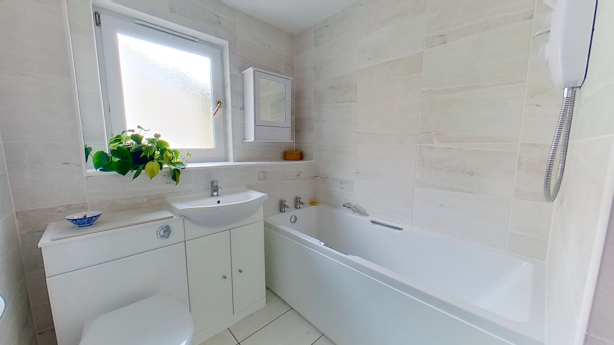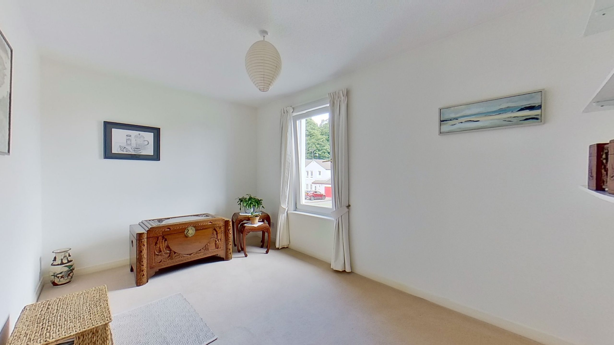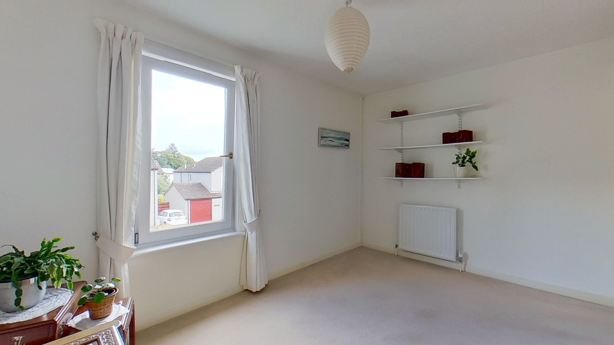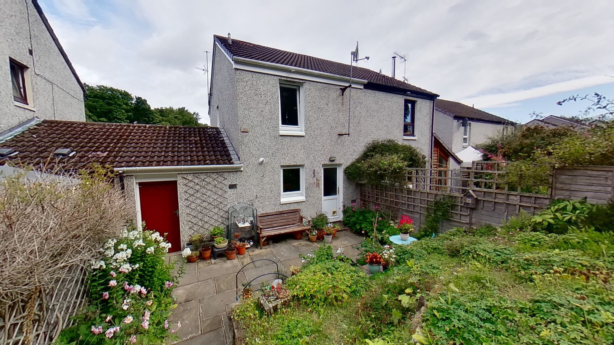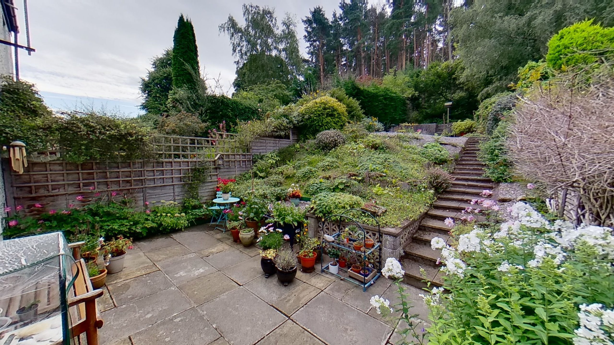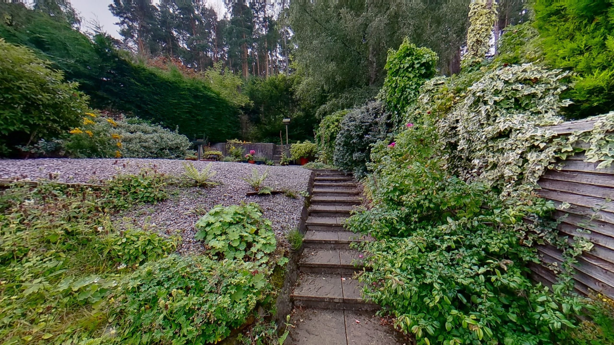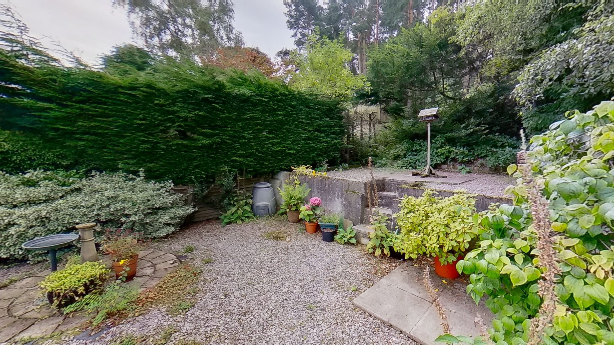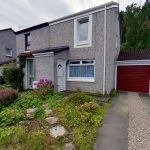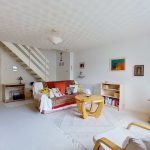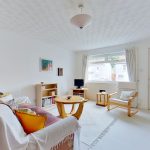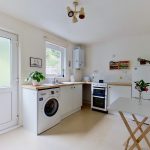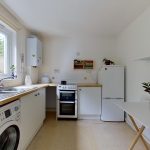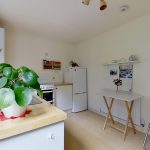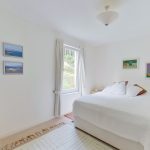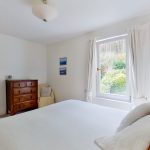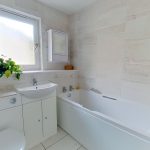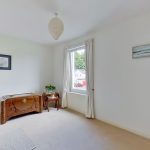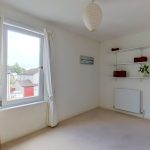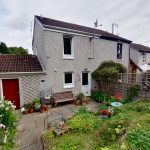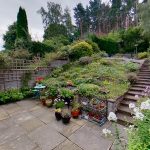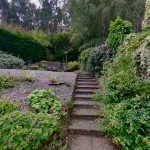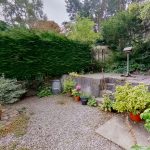This property is not currently available. It may be sold or temporarily removed from the market.
81 Drumduan Park, Forres, Moray, IV36 1GF
£150,000
Offers Over - Recently Sold
Recently Sold
Property Features
- In wonderful move in condition
- Beautiful views of Cluny Hill
- Superb location close to most amenities
- Private rear gardens
Property Summary
Bright, 2-bedroom, link-detached home in a quiet residential area within minutes of Cluny Hill, Drumduan School and Forres Golf Course and within walking distance to Forres High Street, primary and secondary schools, library and sports facilities.A lovely home, 81 Drumduan Park offers 2 bedrooms, a bright open plan sitting/dining room, kitchen, and bathroom. The private, enclosed gardens are beautiful and have views to Cluny Hill. A single garage and paved driveway sit to the side. Double-glazed throughout with gas central heating. In wonderful move in condition, 81 Drumduan Park would make a perfect first time buy, or buy-to-let.
ACCOMMODATION
Entering through a UPVC front door to a vestibule with a small cupboard containing the electrical consumer units. Laminate floor. A wooden door opens to the open plan sitting/dining room, providing access to all downstairs accommodation. Carpet, radiator. Carpeted stairs with a wooden banister lead from the hall to the upper floor. Small understairs cupboard.
Sitting/Dining room (3.9m x 5.5m)
With large windows to the front of the house, the sitting/dining room is a bright and spacious room. Radiators. Curtains and curtain rail. Carpet. TV and phone point. Door to kitchen.
Kitchen (3.9m x2.7m)
Accessed from the sitting/dining room, the kitchen is fitted with a wide range of base and wall units with a tiled backsplash and wood-effect countertop. The one-and-a-half bowl sink with mixer taps sits beneath a large window looking to the private back garden and into the forest. Space for cooker, fridge freezer and plumbed for washing machine. The wall-mounted Vailant gas combi-boiler is virtually new, installed Feb 2022. Roller blind, vinyl floor.
Upper floor
The upper landing has a linen cupboard with shelves. There is a hatch to access to the insulated attic.
Bedroom 1 (3.9m x 2.5m)
A double bedroom to the back of the house, with lovely views of the garden and forest. A raised cupboard is built in and has shelves and a hanging rail, providing storage space. Tall Window to back of property. Curtains and curtain rail. Radiator, carpet.
Family bathroom (1.9m x 1.9m)
3-piece white suite comprising WC, wall-mounted basin and bath with electric shower above. Tiled walls and floors. A glazed window to the side of the house provides natural light and ventilation. 2 wall-mounted cabinets, one above the bath and one below the sink. Wall mounted mirror. Tiled shelf. Heated towel rail, toilet roll ring.
Bedroom 2 (2.5m x 3.9m)
A spacious, bright, double bedroom to the front of the house with a window looking over the front garden. Single, built-in wardrobe with a shelf and a hanging rail. Curtains and curtain rail. Carpet. Wall mounted shelves.
Gardens and Grounds
81 Drumduan Park has gardens to the front and back. The front garden is laid to lawn with shrubs around. A paved and gravel driveway leads to the garage and provides additional off-road parking. At the rear of the house is a paved patio area with steps leading up to the fantastic, tiered gardens which are fully enclosed. Laid primarily to gravel with a variety of flowers, shrubs and trees. Directly beyond the boundary of the garden is the forest of Cluny Hill. A wooden door gives access to the garage.
81 Drumduan Park is situated on a lovely, quiet residential street backing onto Cluny Hill and just minutes’ walk from Drumduan school and Forres Golf Course. The primary and secondary schools, leisure facilities and Forres High Street are all within walking distance. Lovely walks and cycling is available from the rear of the house, round the back of the golf course and through the Muiry Woods.
The Highland capital city of Inverness is approximately 25 miles west of Forres and provides extensive retail, leisure and entertainment facilities in addition to road and rail links south. Dalcross airport is approximately 6 miles east of Inverness on the A96.
