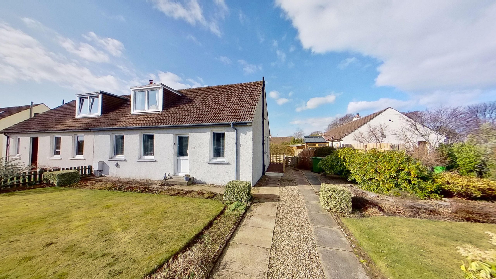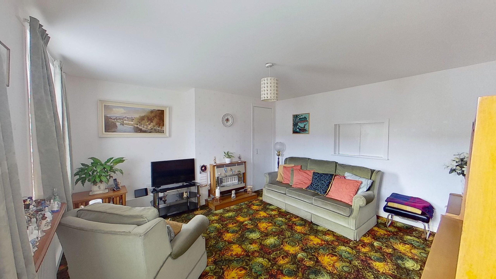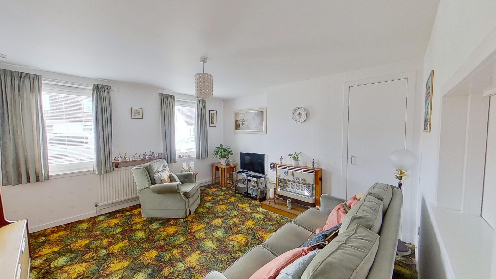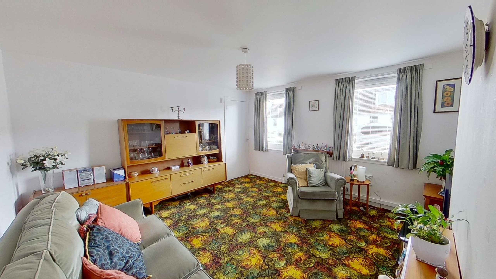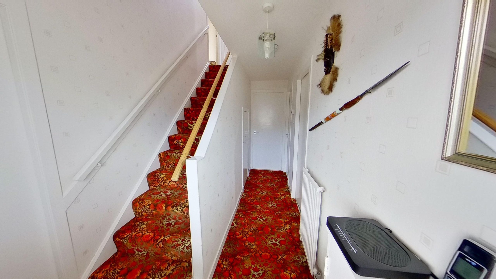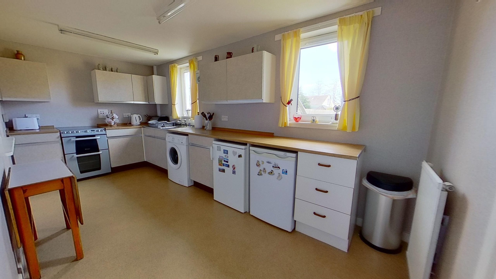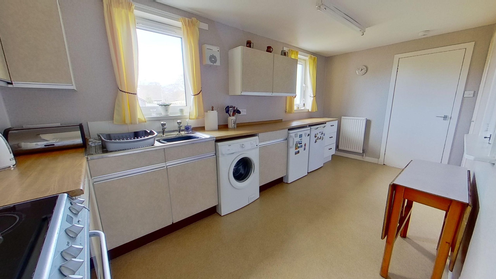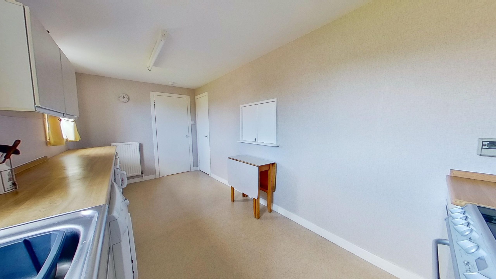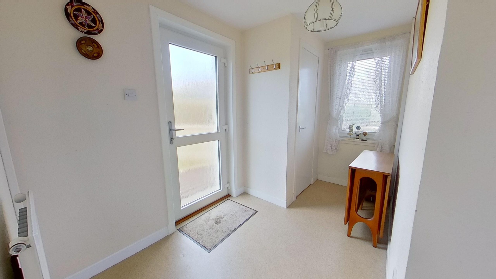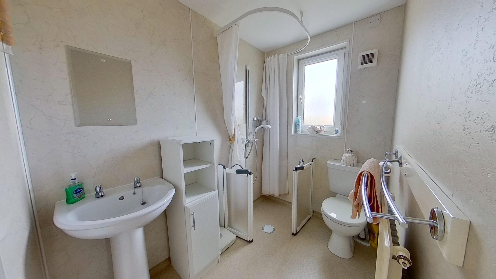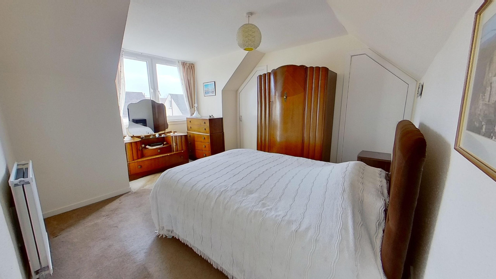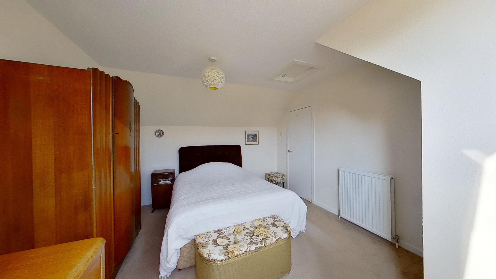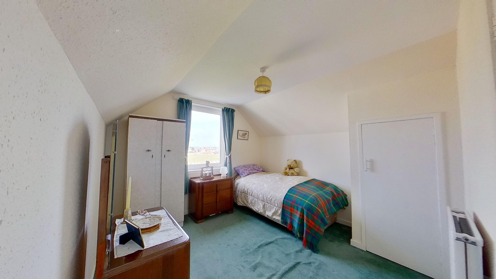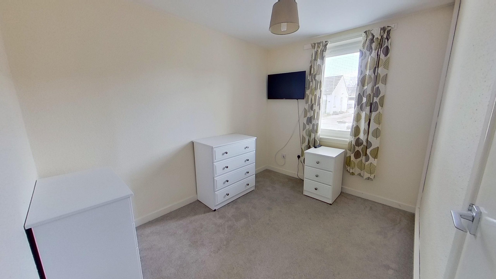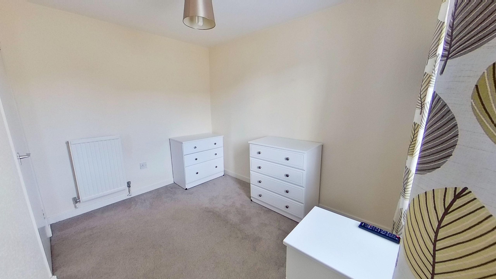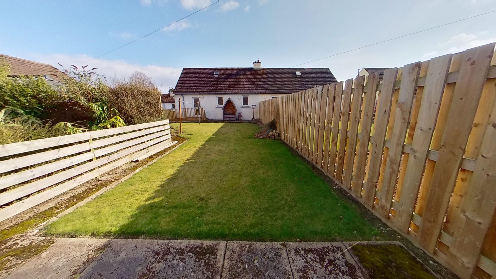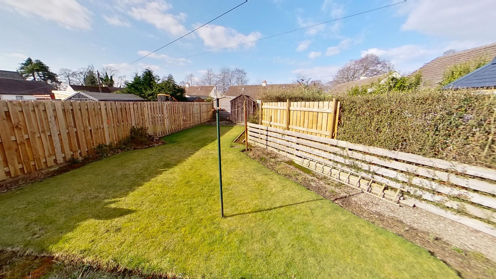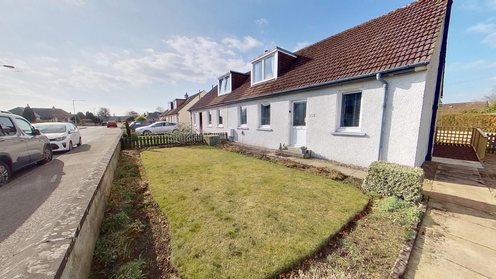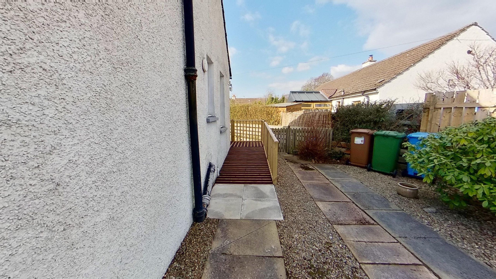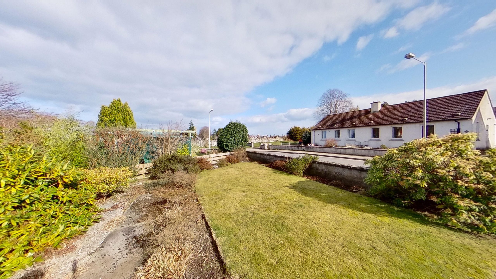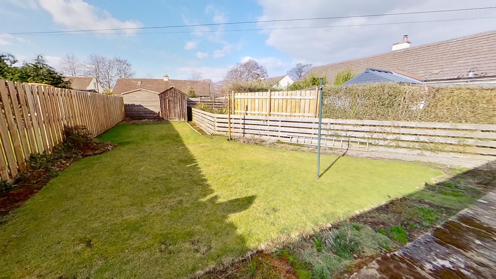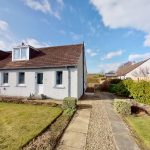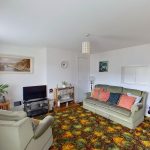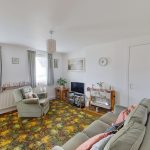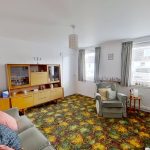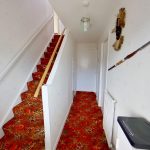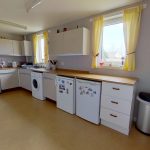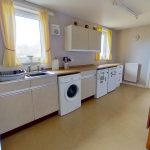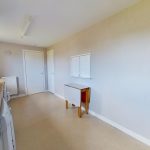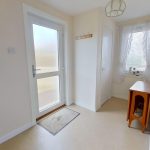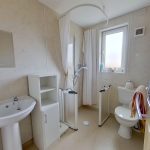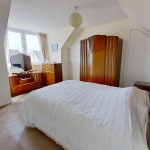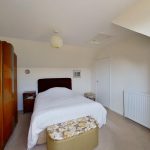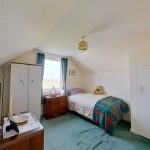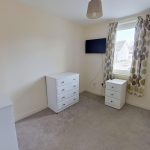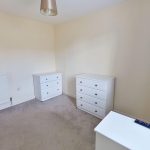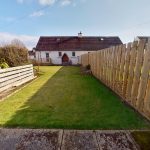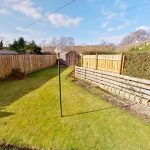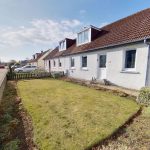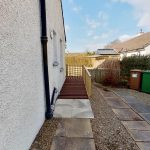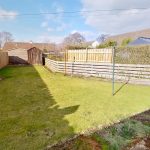Property Features
- Great central location
- Excellent first buy or downsizer property
- Very well-maintained
Property Summary
9 Fraser Park is a delightful three bedroom semi-detached property offering generous accommodation over two floors and benefitting from off-street, parking, gas central heating, uPVC double glazing , a fully enclosed rear garden and a quality access ramp leading to the rear door.The property is situated in a well-established and popular area within easy reach of the town centre and railway station.
The front garden is defined by a low block and harled wall and accessed over a paved driveway capable of accommodating 2 – 3 vehicles. The front garden is laid to lawn with established flower and shrub beds and borders.
To the rear, the garden is again mainly laid to lawn with a patio area and shed at the bottom of the garden.
Hall –
Carpeted and with a staircase leading to the first floor, with a large under stair cupboard providing storage for coats and shoes. A further small cupboard houses the electricity consumer unit and electric meter.
Lounge – 4.16m x 3.58m
Well-proportioned room to the front of the property laid with carpet. A focal point is created by wall-mounted gas fire and a serving hatch accesses the kitchen.
Kitchen – 4.98m x 2.34m
Fitted with a good selection of wall and base units with a laminate worktop . Included are a fridge, freezer, washing machine, and an electric cooker with double oven. A 1 ½ bowl stainless steel sink sits below the window overlooking the rear garden. A shelved pantry offers generous additional storage and there is space for dining.
Rear Porch – 1.87m x 3.27m (including cupboard)
A great additional space to the property which could be used for a number of purposes including a dining area or utility room. A large cupboard offers generous storage, a window faces to the side aspect, and a door leads to the access ramp and garden.
Wet Room – 2.21m x 1.49m
Adapted to allow easy access, the room comprises a white WC, wash hand basin and a shower area housing a Mira electric shower. Two walls are lined with wet wall panels and the floor is laid with anti-slip vinyl. A window faces to the side of the property.
Bedroom 3 – (downstairs) – 3.00m x 2.28m
A single room to the front of the property laid with carpet.
A carpeted staircase to the first floor landing which has a Velux style window and a generous storage/linen cupboard.
Bedroom 1 – 4.17m x 3.38m
Large double room to the front of the property, laid with carpet and offering built-in storage in one cupboard with another cupboard housing a cold water tank believed to be defunct.
Bedroom 2 – 3.14m x 3.38m
Again a generous double with a window to the side of the property taking in pleasant views over Nairn Farmers Showfield towards the town centre. A single bult-in wardrobe provides storage.
