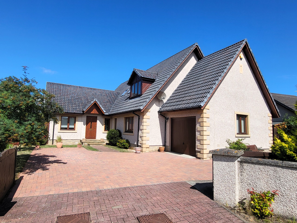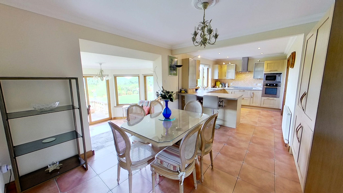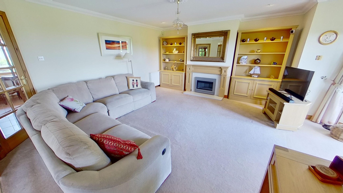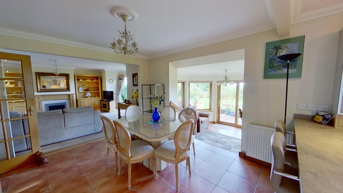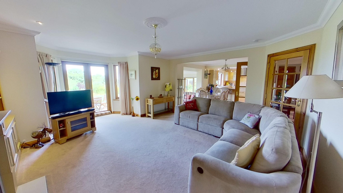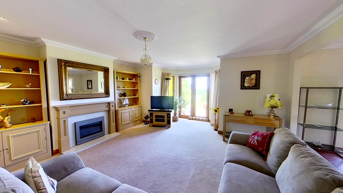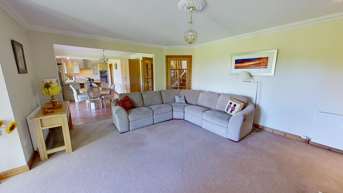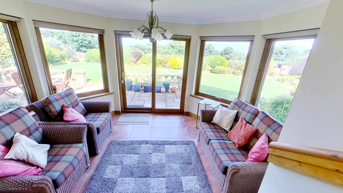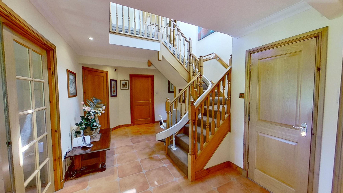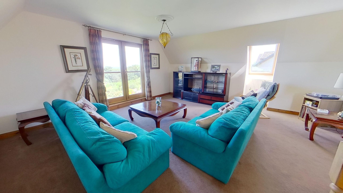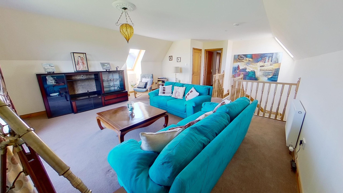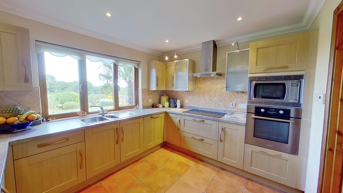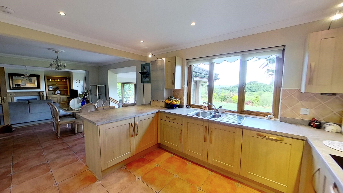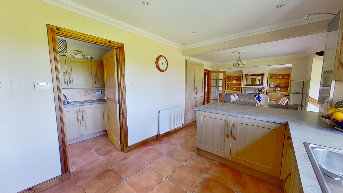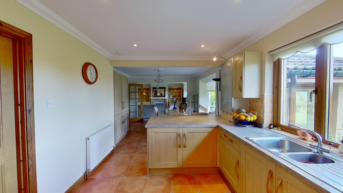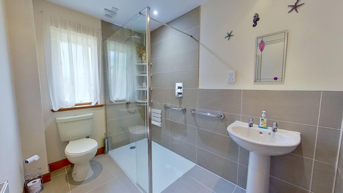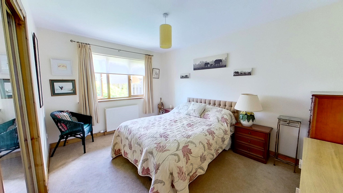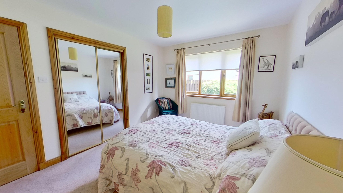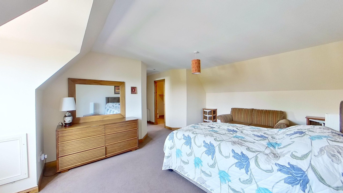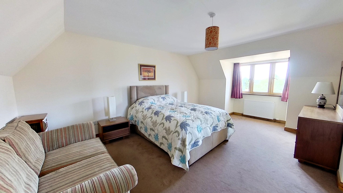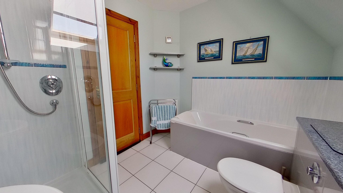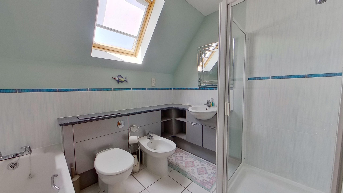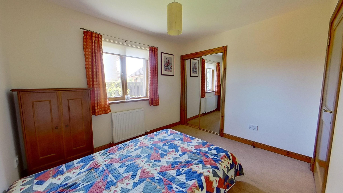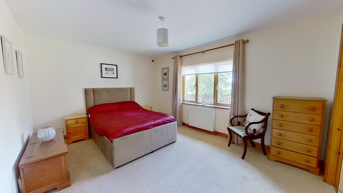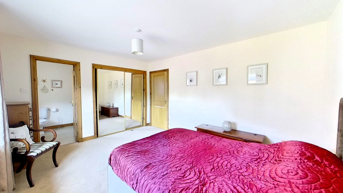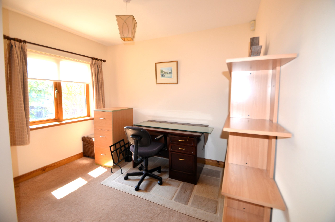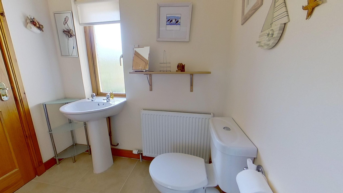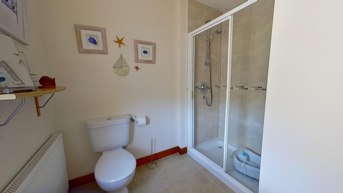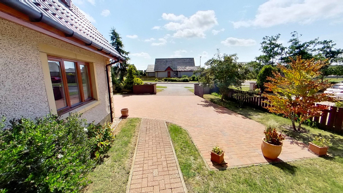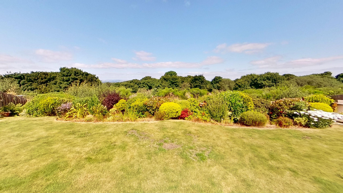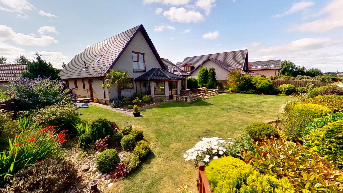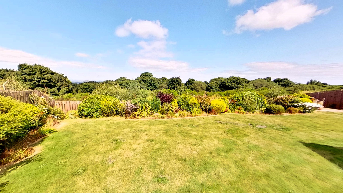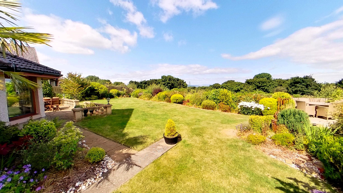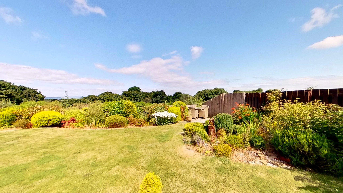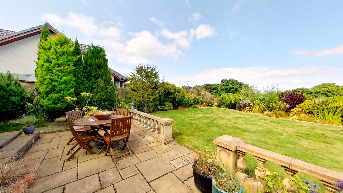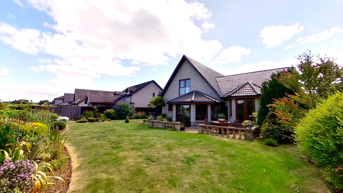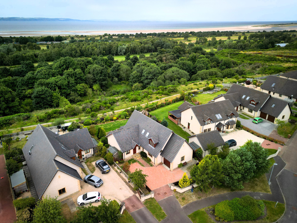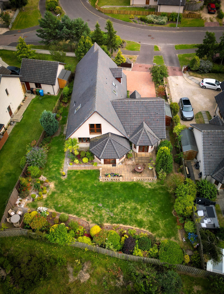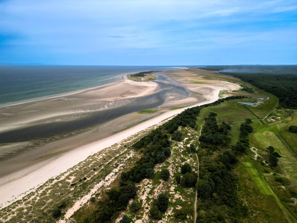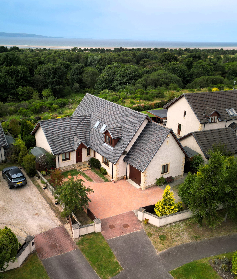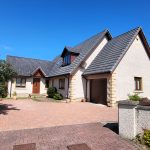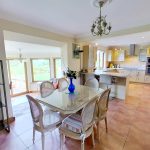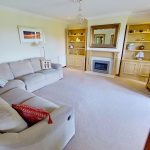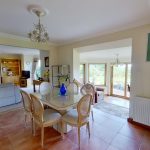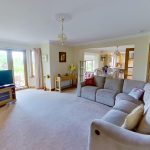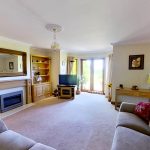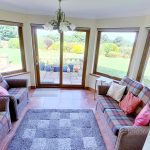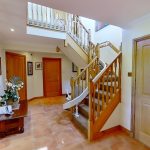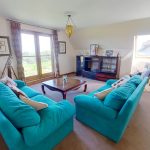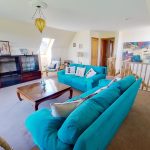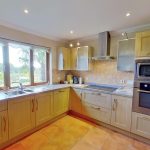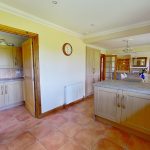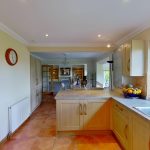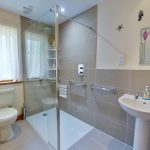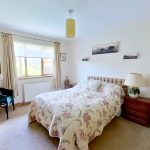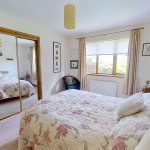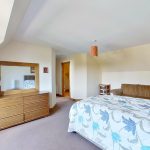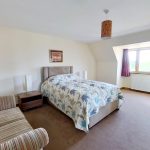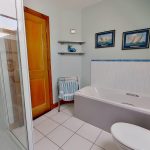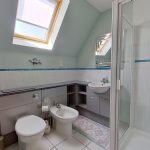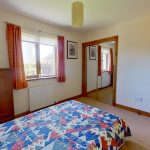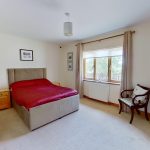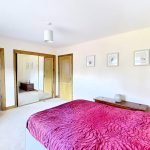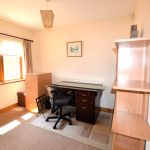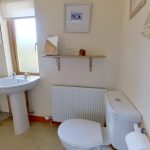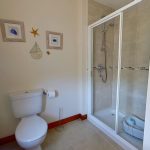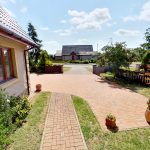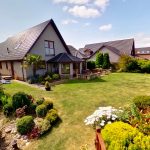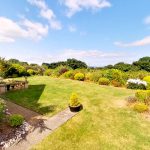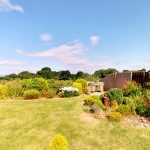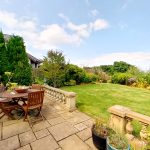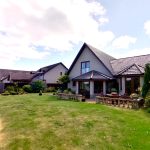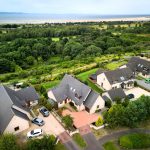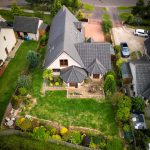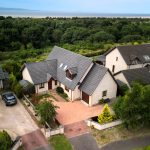9 Old Bar Road, Nairn, IV12 5BX
£525,000
Offers Over - Price Reduction
Price Reduction
Property Features
- Fantastic family home
- Flexible layout
- Excellent location with sea views
- Bright and airy rooms
- Option to live on the ground floor for accessibility
Property Summary
***** PRICE REDUCTION *****Fantastic 5 bedroom detached property with the advantage of an open aspect, and sea views to the rear.
9 Old Bar Road is located in the Dunbar Reach development to the East of Nairn
The property boasts high-end quality fixtures and fittings, with solid oak doors and finishings.
The layout and rooms allow for lots of flexibility in use, ideal for a growing family and their individual requirements. Bright and airy spacious rooms ensure no-one is short of space.
Externally, the rear garden is fully enclosed, mainly laid to lawn, with beautiful flower beds planted with an abundance of established shrubs adding interest. A patio area, just off the lounge and sun room provides a place in which to sit and enjoy the stunning sunsets.
To the front, there is ample off-street parking on a loc-bloc driveway, which leads to the front door and garage.
The property is entered through a generous vestibule and in turn into the welcoming hallway .
Just off the hall, and accessed via two gazed doors, is without doubt the hub of the home. A huge space incorporating the lounge, dining room and kitchen with a split-level floor leading to the sunroom. A fantastic space for entertaining. French doors lead from the lounge to the rear garden along with patio doors off the sunroom.
The kitchen is fitted with a good selection of light wood units with a complementing worktop, and tiled splashback. A breakfast bar provides a great work space and also an informal dining area.
Appliances include a 5 ring ceramic hob with extractor hood over, electric oven and microwave tower, dishwasher, fridge, freezer, and a 1 ½ stainless steel sink below the window.
There is ample room for a large formal dining table and chairs, and the lounge offers plenty room for relaxation, with a contemporary gas fire creating a focal point.
Oak steps create a connection to the sun room which is so inviting with it’s three glazed aspects overlooking the garden.
The utility room leads off the kitchen and is fitted with units to complement the kitchen. A washing machine and tumble dryer are in-situ and are included in the sale. A door leads to the side of the property.
Also conveniently on the ground floor are three double bedrooms, one with an en suite shower room, and a single bedroom, presently utilised as a study.
To the complete the ground floor accommodation is an elegant shower room, fully tiled with attractive quality tiling.
A carpeted oak staircase leads to the first floor and directly onto a fabulous, light-filled, open-plan living space with a Juliette balcony, ideal from which to take in the stunning sea views.
Also on the first floor lies the master suite comprising an impressive bedroom, en suite bathroom and a walk-in dressing room.
Approximate Dimensions
Ground floor -
Lounge/Kitchen/Dining 12.18m x 5.99m ( at widest) and 2.94m
Utility Room 2.87m x 1.69m Sun room 4.07m x 2.88m
Bedroom 2 4.33m x 3.41m En suite ( bed 2) 2.41m x 2.02m
Bedroom 3 3.00m x 4.07m Bedroom 4 3.22m x 2.74m
Shower room 2.75m x 1.88m Bedroom 5/study 3.03m x 2.28m
First floor –
Sitting Room 5.25m x 5.38m Dressing room 3.23m x 1.64m
Master bedroom 6.12m x 3.75m Bathroom 2.59m x 2.31m
