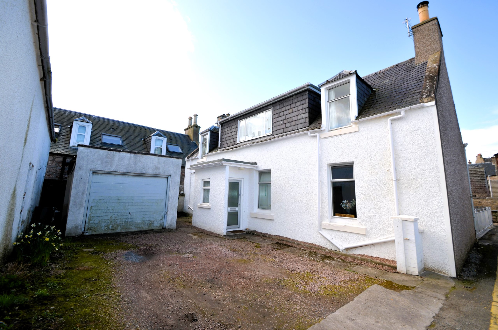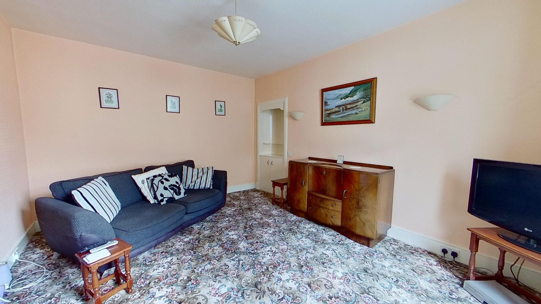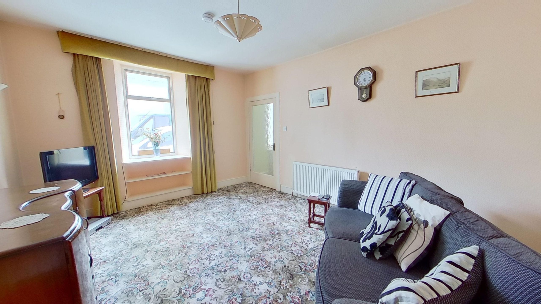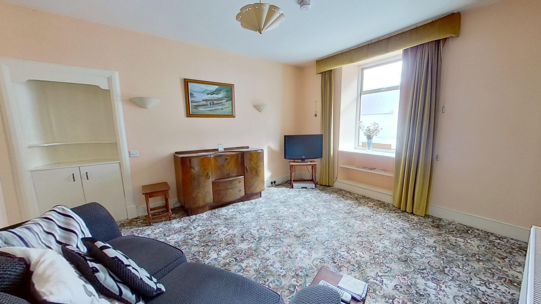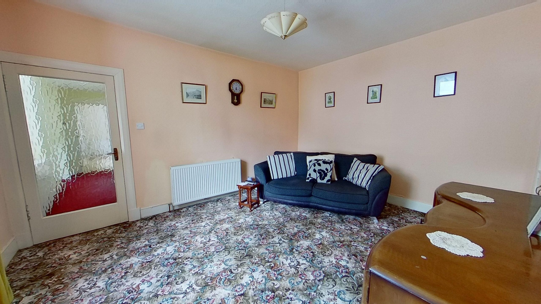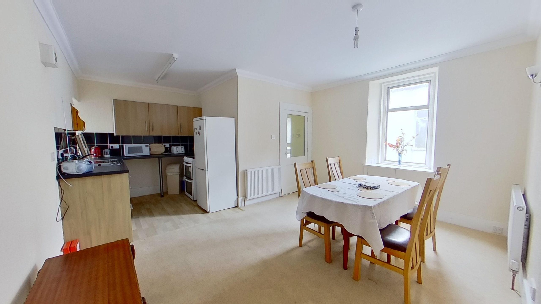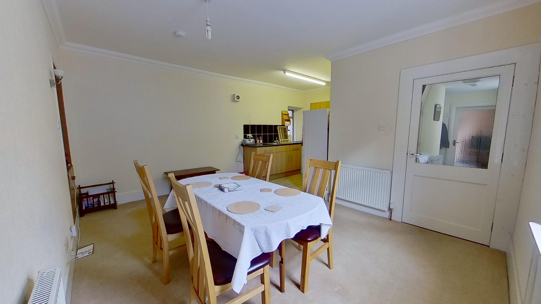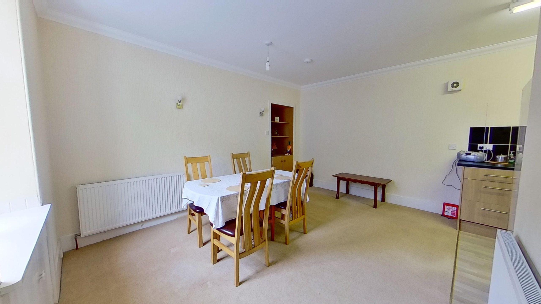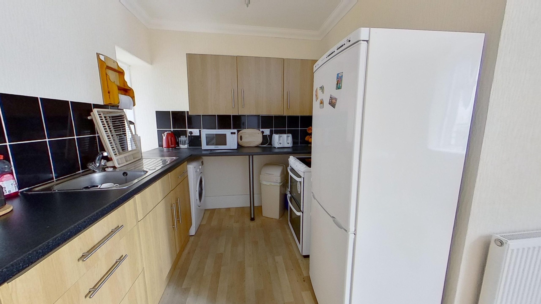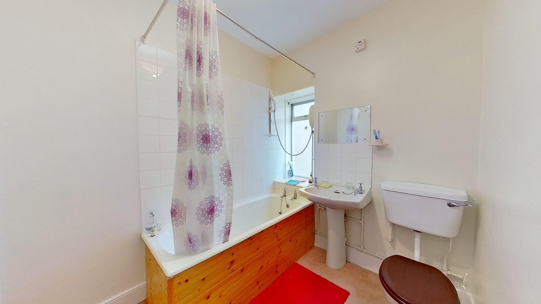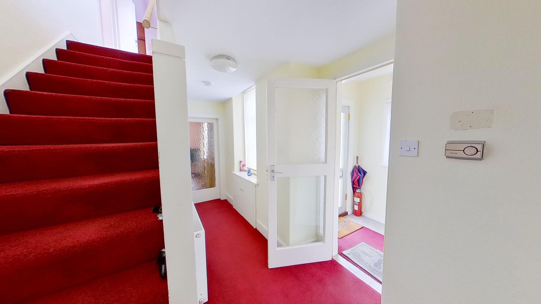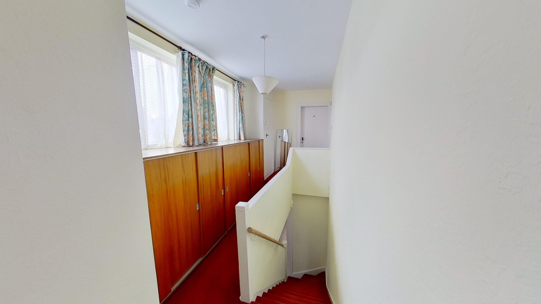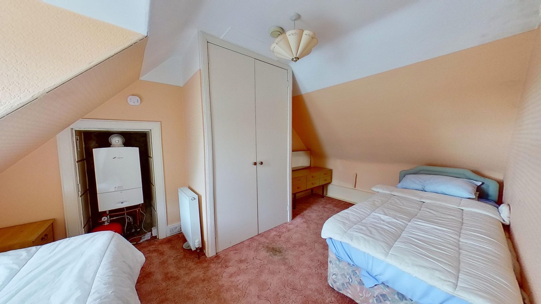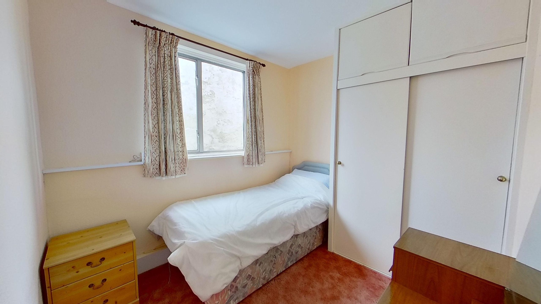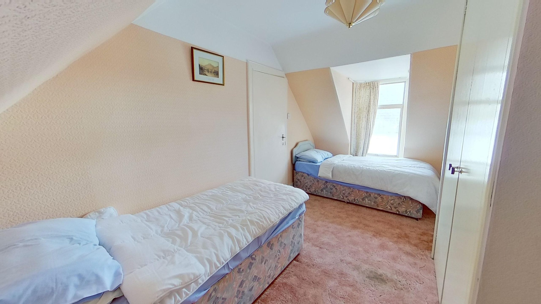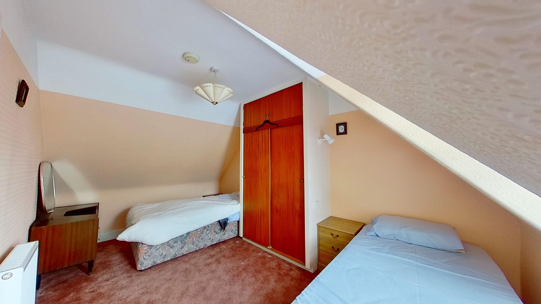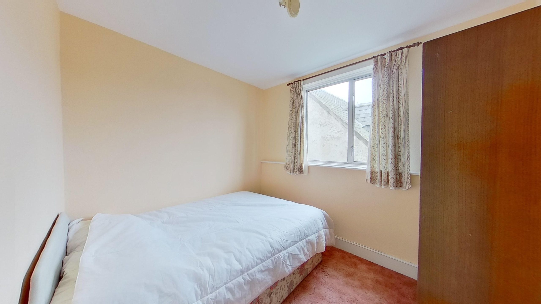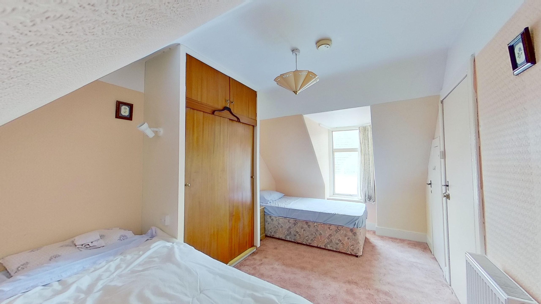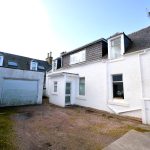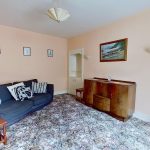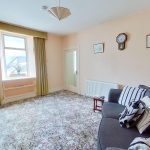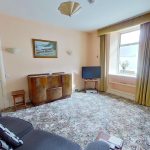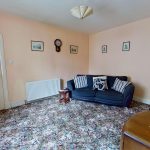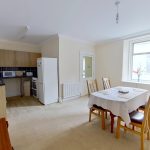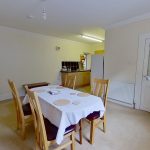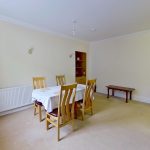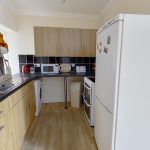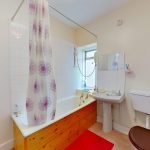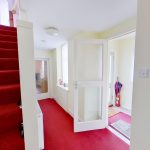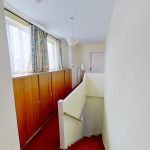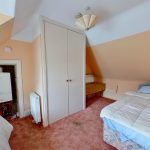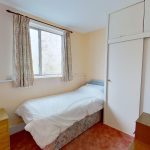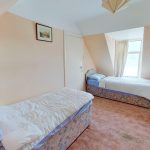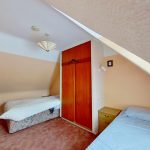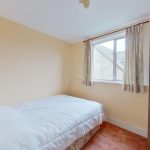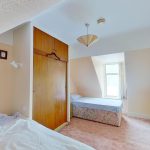Property Features
- Great accommodation.
- Town centre location
- Garage and off-street parking
Property Summary
Centrally located four bedroom detached property sits in an attractive traditional town centre street, steps away from the shops, rail and bus stations, riverside and all local amenities.Rarely available traditional stone built property is brought to the market offering generous accommodation over two floors, along with off-street parking, a garage and patio area.
The ground floor offers generous living accommodation and the bathroom, whilst the first floor comprises four bedrooms.
Vestibule and Hallway
An aluminium double glazed front door leads into the vestibule which has a cupboard housing the gas meter and a window to the front.
A glazed door then leads into the hall which accesses all ground floor rooms and the staircase. A large cupboard gives good storage and a further cupboard housing the electric meter and circuit unit.
Lounge 4.89m x 3.55m
Front facing well-proportioned room with a feature original shelved alcove and laid with carpet.
Kitchen 2.46 x 2.32m
Fitted with good selection of wood effect wall and base units with a complementing black laminate worktop and tiled splashback. A cooker, washing machine and fridge freezer are included in the sale.
Dining Room 4.48m x 3.41m
A pleasant spacious room giving open-plan access to the kitchen and allowing ample space for a large dining table and chairs. A false wall has been built to create an alcove for storage. However, this room could be slightly larger if the original wall was exposed.
Bathroom 2.34m x 2.02m
With a window to the rear aspect, and comprising a white wash hand basin, WC and bath with a Mira electric shower over.
A carpeted staircase leads to the first floor landing and bedrooms. The landing has excellent built in storage along one wall with windows above, allowing lots of natural daylight to flood in. A further cupboard provides lines storage.
Bedroom 1 4.53m x 2.77m
Double bedroom, presently a twin, with window to the front aspect, and benefitting from a built in wardrobe and a further walk-in original cupboard.
Bedroom 2 2.36m x 2.81m
A bright double bedroom with window to the rear aspect.
Bedroom 3 2.74m x 2.36m
With a window to the rear aspect. Presently a single room. However, could be a double without the built-in wardrobe.
Bedroom 4 4.50m x 2.78m
Presently a twin room with a window to the front aspect. A recess houses the combi central heating boiler and there is also a built-in wardrobe.
Nairn with its own micro-climate is a thriving community which benefits from two championship golf courses, a sports club, swimming pool, a new community and arts centre and an excellent choice of clubs offering a variety of activities, indoor and outdoor. We are also proud to offer award winning restaurants, bars, shops and beautiful beaches with miles of golden sands and views over the Moray Firth.
Nairn offers very convenient transport links including a train station, bus services and Inverness airport is close-by providing air links to many UK and European destinations.
We have two Primary Schools locally along with village schools in Auldearn and Cawdor, a choice of pre-school nurseries and Nairn Academy provides secondary education.
