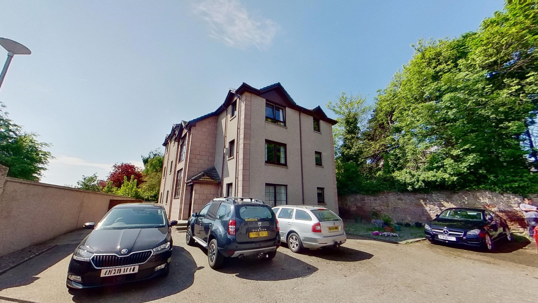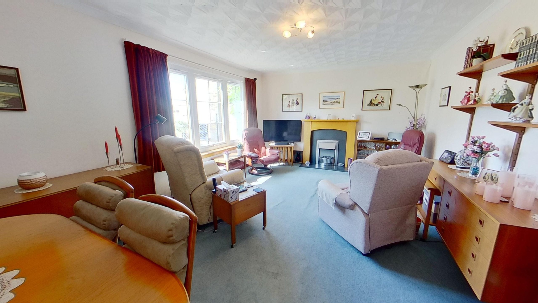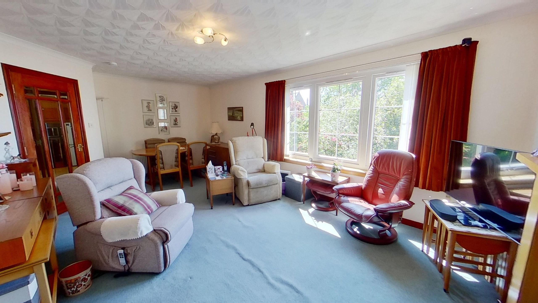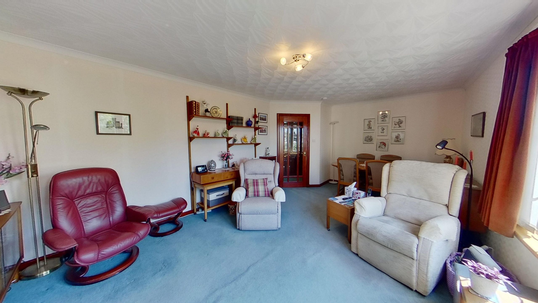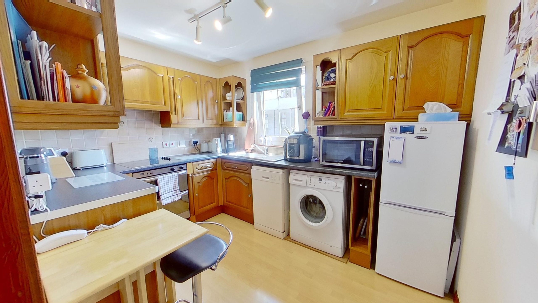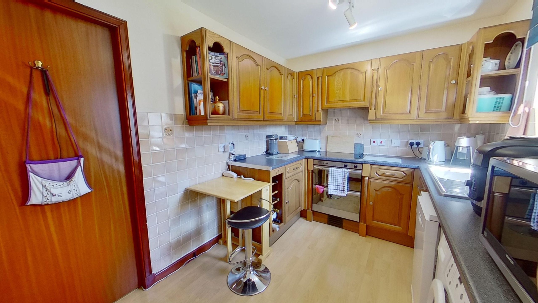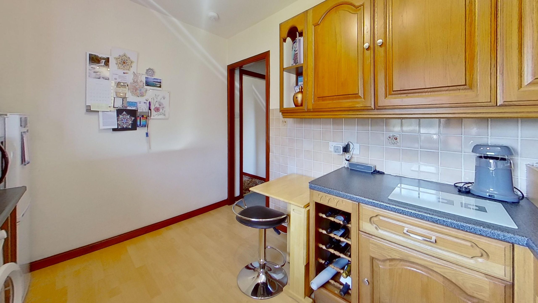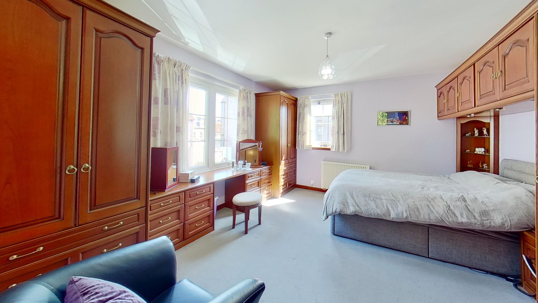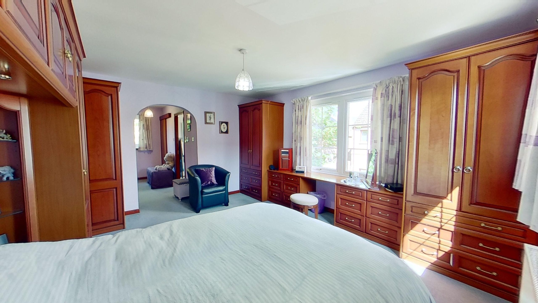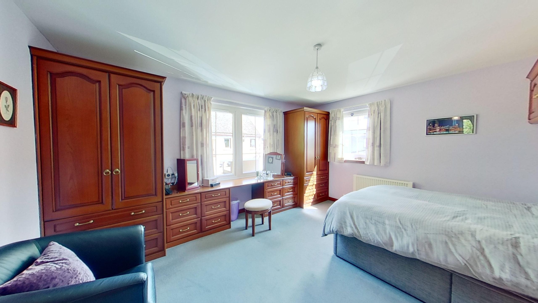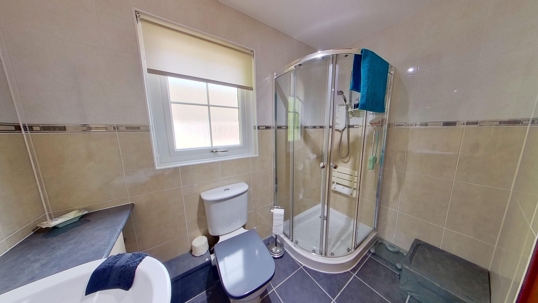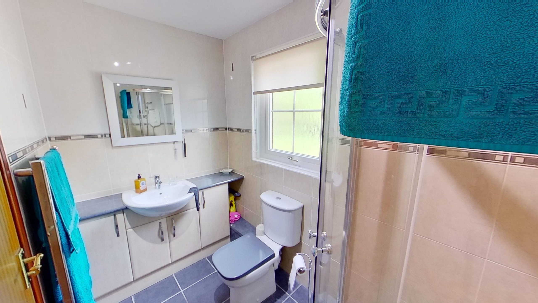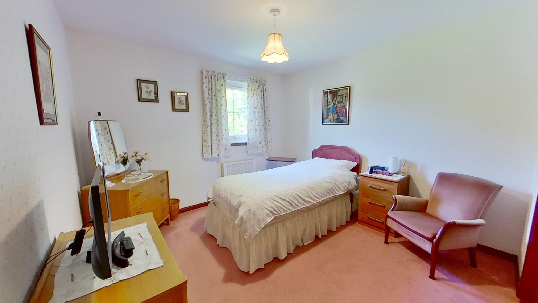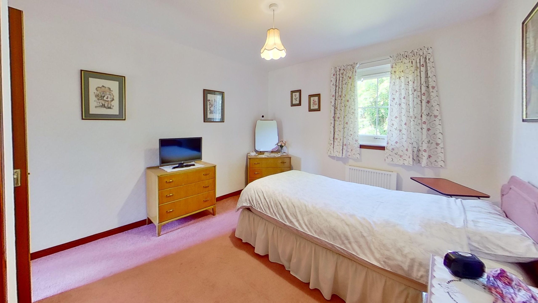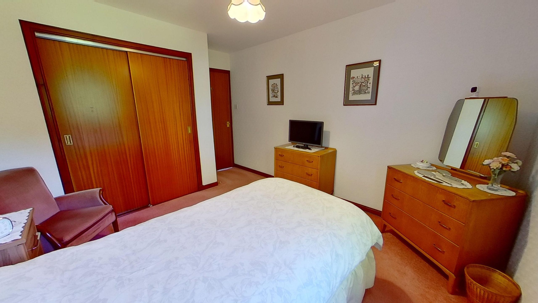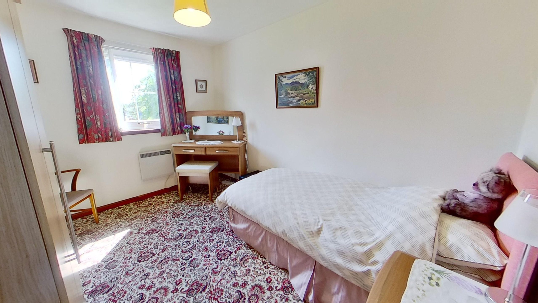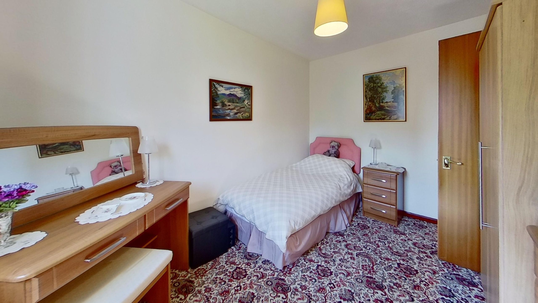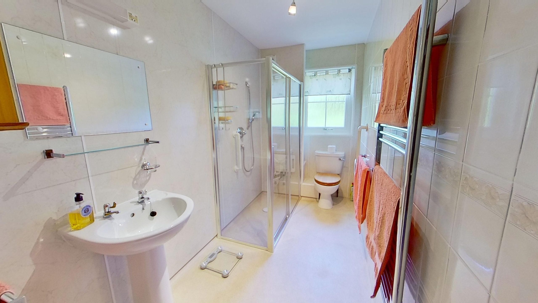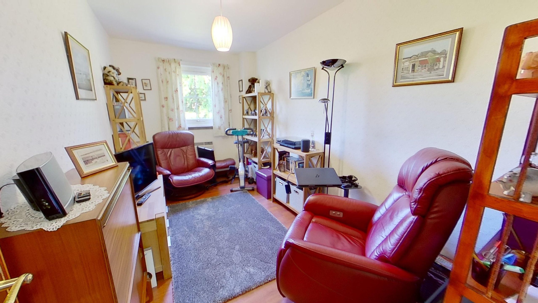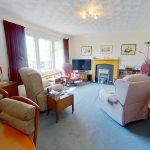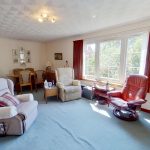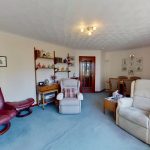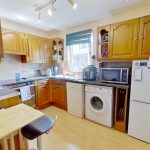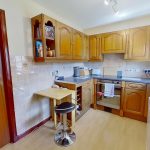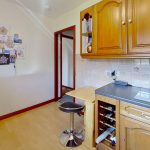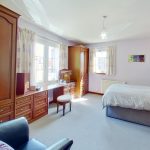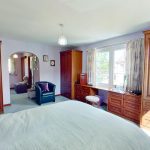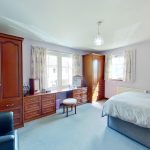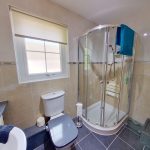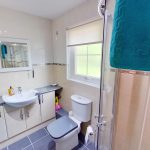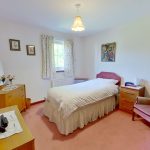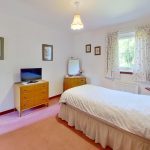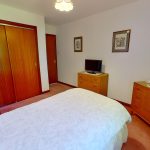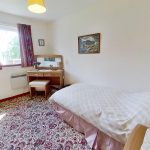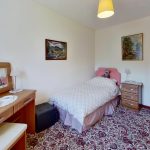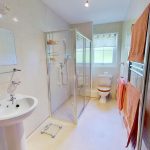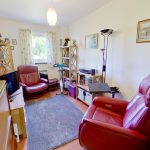9 Rosebank Court, Leopold Street, Nairn, IV12 4HT
£195,000
Offers Over - For Sale
For Sale
Property Features
- Spacious four bedroom flat
- Town centre location
- Flexible layout
Property Summary
An ideal opportunity for investment. It is within close proximity of the Haventus, Ardersier Port where there will be a demand for workers accommodation shortly. "Viewing recommended".Situated in a tucked away town centre location close to all amenities, whilst still being secluded enough to enjoy peace and quiet. This spacious flat occupies the whole middle floor of Rosebank Court and offers a layout which is very flexible in use.
Access to all the flats is via a communal door with a security entry system into a communal hallway. A flight of stairs to the first floor arrives at number 9.
Hallway
Off the vestibule, through a rosewood effect uPVC double glazed door and giving access to all rooms. The hall benefits from three large cupboards offering excellent storage, one houses the hot water tank, another offers hanging and shelf space and the third offers generous airing shelves and accesses the electricity meter and heating control.
Lounge/Dining Room (5.92m x 3.65m)
A spacious, bright room with three large windows to the rear aspect of the building attracting lots of natural daylight. A focal point is created by means timber fire surround with electric fire inset. There is also ample room to accommodate a dining table and chairs.
Kitchen (2.96m x 2.13m)
Fitted with a good range of wall and base units, and with a window to side aspect. Included in the sale are an electric oven, electric ceramic hob, extractor hood, dishwasher, washing machine and fridge freezer. A stainless steel sink with mixer tap sits below the window and there is space for small table to allow informal dining.
Master Bedroom (4.40m x 3.94m) Dressing Area (3.30m x 1.75m)
An impressive triple aspect room full of light and fitted with a large range of quality mahogany bedroom units offering excellent storage. The dressing area then provides further generous storage via triple sliding door wardrobes to one wall and a single sliding door wardrobe on another wall.
En-suite (2.55m x 1.52m)
Attractively fully tiled room comprising a white WC, wash hand basin with built-in storage below, and a quadrant shower unit housing a 'Mira Sport' electric shower. The ceramic tiled floor benefits from underfloor heating
Bedroom 2 (4.02m x 3.24m)
Another generous double bedroom with window to side aspect, and double sliding door wardrobes.
Bedroom 3 (4.05m x 2.22m)
A bright room presently a single or could be a small double.
Bedroom 4 (3.61m x 2.66m)
Presently used as a sitting room or could have a range of uses including a more formal dining room.
Study (2.23m x 1.57m)
An internal room ideal for those working from home.
Shower Room (3.97m x 1.56m)
A notably spacious room comprising a white WC, wash hand basin with mirror over, and a large walk-in shower cubicle housing a chrome mains fed shower. Benefitting from under floor heating.
Outside
Access to the property is via Leopold Street leading into the generous parking area of which number 9 has an allocated space. Visitor parking is also available. The ground surrounding Rosebank Court is of low maintenance, mainly slabbed and gravelled. A block and harled wall to one side and an attractive traditional stone wall to the other two sides encloses the development and offers privacy.
