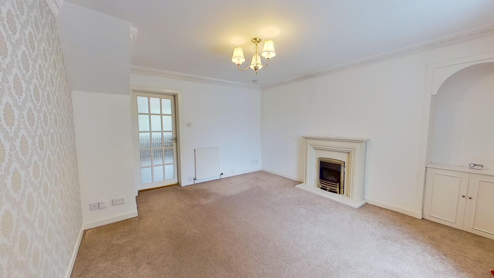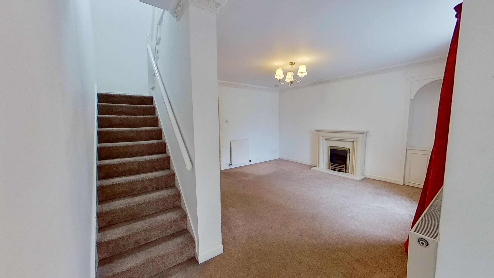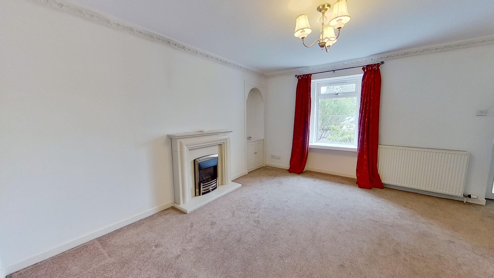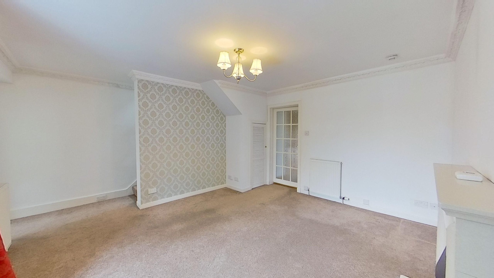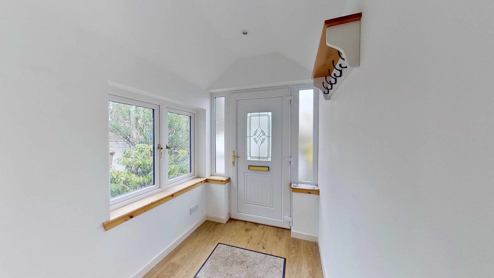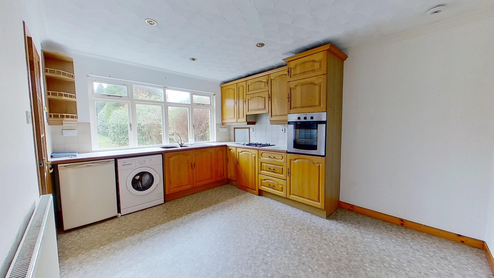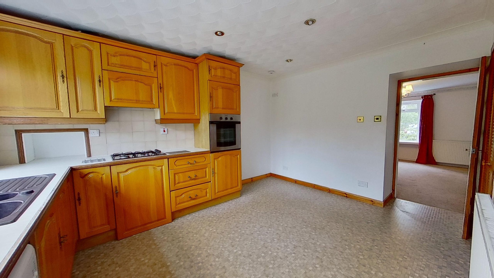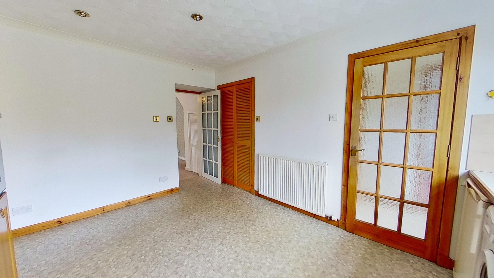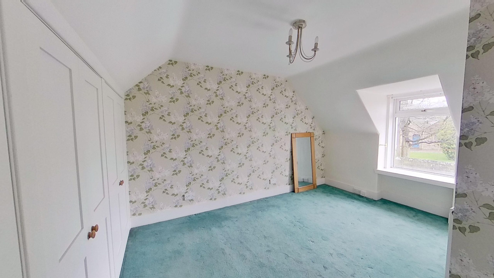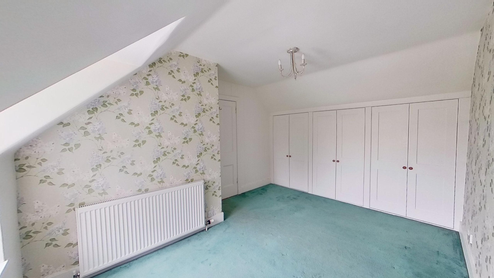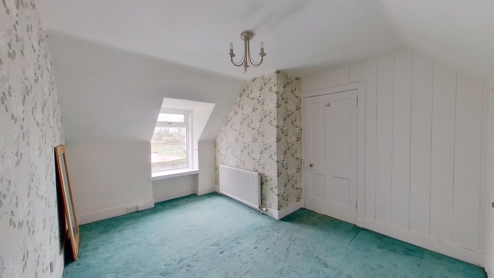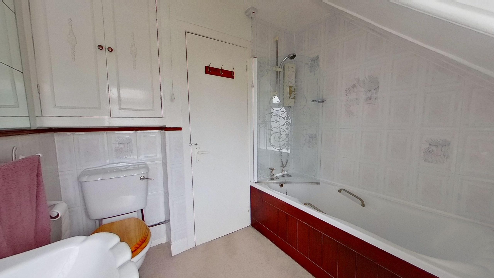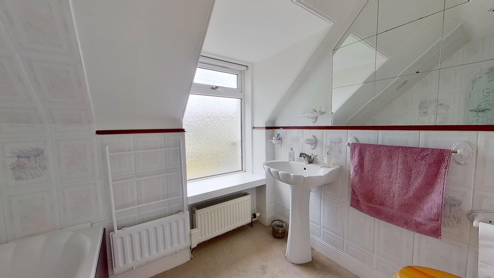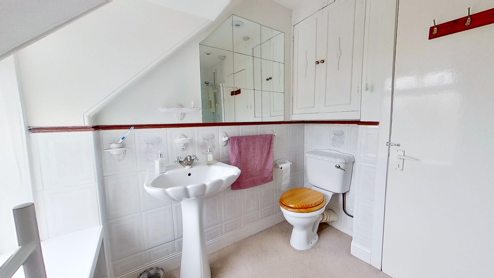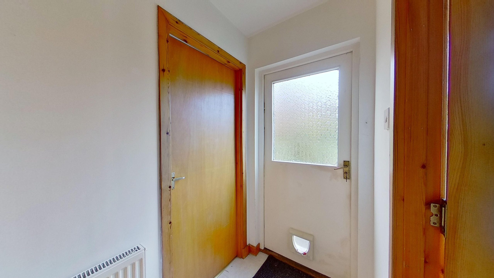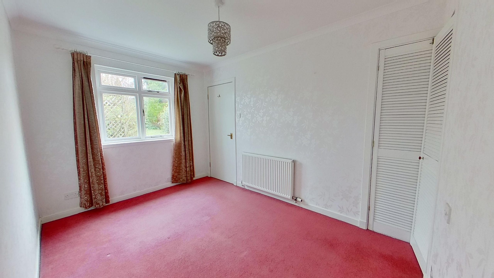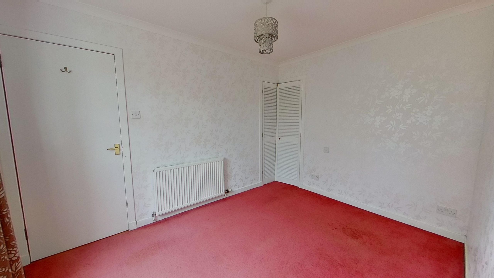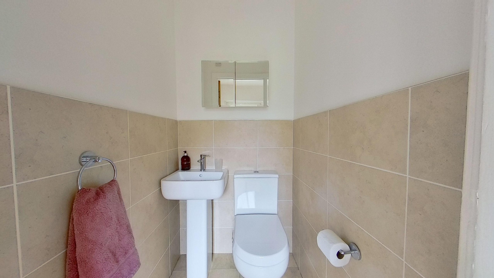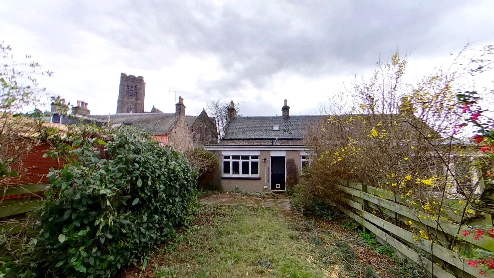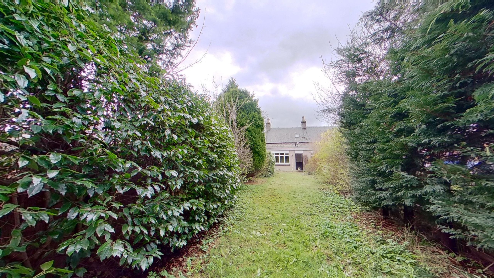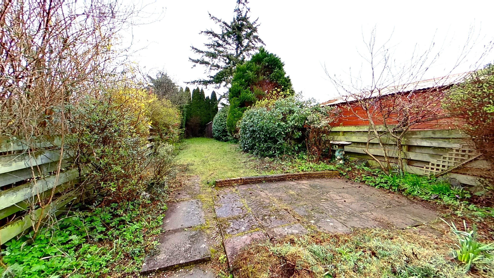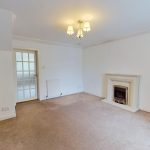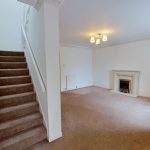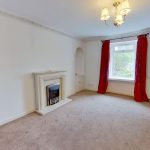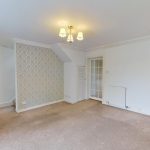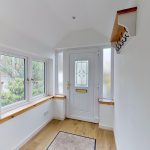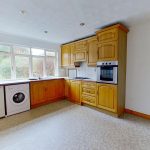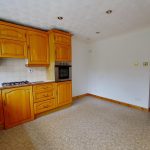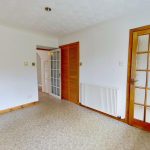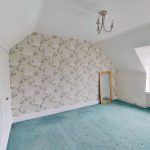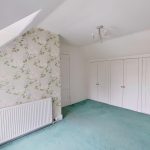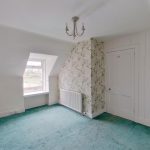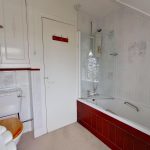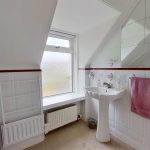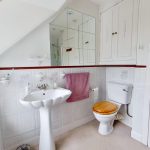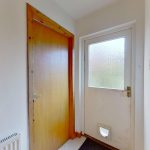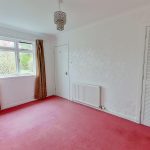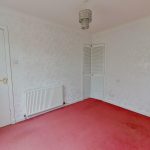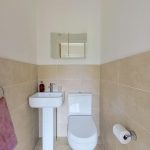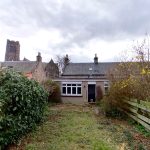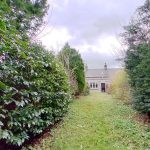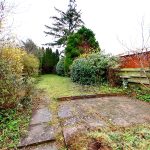Property Features
- A short walk to the town centre.
- Sought-after location
- Large secluded garden
Property Summary
Delightful two bedroom semi-detached traditional dwelling located in a popular area close to the town centre and all amenities.Rarely available, and in a sought-after residential area close to the town centre, 9 Seabank Road provides a great step onto the property ladder for a first time buyer. It would also serve very well as a holiday let.
Benefitting from a back and front garden, the back having great potential, and offering good privacy, and the front is enclosed by a painted block wall with a wrought iron gate.
The accommodation is laid out over two floors, with the ground floor comprising a front porch, lounge, dining kitchen, bedroom and cloakroom with WC. The first floor then comprises a double bedroom and bathroom.
Front porch 2.11m x 1.81m
A recent addition to the property and creating a pleasant entrance. Bright and spacious with a uPVC door and a window to the side. A glazed panel door leads to the lounge.
Lounge 4.34m x 3.82m
To the front of the property, a well-proportioned room with a focal point created by means of an attractive marble fireplace with a gas fire inset. The staircase to the first floor is accessed off the lounge and good storage is provided via a large cupboard below the staircase.
Dining Kitchen 4.26m x 3.21m
A bright room to the rear of the property and fitted with a good selection of wood effect wall and base units with a laminate worktop and tiled splashback. A brown composite 1 ½ bowl sink sits below the window overlooking the back garden. Appliances included are, a fridge, washing machine, oven and gas hob. Space is also available for dining and double louvre doors give access to a cupboard housing the central heating boiler.
Rear hall 1.70m x 1.08m
Giving access to the back garden, kitchen, cloakroom and bedroom.
Bedroom 2 3.57m x 2.56m
To the rear of the property, a double room benefitting from built-in storage and laid with carpet.
Cloakroom 1.23m x 1.06m
Comprising a white contemporary WC and wash hand basin. The walls tiled to dado rail height and the floor is laid with cushioned vinyl. There is also a mirrored wall cabinet and an extractor fan.
A carpeted staircase leads from the lounge to the first floor where a Velux window allows plentiful natural daylight to flood in and a hatch in the ceiling gives access to the loft.
Bedroom 1 4.19m x 2.41m (3.09m at widest)
A delightful double room to the front of the property benefitting from wall-to-wall custom built storage, and laid with carpet.
Bathroom 2.29m x2.22m
Comprising a white WC, wash hand basin and bath with an electric shower over. Some custom built storage is available and there is a heated towel rail.
The Area
Nairn with its own micro-climate is a thriving community which benefits from two championship golf courses, a sports club, swimming pool, a new community and arts centre and an excellent choice of clubs offering a variety of activities, indoor and outdoor. We are also proud to offer award winning restaurants, bars, shops and beautiful beaches with miles of golden sands and views over the Moray Firth.
Nairn offers very convenient transport links including a train station, bus services and Inverness airport is close-by providing air links to many UK and European destinations.
We have two Primary Schools locally along with village schools in Auldearn and Cawdor, a choice of pre-school nurseries and Nairn Academy provides secondary education.

