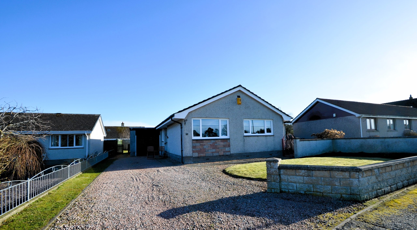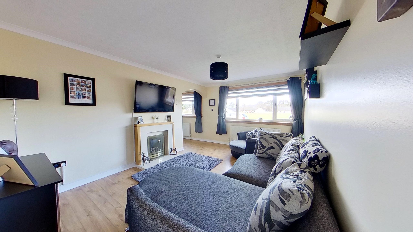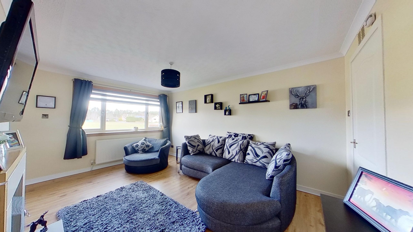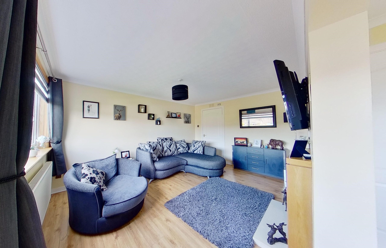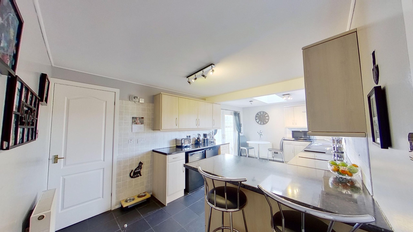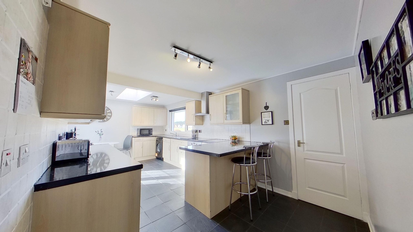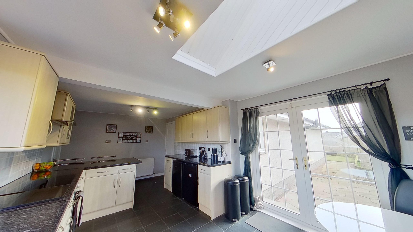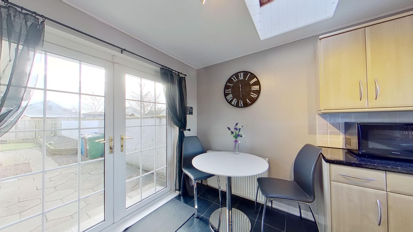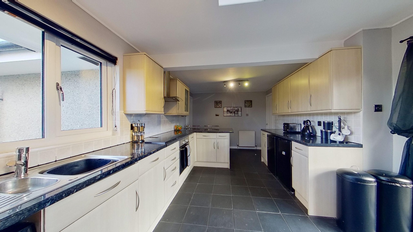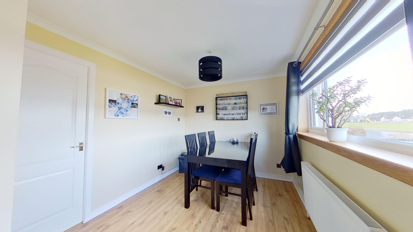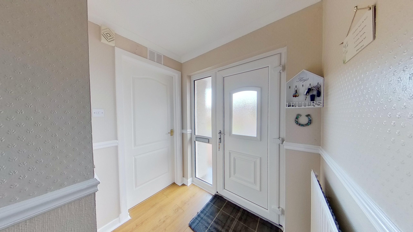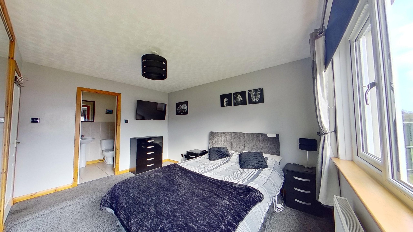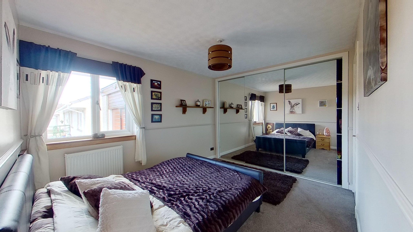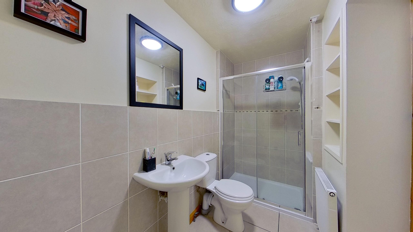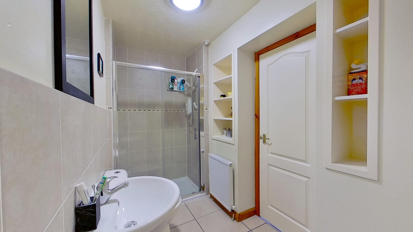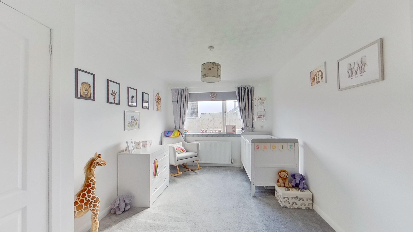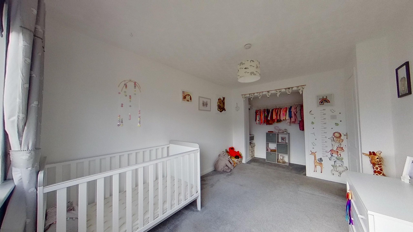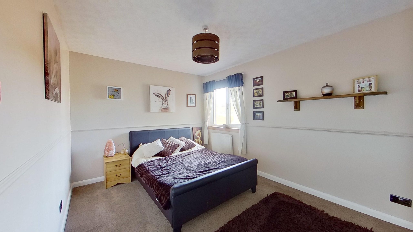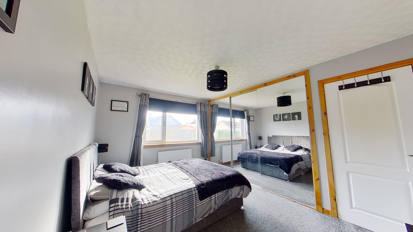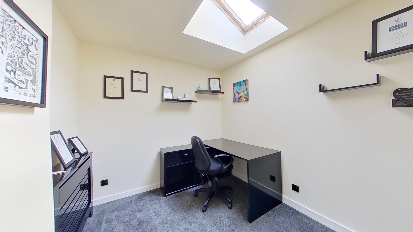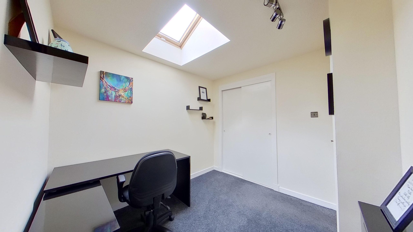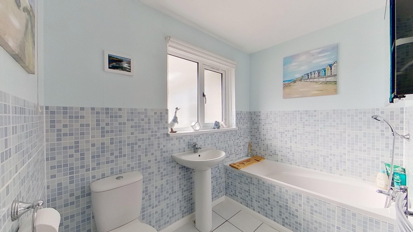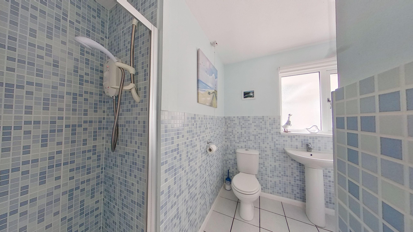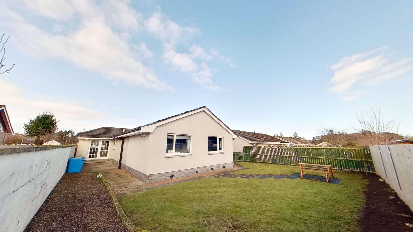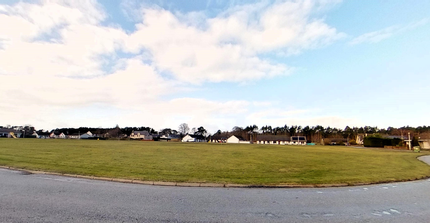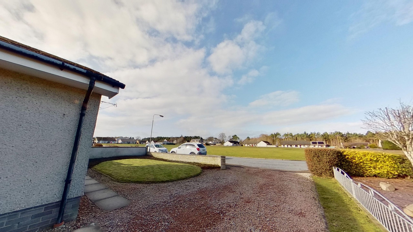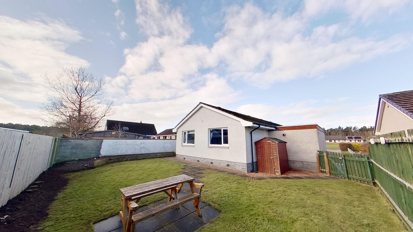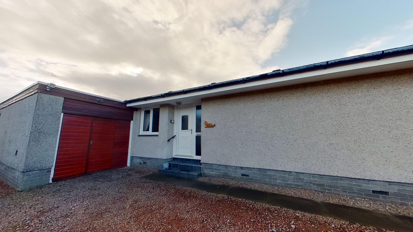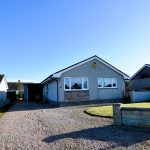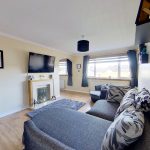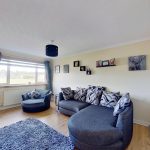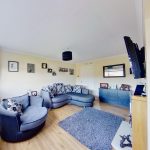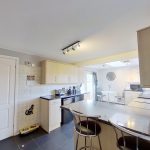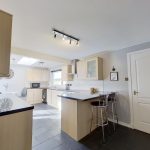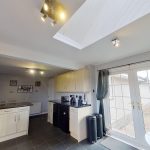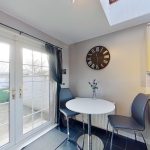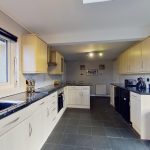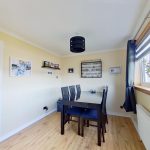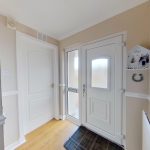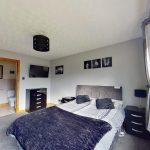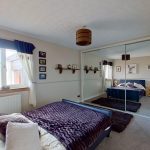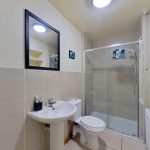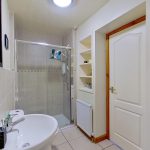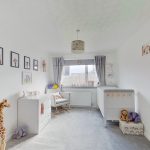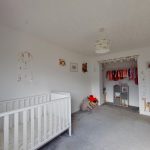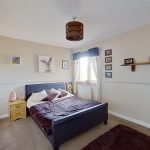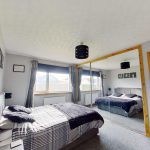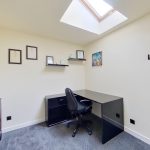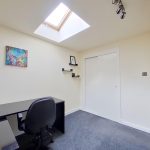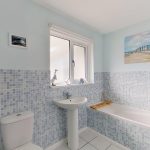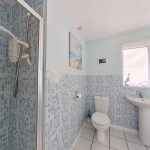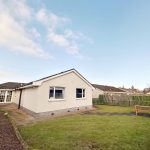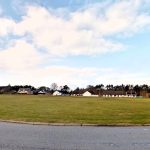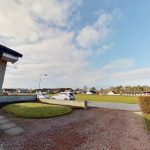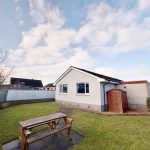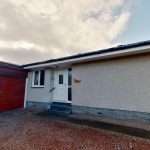Property Features
- Great family home.
- Open outlook to the front over green area and park.
- Fully enlcosed rear garden
Property Summary
A much sought after four bedroom detached bungalow with garage is brought to the market offering deceptively spacious accommodation, and located in a desirable family friendly area.95 Beech Avenue is a four bedroom extended bungalow situated in a desirable area in the Achareidh development of Nairn. The property enjoys open views onto a large green area and play park, ideal for families with children and dog owners.
Internally, the house is contemporary in décor with surprisingly generous accommodation, and offers and abundance of storage.
A gravelled driveway provides ample off-street parking and leads to the single garage which houses the central heating boiler, gas meter and electric circuit unit. A gate to one side of the house then leads to the rear garden which is fully enclosed by a block wall and mainly laid to grass, providing a safe space for children. A gate to the other side of the property accesses a small patio area.
The property is entered via a white uPVC door into an L-shaped hallway which provides excellent storage by means of three large cupboards, one of which houses the hot water tank . The loft is accessed via a hatch in the ceiling, is floored and has light.
The dining kitchen is a pleasant room and offers a more informal space to dine, benefitting from a breakfast bar and an area for a table and chairs next to the French doors which overlook the back garden. The kitchen is fitted with light wood effect units, a black laminate worktop and tiled splashback with a 1 ½ bowl stainless steel sink sitting below the window overlooking the park. An electric oven, ceramic hob and extractor hood are included, and space is available for a washing machine, fridge and freezer.
Off the kitchen lies the open-plan dining room and lounge with two large windows facing to the front overlooking the park. Although open-plan, the layout allows for some seclusion between the two rooms and creates a nice flow between the kitchen, dining and lounge. A door in the lounge can also access the hallway, and a gas fire creates a focal point.
The four bedrooms are contained to the rear of the property. One is presently utilised as an office and the other three provide very generous doubles, all with excellent built-in storage. The master bedroom also benefits from an en suite shower room comprising a white WC, wash hand basin and large shower cubicle housing a Mira electric shower.
The spacious family bathroom comprises a white WC, wash hand basin, bath with shower attachment and a shower cubicle tiled within and housing a Mira electric shower.
Approx dimensions –
Dining kitchen 6.06m x 2.96m (3.50m at widest)
Dining room 3.12m x 2.69m
Lounge 4.86m x 3.22m
Bathroom 2.47m x 1.82m (2.25m widest)
Bedroom 1 4.01m X 2.93m
En suite 2.94m x 1.33m
Bedroom 2 3.60m x 2.95m
Bedroom 3 2.82m x 4.85m (into recess)
