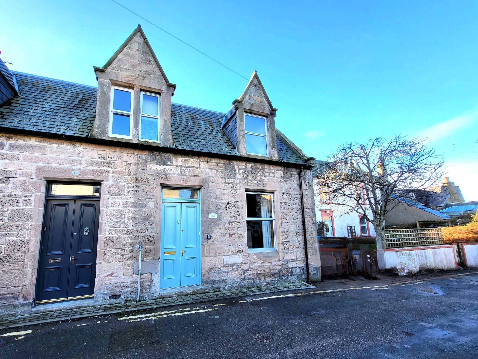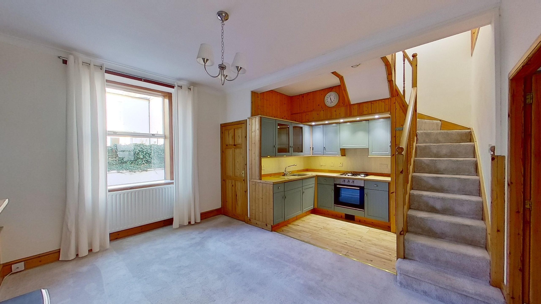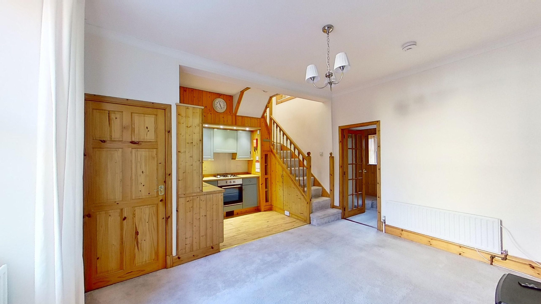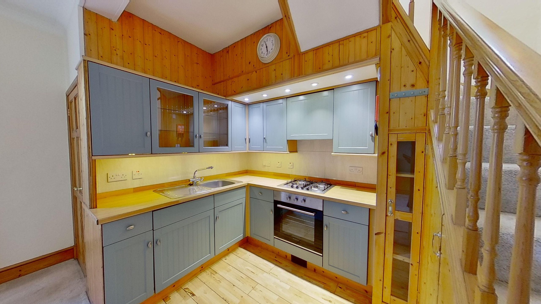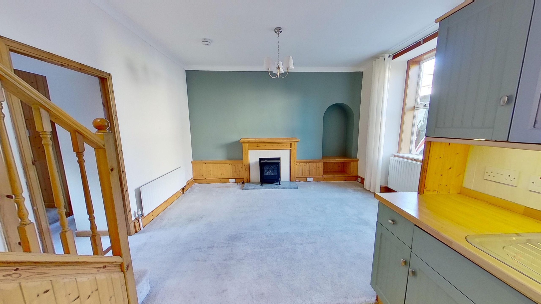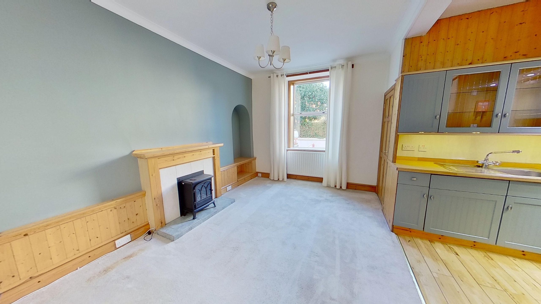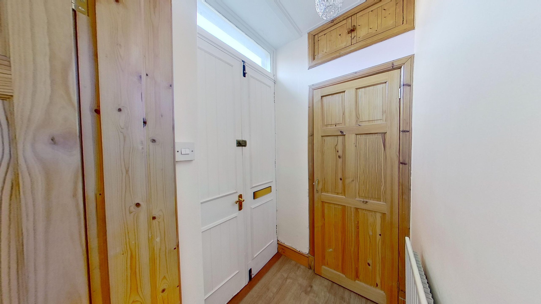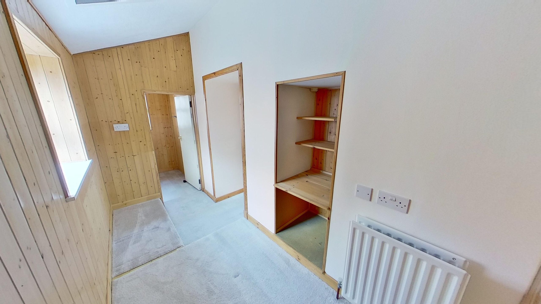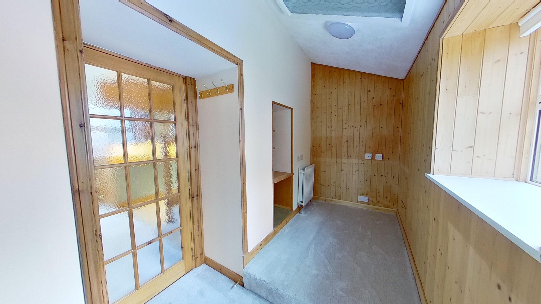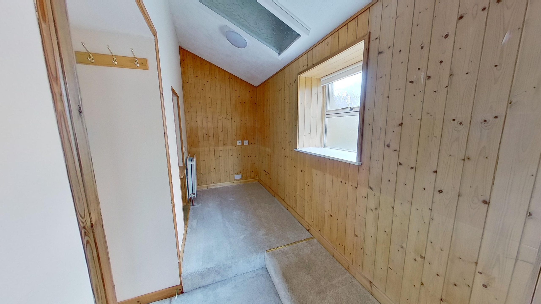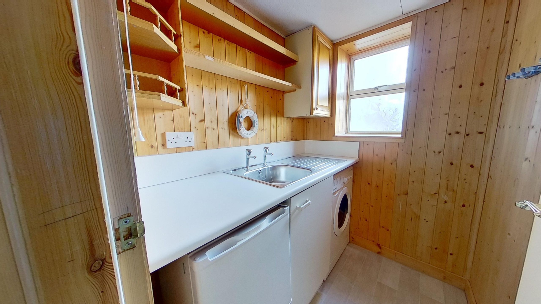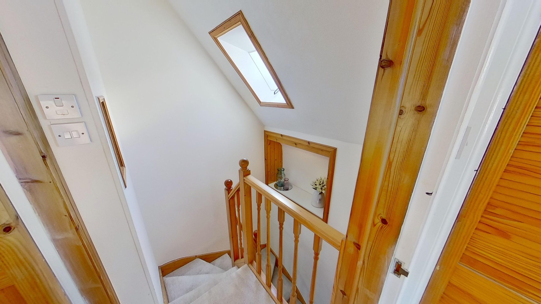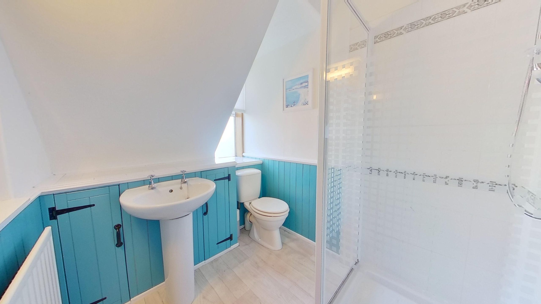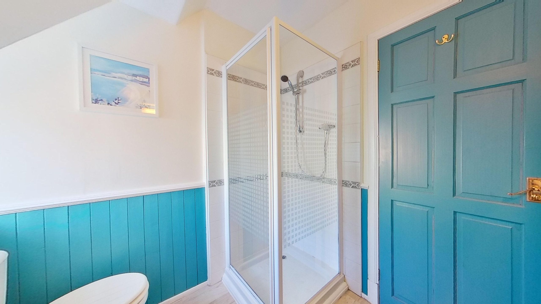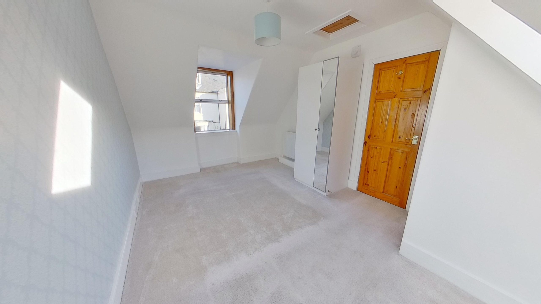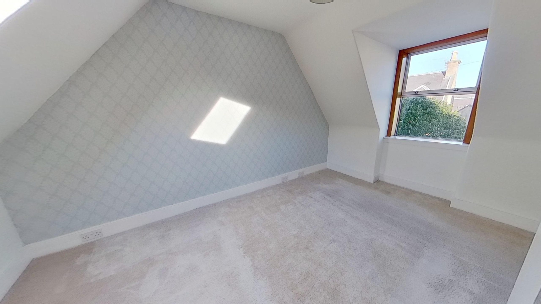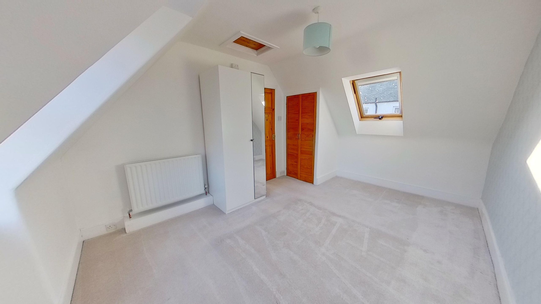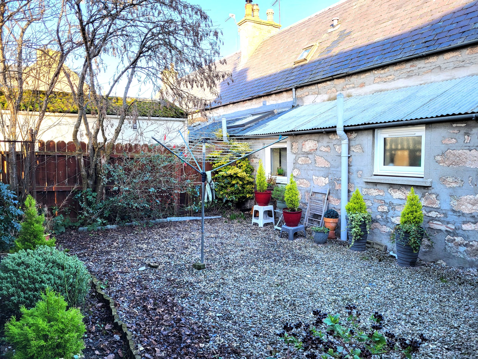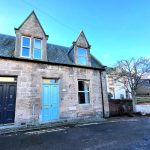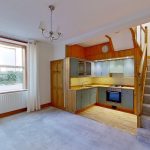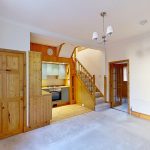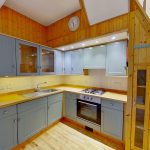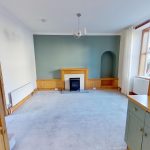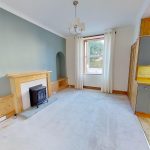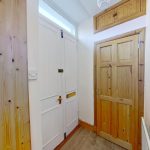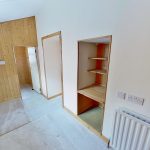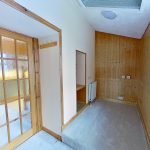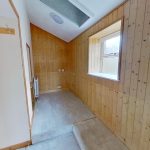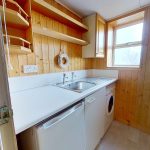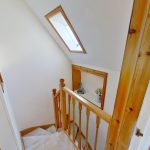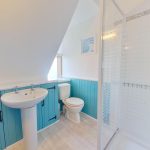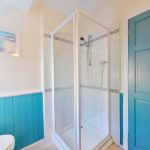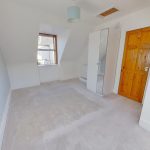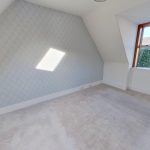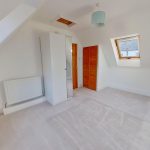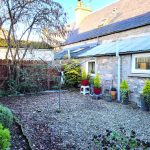Acorn Cottage, 9 Acre Street, Nairn, IV12 4AD
£120,000
Offers Over - Under Offer
Under Offer
Property Features
- Attractive period property
- Steps away from the town centre
- Close to riverside walks
- Very well presented
Property Summary
A delightful and characterful one-bedroom end-terraced stone and slate property, perfectly positioned in a sought-after central location.This charming one-bedroom end-terraced period property offers an excellent opportunity for first-time buyers looking to step onto the property ladder. Equally, it would suit an investor for a long-term let or holiday let both of which are in demand in this Seaside town.
The property is just steps from the heart of Nairn town centre, providing easy access to local amenities, shops, and travel links, while the scenic walks along the River Nairn are also only a short stroll away, offering the perfect balance of convenience and outdoor enjoyment.
Entrance into the property is via double timber front doors opening into vestibule which benefits from a cupboard housing gas and electric meters and a fuse box with two shelves.
Lounge 4.14m (5.04m at widest) x 3m
With a window to front aspect and the feature wall displaying a stove effect electric fire with a pine surround. The floor is laid with a plush neutral coloured carpet.
Kitchen area 2.39 m x 2.01m
Attractive sage coloured and pine units with complementing worktop. Including a stainless steel sink, single electric oven (new), four ring gas hob and integrated fridge. Wood effect laminate flooring to the kitchen area. Under stair cupboard.
Door leading into
Study/Occasional Bedroom 3.39m x 1.34m
A great additional space to the property suitable for a number of uses. A window faces to the rear aspect, there is some handy shelving, and the floor is laid with carpet.
Utility Room 1.69m x 1.38m
Another valuable space, with a window to the side aspect and including a stainless steel sink set in a sink unit. Great additional storage and the mini freezer and washer/dryer are included in the sale.
An attractive carpeted staircase with Velux window for natural daylight, leads to the first floor.
Shower Room 1.82m x 2.14
To the front aspect and comprising a white WC, wash hand basin and shower cubicle housing a mains fed shower. Decorated with painted pine lining boards to dado rail height, resulting in a nautical impression.
Bedroom 4.17m x 3.09m
A bright and spacious room with windows to front and rear aspects. A cupboard with Louvre doors house the Glow-worm central heating boiler. The floor is laid with carpet.
Outside
There is a garden area to the rear shared with the neighbouring properties. A shed could be erected. On-street permit parking is available.
