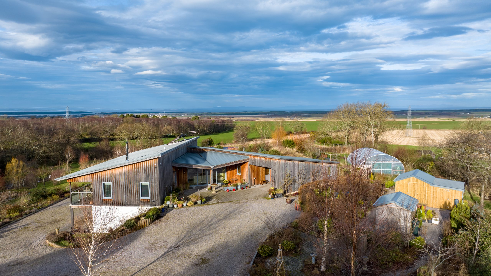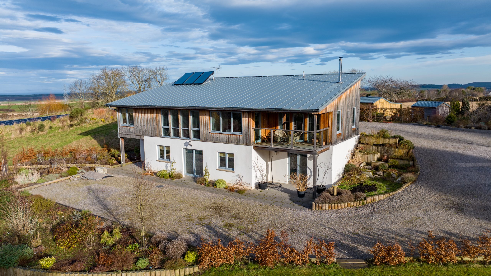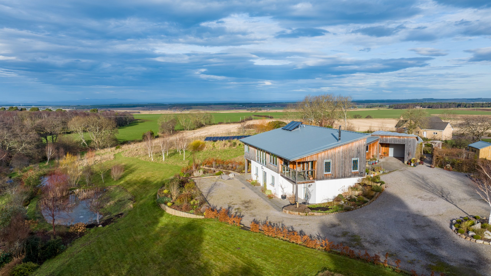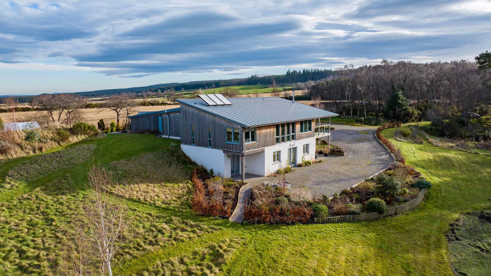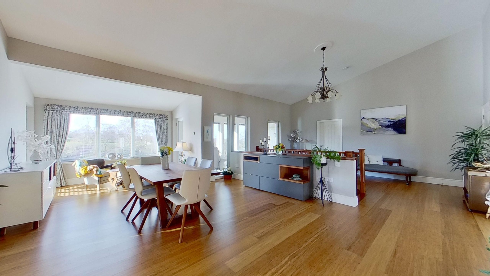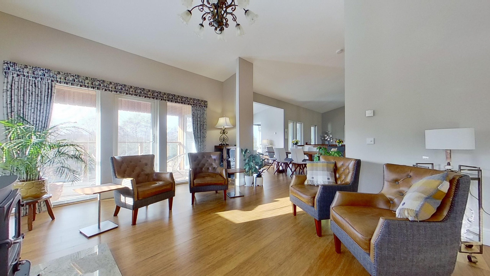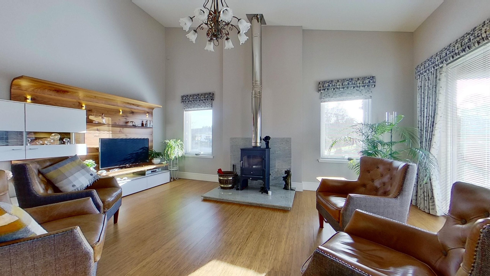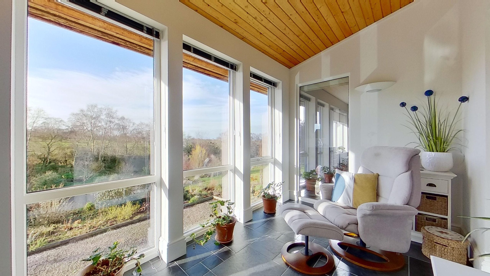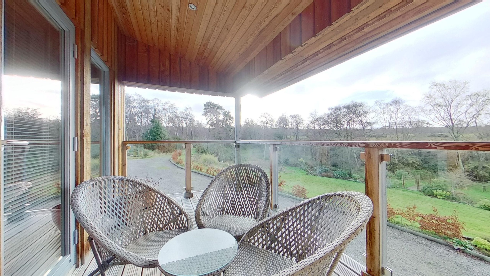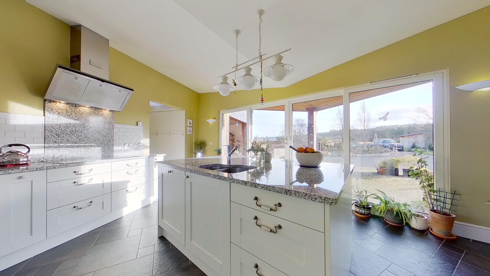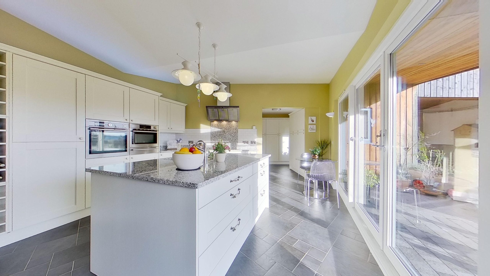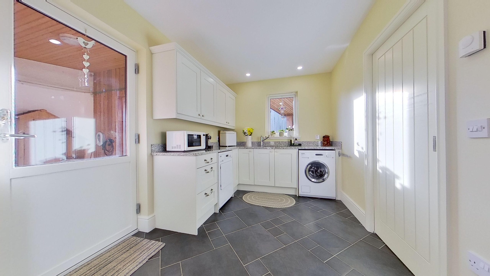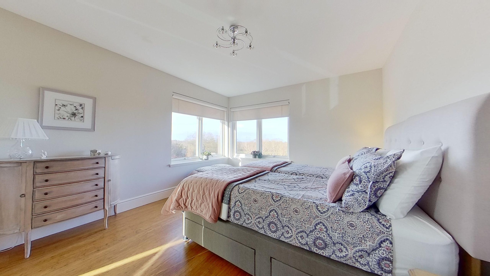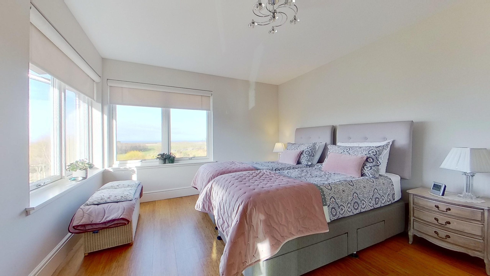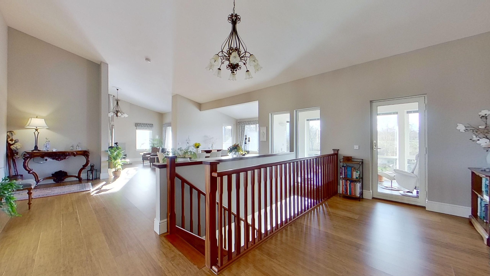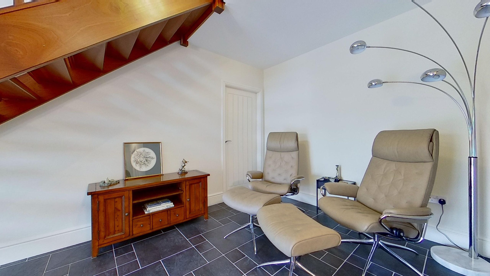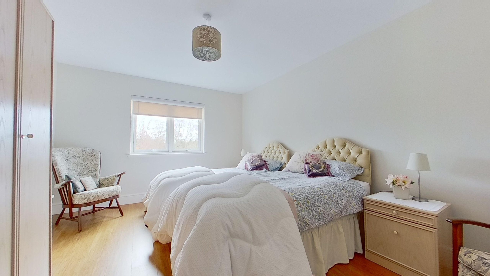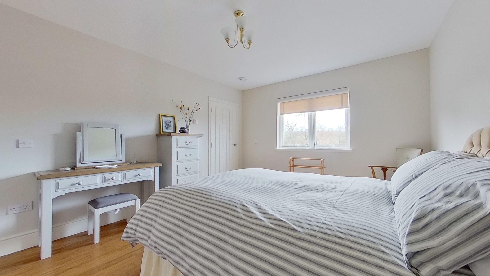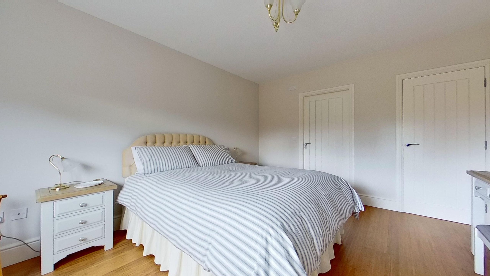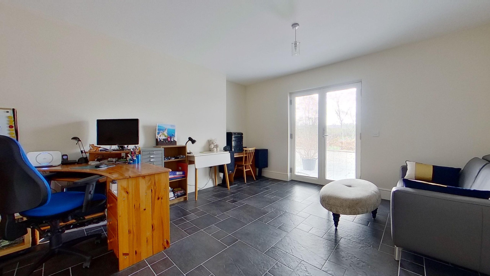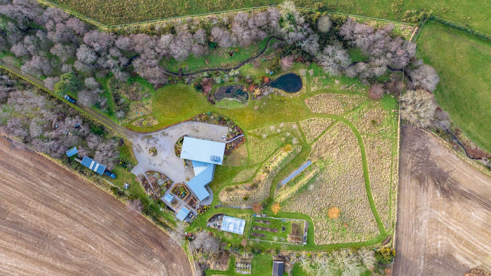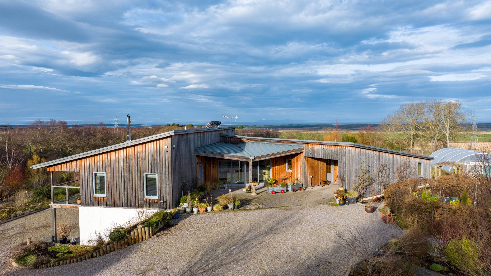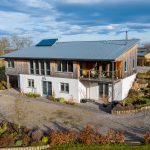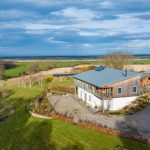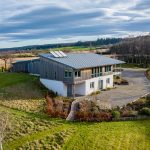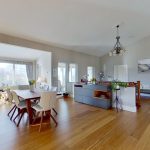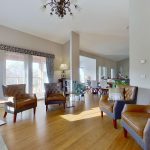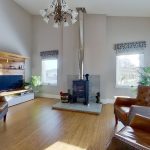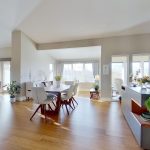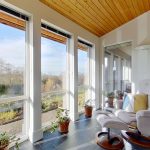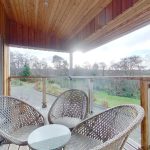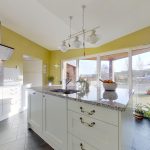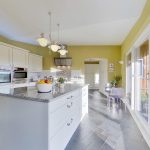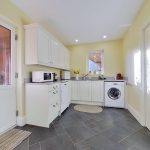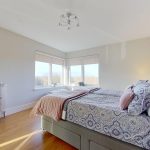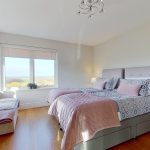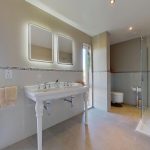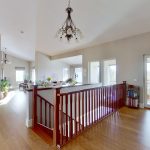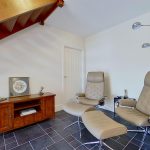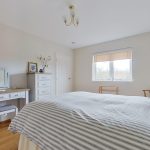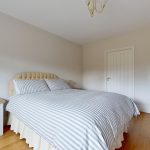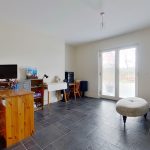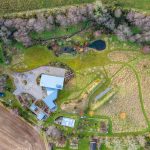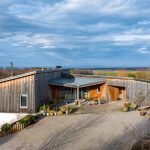Birchfield House, Brodieshill, Forres, Moray, IV36 2QU
£725,000
Offers Over - New Instruction, Virtual tour available
New Instruction, Virtual tour available
Property Features
- Stunning 4-Bedroom Contemporary Home
- Expansive Grounds and Breathtaking Views
- Open plan living/dining room and kitchen
- Stunning views across the Moray Coast, farmland and the hills
- Solar PV and solar thermal panels
Property Summary
Stunning 4-Bedroom Contemporary Home with Expansive Grounds and Breathtaking ViewsKey Features:
- 4 bedrooms, 2 of which are ensuite
- Open plan living/dining room and kitchen
- Utility space featuring a utility room, WC, walk-in pantry and storage
- Sunroom, and covered balcony/deck
- Substantial polytunnel, barn, sheds, fruit cage, and garden room
- Large grounds with running stream, woodland, pastureland, and pond
- Solar PV and solar thermal panels
- Stunning views across farmland, the Moray Coast, and hills
- Complete privacy and seclusion, accessed via a beautiful driveway
Set within 6.5 acres of idyllic countryside, this exceptional 4-bedroom home offers a perfect blend of modern design, privacy, and natural beauty. Located in a tranquil, secluded spot, it enjoys panoramic views over lush farmland, the Moray Coast, and the rolling hills beyond.
Upon arrival, a beautiful, long tree-lined driveway leads you to this contemporary property, providing complete seclusion and a sense of serenity. With high, angular ceilings, the house is flooded with natural light. The spacious and airy open-plan living and dining, offers a perfect space for both relaxing and entertaining. The cosy living area features a woodburning stove with exposed flue set on a marble hearth, while the dining area offers ample space for a table to seat 10. Accessed from the living area, is a covered balcony, and enclosed sunroom, providing wonderful areas to enjoy the outdoors, with a guest WC off.
The adjacent kitchen, separated with wide, sliding glass doors, has wall-to-wall south-facing windows and patio doors. The kitchen has high-quality fittings, integrated AEG appliances, and ample storage, flowing seamlessly into a utility area with a walk-in pantry, WC and spacious utility room, ideal for modern family living. A glazed door leads from the utility to a covered car port and the garage.
The master bedroom suite is superb with stunning views down Brodieshill and across the Moray Firth. The generous bedroom has a dressing area with ample wardrobe space and a luxurious en-suite shower room.
Downstairs there is a seating area, shower room and three further well-sized bedrooms, one of which has an en-suite shower room. One of the bedrooms, currently used as an office, has double French doors opening to the front driveway, offering a fabulous space for a home business, or separate accommodation, without interrupting the privacy of your home.
The outdoor space is equally impressive. Immediately adjacent to the house is a covered carport leading into a large, very generous, single garage. The expansive grounds, extending to approximately 6.5 acres, are meticulously maintained and include a large, productive polytunnel (10m x 7m approx.) with 8 cultivated beds and a fenced fruit cage, offering the opportunity for self-sufficiency. A variety of modern outbuildings, including a barn, provide ample storage and workshop space, while a charming garden room/store (measuring 5.1m x 3.1m) completes the tranquil outdoor setting. The garden room/store forms part of the footprint of the house and can be incorporated into the house, with space available to create a corridor connection.
The grounds are a paradise for nature lovers, with a running stream, a bridge, woodland, pastureland, and a large pond, creating an enchanting environment. The property also benefits from sustainable features, including ground-mounted solar PV panels and solar thermal panels on the roof, providing energy efficiency. Other highlights include a hybrid charging point, security cameras and a brand-new back-up generator (negotiable).
This is an incredible opportunity to own a beautiful family home in a truly unique and peaceful setting. Viewing is highly recommended to fully appreciate the scope and potential this property has to offer.
Room sizes:
Utility WC 1.8m x 1.5m
Utility Room 2.4m x 4.6m
Pantry 2.0m x 1.7m
Kitchen 4.2m x 4.6m
Living/Dining 12.5m x 5.5m:
Living area 5.5m x 3.8m
Dining area 4.9m x 7.9m
WC 1.9m x 2.0m
Sunroom 4.4m x 2.0m
Balcony 2.1m x 4.2m
Main Bedroom 4.4m x 3.5m
Ensuite 4.5m x 2.2m
Lower floor:
Bedroom 1 3.5m x 4.4m
Ensuite 1.8m x 2.5m
Bedroom 2 4.6m x 3.5m
Shower Room 1.5m x 2.8m
Office/Bedroom 3 4.0m x 5.2m
