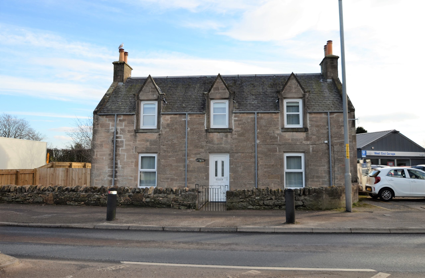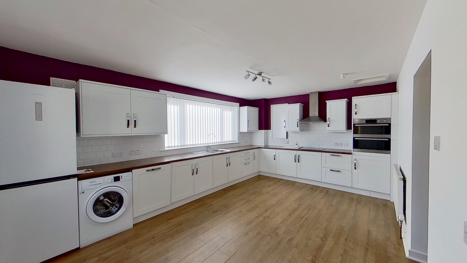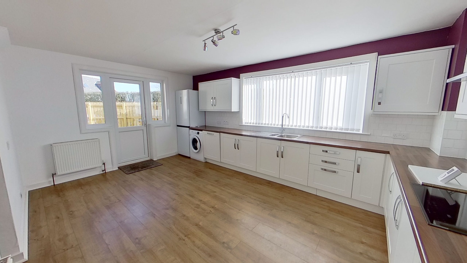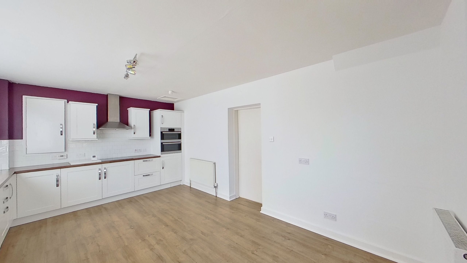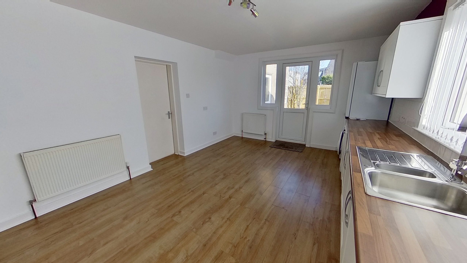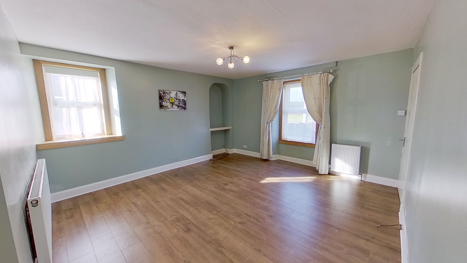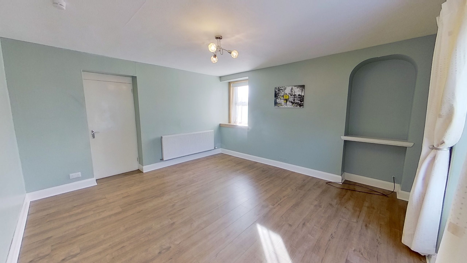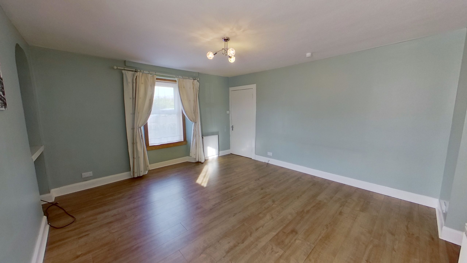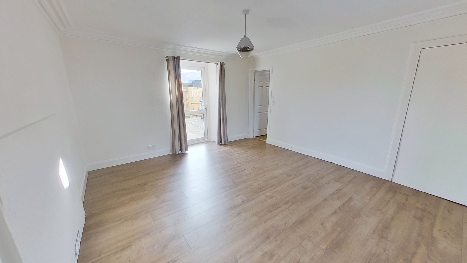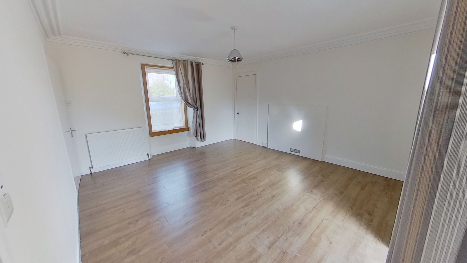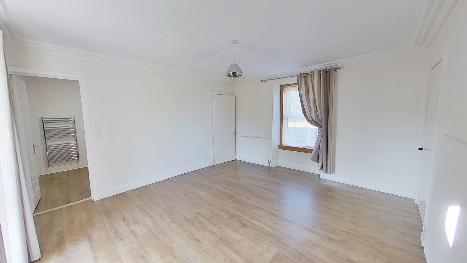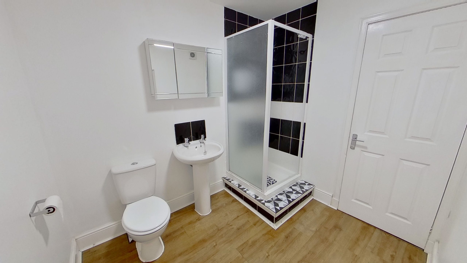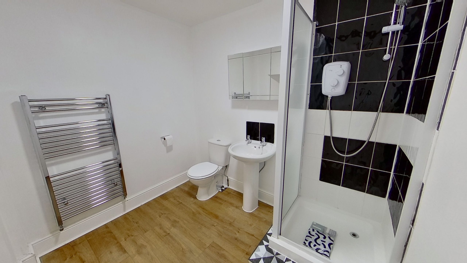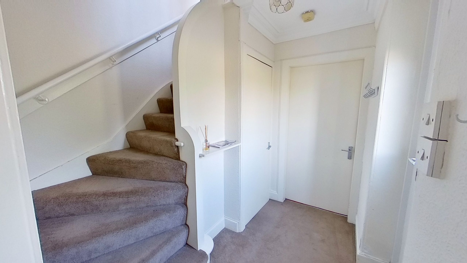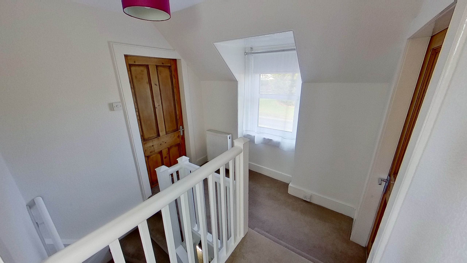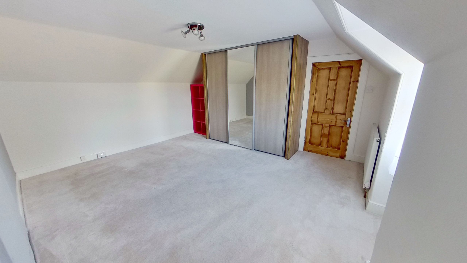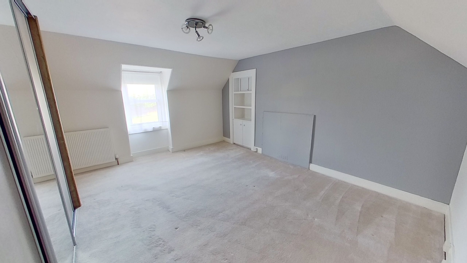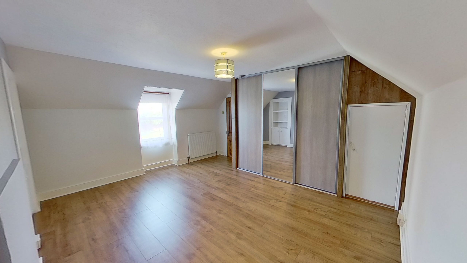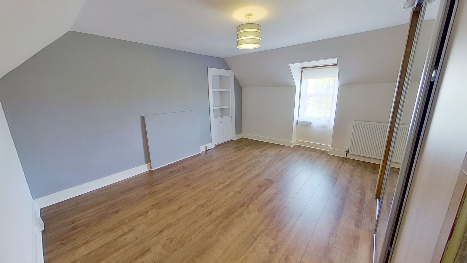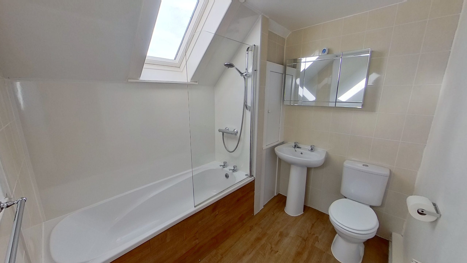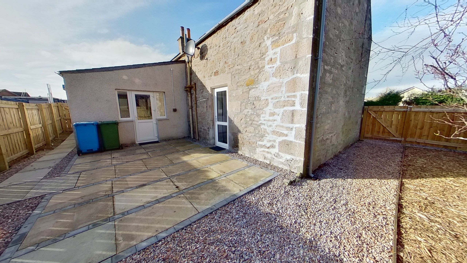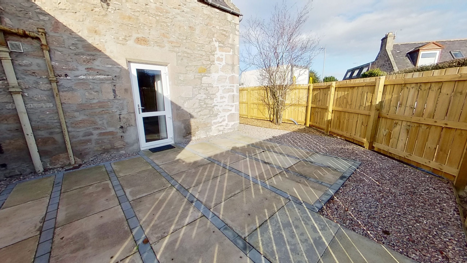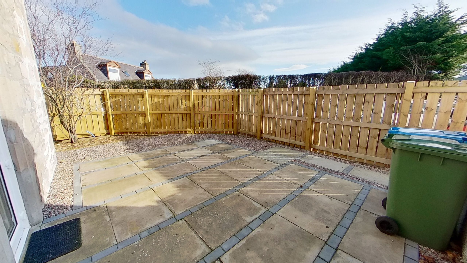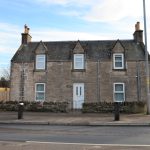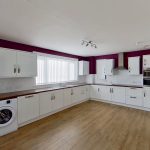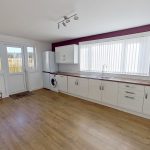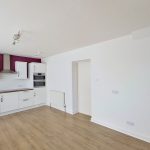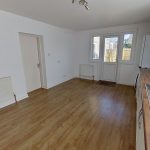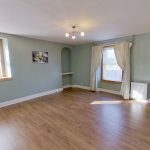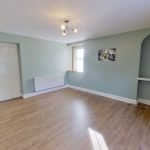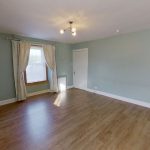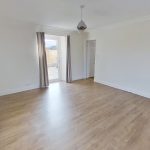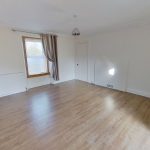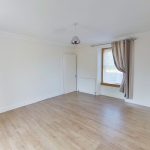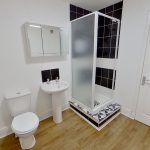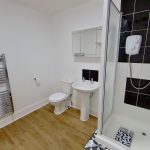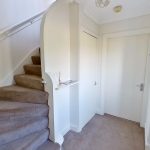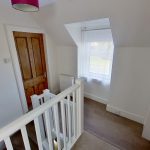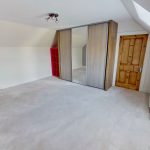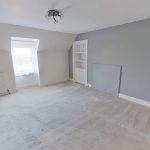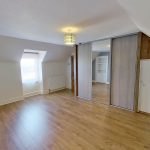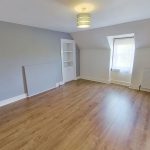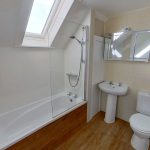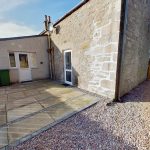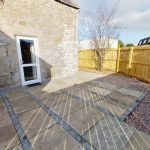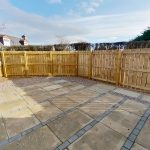This property is not currently available. It may be sold or temporarily removed from the market.
Brae Lossie, Inverness Road, Nairn, IV12 4SG
£195,000
Offers Over - Sold
Sold
Property Features
- Attractive period property
- Large well-proportioned rooms
- Low-maintenance South facing garden
- Freshly decorated and move-in condition
- Fabulous bright and airy dining kitchen
Property Summary
Brae Lossie is brought to the market offering generous well-proportioned rooms in an attractive symmetrical sandstone property.The hallway is entered via a uPVC front door where the staircase leads to the first floor. An understairs cupboard provides some storage and coat hanging space.
Off the hallway lies a dual-aspect lounge with a high ceiling giving the effect of more space. The floor is laid with durable wood effect laminate flooring and an original alcove adds a feature to the room.
Adjacent, a bright, spacious and airy dining kitchen presents the hub of the home. Fitted with white gloss wall and base units, a tiled splashback and dark wood effect worktop. The dual-aspect room has a large window to the South and a double-glazed door leading to the rear garden. The kitchen appliances comprise a fridge freezer, dishwasher, washing machine, double oven and an induction hob with an extractor hood above. The 1 ½ bowl stainless steel sink sits below a large window to the South aspect and a cupboard conceals the ‘Ideal’ central heating combi boiler. There is ample room for a large dining table and chairs.
Also off the hallway lies the master bedroom. A very generous room with a window to the front aspect and a glazed uPVC door to the rear garden. A shelved press provides some storage. This bedroom benefits from a roomy en suite shower room comprising a white WC, wash hand basin and shower cubicle housing a Triton electric shower. The room is finished with a chrome ladder radiator, wood effect laminate flooring and a three-door mirrored medicine cabinet above the wash hand basin.
A carpeted staircase leads to the first-floor landing where a window to the front allows ample natural daylight in. Two particularly spacious bedrooms sit one to either side of the landing with windows to the front. Both bedrooms benefit from triple built-in wardrobes and both have a shelved alcove.
The family bathroom is a lovely bright room due to the Velux window in the ceiling. Comprising a white WC, wash hand basin with a mirrored medicine cabinet above and a bath with a glass screen and mains fed shower over. The walls surrounding the bath are lined with wet-wall panelling.
Outside, there is a small gravelled area to either side of the paved path. The front garden is bound by a stone wall with a wrought iron gate for pedestrian access to the front door. A gate to the side accesses the back garden. A newly erected fence and gate enclose the rear garden providing a very secluded South facing area. The garden has been designed with low maintenance in mind, mainly laid with gravel, paving and wood chip mulch.
Dimensions
Kitchen/diner 5.52m x 3.65m
Lounge 4.43m x 4.11m
Bedroom 1 4.45m x 4.06m
En suite 2.48m x 2.60m
Bedroom 2 4.45m x 4.09m
Bedroom 3 4.49m x 4.06m
Bathroom 2.33m x 2.07m
