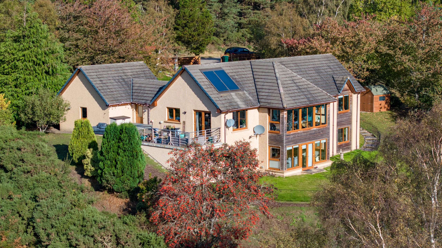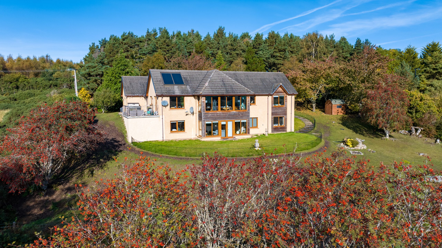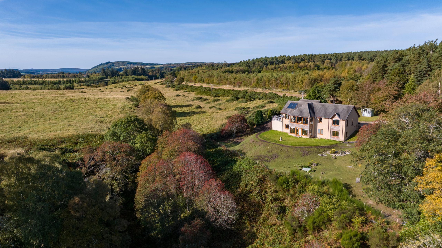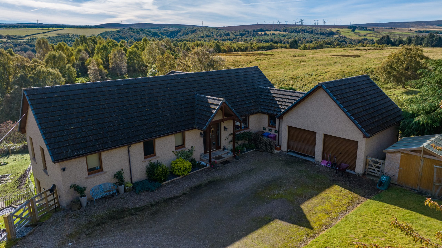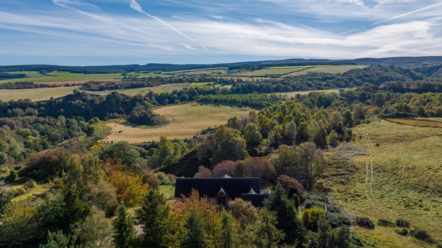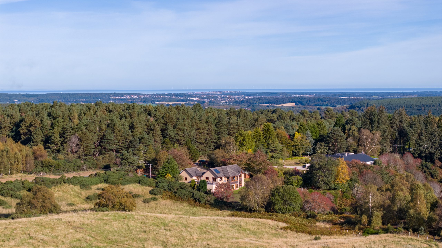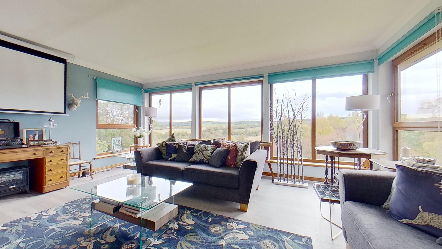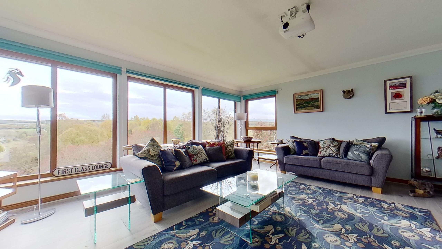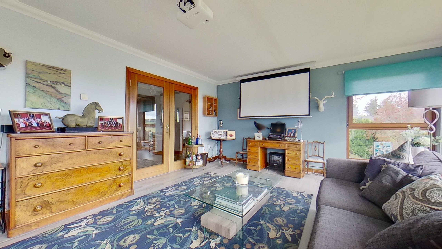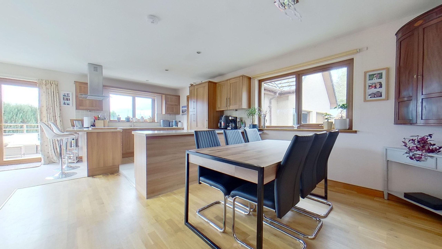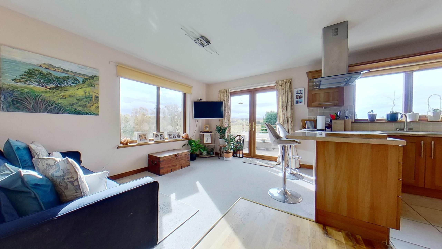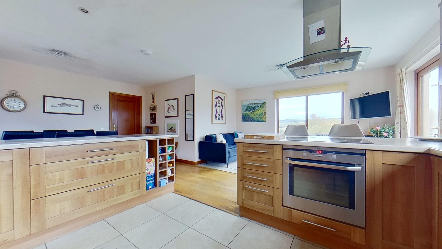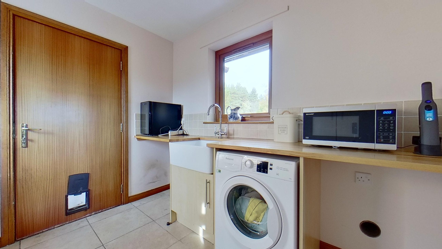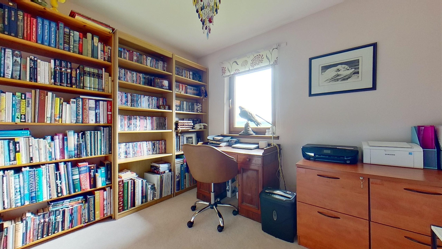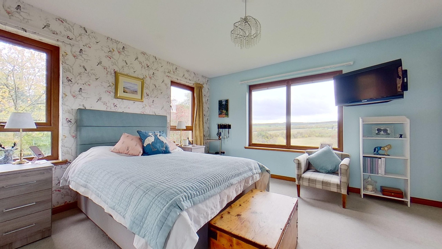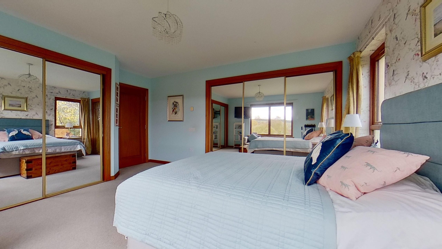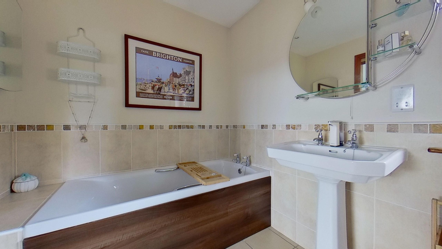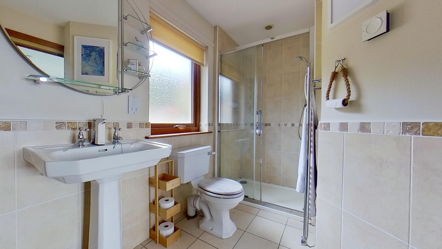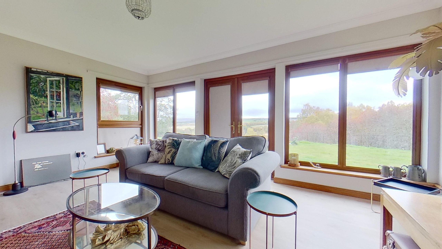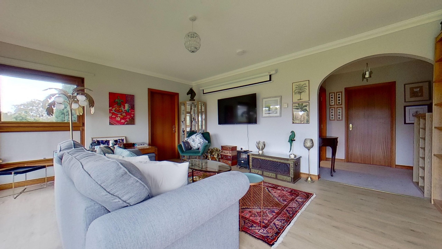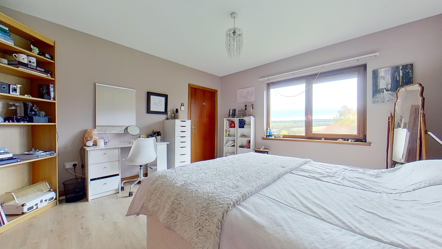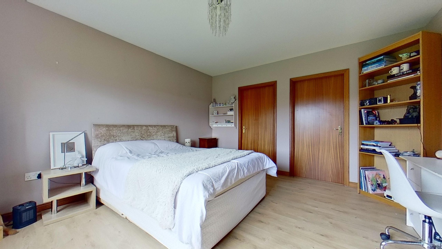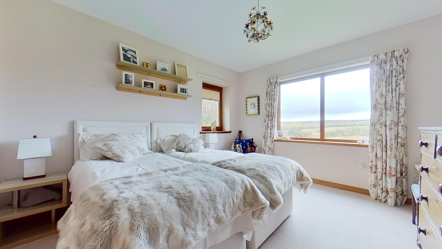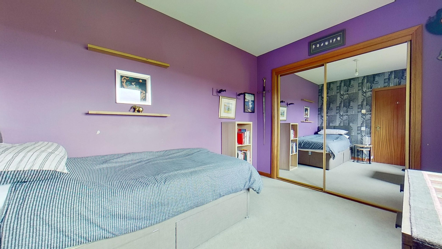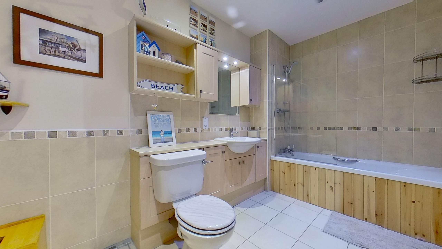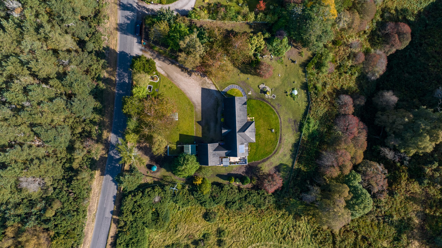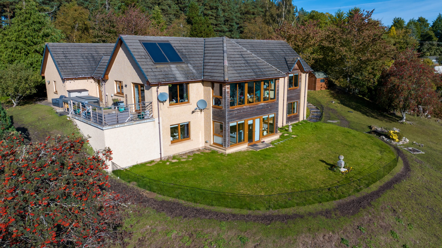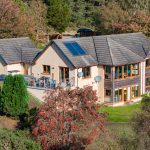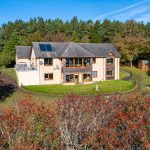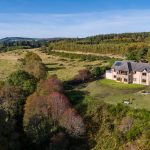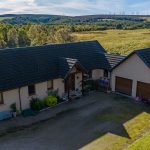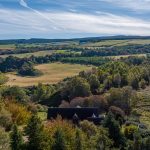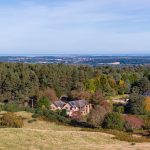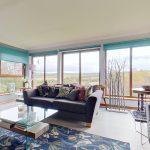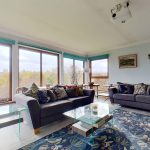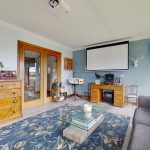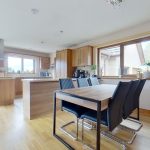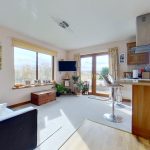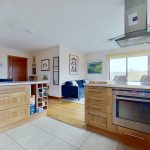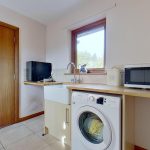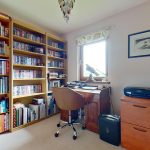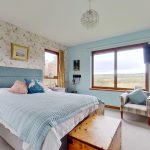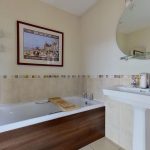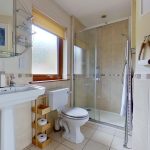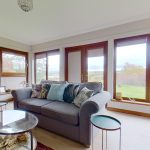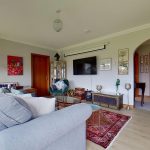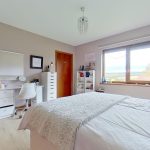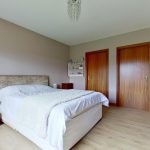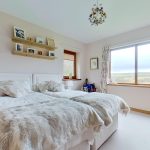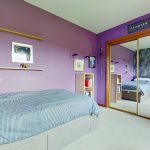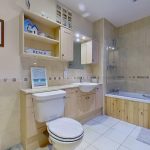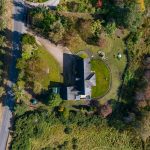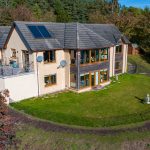Conasg, Kellas, Elgin, Moray, IV30 8TS
£485,000
Offers Over - Under Offer
Under Offer
Property Features
- Substantial 5 bed, 3 reception room in rural location
- Outstanding views across farmland and the River Lossie
- Approximately 5 miles from Elgin
- Large enclosed grounds offering grazing for small livestock
- Solar thermal panels, ground source heating and electric car charging
Property Summary
A marvellous detached lifestyle property situated in rolling countryside and benefiting from the most wonderful views, Conasg would make an incredible multi-generational family home or would be equally suited as a holiday let or bed and breakfast.This substantial, 2-storey, 5-bedroom home, sitting on substantial grounds, boasts over 240m2 of living space with spacious rooms filled with light. The layout of the home is such that each floor can be lived in independently, with living space, bedrooms, bathrooms and cooking facilities available Energy efficiency measures include solar thermal panels, a ground source heat pump and an electric car charger.
Within 5 miles of Elgin, Conasg offers all the benefits or rural living; outstanding views, peace and quiet, access to wonderful walks and countryside, while being within easy reach of schools, health care, leisure facilities and shopping.
Accommodation on the entry level floor comprises a spacious open plan kitchen/dining/sitting room, separate living room, master bedroom with ensuite, another bedroom/study, a WC, and utility room. Lower ground floor accommodation comprises living room, 3 bedrooms, kitchenette, family bathroom, linen store and plant room. There is an integral double garage.
Entering through a wooden front door with glazed side panels into a generous vestibule containing a built-in cupboard with hanging rail and shelves, ideal for shedding those winter boots and coats. The vestibule leads into the welcoming hallway, providing direct access to most of the ground floor accommodation. Lovely wooden flooring in the vestibule and hallway.
Dining/Kitchen/Sitting room (6.5m x 6.1m)
A lovely, spacious triple aspect living space. The kitchen has a range of lower and upper wooden cabinets and drawers, and integrated fridge, freezer and dishwasher. Induction hob with integrated single oven below and an extractor fan above. Wide pan drawers are tucked beneath one of the 2 breakfast bars. The kitchen area has tiled floor. From the kitchen there is door to the utility room (2.7m x 2.6m). This spacious utility room has space for a washing machine and has a lovely Belfast sink above a cabinet. Wooden worktops beneath a window looking out to the front of the house. The floor in the utility is tiled and there is a tiled splash back around the sink area. Tall, larder style cabinets. Wall-mounted electrical consumer unit. An external door leads to the side garden and a further door from the utility room to the garage.
The sitting room is a wonderful space to relax and enjoy the tranquil countryside views. Double French doors lead out on to the superb, raised veranda with room for a hot tub, and a large picture window looks to the rear gardens and beyond. French doors have curtain rail and curtains. Sitting room is carpeted.
The dining area has space for a table seating at least 6 and enjoys views of the front garden. Wooden floor.
Living room (4.6m x 5.3m)
From the hallway, entry to this magnificent ‘living room in the sky’ is through impressive double wooden doors with large, glazed panels. This sublime room is bathed in brightness, with sunlight streaming in through a triple aspect wall of windows and 2 side windows, providing outstanding views over the gardens to the fields, trees and hills beyond and delivering an immense feeling of being immersed in the countryside. A large screen and projector transform this room into a cosy home cinema. All windows have roller blinds. Grey wood-effect laminate flooring.
Bedroom 2/Study (2.6m x 2.9m)
This bedroom has magnificent views over to the rear of the house and the window has a roller blind. Carpet.
Master bedroom (4.0m x 3.9m)
A spacious dual aspect room bathed in natural light. A large picture window looks over the rear gardens to the views beyond and 2 further windows, with curtain rails and curtains, provide views over the side garden and the lovely colourful trees. Generous storage is provided by 2 sets of built-in wardrobes with sliding mirrored doors. One wardrobe is a double and the other is a triple, both containing hanging rails and shelves. From this bedroom, a mirrored sliding door leads into the en-suite. Carpet.
En-suite (3.5m x 2.0m)
The ensuite contains a white 3-piece suite comprising WC, pedestal basin and bath. A separate shower enclosure with glass sliding doors contains a mains shower. The opaque window looking to the front of the house has a roller blind. The walls are tiled to half height and the shower enclosure is fully tiled. Heated ladder towel rail, wall-mounted mirrored cabinet, wall-mounted mirror and shelves. Tiled flooring.
WC (1.9m x 1.7m)
The convenient ground floor WC contains a white 2-piece suite comprising a WC and pedestal basin. An opaque window looking to the front of the house provides natural light and ventilation. Wall-mounted cabinet with mirrored doors and mirror with a light above the wash basin. Wooden flooring.
Going downstairs to the lower ground floor living apartments, the staircase has a turn and is carpeted. Lovely dark wood spindles and wooden banister rails. A lovely window in the stairwell looks to the front garden and the handy shelf beneath the window is great for display purposes.
Lower Ground floor
The lower ground floor features self-contained living spaces, ideal for multi-generational privacy or guest accommodation, with its own lockable door. The recess under the stairs would be ideal for a small desk or bookcases etc. Carpeted hallway.
Bedroom 3 (3.8m x 3.4m)
A lovely, bright and airy, dual aspect, double bedroom with a large window looking to the rear garden and the wonderful views beyond. A side window looks to the pretty side garden and has a pull-down blind. Doors from the bedroom lead into 2 large walk-in dressing rooms/wardrobes both of which have hanging rails and shelves. Curtain rail and curtains, carpet.
The downstairs hallway continues through a lockable door into the extended family/guest accommodation.
Store/Linen Cupboard and Plant Room
A very large, carpeted, walk-in linen cupboard (1.9m x 1.8m) off the hallway contains 3 long linen shelves. Adjoining the linen cupboard, a door leads into the plant room which contains the ground source heat pump and high efficiency hot water tank, which is powered by the roof mounted solar thermal panels. The plant room is fitted with a single sink with drainer and instant hot water tap with a cupboard below. Concrete floor.
Family bathroom (2.0m x 3.4m)
This large, modern and fresh family bathroom contains a white 3-piece suite comprising WC, wash basin inset to a lovely storage cabinet and a bath with a mains shower above. Around the sink are built-in cabinets with shelves, vanity unit above with lights. The bathroom walls are tiled to half height and full height around the bath. Heated towel rail; tiled floor.
Kitchenette (1.6m x 1.9m)
This mini kitchen has a counter along one wall, with spaces for appliances underneath. Storage space is provided by wall-mounted shelves and a marble-effect wooden shelf with some modular storage units. Wall mounted optics for bottles. Vinyl flooring.
Living Room (5.3m x 4.1m)
Open plan to the downstairs hallway is a wonderful triple aspect living room which mirrors the viewing-platform effect of the living room upstairs, featuring wall-to-wall windows facing the back garden and the lovely views beyond, and further windows to each side. Double French doors lead out to the neat rear garden. Wood-effect laminate flooring.
Bedroom 4 (4.0m x 4.3m)
Immediately off the sitting room, a spacious double bedroom with a window looking out the to the back garden and the views beyond. Benefiting from generous storage, walk-in cupboard with shelves along 2 sides, and another walk-in dressing room with shelves and hanging rails. Continuation of the light, wooden laminate flooring from the sitting room into the bedroom.
Bedroom 5 (3.2m x 2.5m)
A further bedroom off sitting room, this bedroom has a rear-facing window with pull-down blinds. Double wardrobe with hanging rail and shelves and sliding mirrored doors. Carpet.
Gardens and Outbuildings
Double garage (5.7m x 5.6m)
Conasg has an integrated double garage with metal roller shutter doors and a connecting door into the utility room. The garage has a window, a clothes pulley, power sockets and lighting. Concrete floor.
Adjacent to the garage is a large wooden shed with double doors, next to which is an area of secure, fenced garden A wooden gate leads into an enclosed paddock containing some attractive trees.
The front garden it is primarily laid to lawn interspersed with some trees. An area of the front garden that is enclosed by ornate black metal fencing and features a small sunken pond, bench and rockery; providing a beautiful spot for quiet contemplation. Along the top of the front garden there is a stretch of wooden fencing and gates serving the wide driveway, which provides parking for multiple cars. Wire fencing separates the large driveway from the side garden, which is laid to lawn with a wonderful variety of trees which attract a multitude of wild birds. The side garden also has a pond, rockery and a wooden shed. Lovely, planted beds bring colour to the front of the house. The grounds have been fenced to contain small livestock, such as miniature ponies.
From a gate in the front garden, steps with lovely log edging and levelled with grey slate chippings, leads to the back garden containing a semi-circular area of well cultivated lawn bounded by a low, black metal fence. Paving stones lead to the small patio area at the French doors.
At the other side of the property, a path leads round to another area of side garden containing trees, including fruit trees. The path extends further, reaching the fantastic veranda and patio area which has a lovely, tiled floor surface and a beautiful wooden fence. This wonderful outdoor entertaining space benefits from stunning views across fields, woodlands and hills. The veranda has space for a large hot tub to provide an additional touch of luxury. A sloping area of garden below the veranda leads around the outer edge of the rear lawn and continues along to the other side garden. The boundary of the extended garden is a timber fence.
Location
Conasg is close to Kellas, a hamlet in Speyside high above the river Lossie, and is approximately 5 miles from all the amenities of Elgin. The rolling countryside, woodlands and nearby hills provide a picturesque backdrop to a relaxing way of life. Conveniently located for famous malt whisky distilleries and sporting estates, Kellas is also popular with visitors. This tranquil, rural setting is a haven for wildlife, including roe deer, brown hare, red squirrels, badgers, raptors and a huge variety of wild birds. The mysterious Kellas cat is named after the village, although sightings are few and reserved for a lucky few.
Elgin is the largest community and the administrative/commercial centre of Moray, conveniently connected by road, bus, and train to Inverness, Aberdeen and beyond. The high street boasts classical architecture and is abuzz with coffee shops, independent shops and a variety of local services with a separate retail park home to many well-known, larger retailers. Medical and dental services are available in Elgin and Dr Gray’s hospital has an A&E unit.
Nestled in the world-famous whisky region, Elgin is situated just inland of the Moray Firth roughly midway between Inverness and Aberdeen and straddles the River Lossie. Elgin offers many pleasant characteristics, breathtaking scenery and a number of local distilleries including Glen Moray and Gordon & MacPhail, and Elgin is also home to the famous Walkers shortbread. The expansive beaches and rocky coves of the Moray coastline are just a few miles away providing fabulous opportunities for outdoor activities. Elgin has ample primary and secondary schooling opportunities with the private school of Gordonstoun within 10 miles. Elgin lies approximately 35 miles east of Inverness airport and approximately 65 miles west of Aberdeen airport, adding an extra level of convenience for those looking to travel to long and short haul destinations.
