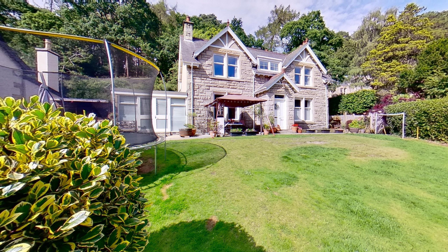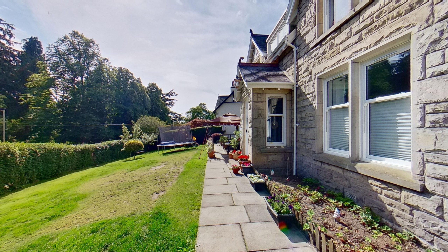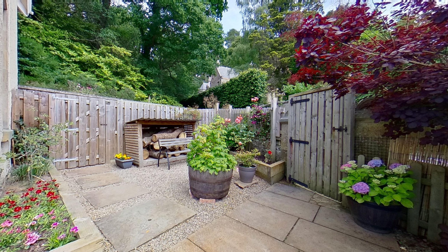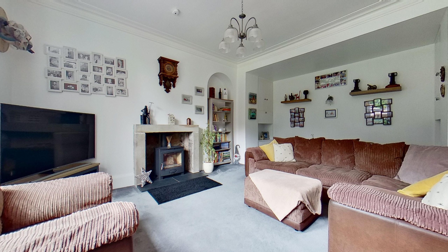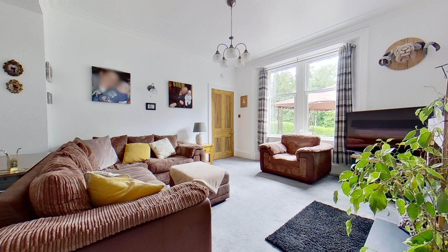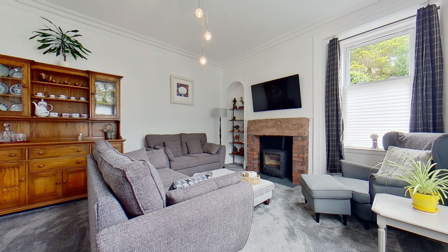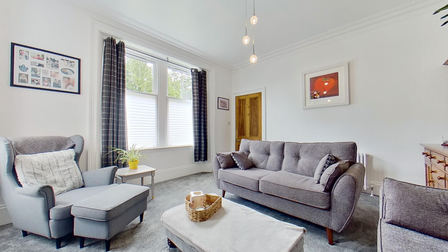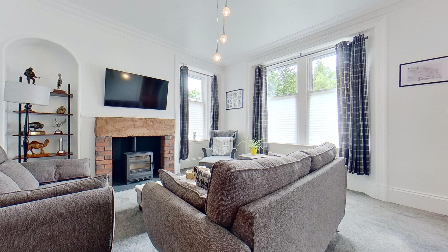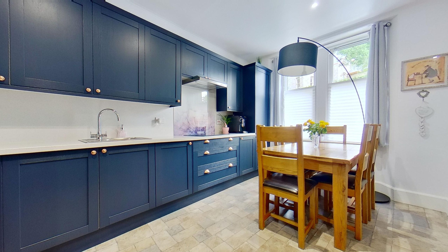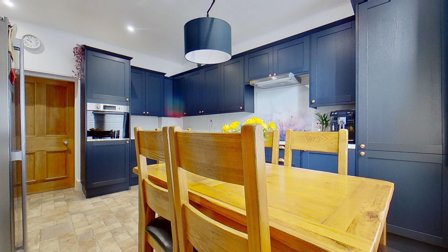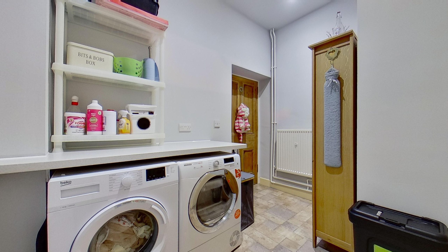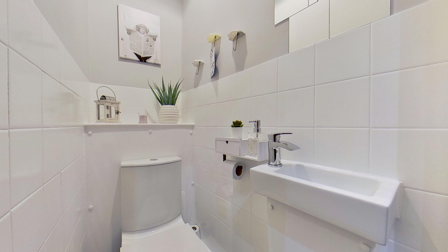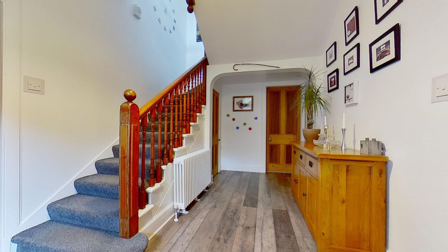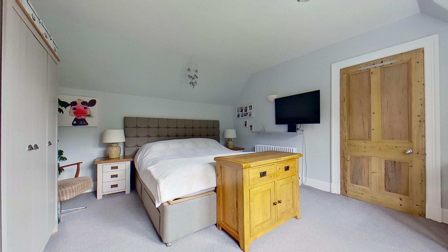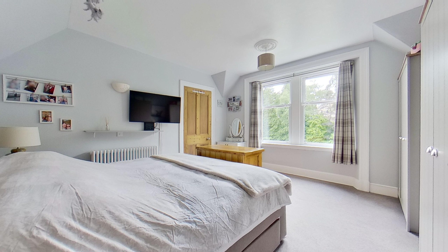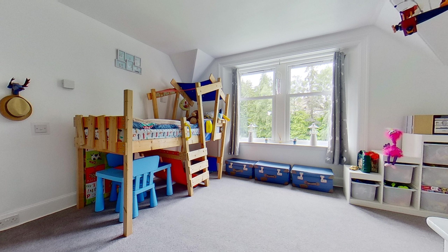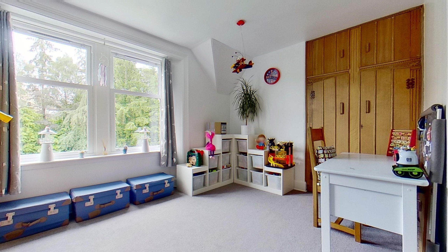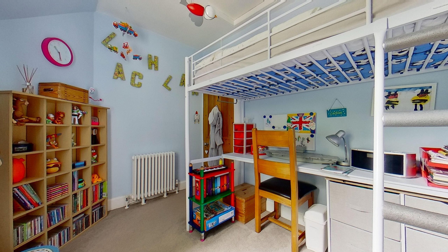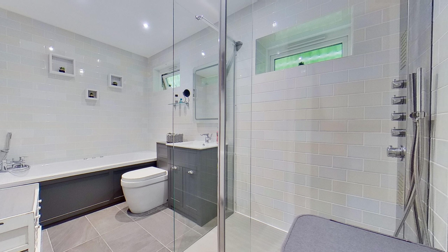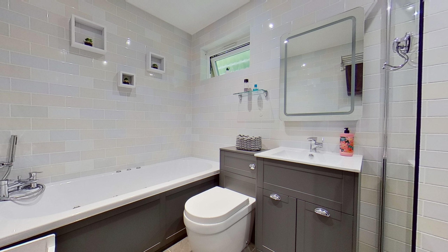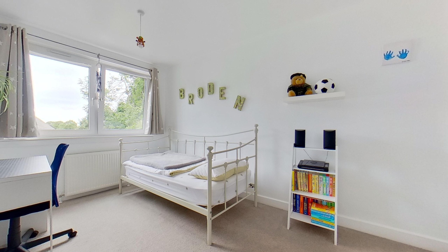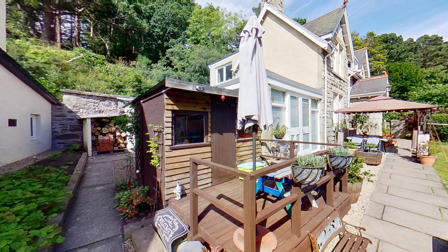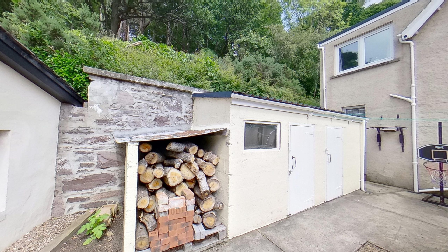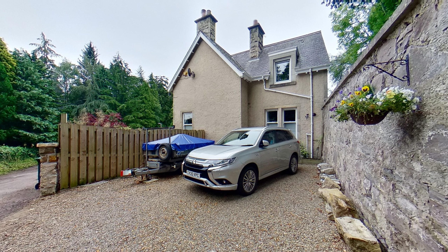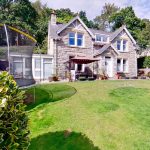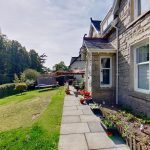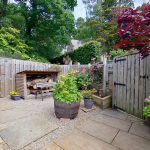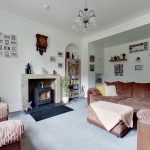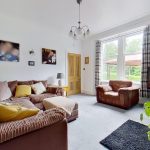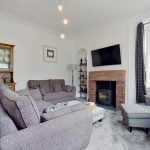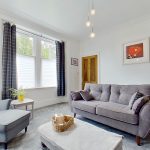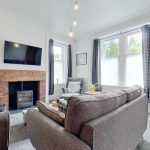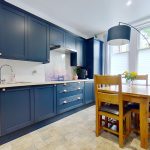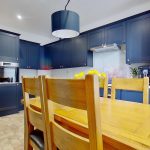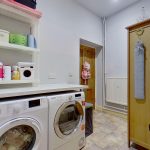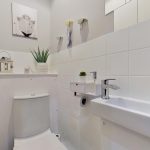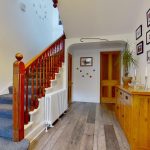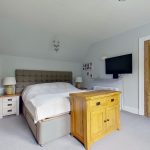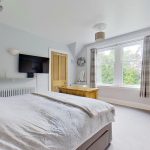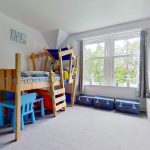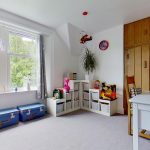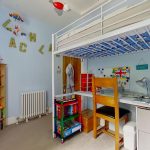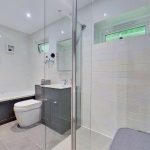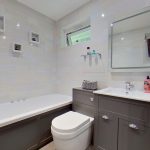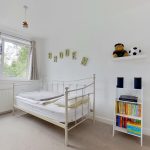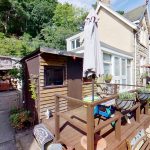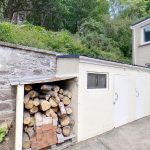Craigmhor, 67 St Leonards Road, Forres, Moray, IV36 1DW
£450,000
Offers Over - Virtual tour available
Virtual tour available
Property Features
- Superb, elevated location on St. Leonards Road
- Character 4/5 bed, detached house
- Immaculately presented in walk-in condition
- Seconds to fantastic woodland walks
- Walking distance to all amenities, schools, shops, parks and leisure facilities
Property Summary
Situated on possibly the most desirable street in Forres, Craigmohr is an imposing, four/five-bedroom, character home with a large, enclosed garden, driveway and outbuildings set in an elevated position on the edge of Cluny Hill. In immaculate condition and tastefully renovated, Craigmohr offers all the comforts of modern living while retaining the period features that are impossible to replicate in a modern house, such as stripped pitched pine doors, high ceilings with cornicing, and deep fireplaces.Ideally situated, within walking distance of schools, shops, cafes, pubs, parks and the High Street, Craigmhor would suit a wide range of family circumstances. Step out the door and explore the woodland walks of Cluny Hill, or Sanquhar pond within seconds. Truly a fantastic location.
Accommodation comprises: Front porch, sitting room, dining kitchen, 4 double bedrooms, snug/bedroom 5, family bathroom, WC, utility room and sunroom.
Entering through traditional double, solid timber doors into a convenient vestibule, with a further door leading to the hall, providing access to all ground floor accommodation with curved Y-shaped, carpeted staircase leading to the upper floor. A deep understairs cupboard offers storage.
Sitting Room (4.0m x 5.5m)
A bright room with double windows to the front of the house with a deep fireplace with stone surround housing a muti-fuel stove on a Caithness slate hearth. Curtains, curtain pole, blinds, carpet.
Snug/Bedroom 5 (4.2m x 4.1m)
Currently used as a second sitting room, but equally suited to a downstairs double bedroom, the snug is a lovely dual aspect room with tall windows, high ceilings and cornicing. An impressive fireplace with brick surround and deep stone mantle piece houses a multi-fuel stove set on Caithness slate hearth. Curtains, curtain pole, blind and carpet.
Dining Kitchen (4.7m x 3.6m)
Recently installed, this modern dining kitchen has a wide range of lower and upper units to 2 walls. With double windows to the side of the house looking towards mature trees and hedges this kitchen has a lovely feel. Integrated hob, extractor fan and oven, with a single bowl stainless steel sink and mixer tap. Space for a large American style free standing fridge freezer and ample room for a dining table to sit 6. Curtains, curtain pole, blinds and vinyl flooring.
A door leads from the kitchen to the rear utility space with a large pantry/storage area, WC and utility room. A door leads to the rear of the house.
WC (0.8m x 1.5m)
Ideally situated for access into the garden the WC has a 2-piece white suite comprising WC and wall mounted basin. Tiled back splash to 3 walls at half height. There may be potential to extend into the utility room to install a shower.
Utility room and Pantry
Accessed from the kitchen and with a door to the back garden. The utility area has a countertop with space for a tumble dryer and washing machine beneath, with shelves above. The pantry area, measuring 4.1m x 0.8m, has extensive cupboards and shelving, perfect for home preserves, wine or storage. A ceiling mounted clothes pulley is perfect for drying washing in inclement weather.
Curved, carpeted stairs, with stunning wooden balustrades lead to the upper floor bedrooms. To the front, innovative use has been made of a small landing area to include substantial built-in cupboards with shelves. A window provides ample natural light to the landing and stairs.
Further built-in, shelved cupboards in the upper hall are perfect for laundry.
Bedroom 1 (4.0m x 4.1m)
With stunning views across the front garden to mature trees beyond this bright and airy double bedroom has wide windows and high ceilings. With a pitch pine door, ceiling rose and sloped ceilings this room exudes character.
Bedroom 2 (3.1m x 4.1m)
A further substantial bedroom to the front of the house with a built-in press cupboard and a beautiful feature wardrobe inset to an alcove. Curtains and curtain pole, carpet.
Bedroom 3 (3.0m x 2.3m)
To the side of the house with a window looking towards Cluny Hill and a hatch providing access to the insulated and floored loft space. A press cupboard with shelves provides storage.
Family Bathroom (1.9m x 3.5m)
A bright, modern family bathroom with a 3-piece white suite comprising of WC with hidden cistern, wash hand basin inset to a modern bathroom cabinet and whirlpool bath. There is a further large shower enclosure. Two windows to the rear provide natural light and ventilation. A lovely contrast with the tiled floor-to-ceiling walls and the non-slip grey stone tiles on the floor.
Bedroom 4 (3.8m x 2.6m)
A bright double bedroom with built-in double wardrobes with shelves above. Large windows to the side of the house look down Cluny Hill and St.Leonards Road. Curtains, curtain pole amd carpet.
Sun lounge (2.8m x 4.1m)
Externally accessed, the sun lounge has wall-to-wall windows looking over the front garden providing a superb additional living space. There may be potential to change the access to this room (subject to planning) through the alcove in the sitting room.
Gardens and Outbuildings
The gardens of Craigmohr are delightful, with multiple areas for sitting out in privacy. The front and side gardens are fully enclosed with hedging, wooden fencing and stone wall. A sloping area of lawn with a paved path and patio area is to the front of the house. The path leads around the house to the concreted utility area to the rear of the house. Raised beds full of strawberries run the width of the house. A large stone outbuilding, divided into 3, with an open log shed to the side provides great storage for garden equipment, bikes and sports equipment. The enclosed area to the rear is a perfect spot for drying clothes in sunny weather.
A fantastic wooden Wendy house with front deck makes for a fun outdoor play area.
Forres is a thriving small town in the northeast of Scotland. With an active high street offering butchers, bakers, cafes, gift shops, hairdressers, a tailor, post office and grocery shops, it continues to offer a wide selection of services. The town boasts large parks and woodland walks, having been placed, or won, the relevant section of Britain in Bloom on multiple occasions. Primary and secondary schooling is available in the town, with the Drumduan Steiner school offering alternative education and Gordonstoun private school a mere 11 miles away with transport available daily.
Healthcare is available in Forres with hospitals in Elgin (12 miles) and Inverness (26) miles. Transport links are excellent with a regular bus running between Aberdeen and Inverness, a train station also on the main line between Aberdeen and Inverness and airports in both Inverness and Aberdeen providing daily flights to domestic and international destinations.
Outdoor opportunities are incredible with the beautiful white sand beaches of Findhorn less than 5 miles away, offering sailing, paddleboarding and wild swimming, skiing is available in both The Lecht and Cairngorms, both less than an hour away, and endless opportunities for walking, biking, horse riding and hiking in the vast forests of Culbin and Newtyle.
Please note that all measurements and distances are approximate and provided for guidance only.
