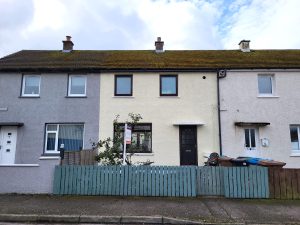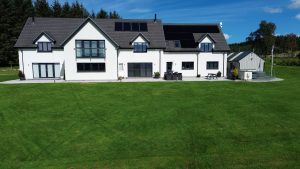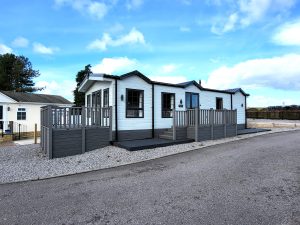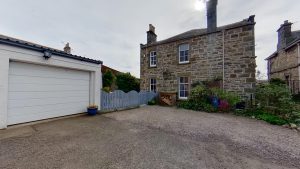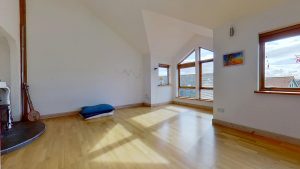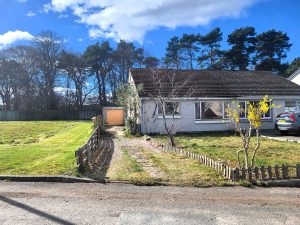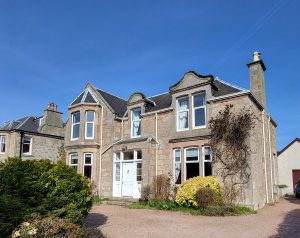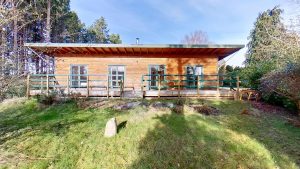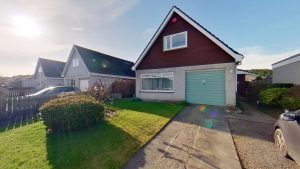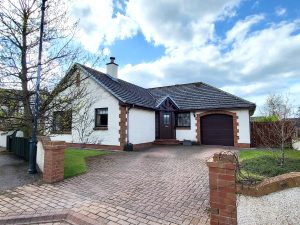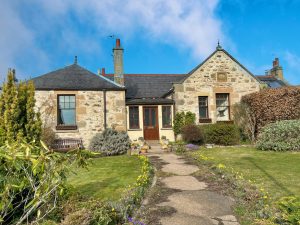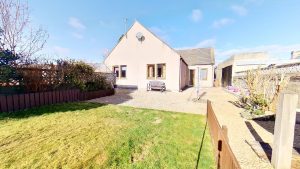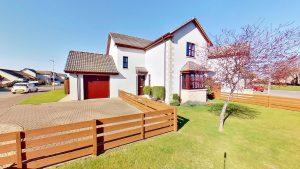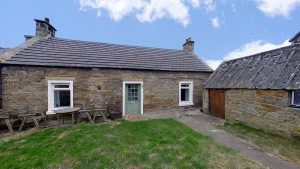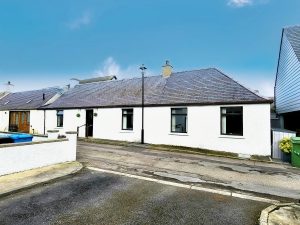Property Search
Featured Properties
Showing 1–12 of 160 properties
-
Macaulay, Warden Place, Forres, IV36 1NR
£275,000 Offers OverA traditional stone-built, semi-detached, 3-bedroom house in an admirable central location just off Forres High Street. Tucked away in a peaceful quiet corner, with off street parking and a single garage, this handsome property is graced with many traditional features and would make a lovely home fo...E -
407a Field of Dreams, The Park, Findhorn IV36 3TA
£320,000 Offers OverFilled with light, this beautiful home sits in one of the best locations in the Field of Dreams, with a beautiful sunrise visible, especially in winters. A mid-terrace eco home with south-facing, open views, down the Field of Dreams towards the Moray Arts Centre. The front (street elevation of the h...D -
8 Oakdean Place, Nairn, IV12 4TU
£175,000 OIROThree bedroom semi-detached bungalow in need of upgrading, yet offering good accommodation, located in a desirable cul de sac in the Achareidh development of Nairn. Situated in a sought-after residential area of Nairn, this three-bedroom bungalow offers a fantastic opportunity for someone looki...D -
Sunnyfield, 48 Albert Street, Nairn, IV12 4HQ
£660,000 Offers OverStunning period family home located in a prestigious area of Nairn, surrounded by similar properties, and offering an abundance of flexible accommodation. Nestled in the highly sought-after West End of Nairn, just a short stroll from the seafront, this magnificent Victorian stone and slate vi...G -
Foxglove, 204 Pineridge, The Park, Findhorn, IV36 3TB
£260,000 Offers OverNestled in the sought-after Park Eco Village, this beautifully presented 2-bedroom, 2-bathroom timber-frame bungalow with a total floor area of 74 m2 offers a bright, spacious living experience that combines modern comfort with natural light. With its generous open-plan living, dining, and kitchen a...A -
108 Forbeshill, Forres, Moray, IV36 1JL
£185,000 Offers OverA spacious 3-bed, detached, family home in a popular residential area of Forres. Located close to walking and cycling routes and the golf course, 108 Forbeshill enjoys lovely views over Findhorn Bay, open farmland to the front and to woodlands at the rear. All the amenities of town are within ...D -
7 Sutors View, Nairn, IV12 5BT
£340,000 Offers OverThis immaculate three-bedroom detached bungalow is situated in a peaceful cul-de-sac, offering a balance of quiet living while being conveniently close to the town centre, Nairn Dunbar Golf Club, and just a short walk to the seafront. The property is beautifully presented throughout, with neutral...E -
Harbour House, 40 Findhorn, Forres, Moray, IV36 3YE
£620,000 Offers OverSitting in the heart of the idyllic coastal village of Findhorn, Harbour House is a truly stunning, 3-bedroom detached house which oozes charm and splendour. Commanding magnificent views over the quays and across the bay to Culbin Forest, Harbour House boasts one of the most enviable positions in Fi...E -
Mullundy View, Dallas, Forres, IV36 2SA
£260,000 Offers OverA Stunning 3-Bedroom Detached Bungalow with Breathtaking Views – Mullundy View, Dallas Nestled in the idyllic village of Dallas, just a short drive from Elgin, Mullundy View is an exceptional three-bedroom detached bungalow that offers the perfect blend of countryside tranquility and modern liv...D -
8 Mannachie Road, Forres, Moray, IV36 2WA
£265,000 Offers OverThis immaculately presented 3-bedroom, 2-reception room, detached house sitting on a large, fenced, corner plot, within a highly popular residential area of Forres, close to health and leisure provision, schools and shopping, would make the perfect home for a variety of family types. Originally the ...E -
77 King Street, Burghead, IV30 5XG
£165,000 Offers OverOozing with character, this lovely stone semi-detached cottage, with fantastic sea views from the upper floor, is located in the popular coastal village of Burghead. Ideally suited as a comfortable family home, a relaxing option for those wishing to downsize, or a lovely holiday cottage, there is a ...A -
4 Burntisland Street, Nairn, IV12 4PB
£170,000 Offers OverThis well-located end-terraced bungalow offers deceptively spacious accommodation, freshly decorated throughout, though it does require some upgrading to realise its full potential. Situated in the highly desirable Fishertown area of Nairn, just a short stroll from the beach, riverside, and town ...D
