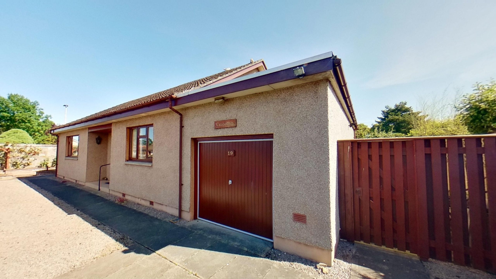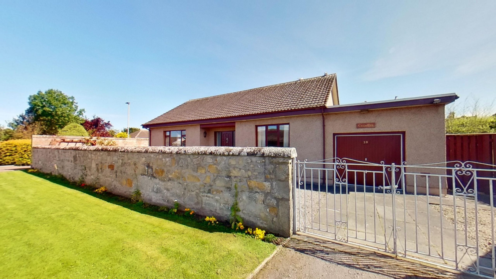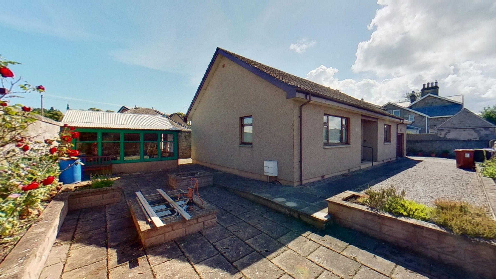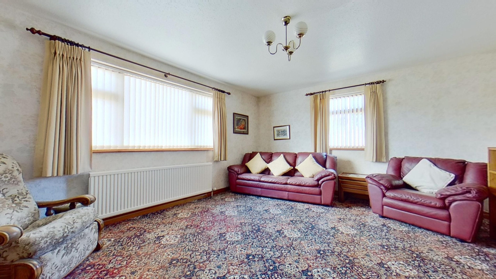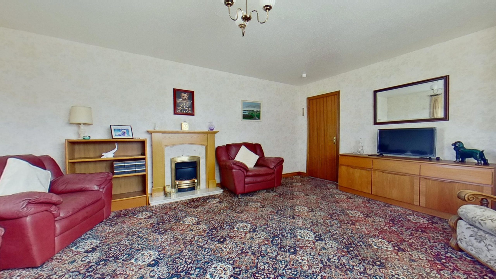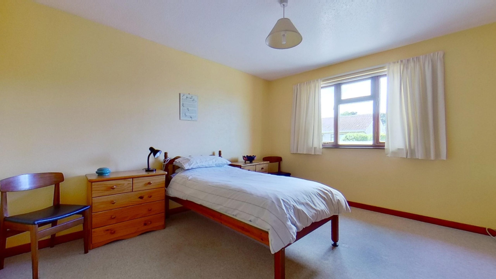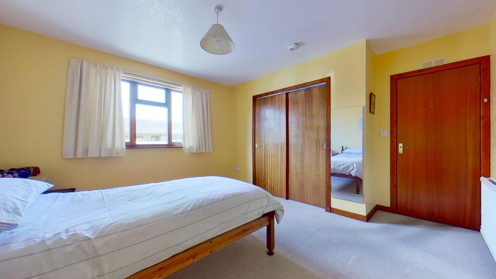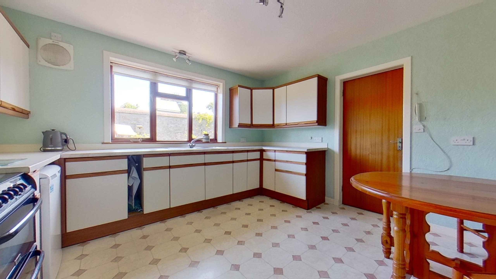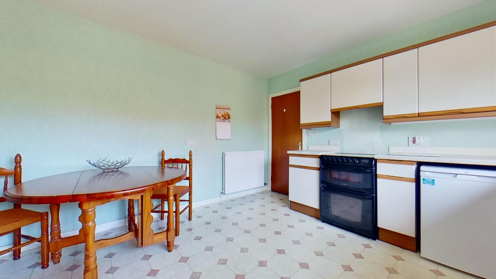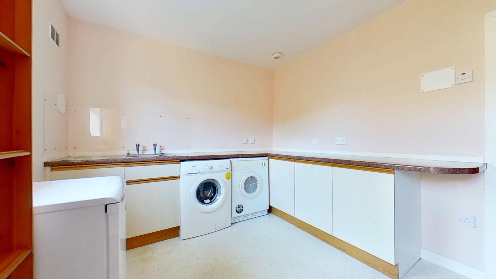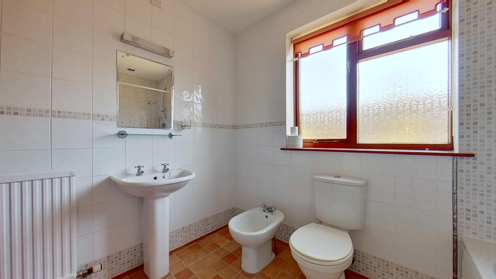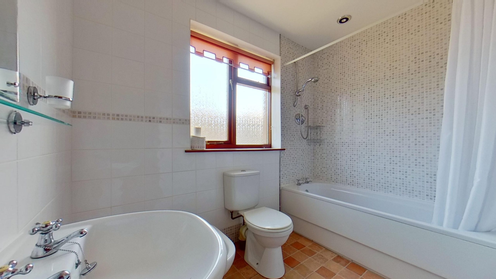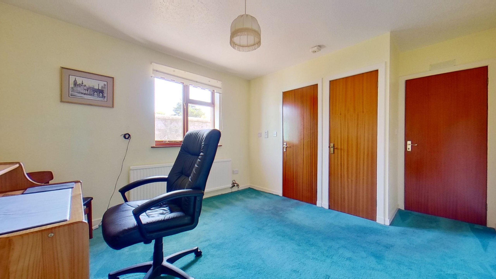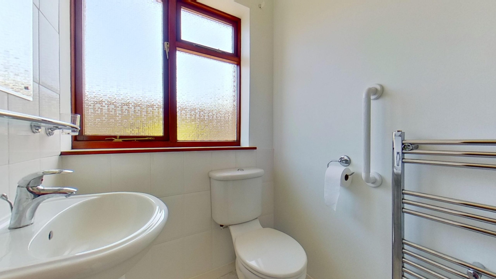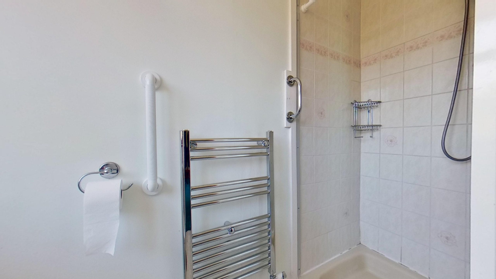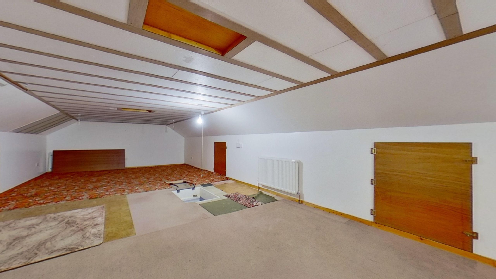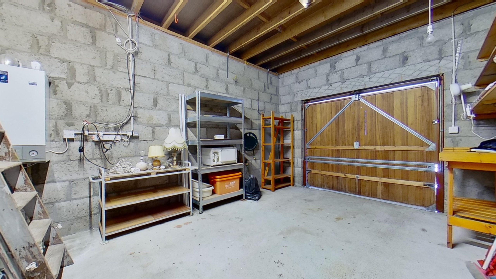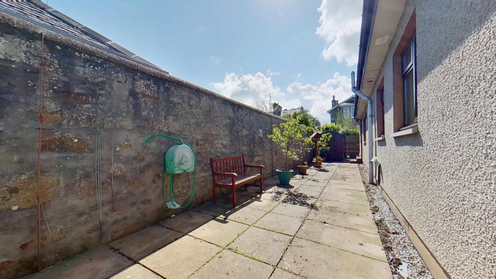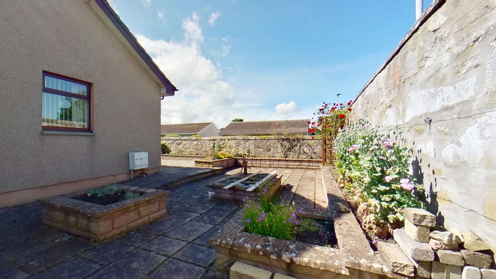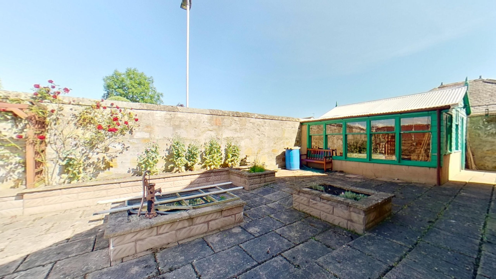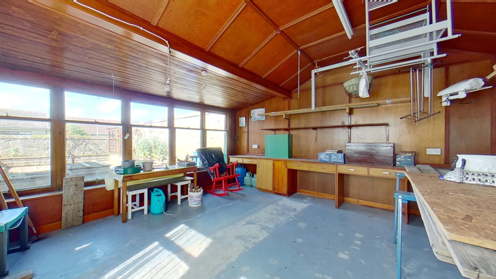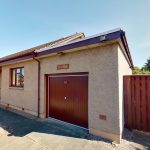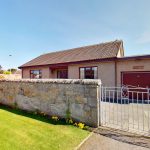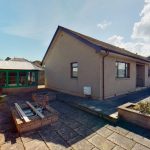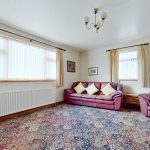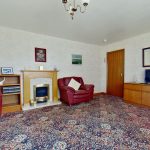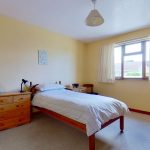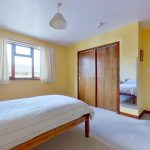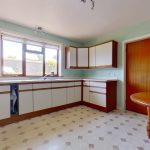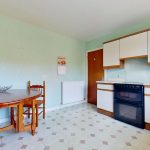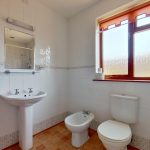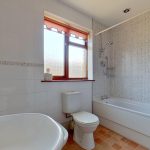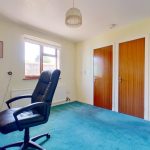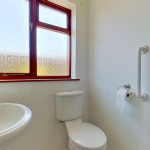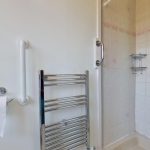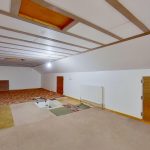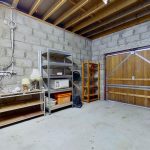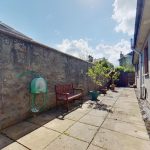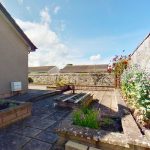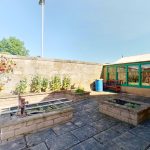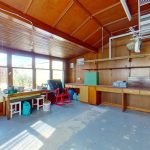Cruachan, 19 Meikle Crook, Forres, IV36 1JY
£240,000
Offers Over - Recently Sold
Recently Sold
Property Features
- Detached 2 bed bungalow in popular residential area
- Family bathroom and ensuite
- Easy to maintain, enclosed private gardens
- Garage and off road parking
- Great location, close to health care, shopping and transport links
Property Summary
**£20,000 under home report valuation**A desirable detached bungalow with private gardens situated in a prime residential area of Forres, within easy reach of all amenities. Cruachan is an excellent prospect for those wishing to downsize and would, equally, make a great family home.
Entering through a wooden front door with a small glass panel and 2 glazed side screens into the vestibule (1.8m x 1.5m), a welcoming space with laminate flooring and practical area of coir matting. A wooden door with glazed panels leads into the hallway. The hallway is carpeted, L-shaped and provides access to all accommodation. There is a double built-in cupboard in the hallway containing the electrical consumer unit and shelves for linens. Also in the hallway is the loft access hatch.
Living room (4.2m x 5.4m)
A spacious dual aspect living room with a large window looking to the front of the house and a second window looking to the side. Vertical blinds, curtains and curtain poles on both windows. A feature fireplace with electric coal-effect fire, marble hearth and wooden mantlepiece and surround provides a cosy focal point to the room. Carpet.
Bedroom 1 (3.9m x 3.4m)
An ample double bedroom with front-facing window and vertical blinds, curtain rail and curtains. A double built-in wardrobe with wooden sliding doors, hanging rail and shelf provides plentiful storage. Carpet.
Dining Kitchen (3.8m x 3.7m)
The bright and spacious dining kitchen has a good range of upper and lower cabinets and drawers and is roomy enough to accommodate a table seating 4. Marble-effect worktops and a single stainless-steel sink with drainer and mixer tap. A large window with roller blind looks out to the rear garden. Space for a free-standing cooker, with extractor fan above, and space for a fridge. Vinyl flooring. Wooden door from kitchen leading to utility room.
Utility Room (2.8m x 3.3m)
The utility room is of generous proportions, with plenty of storage cabinets and worktops along 2 walls. Single sink with a drainer and a clear Perspex back splash around it, plumbing for a washing machine and space for a dryer. Also, sufficient space for a freezer. Rear-facing window with roller blind. Vinyl flooring. Half-glazed timber door leading to the back garden and a further door from the utility room to the garage.
Family Bathroom (2.6m x 2.4m)
A bright and fresh family bathroom containing a 4-piece white suite comprising pedestal wash basin, bidet, WC and a bath with mains shower above. The walls are fully tiled, making for easy cleaning. Rear-facing window with roller blind and tile-effect window ledge. Vinyl flooring. Above the sink there is a glass shelf and a wall-mounted mirror and a light above. Towel rail.
Bedroom 2 (3.4m x 4.2m)
This is a rear-facing double bedroom with a roller blind on the window. Carpet. Slim built-in cupboard with hanging rail and shelves. Door to ensuite.
Ensuite (1.4m x 1.8m)
The handy ensuite contains a 2-piece white suite comprising pedestal basin with a mixer tap and a WC; tiled backsplash behind basin and WC. Above the sink there is a glass shelf and a wall mounted mirror and a light. A tiled shower enclosure houses an electric shower. Handrails at the side of the shower and WC, heated towel rail. Vinyl flooring.
Loft Space
This superb and substantial additional living space is a real asset, ideal perhaps for a comfy retreat to relax in, a gaming den and/or playroom. The loft area is fully floored, the walls are lined with plasterboard and a radiator, lights and power sockets are in place.
Integrated Garage (3.5m x 5.0m)
The single garage has a wooden up-and-over door and houses the gas boiler. Plenty of power sockets and 2 strip-lights, as well as wall-mounted shelving. Concrete floor.
Outside
The front garden has 2 sets of double decorative metal gates, providing pedestrian access to the garden and vehicular access to the driveway and garage. There is a broad, tiled step up to the front door and a handrail. The front garden is mainly laid to paving slabs with gravel areas. Opposite the front door is a long, raised bed with stone facing along the edge and a further raised bed between the front garden and side gardens. The beds are planted with heathers and pretty flowers and this secluded garden is bounded by a lovely stone wall with coping. A wooden gate to the side of the house leads to the rear gardens.
The side garden continues with easy maintenance paving, featuring a raised seating area with roses and trellis above. Further raised bed, planters and pond with a water feature.
The large summer house has a wall of windows and a further window to the side; a lovely place to enjoy the sunshine in comfort or perhaps to create an office space.
The rear garden is paved, has gravel areas and is bounded with an attractive high stone wall. A small wooden shed, further concrete slabs around the side of the house and a wooden gate complete these wrap-around gardens. A wall topped by a small section of trellis forms the boundary with the neighbouring property.
Forres
Forres is a thriving small town in the northeast of Scotland. With an active high street offering butchers, bakers, cafes, gift shops, hairdressers, a tailor, post office and grocery shops, it continues to offer a wide selection of services. The town boasts large parks and woodland walks, having been placed, or won, the relevant section of Britain in Bloom on multiple occasions. Primary and secondary schooling is available in the town, with the Drumduan Steiner school offering alternative education and Gordonstoun private school a mere 11 miles away with transport available daily.
Healthcare is available in Forres with hospitals in Elgin (12 miles) and Inverness (26) miles. Transport links are excellent with a regular bus running between Aberdeen and Inverness, a train station also on the main line between Aberdeen and Inverness and airports in both Inverness and Aberdeen providing daily flights to domestic and international destinations.
Outdoor opportunities are incredible with the beautiful white sand beaches of Findhorn less than 5 miles away, offering sailing, paddleboarding and wild swimming, skiing is available in both The Lecht and Cairngorms, both less than an hour away, and endless opportunities for walking, biking, horse riding and hiking in the vast forests of Culbin and Newtyle.
Please note that all measurements and distances are approximate and provided for guidance only.
