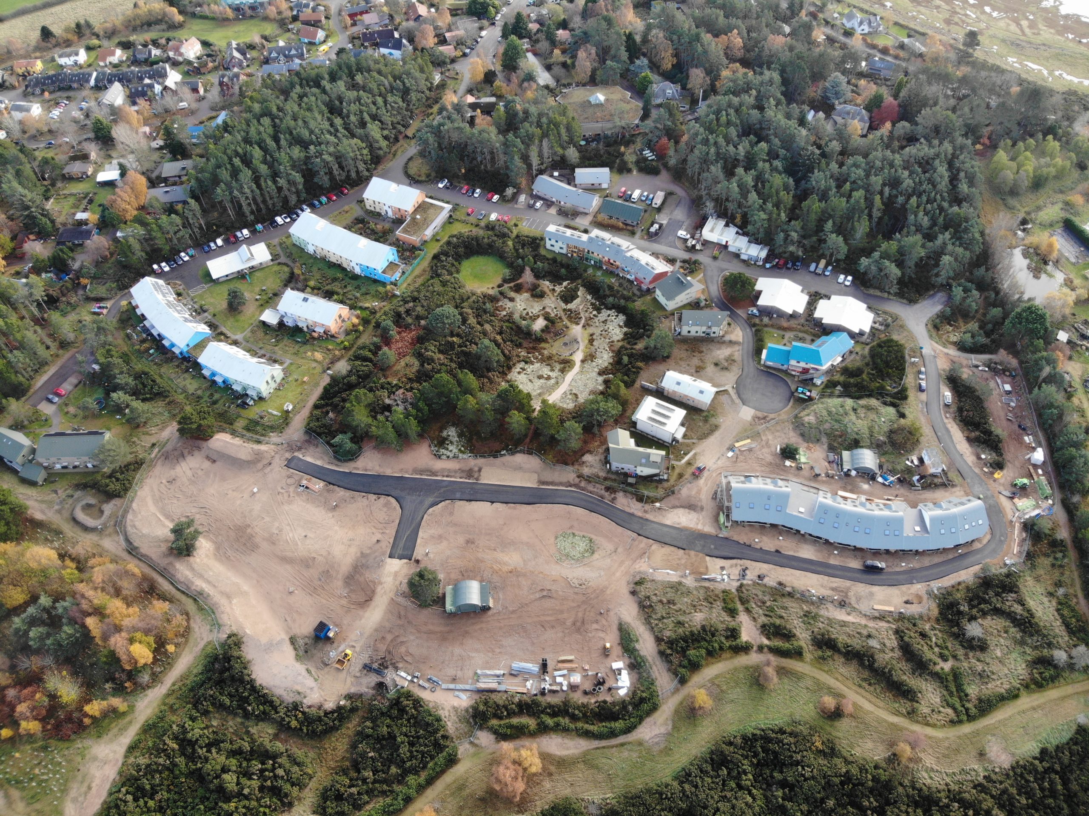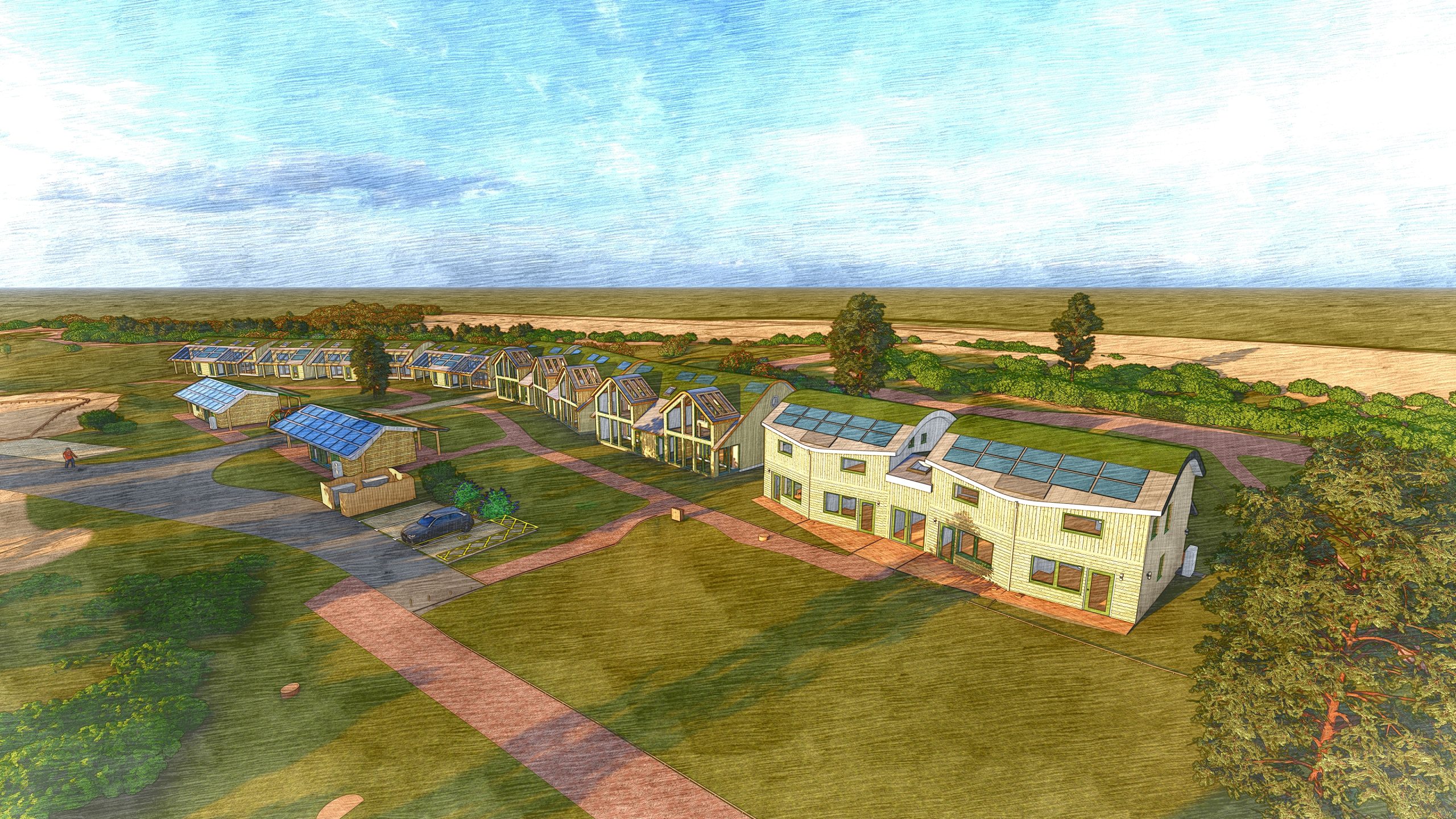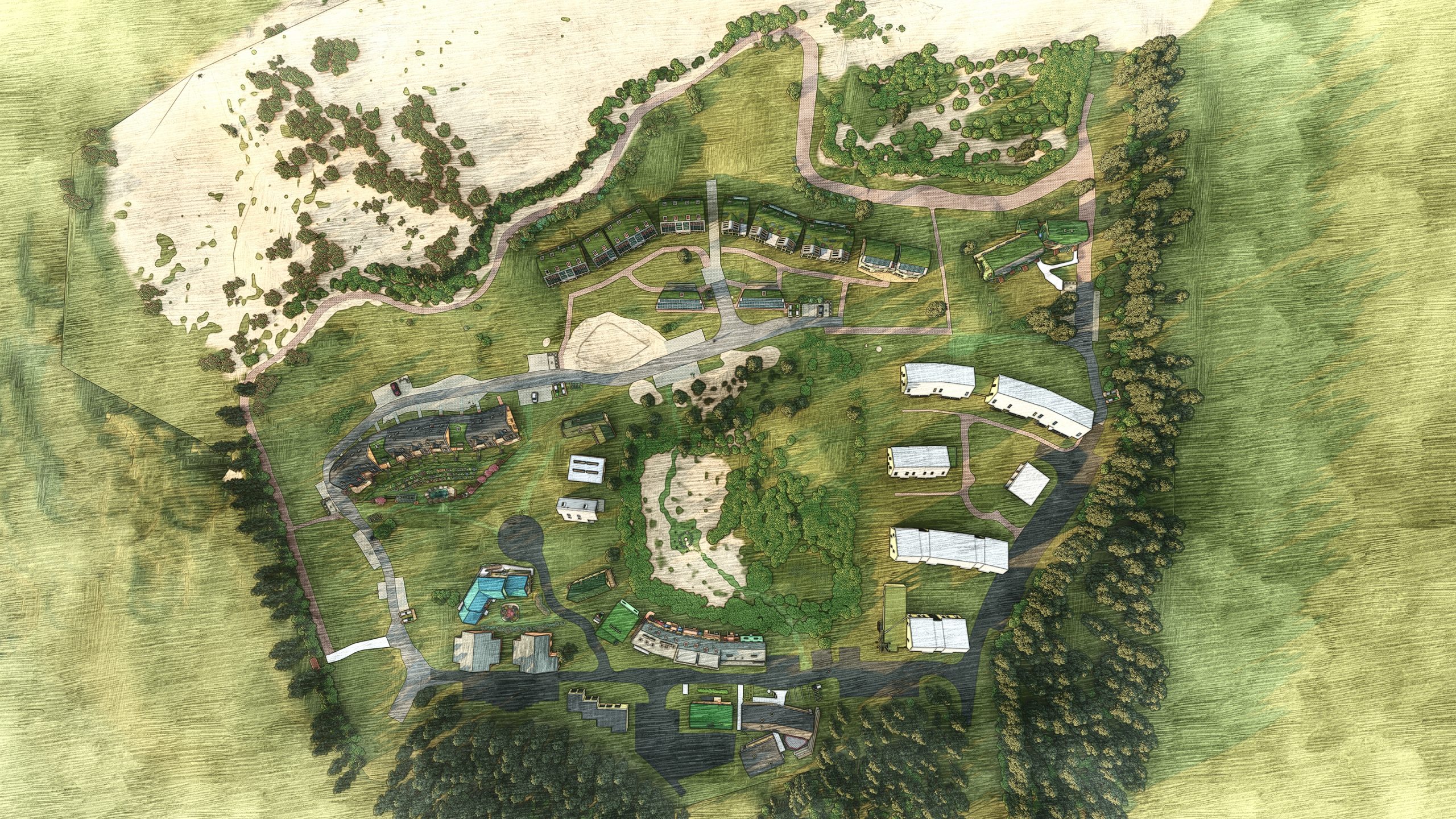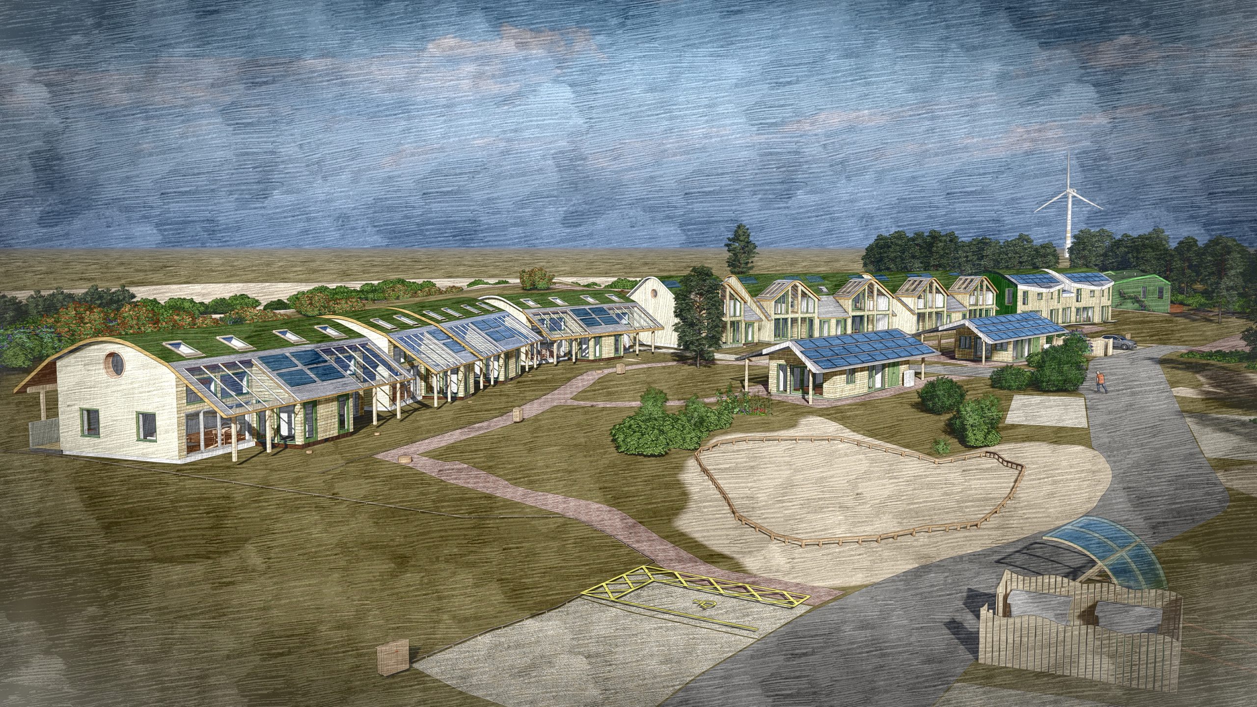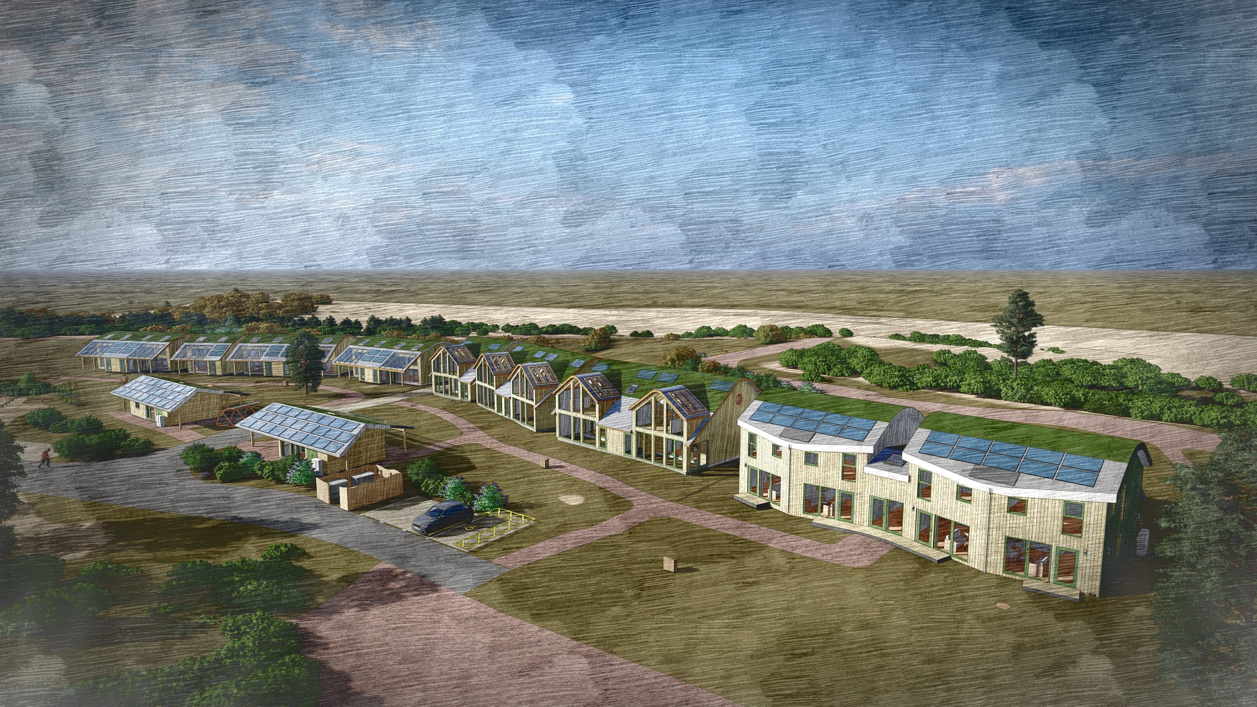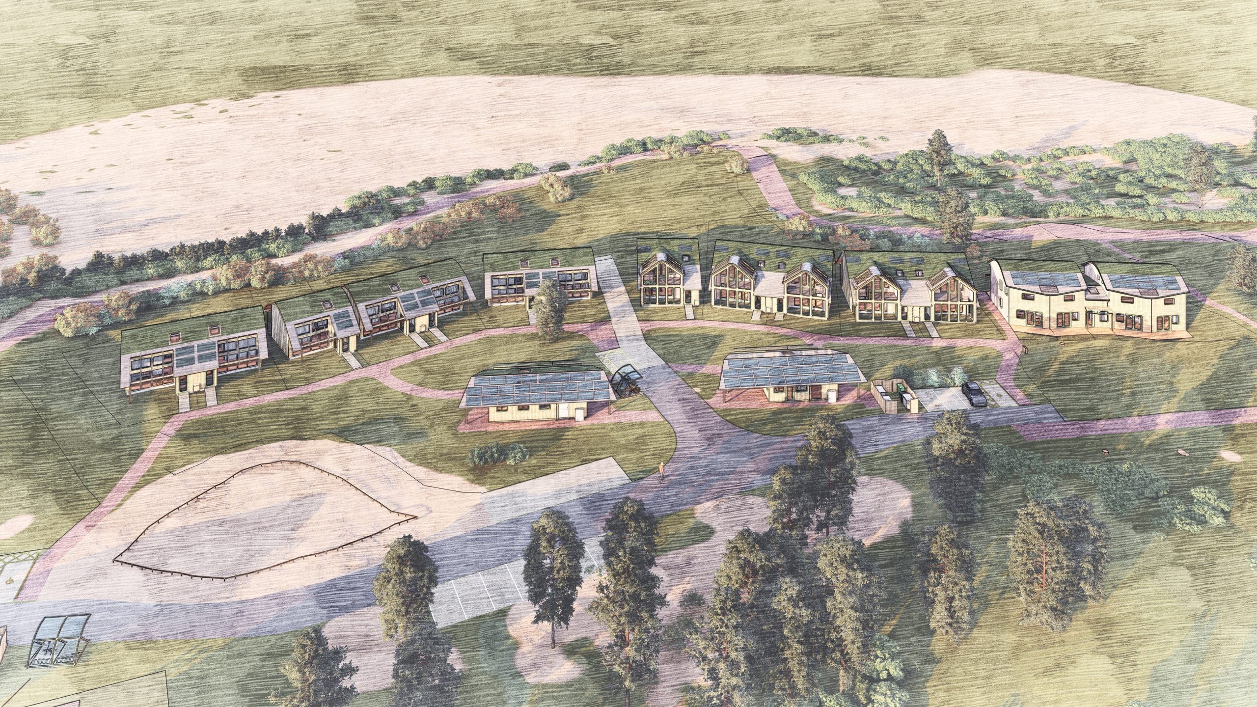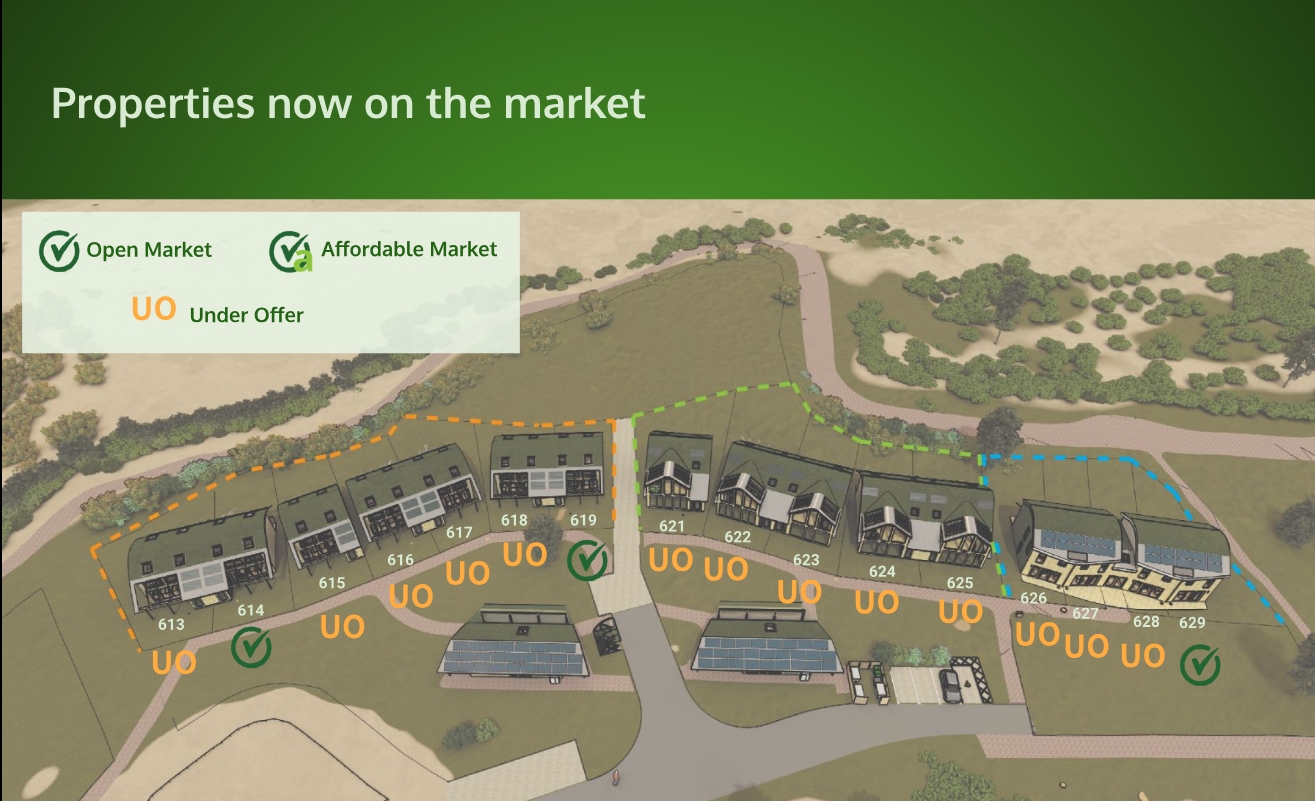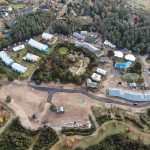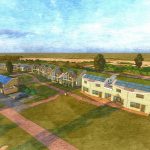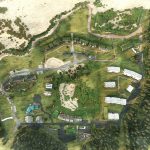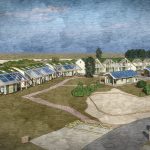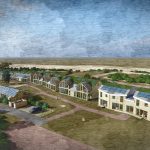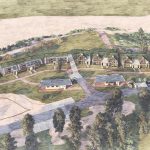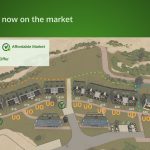Duneridge, The Park, Findhorn IV36 3SH
£68,500
- Virtual tour available
Virtual tour available
Property Features
- Plots for eco-homes within The Park eco-village
- Minutes from fabulous white beaches
- Live as part of a vibrant community
- Walking distance to cafes, theatre, shops
- Superb designs
- Solar panels, shared facilities with potential for income-production
Property Summary
***LAST OPPORTUNITY TO SECURE THE FINAL REMAINING PLOT AT THIS FANTASTIC DEVELOPMENT! ***DUNERIDGE, THE PARK ECOVILLAGE, FINDHORN - PLOTS FOR SALE
A MASTER PLANNED DEVELOPMENT AT THE PARK ECOVILLAGE, FINDHORN
Introduction
Plots for sale at The Park Ecovillage, Findhorn
Eco-villages offer an exciting opportunity to rethink our sense of belonging to place and to Community. The Park Ecovillage, Findhorn, began as a pioneering experiment and has since grown to become one of the most recognised eco-villages in the UK. The Park community strives to be ecologically, economically, culturally and spiritually sustainable. It currently has 90 ecological buildings, three wind generators, three biomass district heating systems and a biologically sustainable sewage treatment plant, The Living Machine.
The new Duneridge development comprises a total of 16 houses, arranged into 3 clusters of semi-detached, detached and terraced houses, each offering a unique home style. Built by local eco-builders Green Leaf Design & Build Ltd, the construction shall give a strong emphasis to the ‘fabric first approach’ that underpins the Passivhaus standard, using high levels of both insulation and air tightness, and minimal cold bridging. At this time the plots are being offered for sale. The costs shown in this listing is for the plots only. The Buyers Pack, available from the R&R Urquhart website, or from the estate agents directly, provides detail on the build costs and timelines.
Ownership in Duneridge includes participation in a co-housing co-operative for the Neighbourhood as well as membership to the Park Ecovillage Titleholders group and the Community as a whole. As part of a co-housing co-operative, each property will own a 1/16th of the common areas, which comprise: a spacious laundry with pulley dryers, a spacious flexi-use room with kitchenette, a common micro-generation scheme including photovoltaic and solar thermal panels, with district heating systems and common amenity land. In addition, each house has a private garden area.
Each property is being sold off-plan where additional extras, such as enclosing canopies or additional storage solutions, can be bolted on during the original build or in the future.
To see a rendered fly through of the proposed homes please follow the links for each cluster shown above.
The three clusters are as follows:
West Duneridge
West Duneridge comprises 1 detached and 6 semi-detached homes (one with enhanced accessibility features) with a public pathway to the west leading to the dune conservation area.
The homes have circa 70m2 of internal space with 47m2 on the ground floor offering a double bedroom, open plan living/dining/kitchen and bathroom, and an incredible open loft area providing another circa 23m2 of space. A covered north canopy protects the rear entrance and provides a space for bikes, tools and storage while the glazed south-facing canopy is perfect for growing and sitting out. With a total plot size of approximately 207m2 there is ample space for a private garden space in addition to the community garden area.
Central Duneridge
Central Duneridge comprises 1 detached and 4 two-bed semi-detached “upside-down” homes. These lovely bright homes have 2 bedrooms, utility, shower room and a fantastic conservatory on the ground floor with a spacious, open plan living/dining/kitchen and home office alcove, an additional bathroom and large closet space on the upper floor. The plot sizes vary from approximately 212m2 to 300m2 offering space to enjoy the outdoors in the privacy of your own garden.
East Duneridge
East Duneridge comprises a terrace of 4, 2-storey, 2-bedroom homes. With a floor space of approximately 70m2, the ground floor comprises a bathroom, substantial storage room, and bright, open plan living/dining/kitchen with south-facing windows and a door opening to the front garden space. The upper floor has 2 large bedrooms.
Common areas:
In keeping with both the sense of community fostered throughout the Park, and the drive towards environmental friendliness, shared facilities are integral to the co-housing design and lifestyle. These shared facilities include a laundry with ceiling-mounted clothes drying pulleys and a flexi-use room with kitchenette that can be used by all the homes in Duneridge. In addition, the shared spaces and common areas are intended to be owned and operated by the co-housing cooperative, who may choose to structure income generation as part of the operations.
Home ownership within Duneridge includes participation in the Duneridge Co-housing Cooperative. The cooperative will manage the use, running and upkeep of the micro-generation scheme, shared facilities and common areas.
Bounded by protected dune lands to the north, Duneridge sits on the ‘final frontier’ of the Duneland development within the Park eco-village. Its superb location, nestled into the edge of the dunes, affords immediate access to wonderful walking tracks and beautiful wild habitats, all within a short walk of the many activities and amenities that the Park has to offer. The delightful traditional coastal village of Findhorn is within a few minutes’ walk as are the miles of white sand beach that run from Findhorn to Burghead. A home here offers the opportunity of a lifestyle quite unlike any that you may have thought possible in the UK; to live within a community of people living with shared values.
The Park is conveniently located only 30 miles from Inverness International Airport with daily access to many locations, including international gateways such as London and Amsterdam Schiphol.
Offering:
At this time, only 1 plot remains, therefore please quickly register your interest so as to be put on the first refusal list. Please note that the prices shown are for the plots only.
The plots currently available are:
Plot Plot size(m2) Floor Size (m2) Proposed Beds Price
622 218 140 2 £68,500
Vision
The development will be designed and constructed as an exemplar sustainable project creating a high-quality environment with thoughtful relationships between dwellings, roads and pedestrian routes, woodlands, the dunes and nature as a whole. Sustainably constructed dwellings will be nestled into the duneland landscape and the development incorporates an environmental conservation plan that aims to increase and safeguards the biodiversity and microclimate on this peninsula.
Duneridge is largely situated at the settlement boundary giving it much neighbouring land that will not have any developments in the future. The Masterplan approach promotes:
- An integrated design for shared outdoor spaces, boundary treatment and landscaping;
- A carefully thought-through approach to servicing;
- Features which enrich the environmental quality at Duneridge;
- A consistent language of materials; predominantly timber clad buildings with a palette of colours in harmony with existing buildings and the natural backdrop of dunes and gorse;
- Carefully designed clusters of buildings which will create distinctive neighbourhoods; and
- An overall layout which ensures that the valued energy centres and ecologically rich and significant areas will be maintained as places of value in their own right.
The master plan pays respect to the significant energy lines and energy points identified in the “Listening to the Land” consultation, by allowing space around them, by using landscaping to help define them, and by allowing paths to flow through and around them.
Convenience and Leisure
The appeal of this development lies not only in the opportunity to build, live and work in a community of like-minded people, but also the opportunity to live in an area with virtually unparalleled outdoor offerings; sailing in Findhorn Bay, horse riding in Roseisle Forest, walking, running and cycling on the many rural roads around, hiking and climbing in the Cairngorms. Within a few minutes of your front door, you can walk to the wonderful white beaches of Findhorn with 7 miles of sand stretching between the coastal villages of Findhorn and Burghead.
The Park itself has a wealth of creative opportunities, workshops, exhibitions and social groups. There is also:
- an award-winning community-owned shop supplying food, a full service Apothecary, books, crafts, gifts and music. https://www.phoenixshop.co.uk/
- a wonderful cafe, with an emphasis on local and organic offerings – The Phoenix Cafe
- La Boheme – pizza, creperie and juice bar
- Universal Hall - https://universalhall.co.uk/
- Moray Art Centre - https://morayartcentre.org/
About the Community who live in The Park.
The Community of The Park believe that everyday life is guided by spirit, working in co-creation with the intelligence of nature and taking inspired action towards a held vision of a better world. It aims to provide a welcoming and inclusive place for all to come and experience this way of life in experiential workshops, conferences and events that take place within this magical ecovillage.
Please contact us for the specific information for each of the currently available properties.
